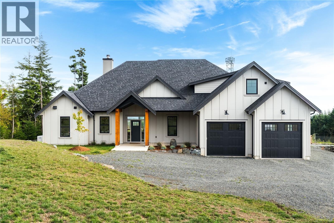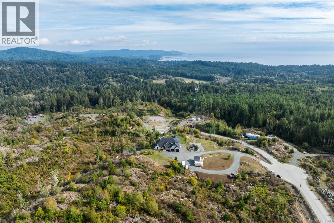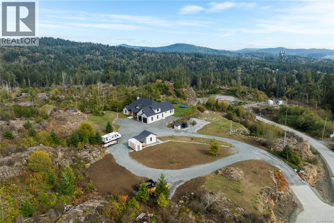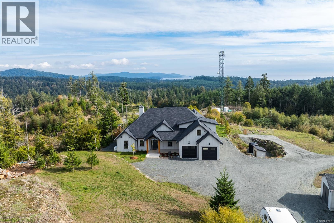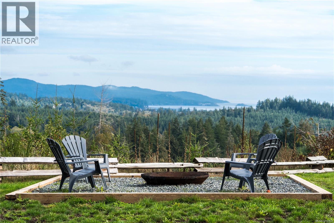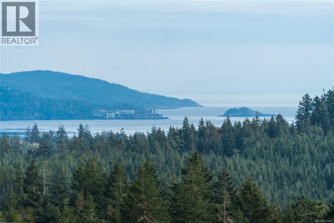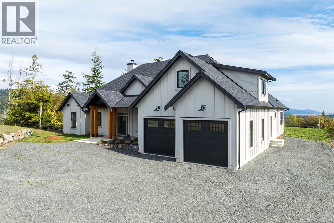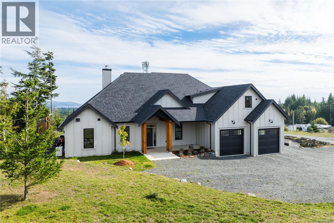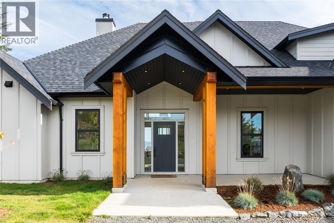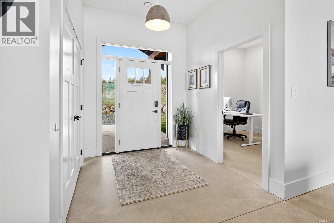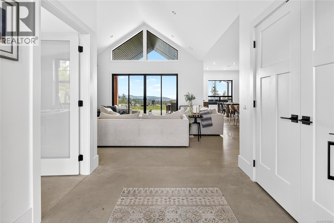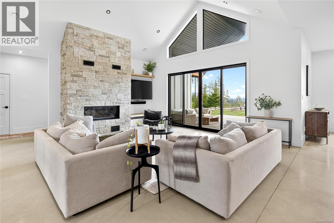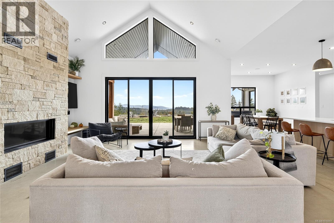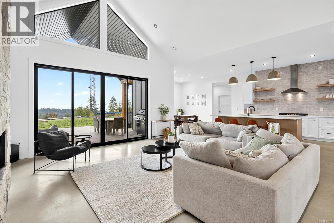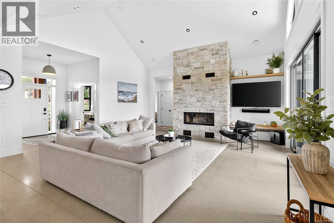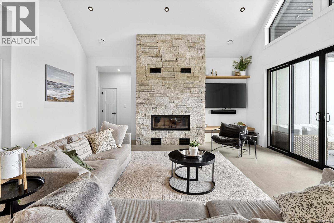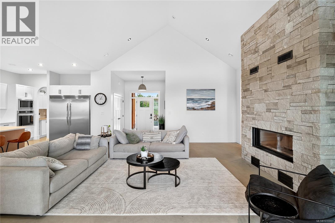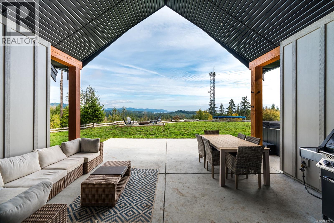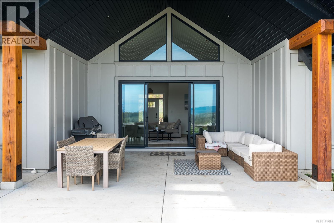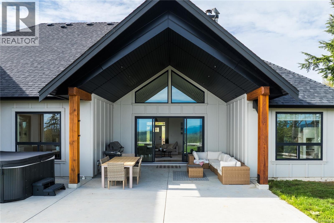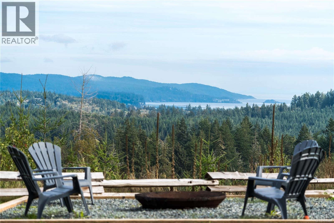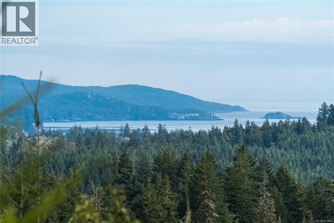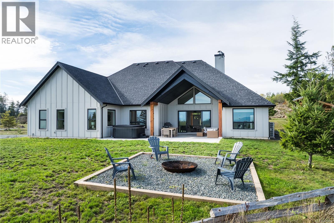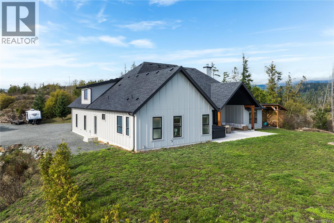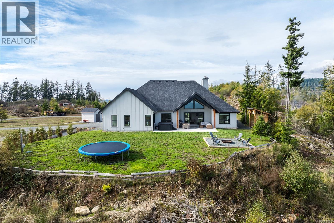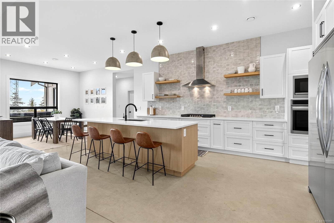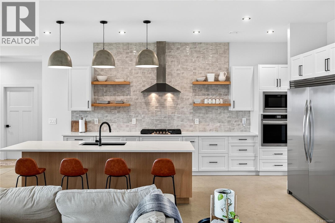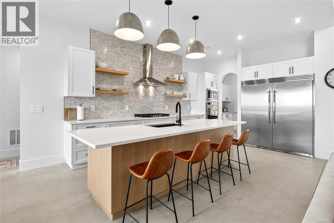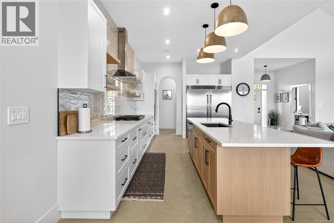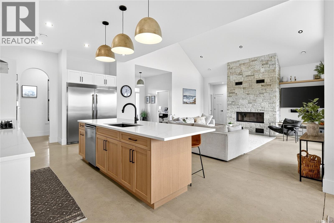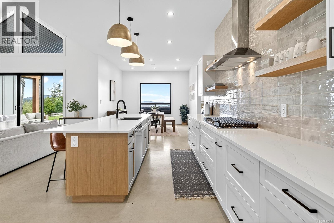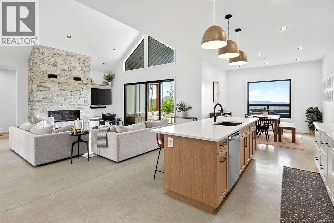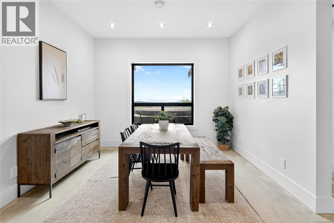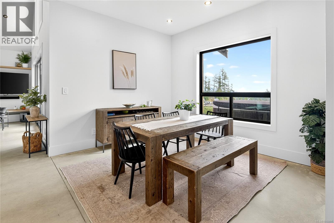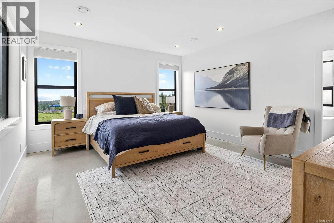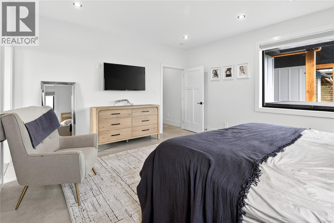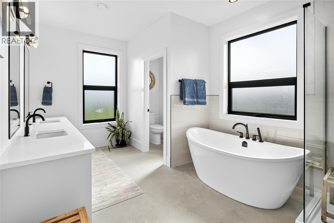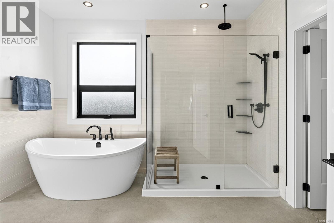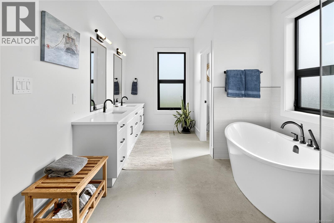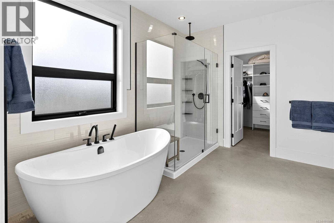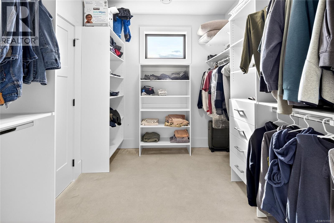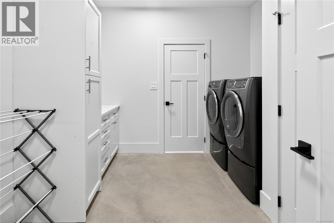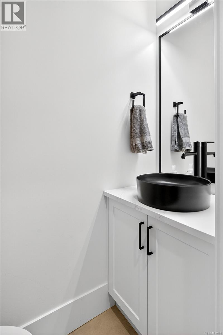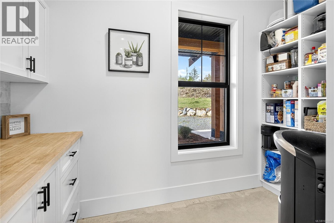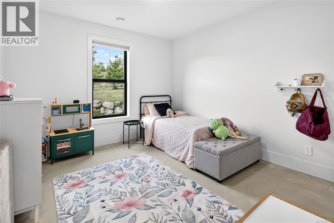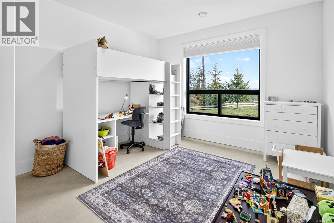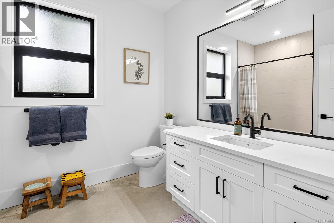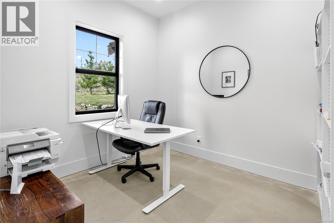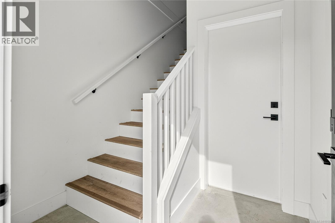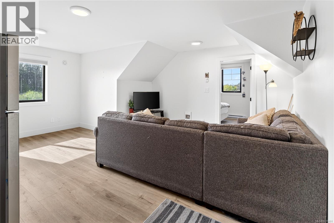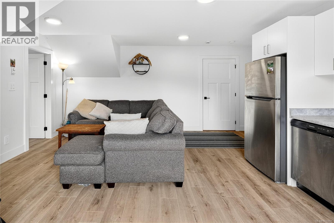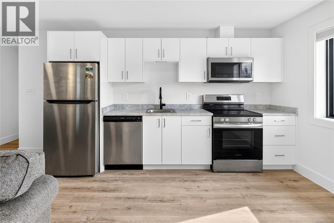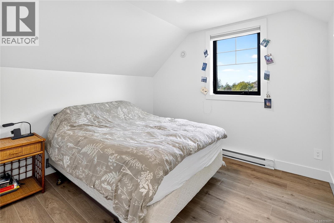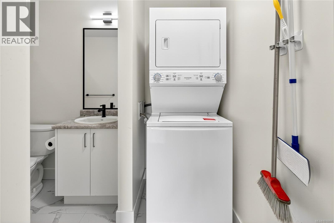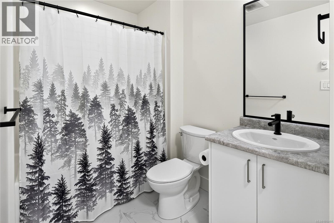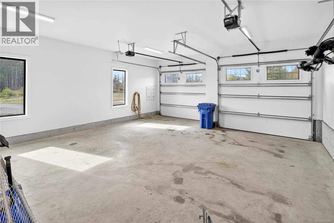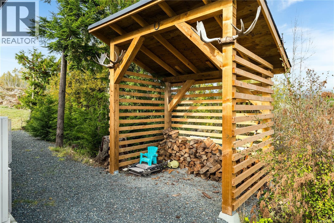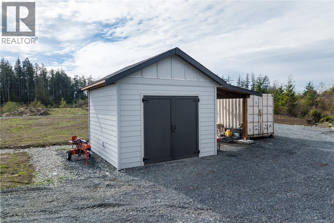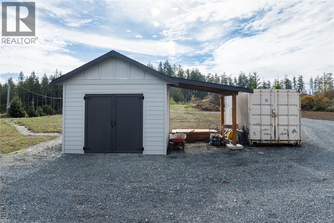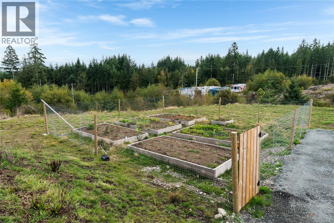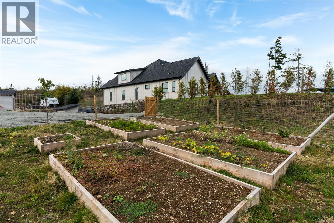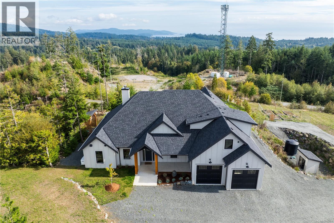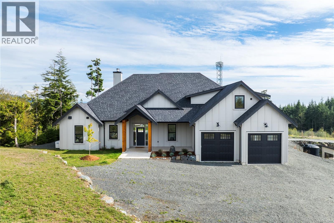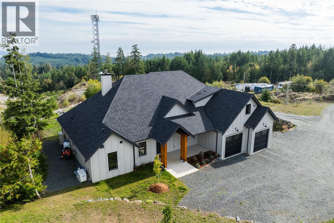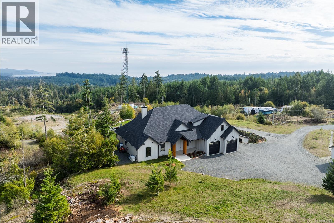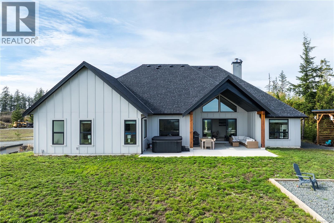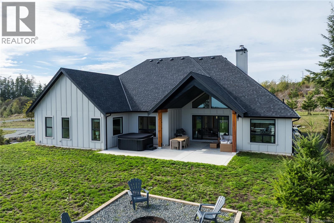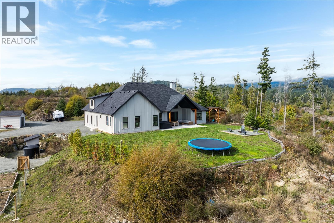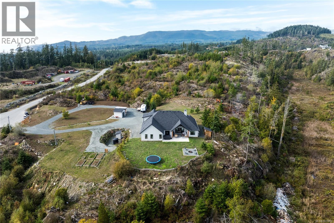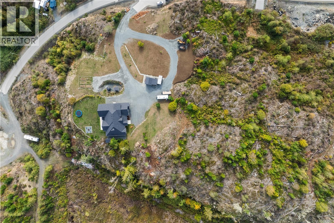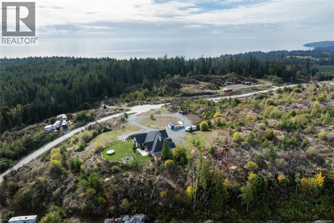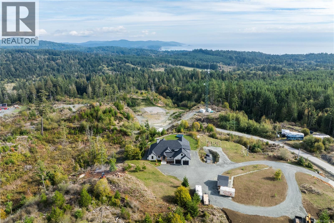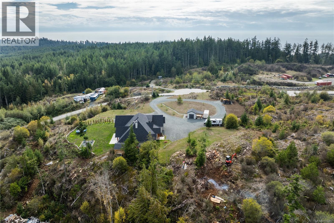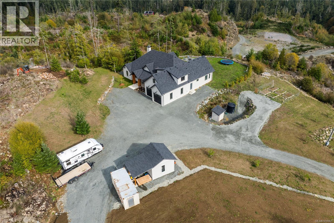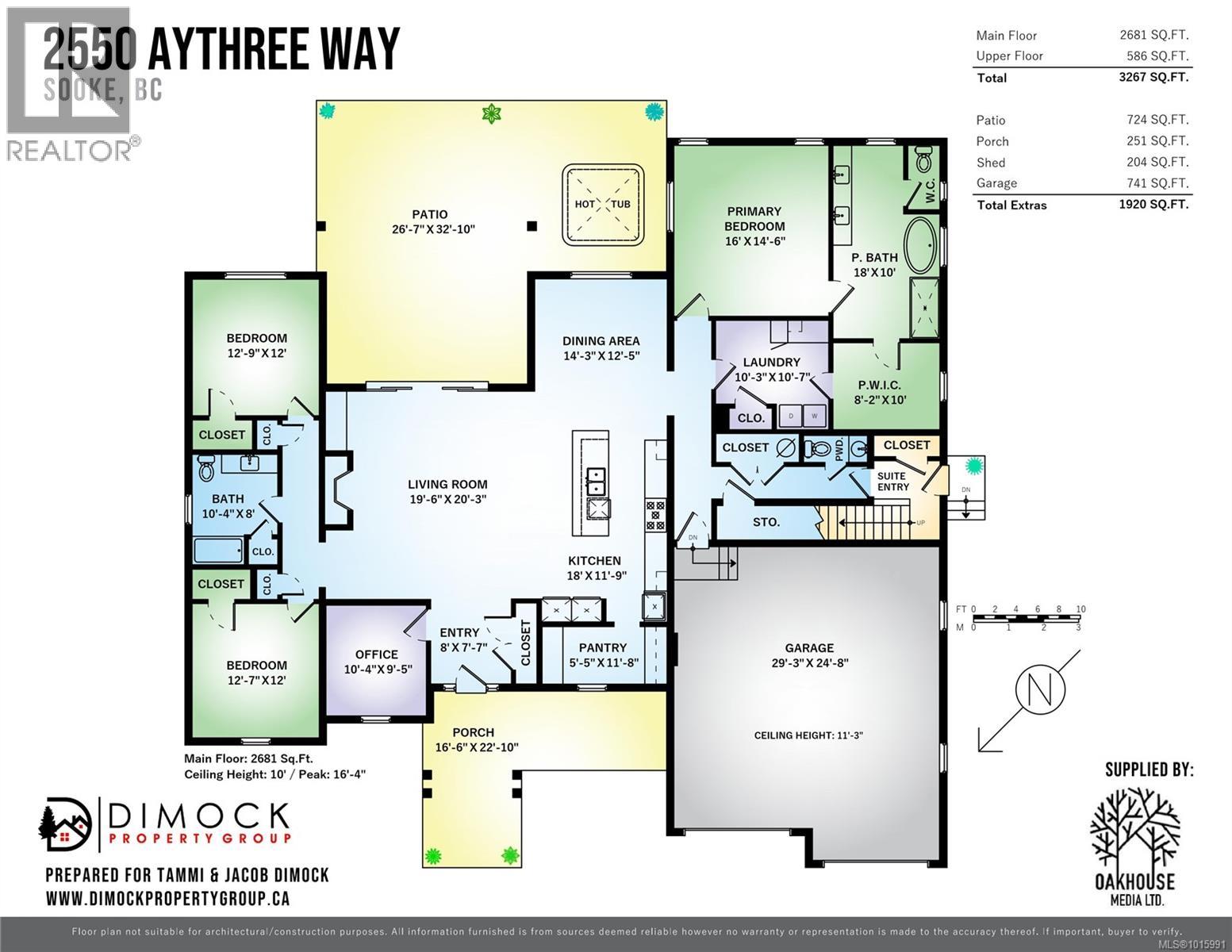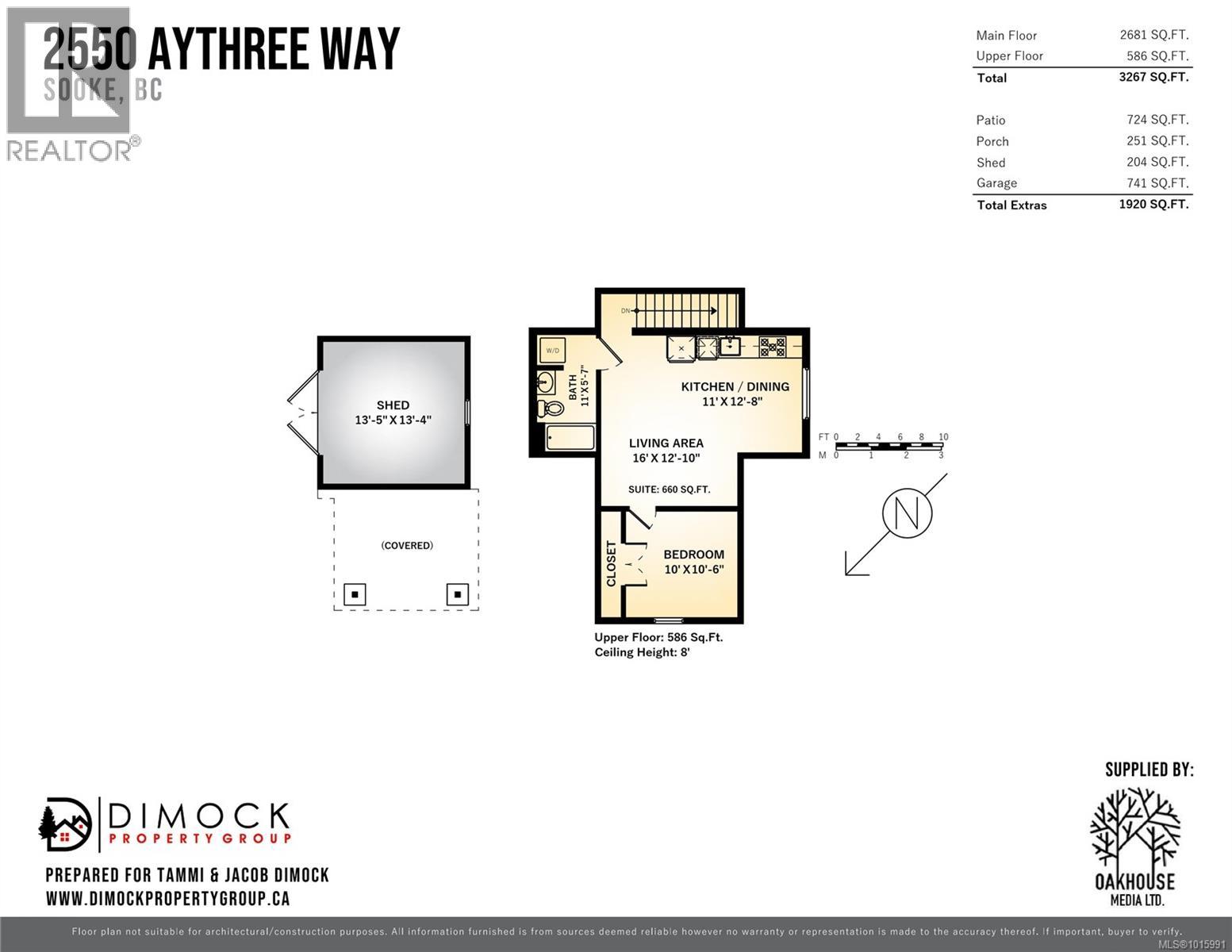4 Bedroom
4 Bathroom
4,008 ft2
Contemporary, Westcoast
Fireplace
Air Conditioned, Central Air Conditioning
Baseboard Heaters, Forced Air, Heat Pump
Acreage
$1,749,900
Builder’s Own West Coast Masterpiece! First time to market for this stunning 3BD, 3BA + den rancher offering nearly 2,700sf of luxurious single-level living on a private 10-acre estate lot. Main living areas showcase sweeping views of the Sooke Hills, Secretary Island & Olympic Mountains beyond! Built with exceptional craftsmanship & modern West Coast flair, the contemporary-styled home features polished concrete floors (radiant heat ready), heat pump for efficient comfort, & soaring vaulted ceilings with striking wood-burning FP. Designer kitchen boasts premium appliance package, entertainment-sized island & butler’s pantry. Retreat to your generous primary bedroom with spa-inspired ensuite, WIC & direct laundry access. Upstairs, the 586sf self-contained 1BD/1BA legal suite is ideal for family, guests, or income. Oversized garage, detached shed, & ample parking for all the toys. Covered patio for year-round enjoyment. A rare combination of style, space & setting. This home has it all! (id:46156)
Property Details
|
MLS® Number
|
1015991 |
|
Property Type
|
Single Family |
|
Neigbourhood
|
Otter Point |
|
Features
|
Acreage, Park Setting, Private Setting, Southern Exposure, Wooded Area, Rocky, Other, Pie |
|
Parking Space Total
|
10 |
|
Plan
|
Epp122049 |
|
Structure
|
Shed |
|
View Type
|
Mountain View, Ocean View, Valley View |
Building
|
Bathroom Total
|
4 |
|
Bedrooms Total
|
4 |
|
Appliances
|
Dishwasher, Freezer, Microwave, Refrigerator, Stove, Washer, Dryer |
|
Architectural Style
|
Contemporary, Westcoast |
|
Constructed Date
|
2023 |
|
Cooling Type
|
Air Conditioned, Central Air Conditioning |
|
Fireplace Present
|
Yes |
|
Fireplace Total
|
1 |
|
Heating Fuel
|
Electric, Other |
|
Heating Type
|
Baseboard Heaters, Forced Air, Heat Pump |
|
Size Interior
|
4,008 Ft2 |
|
Total Finished Area
|
3267 Sqft |
|
Type
|
House |
Land
|
Access Type
|
Road Access |
|
Acreage
|
Yes |
|
Size Irregular
|
10.05 |
|
Size Total
|
10.05 Ac |
|
Size Total Text
|
10.05 Ac |
|
Zoning Description
|
Af |
|
Zoning Type
|
Residential |
Rooms
| Level |
Type |
Length |
Width |
Dimensions |
|
Main Level |
Bathroom |
|
|
2-Piece |
|
Main Level |
Office |
|
|
10' x 9' |
|
Main Level |
Bathroom |
|
|
4-Piece |
|
Main Level |
Bedroom |
|
|
13' x 12' |
|
Main Level |
Bedroom |
|
|
13' x 12' |
|
Main Level |
Pantry |
|
|
5' x 12' |
|
Main Level |
Laundry Room |
|
|
10' x 11' |
|
Main Level |
Ensuite |
|
|
5-Piece |
|
Main Level |
Primary Bedroom |
|
|
16' x 14' |
|
Main Level |
Dining Room |
|
|
14' x 12' |
|
Main Level |
Kitchen |
|
|
18' x 12' |
|
Main Level |
Living Room |
|
|
19' x 20' |
|
Main Level |
Entrance |
|
|
8' x 8' |
|
Additional Accommodation |
Bathroom |
|
|
X |
|
Additional Accommodation |
Bedroom |
|
|
10' x 10' |
|
Additional Accommodation |
Living Room |
|
|
16' x 13' |
|
Additional Accommodation |
Kitchen |
|
|
11' x 13' |
https://www.realtor.ca/real-estate/28963609/2550-aythree-way-sooke-otter-point


