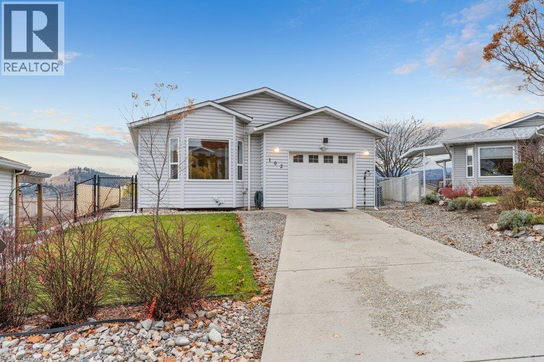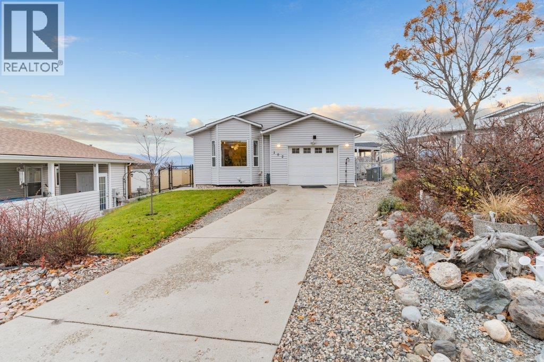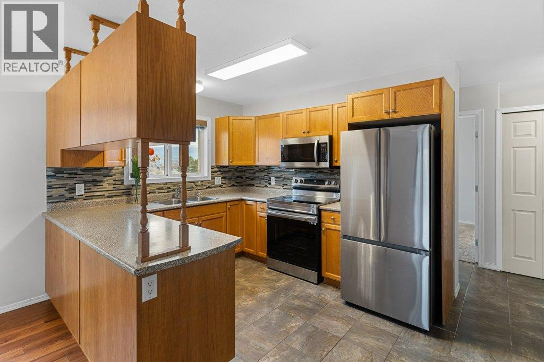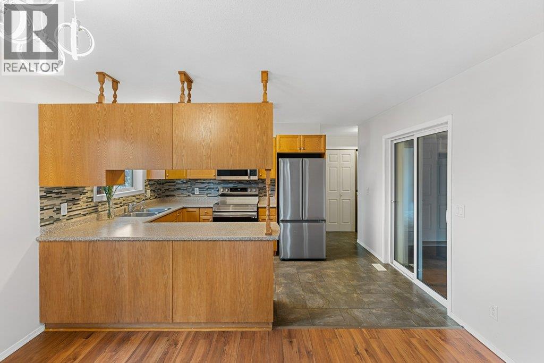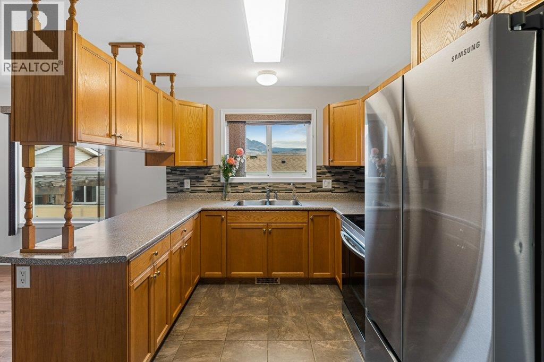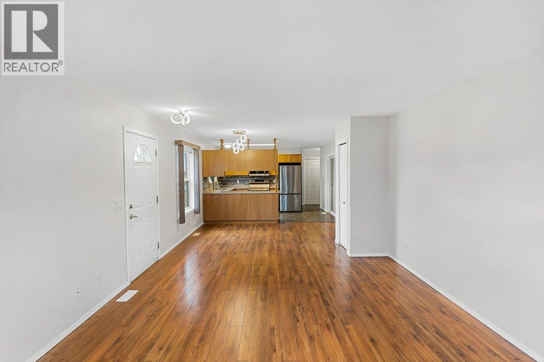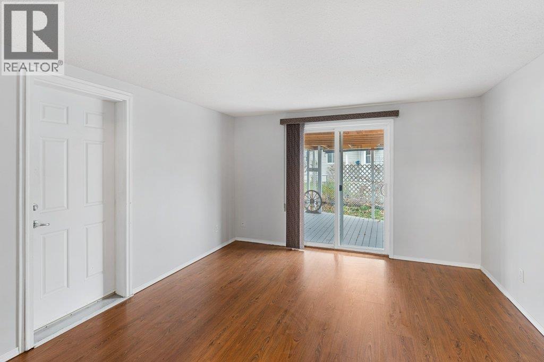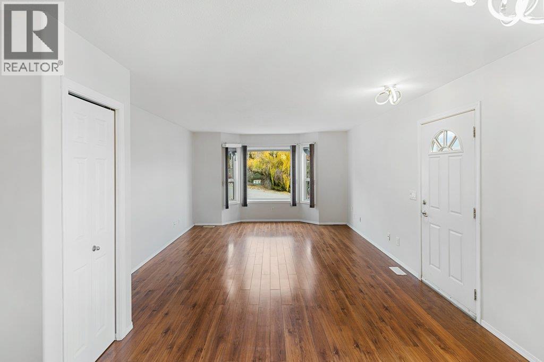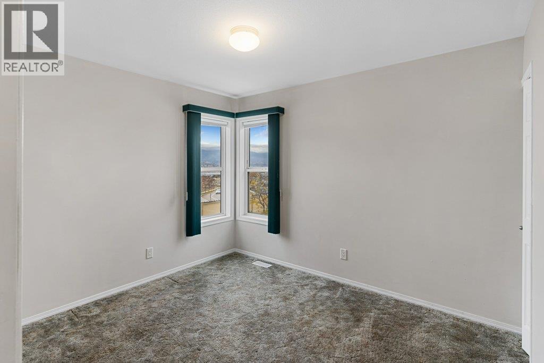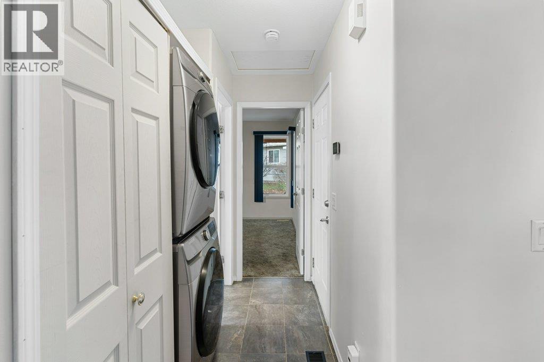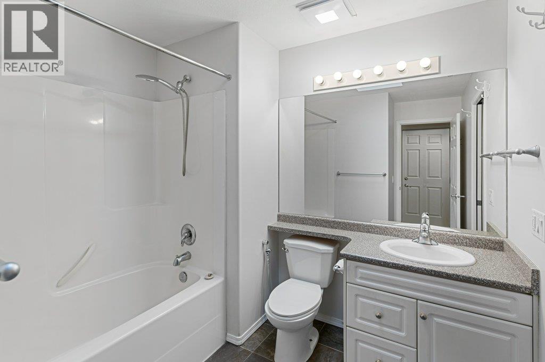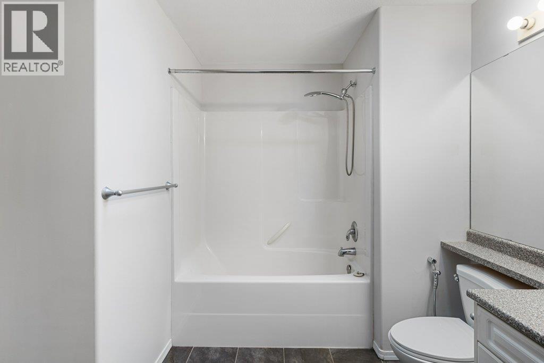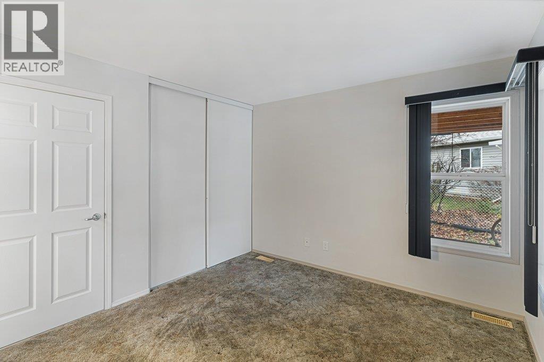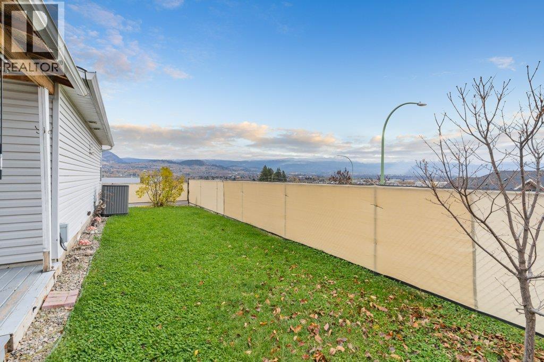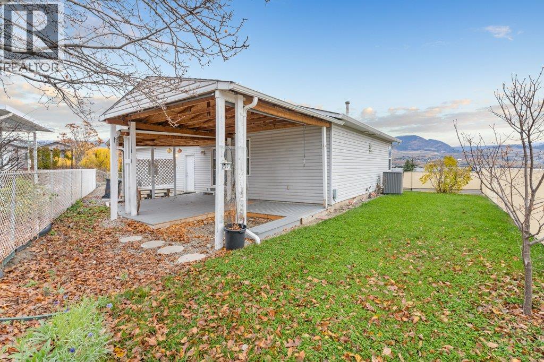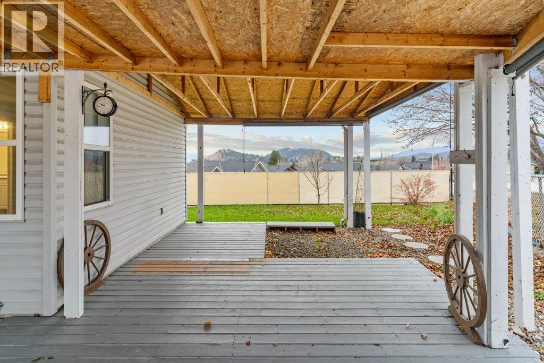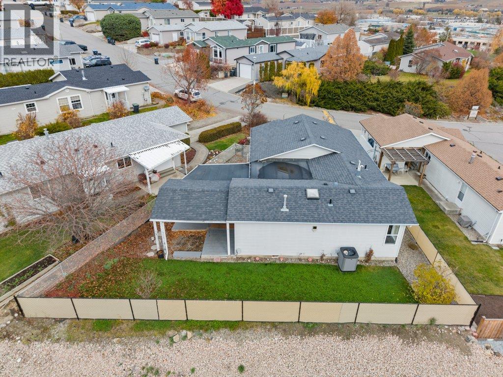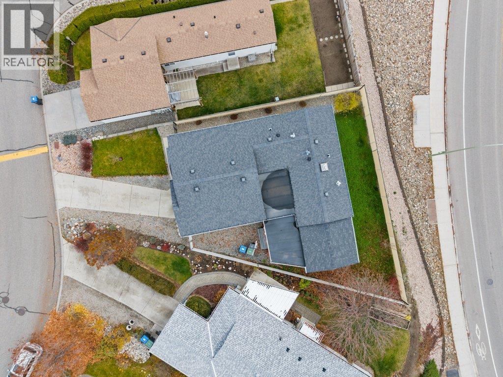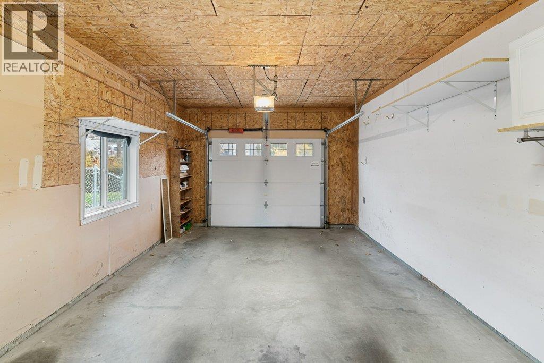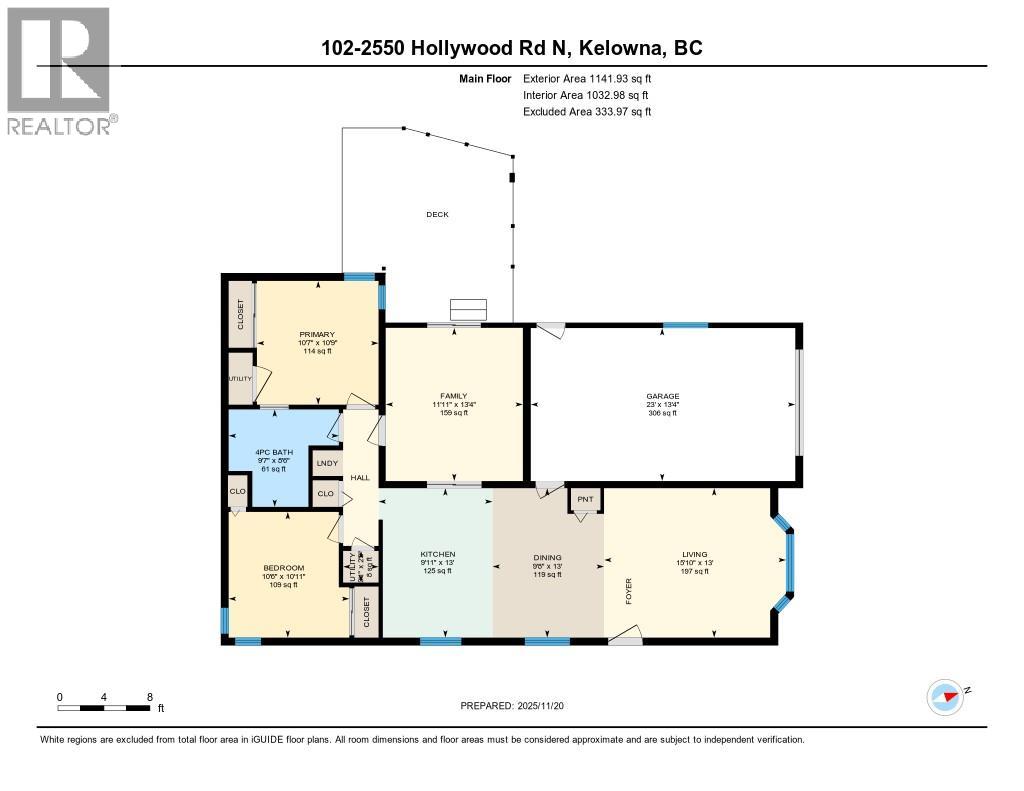2 Bedroom
1 Bathroom
1,142 ft2
Ranch
Central Air Conditioning
Forced Air, See Remarks
Landscaped
$519,900Maintenance,
$145 Monthly
Experience the ease of one-level living in this exceptionally well-maintained home with very low strata fees. The bright, open-concept living and dining area features a charming bay window, while the spacious kitchen offers abundant oak cabinetry and generous counter space. A versatile family room/den/office opens onto a large covered deck complete with a hot tub and sweeping views of the valley and city; perfect for year-round enjoyment. Recent upgrades include a new dual-fuel heat pump and furnace (2022), newer appliances (2022), and a new fence (2024), ensuring comfort and peace of mind. This home presents a phenomenal alternative to condo or townhouse living, offering outstanding value close to the University at an accessible price point. (id:46156)
Property Details
|
MLS® Number
|
10369941 |
|
Property Type
|
Single Family |
|
Neigbourhood
|
North Glenmore |
|
Community Name
|
College Heights |
|
Amenities Near By
|
Golf Nearby, Airport, Park |
|
Community Features
|
Family Oriented, Pets Allowed |
|
Features
|
Irregular Lot Size |
|
Parking Space Total
|
1 |
|
Structure
|
Playground |
|
View Type
|
City View, Valley View |
Building
|
Bathroom Total
|
1 |
|
Bedrooms Total
|
2 |
|
Architectural Style
|
Ranch |
|
Constructed Date
|
2005 |
|
Construction Style Attachment
|
Detached |
|
Cooling Type
|
Central Air Conditioning |
|
Exterior Finish
|
Vinyl Siding |
|
Flooring Type
|
Carpeted, Ceramic Tile, Laminate |
|
Heating Type
|
Forced Air, See Remarks |
|
Roof Material
|
Asphalt Shingle |
|
Roof Style
|
Unknown |
|
Stories Total
|
1 |
|
Size Interior
|
1,142 Ft2 |
|
Type
|
House |
|
Utility Water
|
Irrigation District |
Parking
|
See Remarks
|
|
|
Attached Garage
|
1 |
|
Oversize
|
|
Land
|
Access Type
|
Easy Access |
|
Acreage
|
No |
|
Land Amenities
|
Golf Nearby, Airport, Park |
|
Landscape Features
|
Landscaped |
|
Sewer
|
Municipal Sewage System |
|
Size Irregular
|
0.11 |
|
Size Total
|
0.11 Ac|under 1 Acre |
|
Size Total Text
|
0.11 Ac|under 1 Acre |
Rooms
| Level |
Type |
Length |
Width |
Dimensions |
|
Main Level |
4pc Bathroom |
|
|
9'7'' x 8'6'' |
|
Main Level |
Bedroom |
|
|
10'11'' x 10'6'' |
|
Main Level |
Den |
|
|
13'5'' x 11'11'' |
|
Main Level |
Dining Room |
|
|
13'0'' x 9'8'' |
|
Main Level |
Primary Bedroom |
|
|
10'9'' x 10'7'' |
|
Main Level |
Living Room |
|
|
15'10'' x 13'0'' |
|
Main Level |
Kitchen |
|
|
13'0'' x 9'11'' |
https://www.realtor.ca/real-estate/29136527/2550-hollywood-road-n-unit-102-kelowna-north-glenmore


