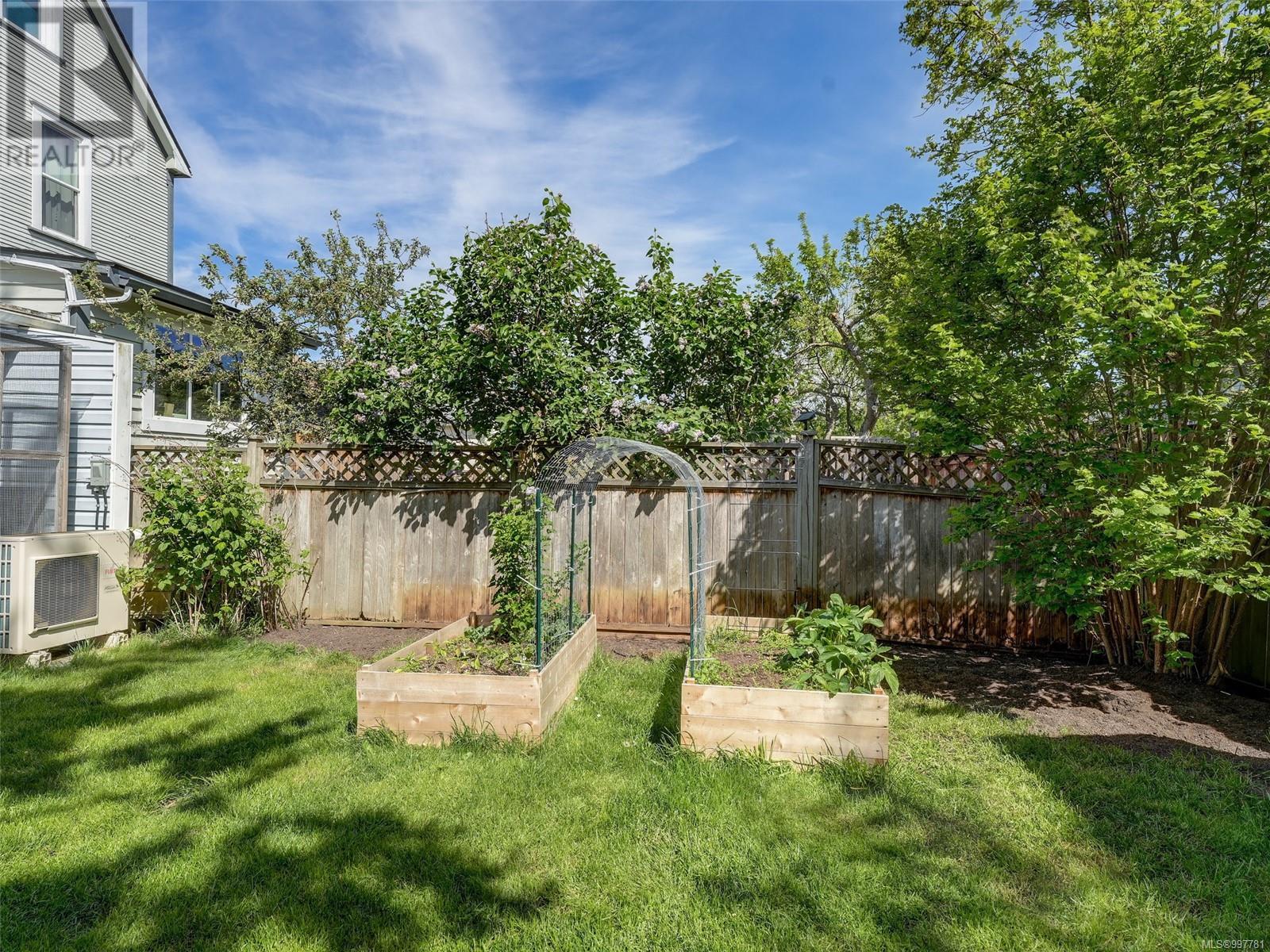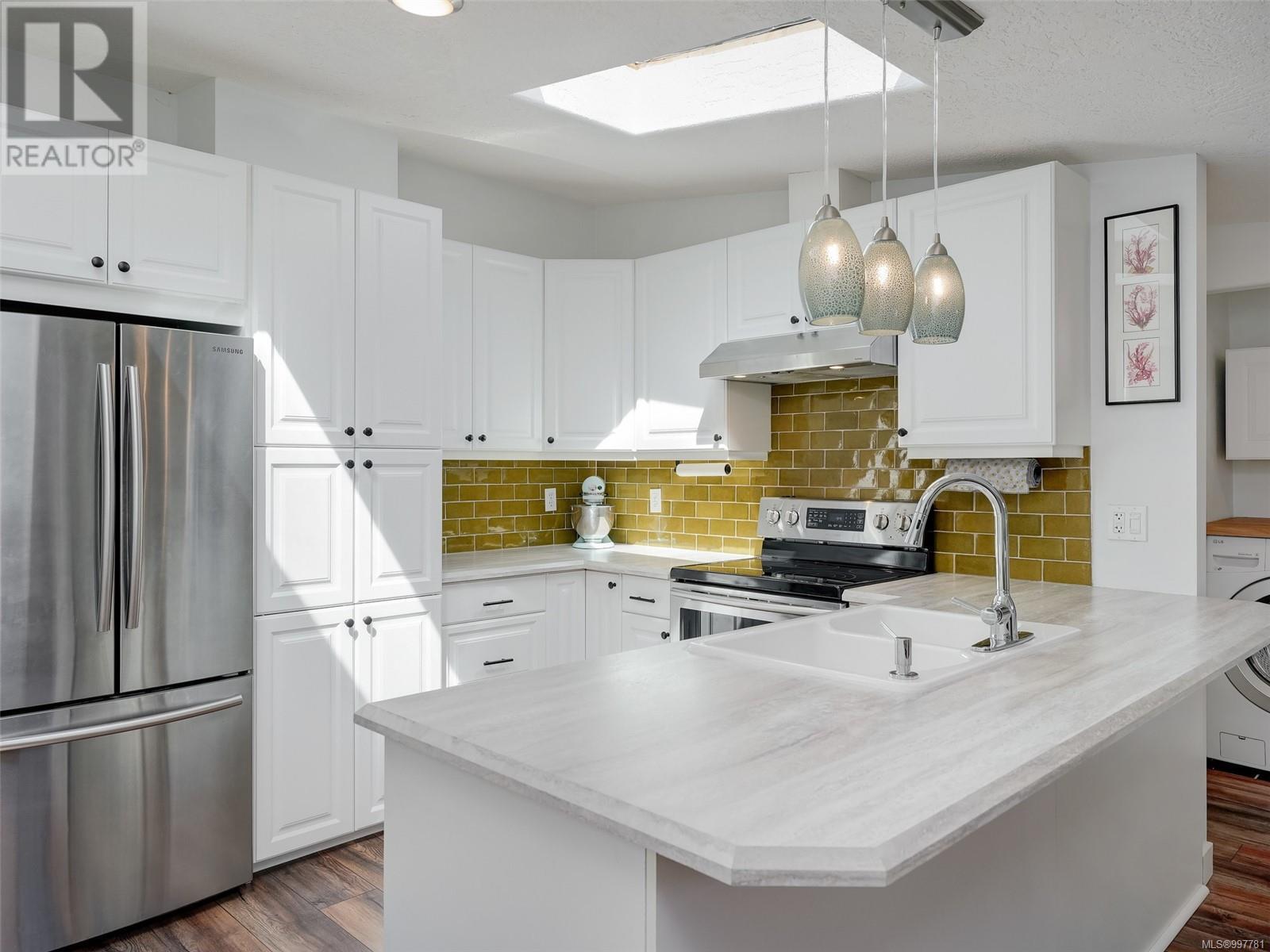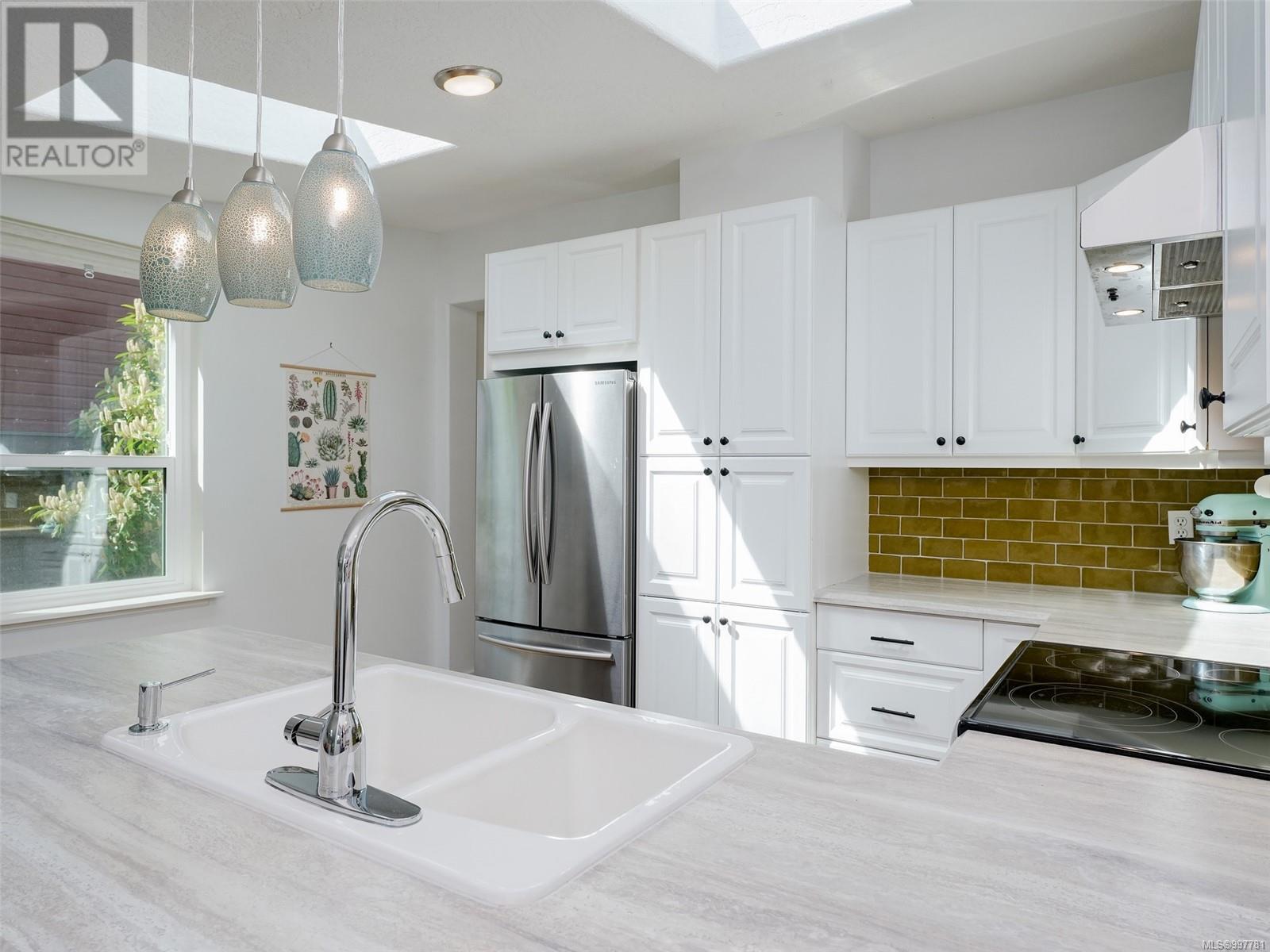2 Bedroom
1 Bathroom
1,805 ft2
Central Air Conditioning
Heat Pump
$799,900
Fall in love with this charming, fully-detached home in the city! Tastefully updated while still preserving its original allure, 2551 Prior Street is a true gem. Stylish kitchen and bathroom updates, along with newly installed triple pane windows and a ducted heat pump provide for energy efficiency and modern comfort in all seasons. Ample natural light provided from multiple skylights. The open-concept main living area is perfect for hosting and looks out into the backyard, offering a cohesive flow between the spaces. Fenced, private and spacious, the yard is perfect for gardening, playing with the dog, or simply soaking in the sunshine. Close to bus routes, schools, and major amenities, this address is your peaceful retreat in the city. Come and visit this charming property today! (id:46156)
Property Details
|
MLS® Number
|
997781 |
|
Property Type
|
Single Family |
|
Neigbourhood
|
Hillside |
|
Features
|
Level Lot, Private Setting, Other, Rectangular |
|
Plan
|
Vip378 |
|
Structure
|
Shed |
Building
|
Bathroom Total
|
1 |
|
Bedrooms Total
|
2 |
|
Constructed Date
|
1912 |
|
Cooling Type
|
Central Air Conditioning |
|
Heating Type
|
Heat Pump |
|
Size Interior
|
1,805 Ft2 |
|
Total Finished Area
|
1073 Sqft |
|
Type
|
House |
Parking
Land
|
Acreage
|
No |
|
Size Irregular
|
2490 |
|
Size Total
|
2490 Sqft |
|
Size Total Text
|
2490 Sqft |
|
Zoning Type
|
Residential |
Rooms
| Level |
Type |
Length |
Width |
Dimensions |
|
Main Level |
Laundry Room |
|
|
6' x 5' |
|
Main Level |
Bedroom |
|
|
11' x 10' |
|
Main Level |
Bathroom |
|
|
4-Piece |
|
Main Level |
Primary Bedroom |
|
|
13' x 10' |
|
Main Level |
Kitchen |
|
|
13' x 10' |
|
Main Level |
Dining Room |
|
|
8' x 7' |
|
Main Level |
Living Room |
|
|
20' x 13' |
|
Main Level |
Entrance |
|
|
9' x 5' |
https://www.realtor.ca/real-estate/28274330/2551-prior-st-victoria-hillside































