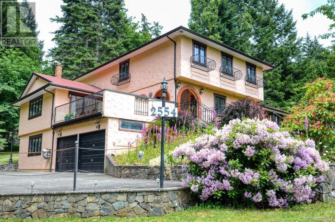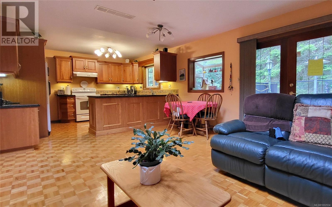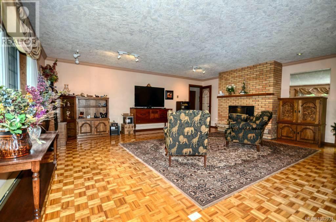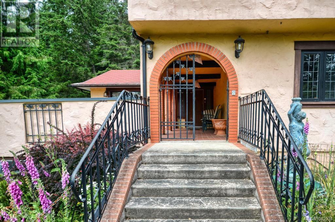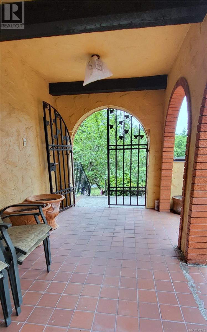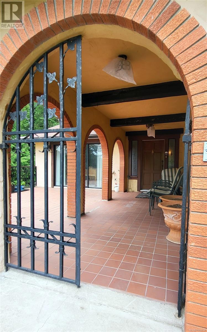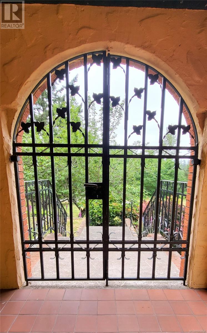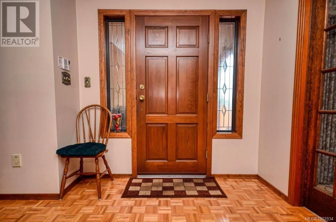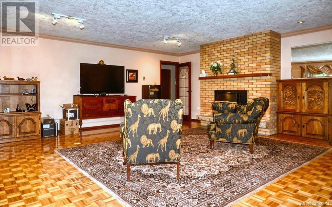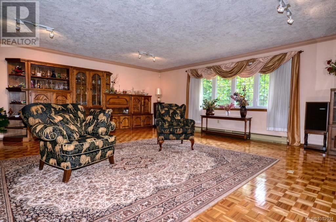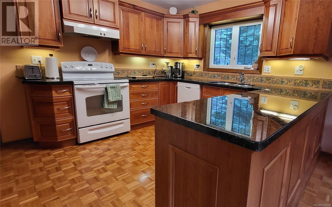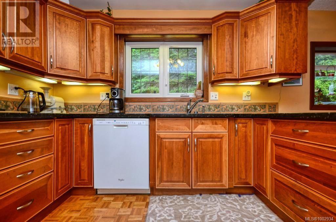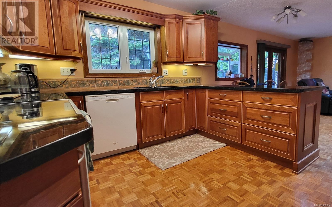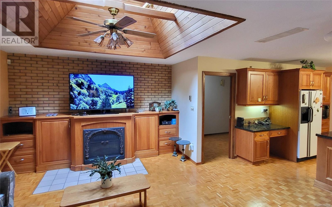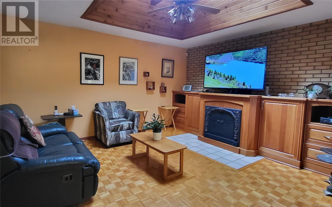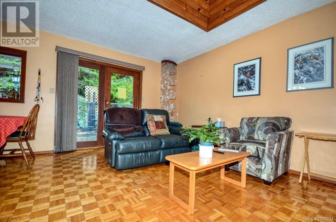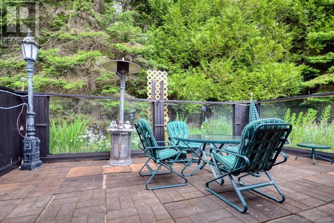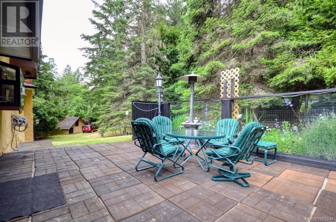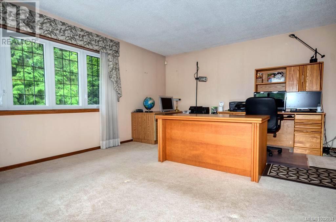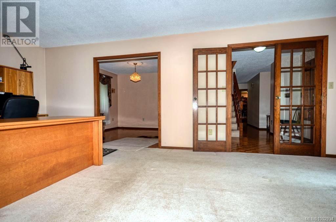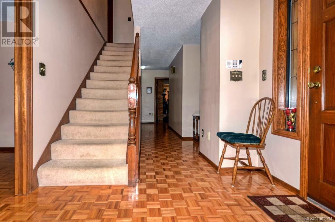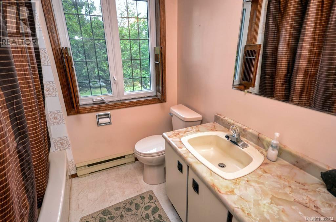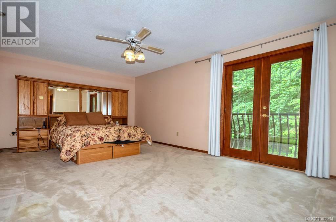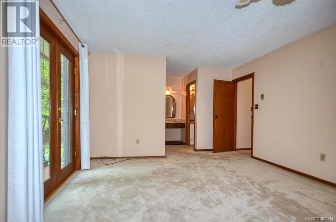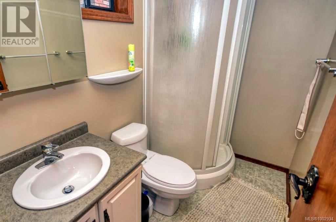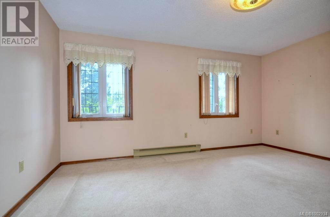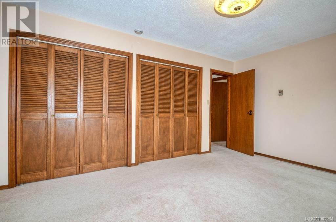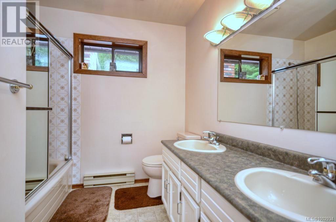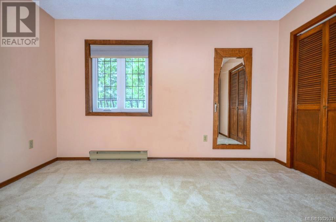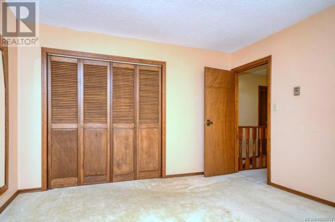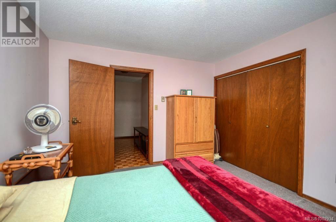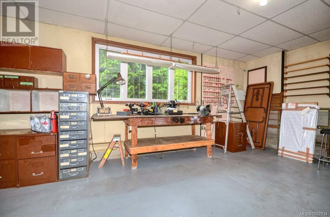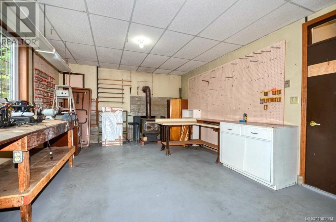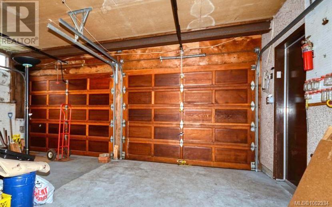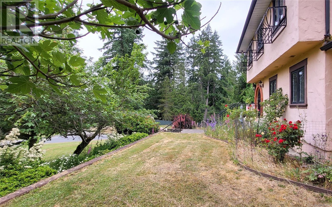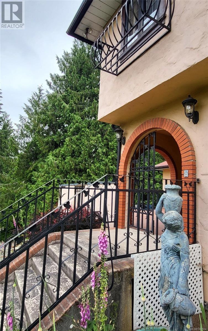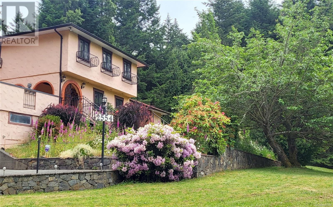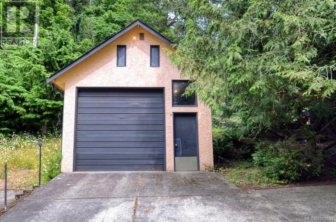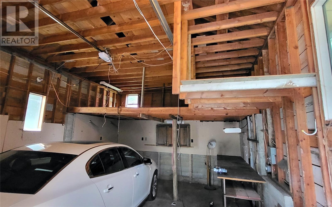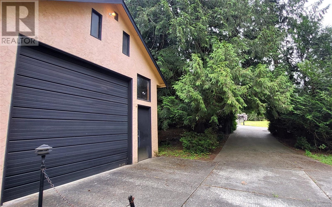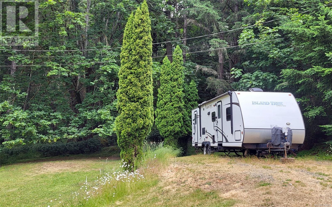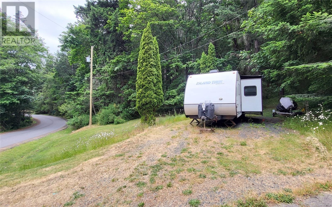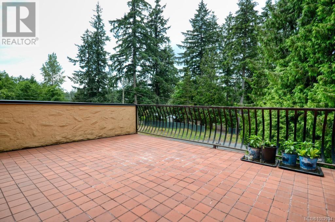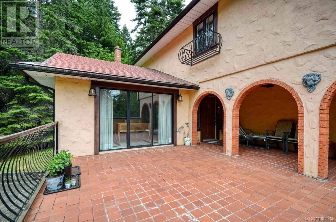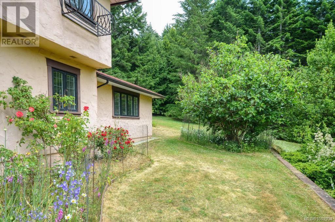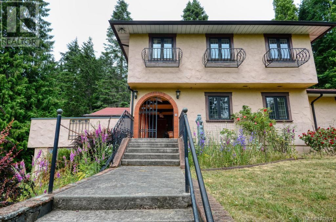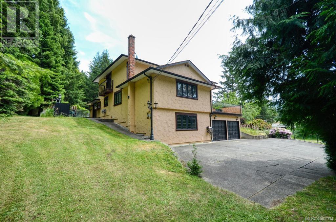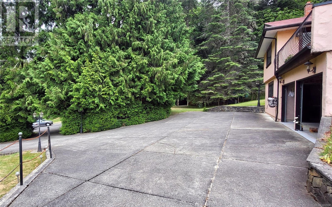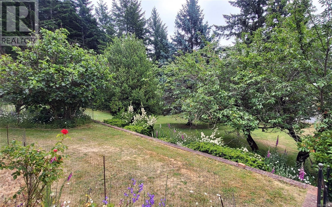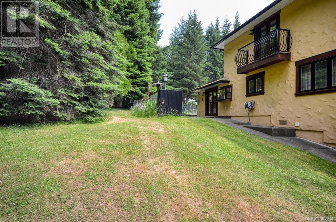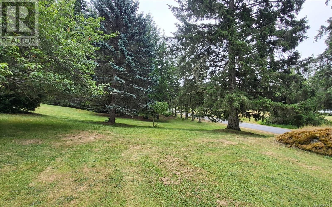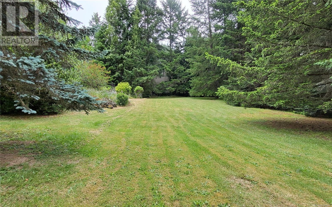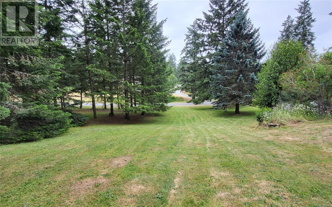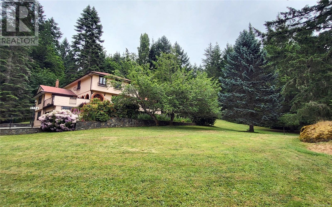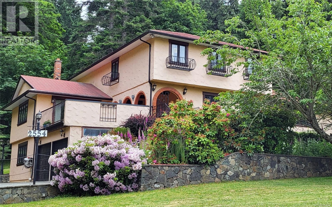5 Bedroom
3 Bathroom
4,281 ft2
Character, Other
Fireplace
None
Baseboard Heaters
Acreage
$1,399,000
PRiICED BELOW ASSESSMENT, EXCELLENT OPPORTUNITYn attractive custom built family home situated on a large sunny 1.23 acre lot in a prime area of the Highlands. This well maintained residence offers large spacious rooms throughout, open plan kitchen and family room, 4 to 5 bedrooms, a flexible floor plan, large easily accessible decks and patios perfect for both family life and entertaining. There is a large workshop, a double car garage, plus a separate single car garage. Also of note is the dedicated RV/Fifth Wheel parking spot with electricity and a pump out. The grounds encompass rolling lawns, many trees, and other decorative shrubs. A super location with lots of room for a family looking for a quiet rural life style. Close to downtown Victoria, only 10-15 min to Langford and 10 minutes to VGH Hospital. (id:46156)
Property Details
|
MLS® Number
|
1002934 |
|
Property Type
|
Single Family |
|
Neigbourhood
|
Eastern Highlands |
|
Features
|
Level Lot, Corner Site, Irregular Lot Size, Other |
|
Parking Space Total
|
8 |
Building
|
Bathroom Total
|
3 |
|
Bedrooms Total
|
5 |
|
Architectural Style
|
Character, Other |
|
Constructed Date
|
1981 |
|
Cooling Type
|
None |
|
Fireplace Present
|
Yes |
|
Fireplace Total
|
1 |
|
Heating Fuel
|
Electric |
|
Heating Type
|
Baseboard Heaters |
|
Size Interior
|
4,281 Ft2 |
|
Total Finished Area
|
3391 Sqft |
|
Type
|
House |
Land
|
Access Type
|
Road Access |
|
Acreage
|
Yes |
|
Size Irregular
|
1.23 |
|
Size Total
|
1.23 Ac |
|
Size Total Text
|
1.23 Ac |
|
Zoning Type
|
Residential |
Rooms
| Level |
Type |
Length |
Width |
Dimensions |
|
Second Level |
Bathroom |
|
|
4-Piece |
|
Second Level |
Bedroom |
15 ft |
11 ft |
15 ft x 11 ft |
|
Second Level |
Bedroom |
16 ft |
12 ft |
16 ft x 12 ft |
|
Second Level |
Bedroom |
12 ft |
12 ft |
12 ft x 12 ft |
|
Second Level |
Bathroom |
|
|
3-Piece |
|
Second Level |
Primary Bedroom |
21 ft |
13 ft |
21 ft x 13 ft |
|
Main Level |
Laundry Room |
11 ft |
8 ft |
11 ft x 8 ft |
|
Main Level |
Bathroom |
|
|
3-Piece |
|
Main Level |
Bedroom |
13 ft |
12 ft |
13 ft x 12 ft |
|
Main Level |
Office |
22 ft |
14 ft |
22 ft x 14 ft |
|
Main Level |
Family Room |
18 ft |
17 ft |
18 ft x 17 ft |
|
Main Level |
Kitchen |
13 ft |
11 ft |
13 ft x 11 ft |
|
Main Level |
Dining Room |
13 ft |
12 ft |
13 ft x 12 ft |
|
Main Level |
Living Room |
22 ft |
21 ft |
22 ft x 21 ft |
|
Main Level |
Entrance |
9 ft |
8 ft |
9 ft x 8 ft |
https://www.realtor.ca/real-estate/28482947/2554-bukin-dr-e-highlands-eastern-highlands


