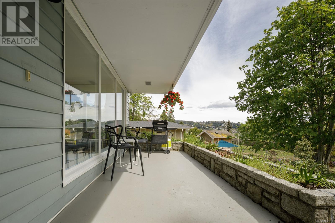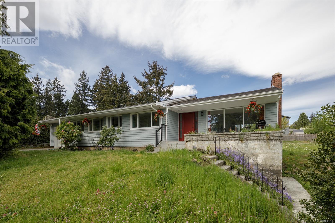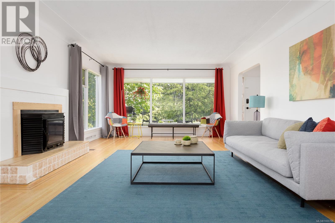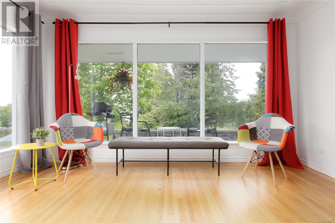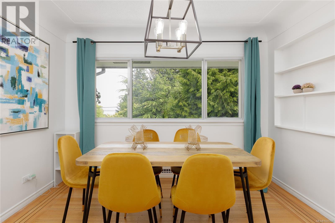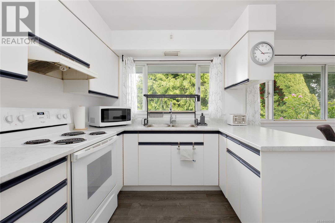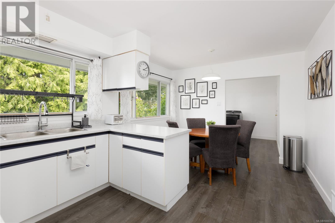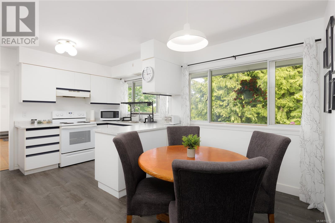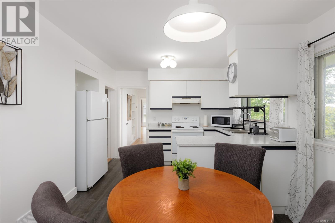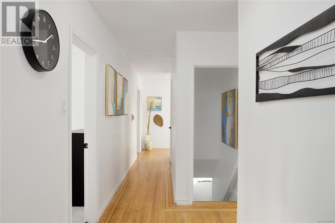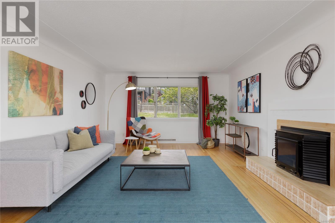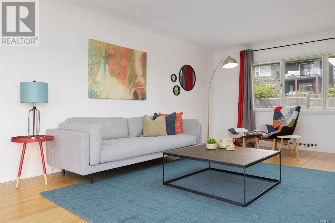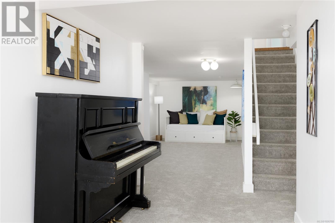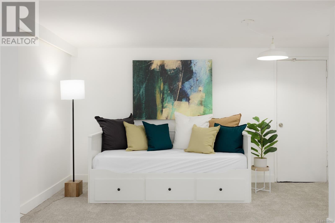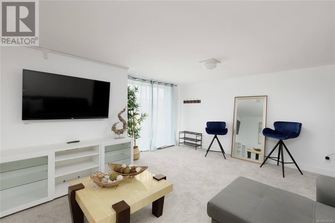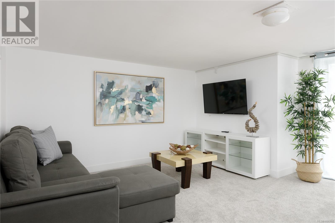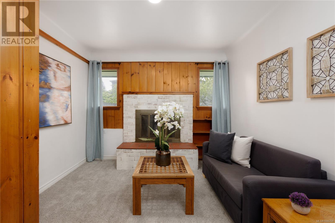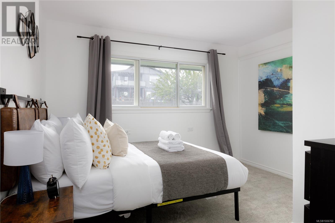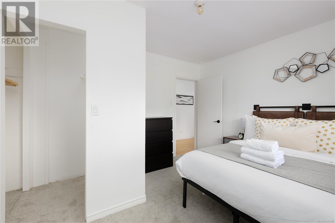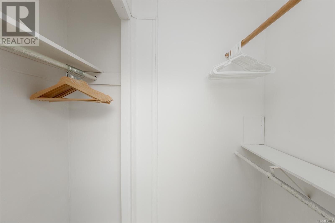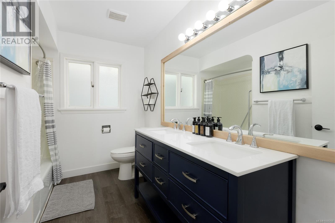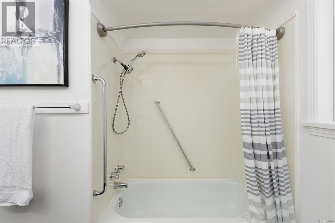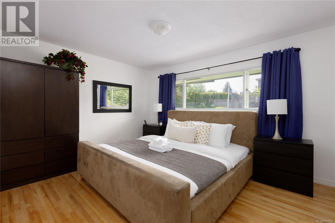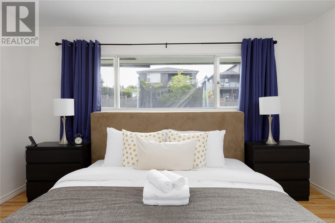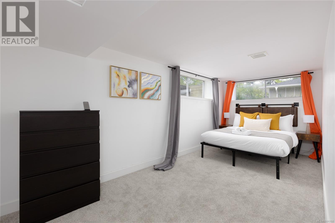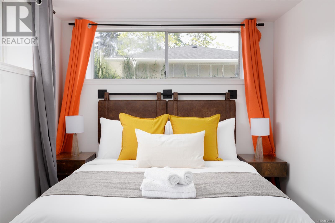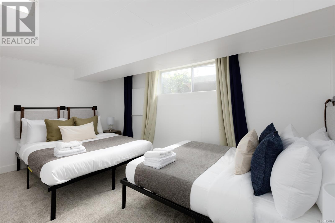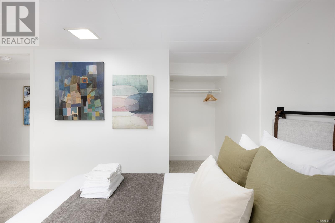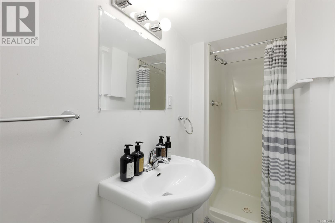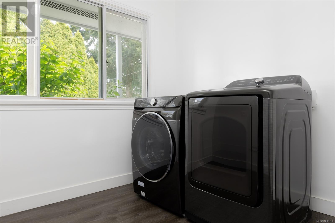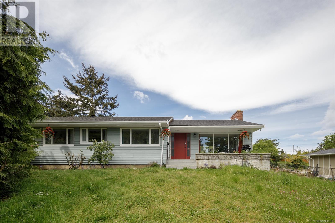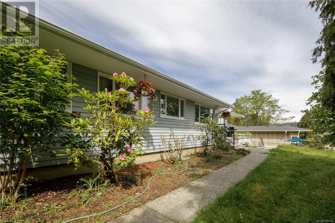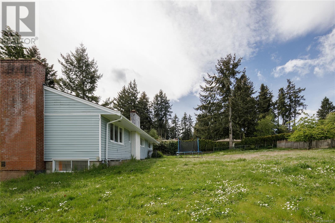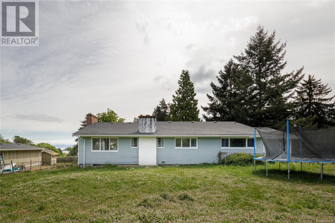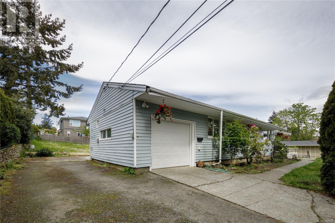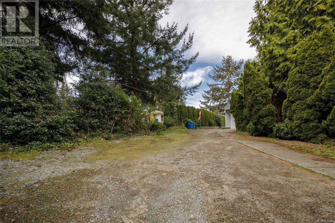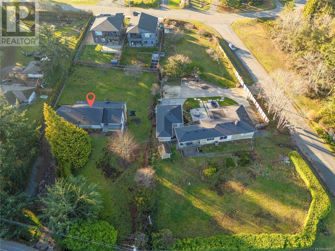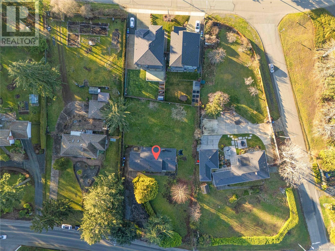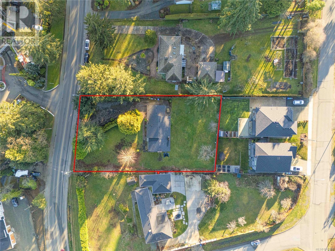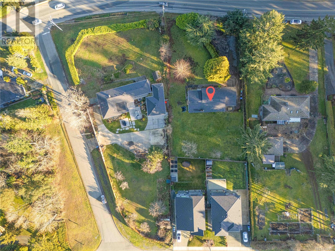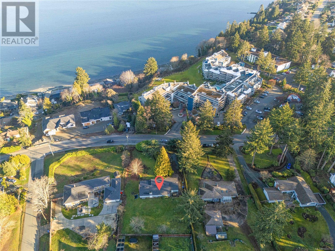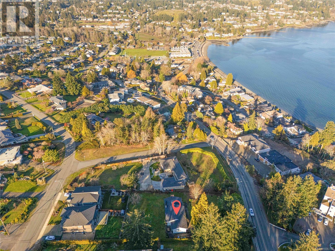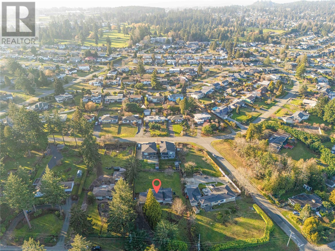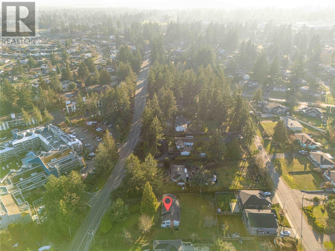5 Bedroom
2 Bathroom
3,650 ft2
Fireplace
None
Forced Air
$959,000
Full of opportunity! At just over half an acre, this property in one of Nanaimo’s most desirable neighborhoods is a developer’s dream. With rezoning on the horizon, the future is wide open: consider building two fourplexes, keeping the existing 3,100 sq.ft. home while subdividing the back for two new builds, or partner with the neighboring lot for a multi-family townhome project—up to 29 units possible (preliminary sketches available). The current 5-bedroom, 2-bathroom home provides rental income as you plan your next move. Situated in scenic Departure Bay, the property offers ocean views and walkable beach access—ideal for both future residents and investors. Rarely does a parcel this size become available in such a central, high-growth location. Don’t miss your chance to shape the future of this vibrant seaside community. (id:46156)
Property Details
|
MLS® Number
|
1006760 |
|
Property Type
|
Single Family |
|
Neigbourhood
|
Departure Bay |
|
Features
|
Central Location, Level Lot, Other, Rectangular, Marine Oriented |
|
Parking Space Total
|
6 |
|
Plan
|
Epp68153 |
|
Structure
|
Patio(s) |
|
View Type
|
Mountain View, Ocean View |
Building
|
Bathroom Total
|
2 |
|
Bedrooms Total
|
5 |
|
Constructed Date
|
1951 |
|
Cooling Type
|
None |
|
Fireplace Present
|
Yes |
|
Fireplace Total
|
1 |
|
Heating Fuel
|
Natural Gas |
|
Heating Type
|
Forced Air |
|
Size Interior
|
3,650 Ft2 |
|
Total Finished Area
|
3151 Sqft |
|
Type
|
House |
Land
|
Access Type
|
Road Access |
|
Acreage
|
No |
|
Size Irregular
|
0.54 |
|
Size Total
|
0.54 Ac |
|
Size Total Text
|
0.54 Ac |
|
Zoning Description
|
R1 |
|
Zoning Type
|
Residential |
Rooms
| Level |
Type |
Length |
Width |
Dimensions |
|
Lower Level |
Bathroom |
|
|
3-Piece |
|
Lower Level |
Storage |
|
|
14'2 x 5'5 |
|
Lower Level |
Storage |
|
|
19'10 x 7'4 |
|
Lower Level |
Family Room |
|
|
14'9 x 14'6 |
|
Lower Level |
Recreation Room |
|
|
22'7 x 10'1 |
|
Lower Level |
Mud Room |
|
|
11'11 x 6'3 |
|
Lower Level |
Den |
|
|
13'7 x 9'7 |
|
Lower Level |
Bedroom |
|
|
17'9 x 8'0 |
|
Lower Level |
Bedroom |
|
|
14'9 x 9'6 |
|
Main Level |
Porch |
|
|
18'10 x 6'4 |
|
Main Level |
Patio |
|
|
28'4 x 11'5 |
|
Main Level |
Bedroom |
|
|
11'2 x 8'4 |
|
Main Level |
Bedroom |
|
|
11'8 x 11'2 |
|
Main Level |
Bathroom |
|
|
5-Piece |
|
Main Level |
Primary Bedroom |
|
|
13'10 x 11'12 |
|
Main Level |
Laundry Room |
|
|
9'6 x 9'1 |
|
Main Level |
Dining Nook |
|
|
6'11 x 5'6 |
|
Main Level |
Kitchen |
|
|
12'3 x 8'8 |
|
Main Level |
Dining Room |
|
|
11'1 x 10'8 |
|
Main Level |
Living Room |
|
|
24'3 x 14'1 |
https://www.realtor.ca/real-estate/28571486/2555-departure-bay-rd-nanaimo-departure-bay







