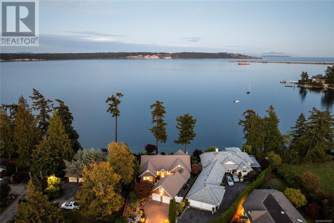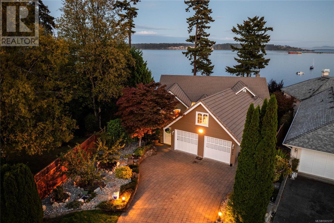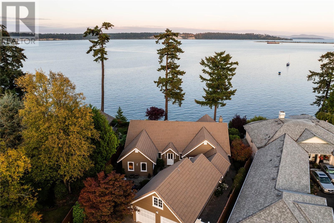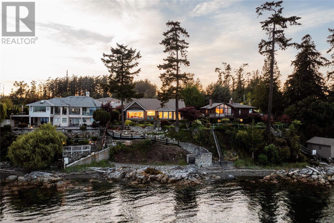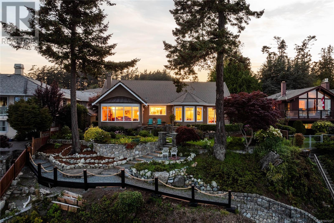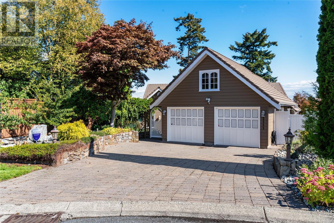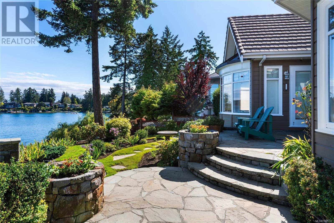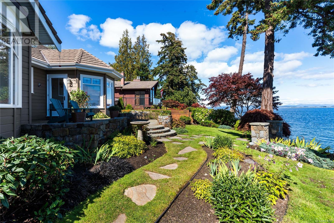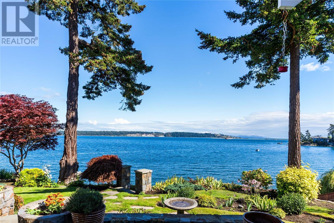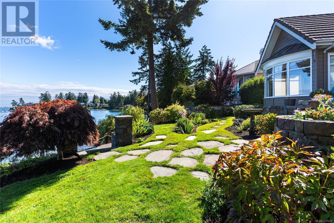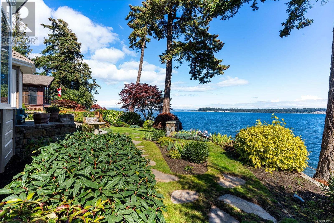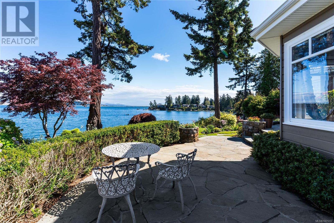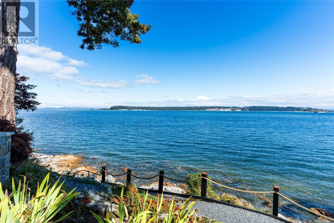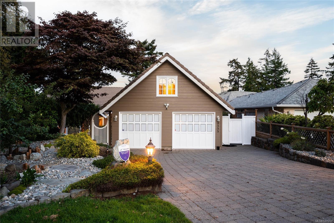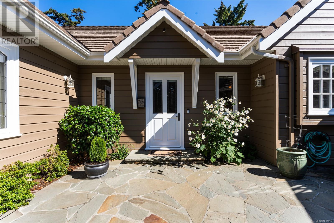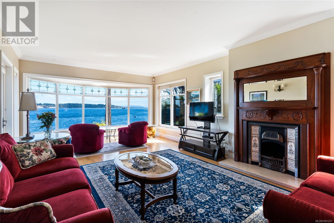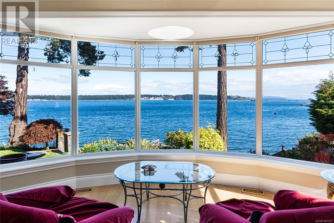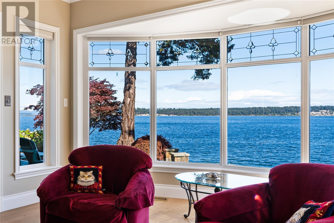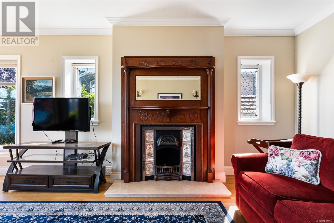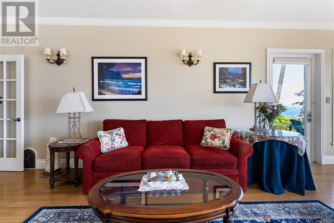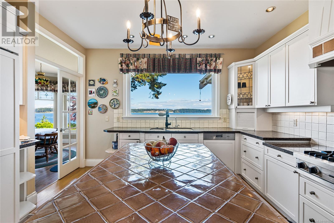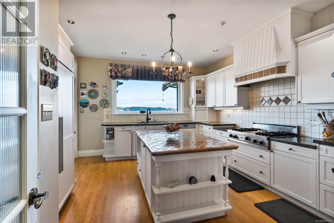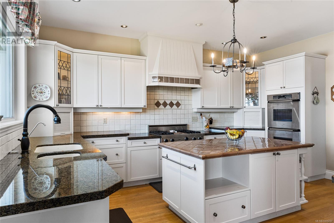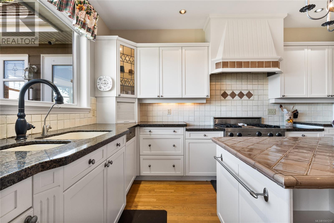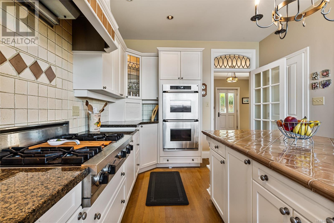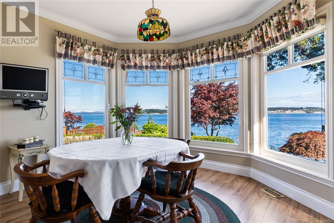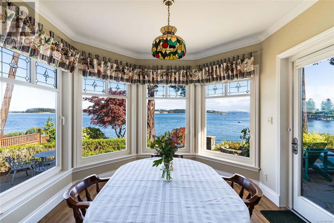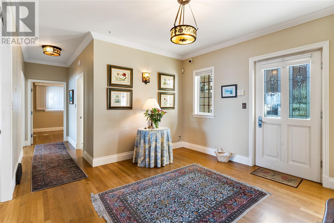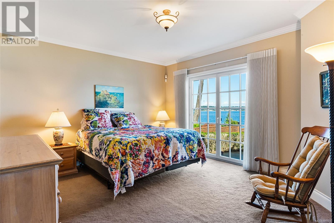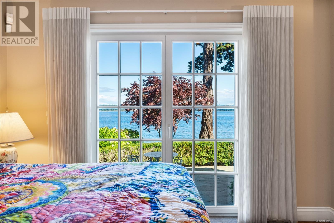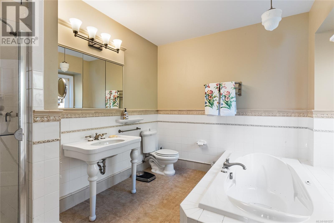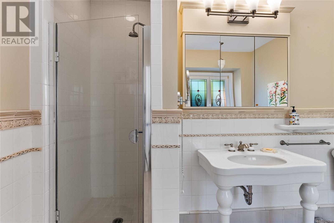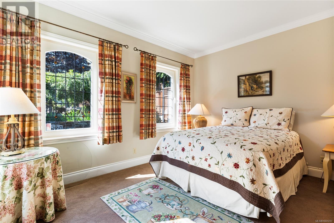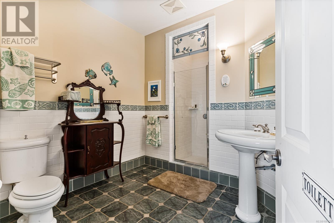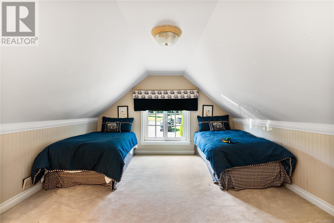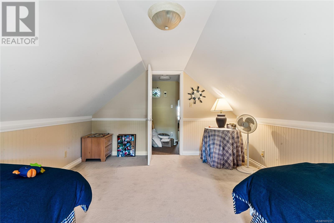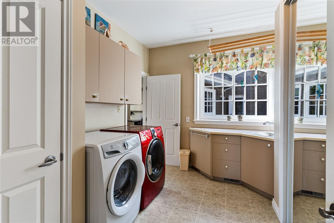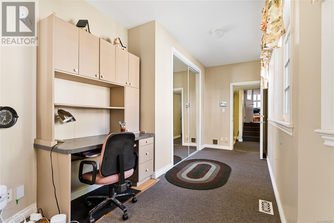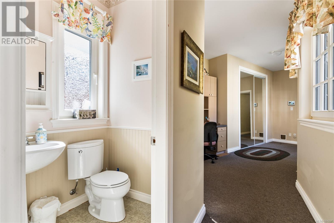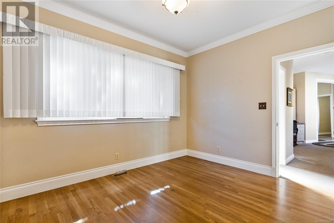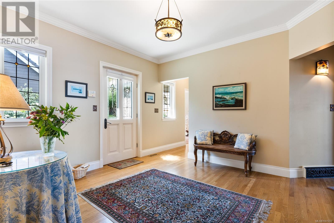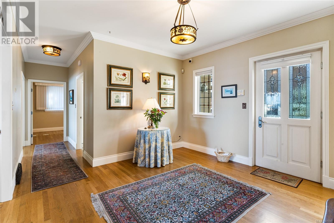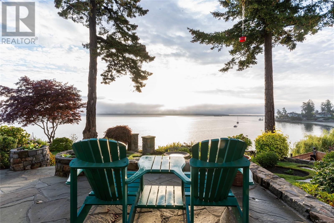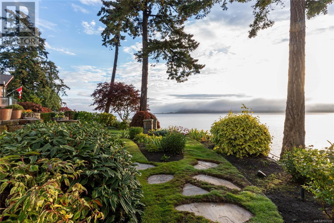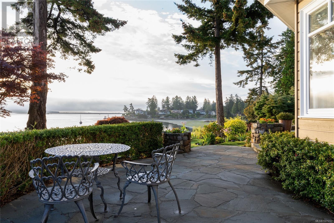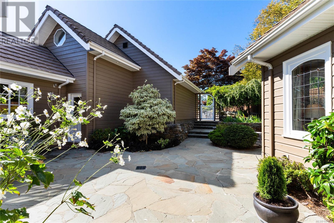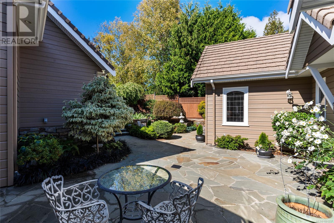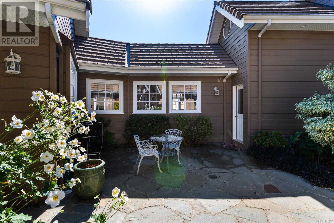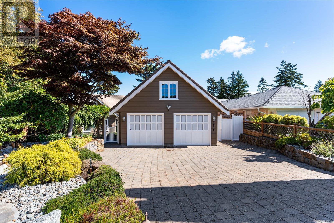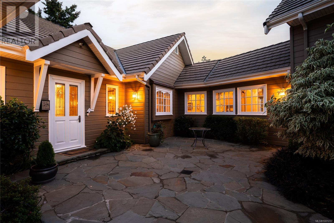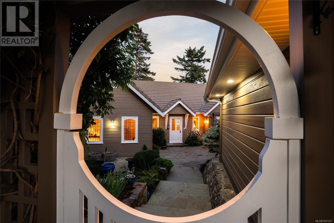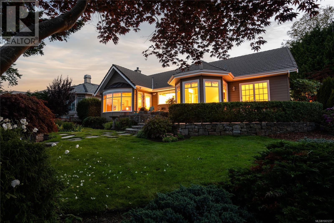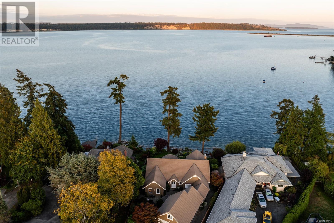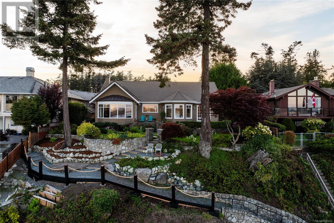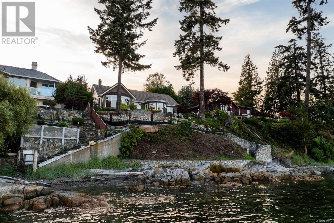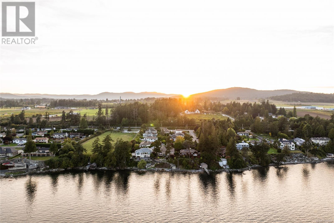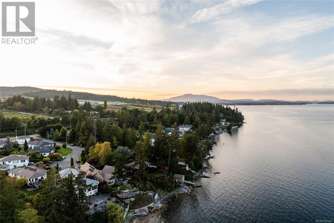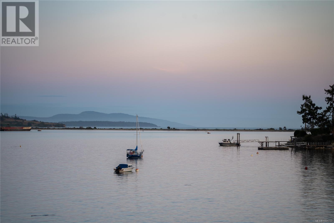2555 Newman Rd Central Saanich, British Columbia V8M 1V1
$2,995,000Maintenance,
$110 Monthly
Maintenance,
$110 MonthlyCustom-designed waterfront gem! Timeless elegance meets modern luxury in this stunning home with walls of glass showcasing panoramic views of James Island & Mt. Baker.The principal level features oak hardwood flooring, a gourmet kitchen equipped with a gas range, granite countertops, premium cabinetry, and a substantial pantry. The formal dining room offers panoramic ocean views from dawn till dusk. The living room is distinguished by a European-style fireplace. The master suite is replete with a walk-in wardrobe and a luxurious four-piece en-suite bathroom. Additionally, the main floor incorporates a secondary bedroom, a study/den, two supplementary bathrooms, a laundry room, and a mudroom.The exterior space is meticulously landscaped, incorporating stone pathways, designated seating areas, and low-maintenance gardens. A private pathway grants direct access to 81 feet of shoreline, ideal for intertidal exploration, kayaking, or tranquil relaxation with the ambient sounds of the ocean. (id:46156)
Property Details
| MLS® Number | 1001237 |
| Property Type | Single Family |
| Neigbourhood | Turgoose |
| Community Features | Pets Allowed With Restrictions, Family Oriented |
| Features | Cul-de-sac, Irregular Lot Size, See Remarks, Other |
| Parking Space Total | 2 |
| Plan | Vis1909 |
| Structure | Shed, Patio(s) |
| View Type | Mountain View, Ocean View |
| Water Front Type | Waterfront On Ocean |
Building
| Bathroom Total | 3 |
| Bedrooms Total | 3 |
| Constructed Date | 1999 |
| Cooling Type | Air Conditioned |
| Fireplace Present | Yes |
| Fireplace Total | 1 |
| Heating Fuel | Electric, Propane |
| Heating Type | Forced Air, Heat Pump |
| Size Interior | 3,286 Ft2 |
| Total Finished Area | 2847 Sqft |
| Type | House |
Land
| Acreage | No |
| Size Irregular | 11761 |
| Size Total | 11761 Sqft |
| Size Total Text | 11761 Sqft |
| Zoning Type | Residential |
Rooms
| Level | Type | Length | Width | Dimensions |
|---|---|---|---|---|
| Second Level | Bedroom | 12'0 x 14'10 | ||
| Main Level | Patio | 15'8 x 14'5 | ||
| Main Level | Patio | 18'17 x 14'9 | ||
| Main Level | Patio | 27'1 x 17'10 | ||
| Main Level | Entrance | 12'8 x 12'5 | ||
| Main Level | Bedroom | 14'0 x 11'2 | ||
| Main Level | Bathroom | 3-Piece | ||
| Main Level | Ensuite | 4-Piece | ||
| Main Level | Primary Bedroom | 15'7 x 13'5 | ||
| Main Level | Dining Room | 11' x 14' | ||
| Main Level | Kitchen | 12'10 x 16'2 | ||
| Main Level | Living Room | 27 ft | Measurements not available x 27 ft | |
| Main Level | Laundry Room | 7'10 x 11'7 | ||
| Main Level | Bathroom | 2-Piece | ||
| Main Level | Office | 10 ft | 10 ft x Measurements not available | |
| Main Level | Mud Room | 5'9 x 21'2 | ||
| Main Level | Bonus Room | 8 ft | 8 ft x Measurements not available |
https://www.realtor.ca/real-estate/28371230/2555-newman-rd-central-saanich-turgoose


