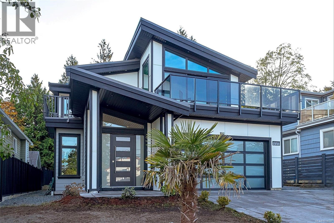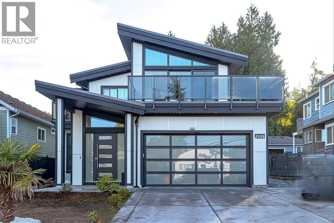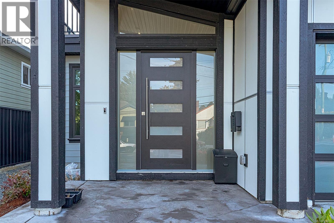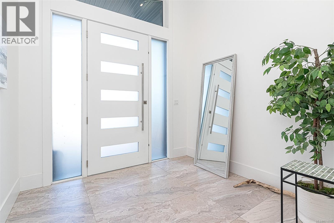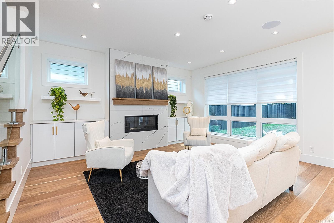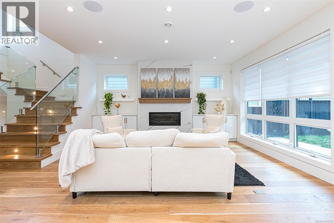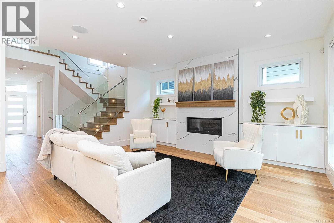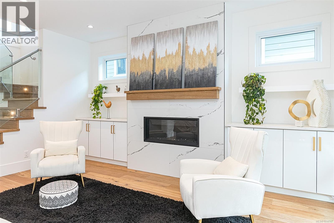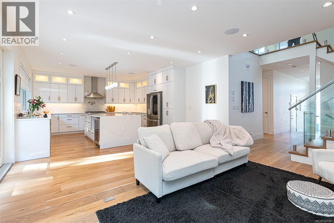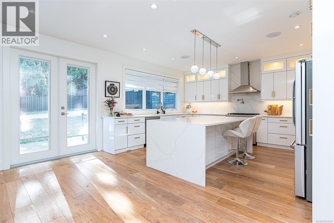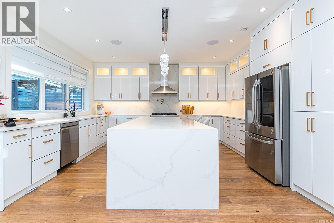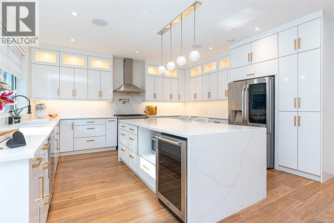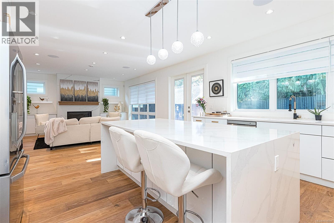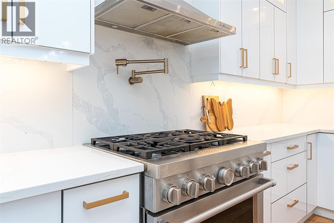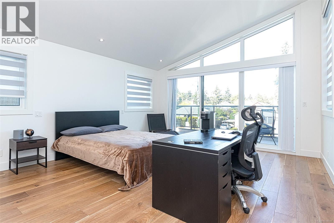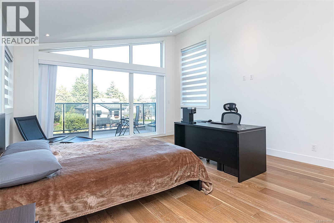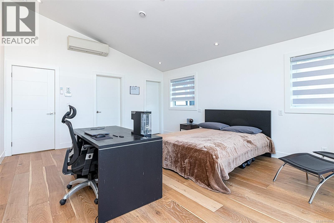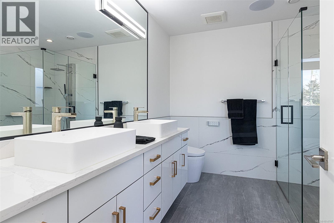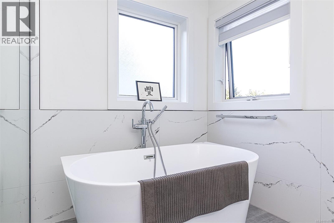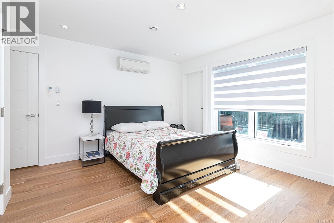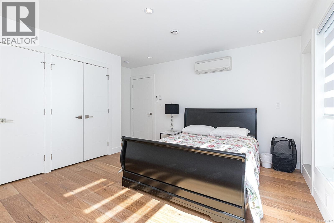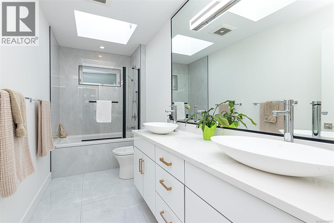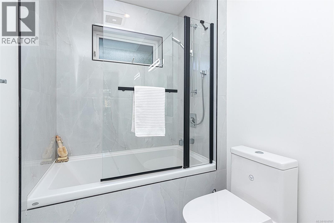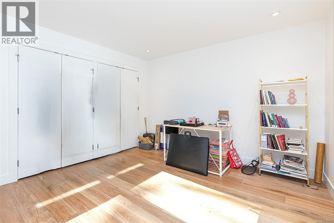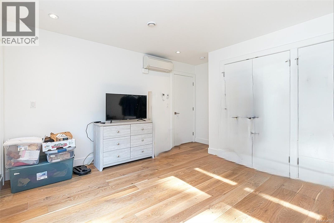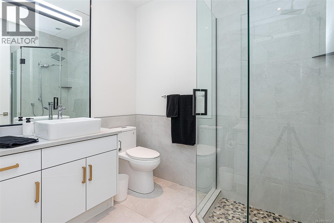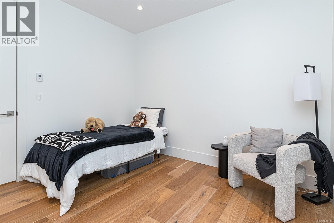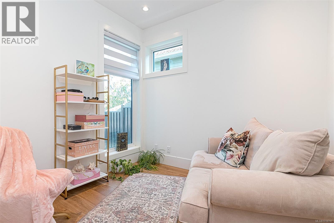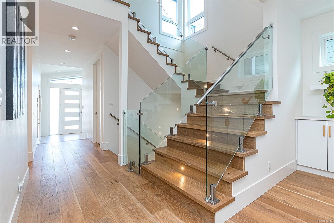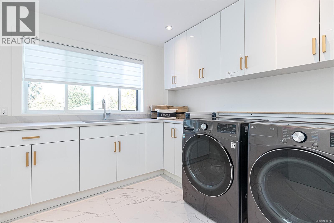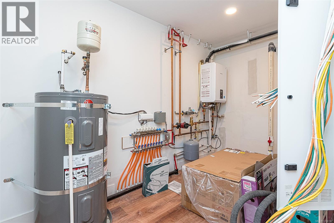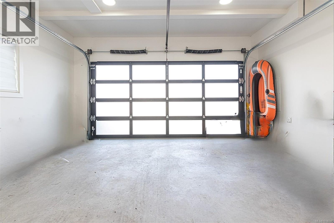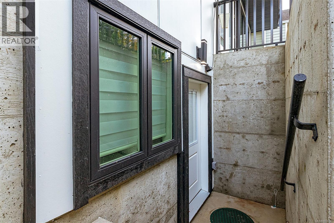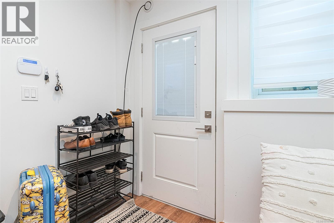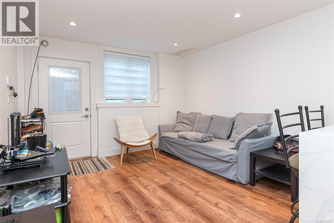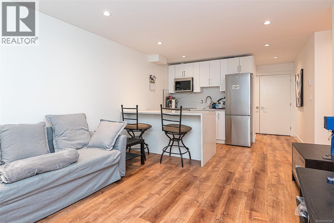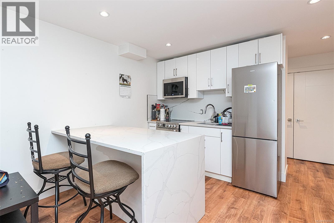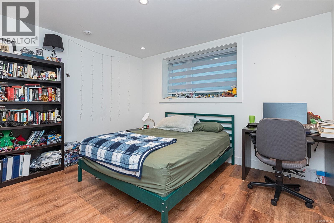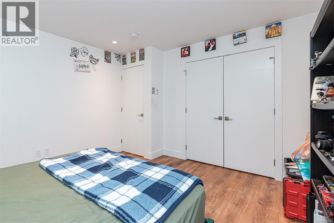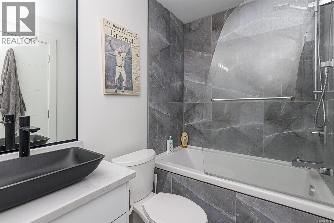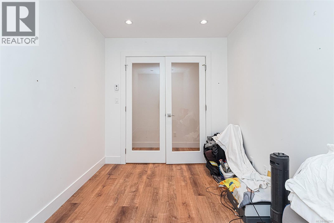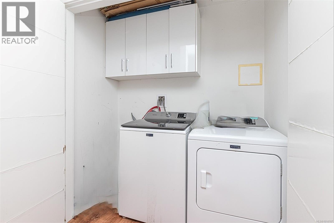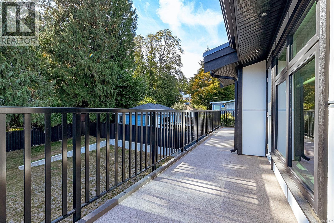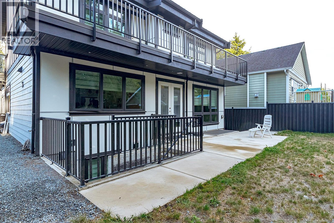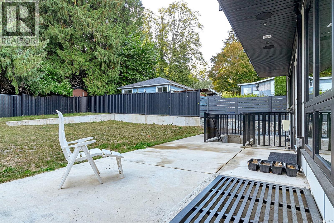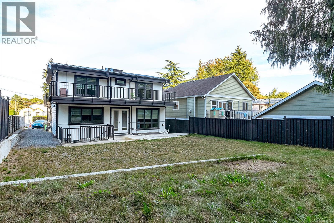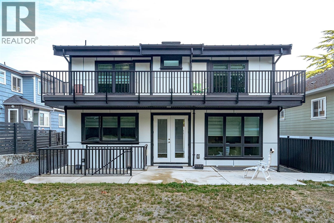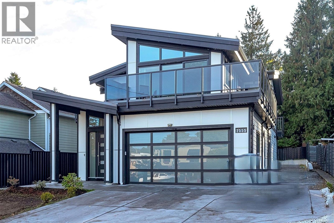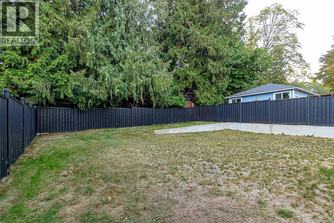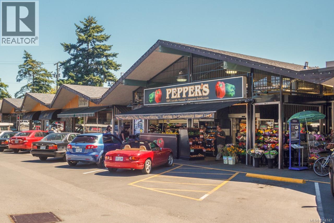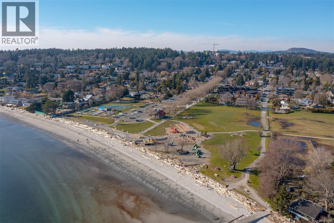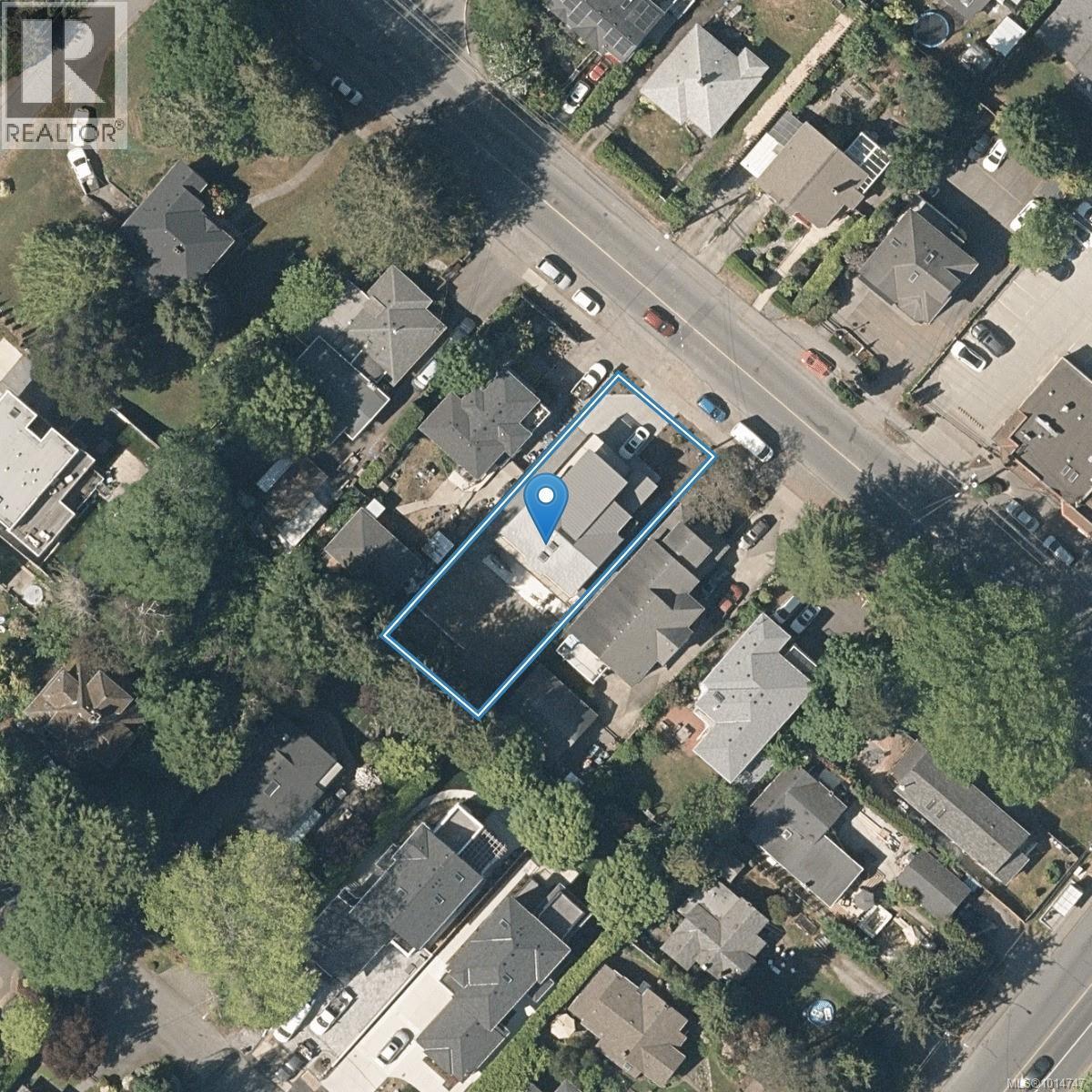5 Bedroom
4 Bathroom
4,043 ft2
Contemporary
Fireplace
Air Conditioned
Heat Pump
$2,699,000
Seaside Living Redefined--Contemporary Design, Prime Location!Just steps from Gyro Park Beach and Cadboro Bay Village, this 2022 custom built home delivers Location, Luxury and Lifestyle. Main level welcomes you with a bright open floor plan featuring a spacious living room w/gas fireplace, Gourmet Kitchen w/waterfall island, High-end appliances,& 1 BD, 1BA and 1Den. Upstairs, primary suite impresses w/its spa-inspired 5pc ensuite, walk-in Closet and accompanied by 2 Beds&full BA. A separate-entry extra accommodation is designed for both family living&income potential for boarding students with UVic being mins away. Premium finishes include radiant in-floor heating, engineered oak floors&ceramic tiles, triple-pane windows, metal roof, heat pump/AC & double car garage w/EV hook up. Approved 700sqft Garden Suite ready for construction adds outstanding value. Mins to UVic, the Village, Gyro beach, and close to St. Michaels School! Live the coastal dream while securing a smart investment! (id:46156)
Property Details
|
MLS® Number
|
1014747 |
|
Property Type
|
Single Family |
|
Neigbourhood
|
Cadboro Bay |
|
Features
|
Central Location, Other, Rectangular |
|
Parking Space Total
|
2 |
|
Plan
|
Vip1592 |
|
Structure
|
Patio(s) |
Building
|
Bathroom Total
|
4 |
|
Bedrooms Total
|
5 |
|
Architectural Style
|
Contemporary |
|
Constructed Date
|
2022 |
|
Cooling Type
|
Air Conditioned |
|
Fireplace Present
|
Yes |
|
Fireplace Total
|
1 |
|
Heating Fuel
|
Electric, Natural Gas, Other |
|
Heating Type
|
Heat Pump |
|
Size Interior
|
4,043 Ft2 |
|
Total Finished Area
|
3639 Sqft |
|
Type
|
House |
Land
|
Acreage
|
No |
|
Size Irregular
|
7000 |
|
Size Total
|
7000 Sqft |
|
Size Total Text
|
7000 Sqft |
|
Zoning Type
|
Residential |
Rooms
| Level |
Type |
Length |
Width |
Dimensions |
|
Second Level |
Bathroom |
|
|
5-Piece |
|
Second Level |
Bedroom |
14 ft |
12 ft |
14 ft x 12 ft |
|
Second Level |
Bedroom |
14 ft |
12 ft |
14 ft x 12 ft |
|
Second Level |
Laundry Room |
9 ft |
9 ft |
9 ft x 9 ft |
|
Second Level |
Ensuite |
|
|
5-Piece |
|
Second Level |
Primary Bedroom |
15 ft |
18 ft |
15 ft x 18 ft |
|
Second Level |
Balcony |
22 ft |
7 ft |
22 ft x 7 ft |
|
Second Level |
Balcony |
38 ft |
6 ft |
38 ft x 6 ft |
|
Lower Level |
Storage |
14 ft |
18 ft |
14 ft x 18 ft |
|
Lower Level |
Bathroom |
|
|
4-Piece |
|
Lower Level |
Utility Room |
7 ft |
12 ft |
7 ft x 12 ft |
|
Lower Level |
Living Room |
12 ft |
12 ft |
12 ft x 12 ft |
|
Lower Level |
Den |
8 ft |
12 ft |
8 ft x 12 ft |
|
Lower Level |
Bedroom |
13 ft |
13 ft |
13 ft x 13 ft |
|
Main Level |
Patio |
40 ft |
13 ft |
40 ft x 13 ft |
|
Main Level |
Porch |
11 ft |
12 ft |
11 ft x 12 ft |
|
Main Level |
Kitchen |
14 ft |
12 ft |
14 ft x 12 ft |
|
Main Level |
Living Room |
20 ft |
16 ft |
20 ft x 16 ft |
|
Main Level |
Bathroom |
|
|
3-Piece |
|
Main Level |
Bedroom |
11 ft |
10 ft |
11 ft x 10 ft |
|
Main Level |
Den |
9 ft |
9 ft |
9 ft x 9 ft |
|
Main Level |
Entrance |
9 ft |
9 ft |
9 ft x 9 ft |
|
Additional Accommodation |
Kitchen |
8 ft |
8 ft |
8 ft x 8 ft |
https://www.realtor.ca/real-estate/28909254/2555-sinclair-rd-saanich-cadboro-bay


