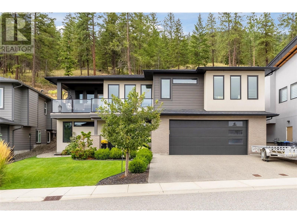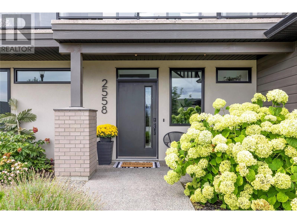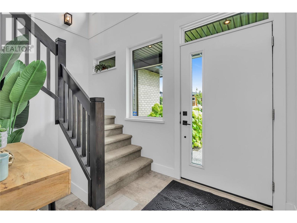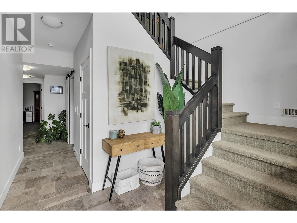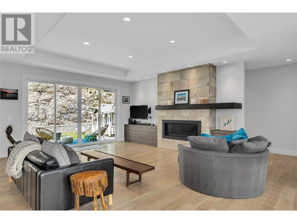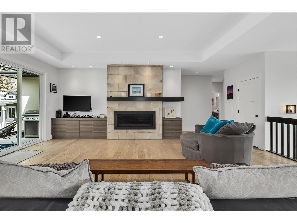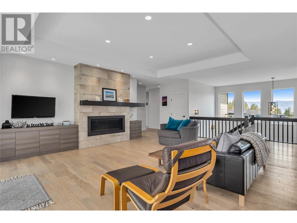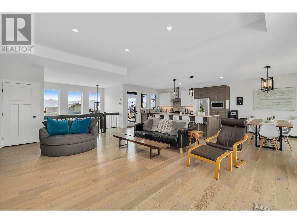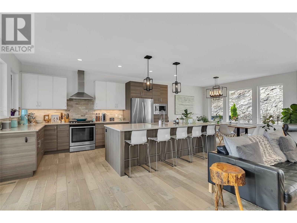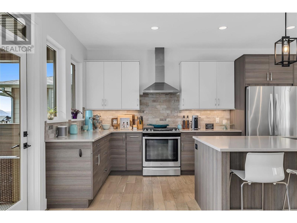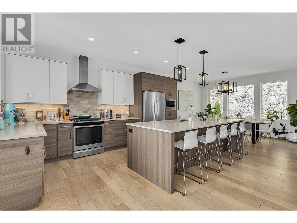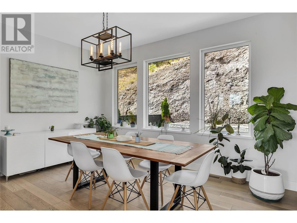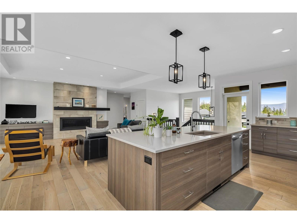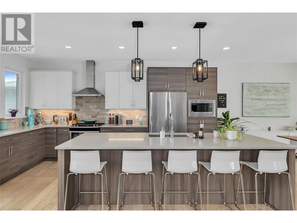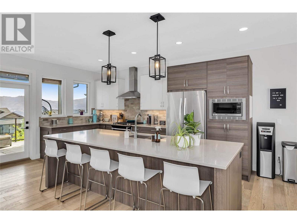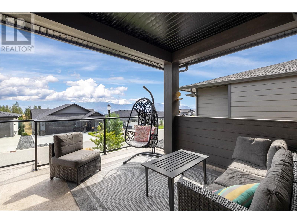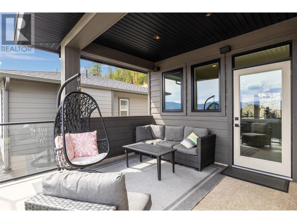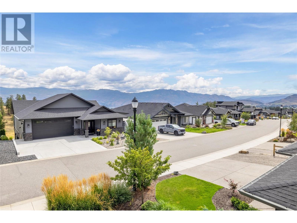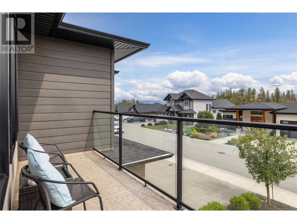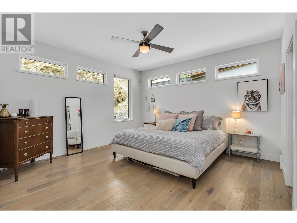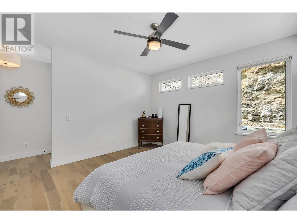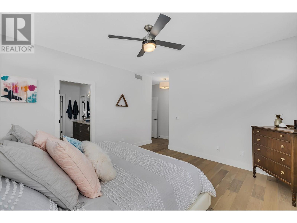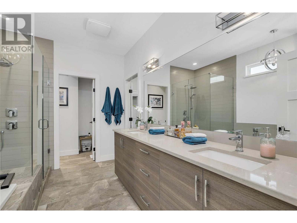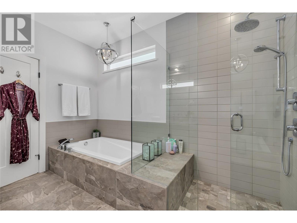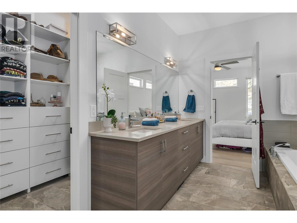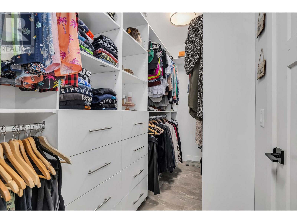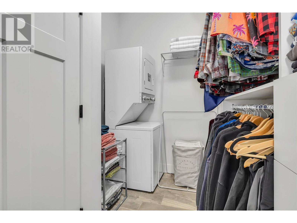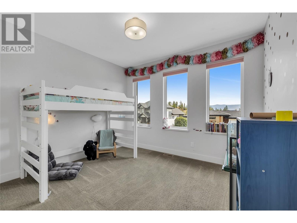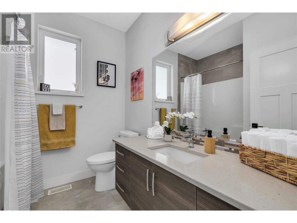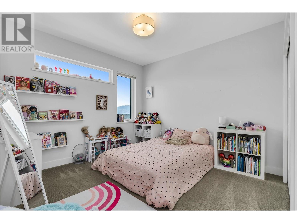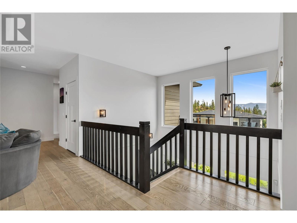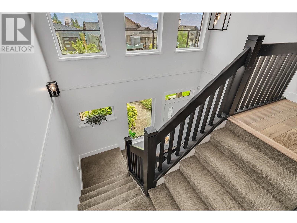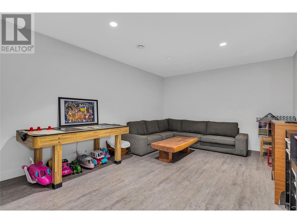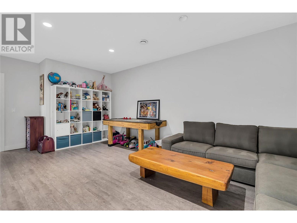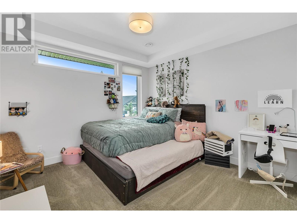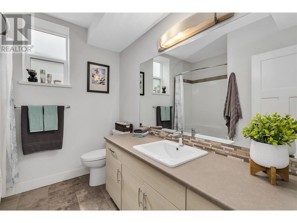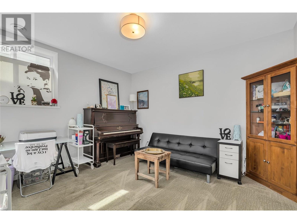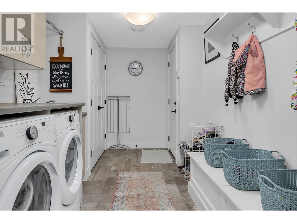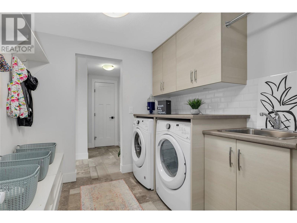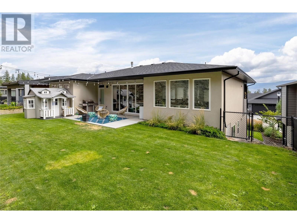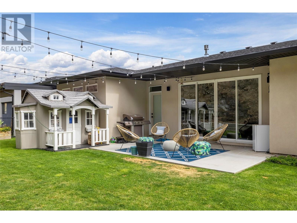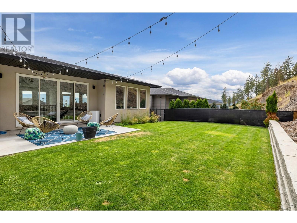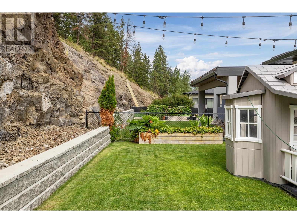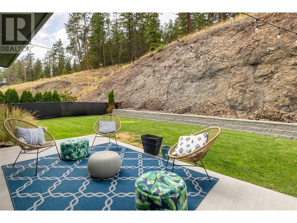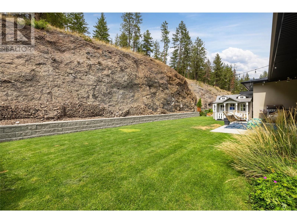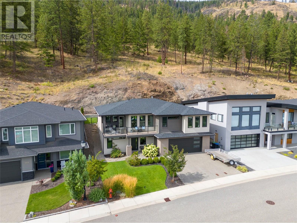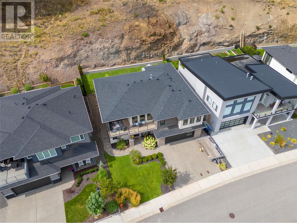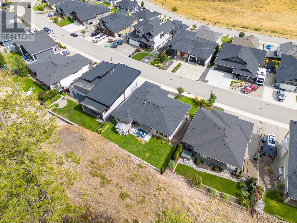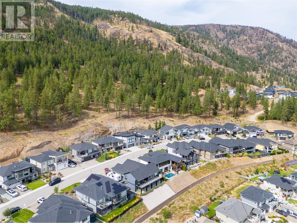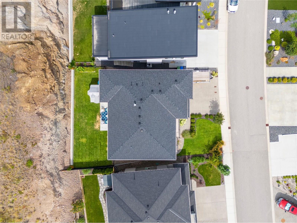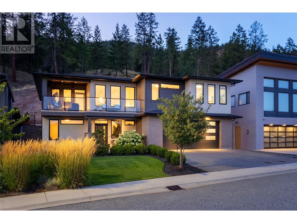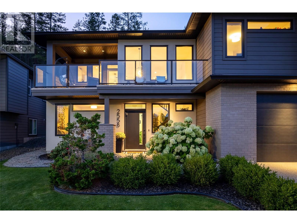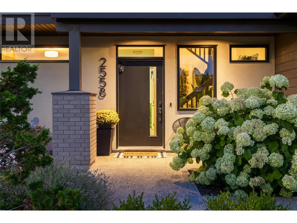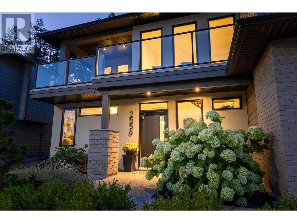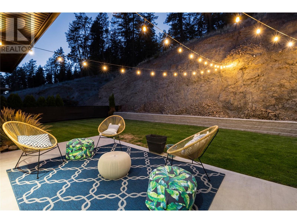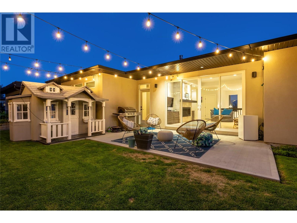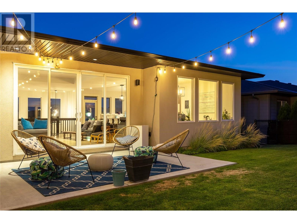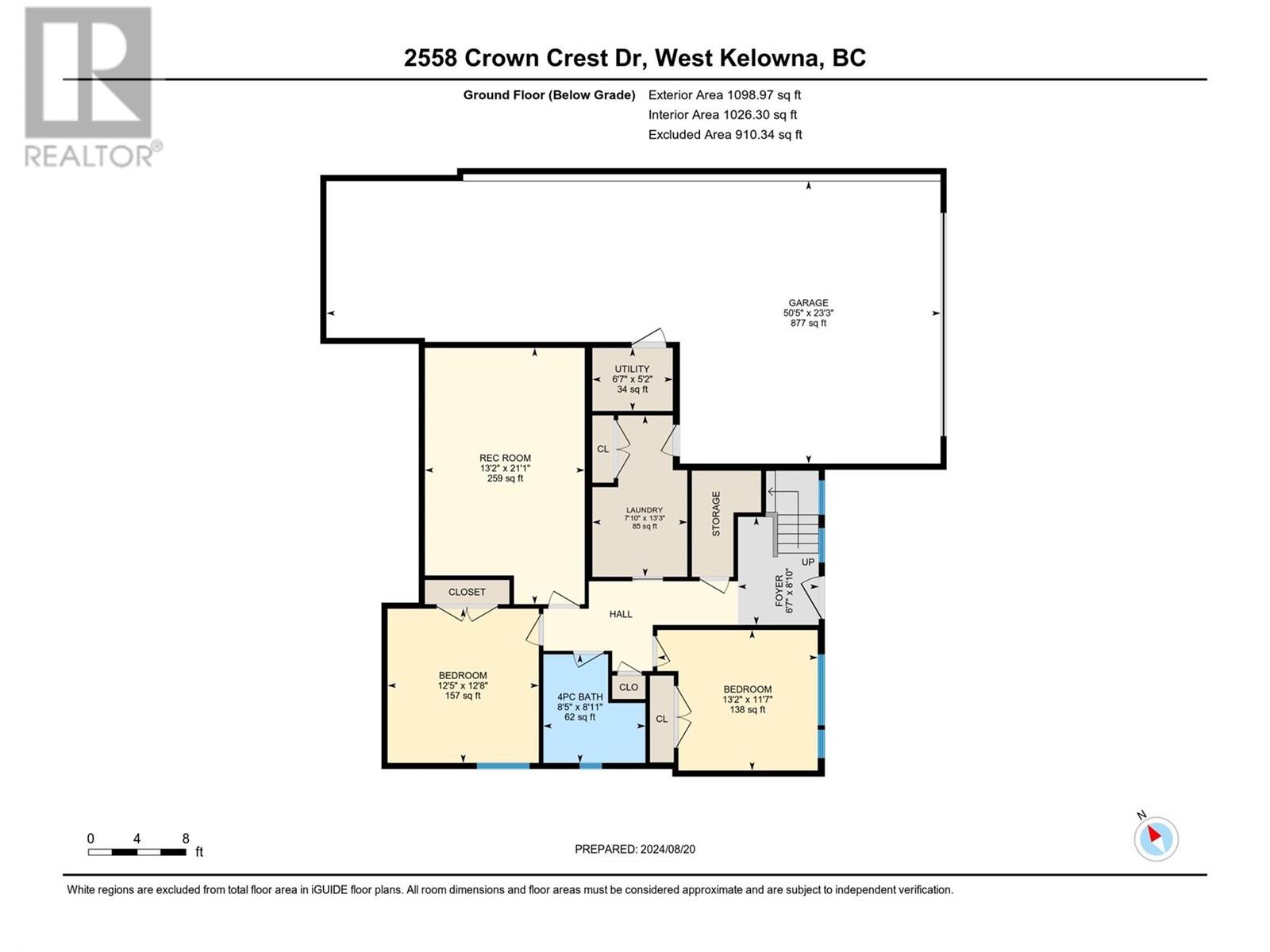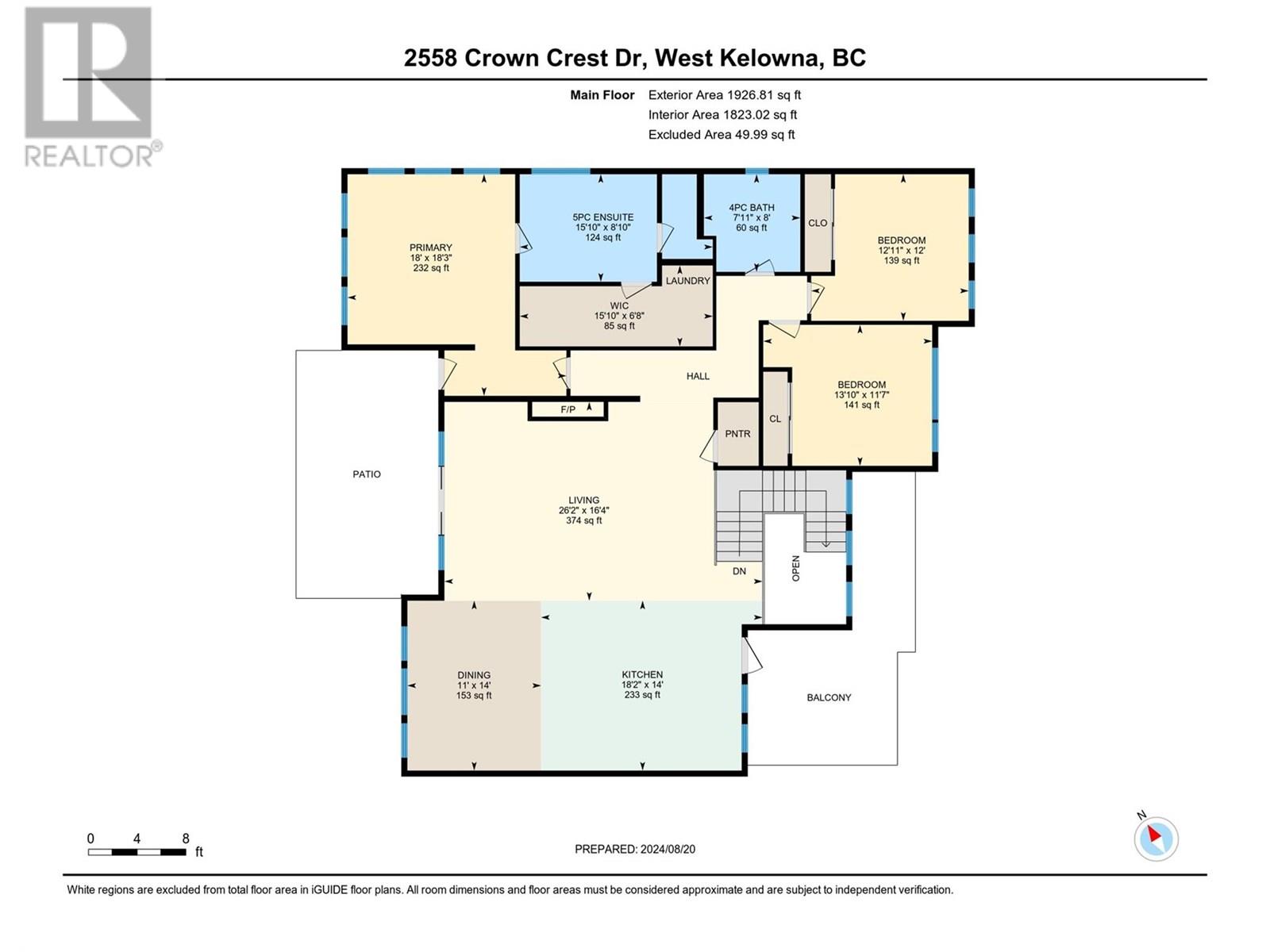5 Bedroom
3 Bathroom
2,991 ft2
Fireplace
Central Air Conditioning
In Floor Heating, Forced Air, Hot Water, See Remarks
Landscaped, Wooded Area, Underground Sprinkler
$1,199,000
*OPEN HOUSE SUN AUG 17th 12-2* Welcome to a truly exceptional custom-built home that blends modern luxury with family functionality—perfectly tailored for an active lifestyle. Situated in one of West Kelowna’s most desirable neighbourhoods, this residence offers an impressive 4 car garage, providing ample space for vehicles, all of your outdoor lifestyle gear, home gym or workshop. Step inside to soaring ceilings and a striking open staircase that sets an elegant tone to the home. The main level offers a gourmet kitchen featuring stylish two-tone cabinetry, sleek quartz countertops, a gas range, and a generous island ideal for casual dining or gathering with friends. The open-concept layout flows seamlessly into a spacious dining area and an inviting living room, anchored by a cozy gas fireplace. Enjoy easy access to the flat, walk-out backyard—a private outdoor retreat framed by a natural rock wall and offering plenty of space for children or pets to play. The family friendly 3 bedrooms on the main level also includes a generous primary suite and a luxurious 5 piece ensuite. The walk-in basement offers flexibility with two large bedrooms, a full bathroom, and a massive rec room that could be converted to a suite, if desired. Surrounded by safe streets, parks, and top-rated schools, this home delivers on both luxury and lifestyle. A rare opportunity you won’t want to miss. (id:46156)
Property Details
|
MLS® Number
|
10346701 |
|
Property Type
|
Single Family |
|
Neigbourhood
|
Shannon Lake |
|
Amenities Near By
|
Golf Nearby, Park, Recreation, Schools |
|
Community Features
|
Family Oriented, Rentals Allowed |
|
Features
|
Irregular Lot Size, Central Island, One Balcony |
|
Parking Space Total
|
10 |
|
View Type
|
Mountain View, Valley View, View (panoramic) |
Building
|
Bathroom Total
|
3 |
|
Bedrooms Total
|
5 |
|
Appliances
|
Refrigerator, Dishwasher, Dryer, Range - Gas, Microwave, Washer |
|
Basement Type
|
Full |
|
Constructed Date
|
2016 |
|
Construction Style Attachment
|
Detached |
|
Cooling Type
|
Central Air Conditioning |
|
Exterior Finish
|
Brick, Stucco, Other |
|
Fire Protection
|
Security System, Smoke Detector Only |
|
Fireplace Fuel
|
Gas |
|
Fireplace Present
|
Yes |
|
Fireplace Total
|
1 |
|
Fireplace Type
|
Unknown |
|
Flooring Type
|
Carpeted, Ceramic Tile, Hardwood, Vinyl |
|
Heating Fuel
|
Electric |
|
Heating Type
|
In Floor Heating, Forced Air, Hot Water, See Remarks |
|
Roof Material
|
Asphalt Shingle |
|
Roof Style
|
Unknown |
|
Stories Total
|
2 |
|
Size Interior
|
2,991 Ft2 |
|
Type
|
House |
|
Utility Water
|
Municipal Water |
Parking
Land
|
Acreage
|
No |
|
Fence Type
|
Fence |
|
Land Amenities
|
Golf Nearby, Park, Recreation, Schools |
|
Landscape Features
|
Landscaped, Wooded Area, Underground Sprinkler |
|
Sewer
|
Municipal Sewage System |
|
Size Frontage
|
56 Ft |
|
Size Irregular
|
0.27 |
|
Size Total
|
0.27 Ac|under 1 Acre |
|
Size Total Text
|
0.27 Ac|under 1 Acre |
|
Zoning Type
|
Unknown |
Rooms
| Level |
Type |
Length |
Width |
Dimensions |
|
Lower Level |
Bedroom |
|
|
13'2'' x 11'7'' |
|
Lower Level |
4pc Bathroom |
|
|
8'5'' x 8'11'' |
|
Lower Level |
Bedroom |
|
|
12'5'' x 12'8'' |
|
Lower Level |
Recreation Room |
|
|
13'2'' x 21'1'' |
|
Lower Level |
Laundry Room |
|
|
7'10'' x 13'3'' |
|
Lower Level |
Foyer |
|
|
6'7'' x 8'10'' |
|
Main Level |
Other |
|
|
15'10'' x 6'8'' |
|
Main Level |
Bedroom |
|
|
13'10'' x 11'7'' |
|
Main Level |
Bedroom |
|
|
12'11'' x 12'0'' |
|
Main Level |
3pc Bathroom |
|
|
7'11'' x 8'0'' |
|
Main Level |
5pc Ensuite Bath |
|
|
15'10'' x 8'10'' |
|
Main Level |
Primary Bedroom |
|
|
18'0'' x 18'3'' |
|
Main Level |
Living Room |
|
|
26'2'' x 16'4'' |
|
Main Level |
Dining Room |
|
|
11'0'' x 14'0'' |
|
Main Level |
Kitchen |
|
|
18'2'' x 14' |
https://www.realtor.ca/real-estate/28474195/2558-crown-crest-drive-west-kelowna-shannon-lake


