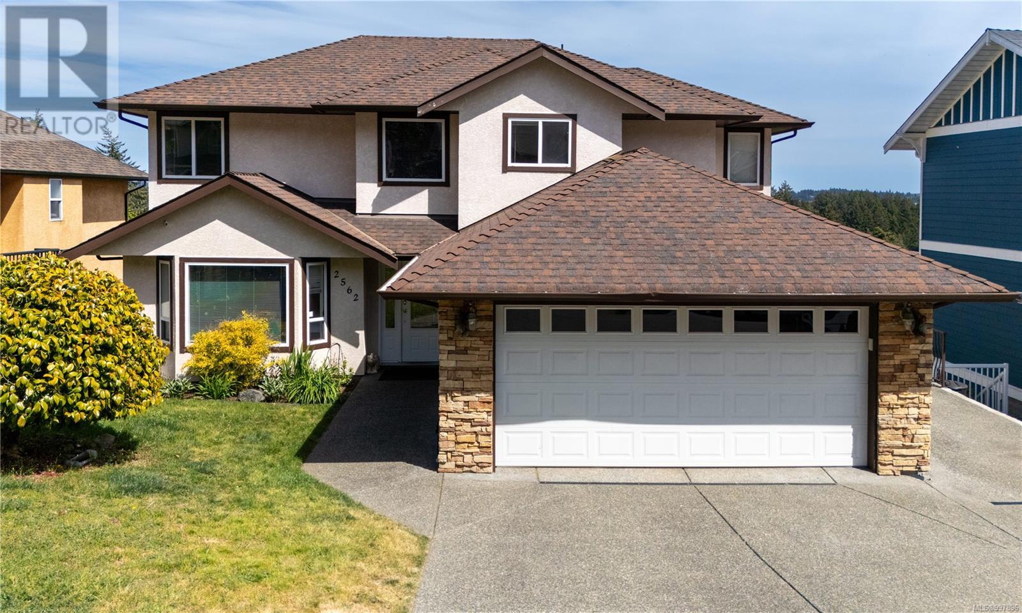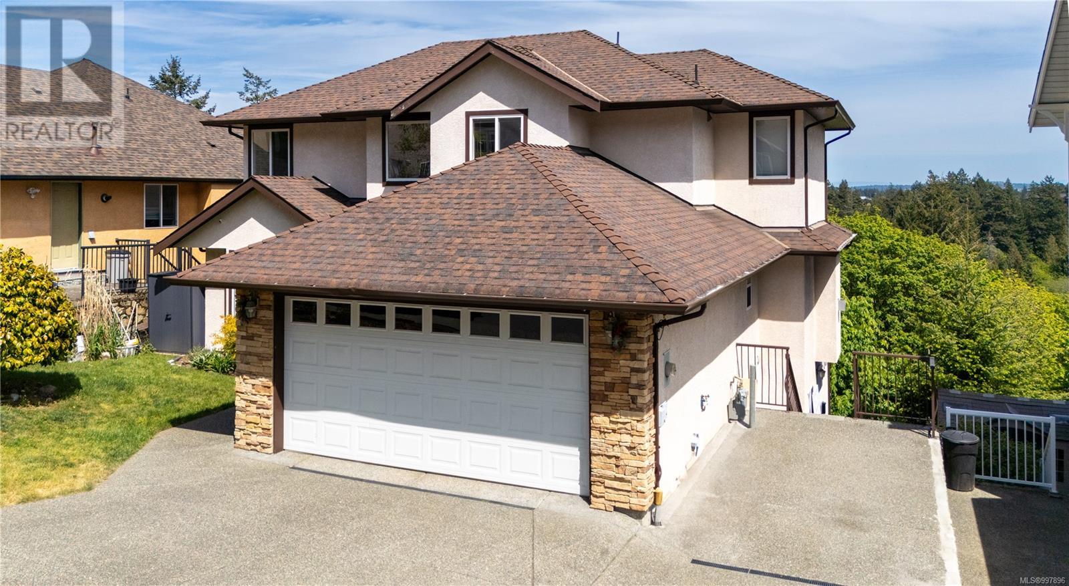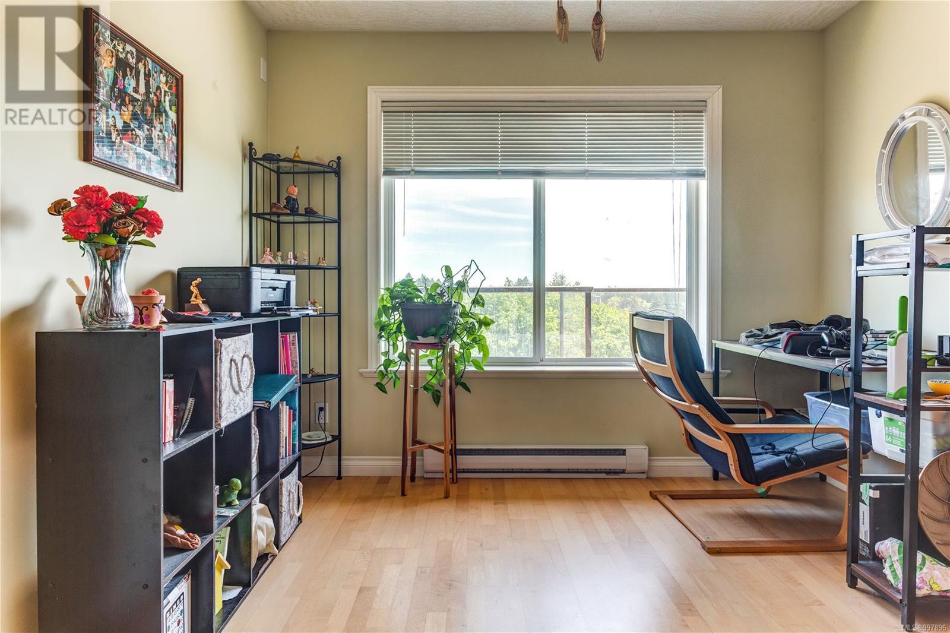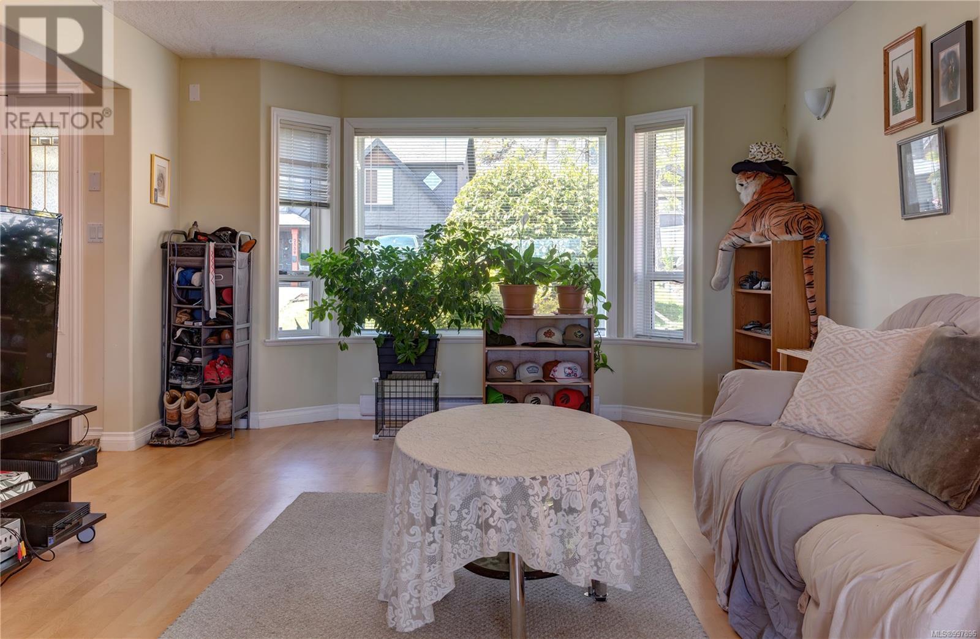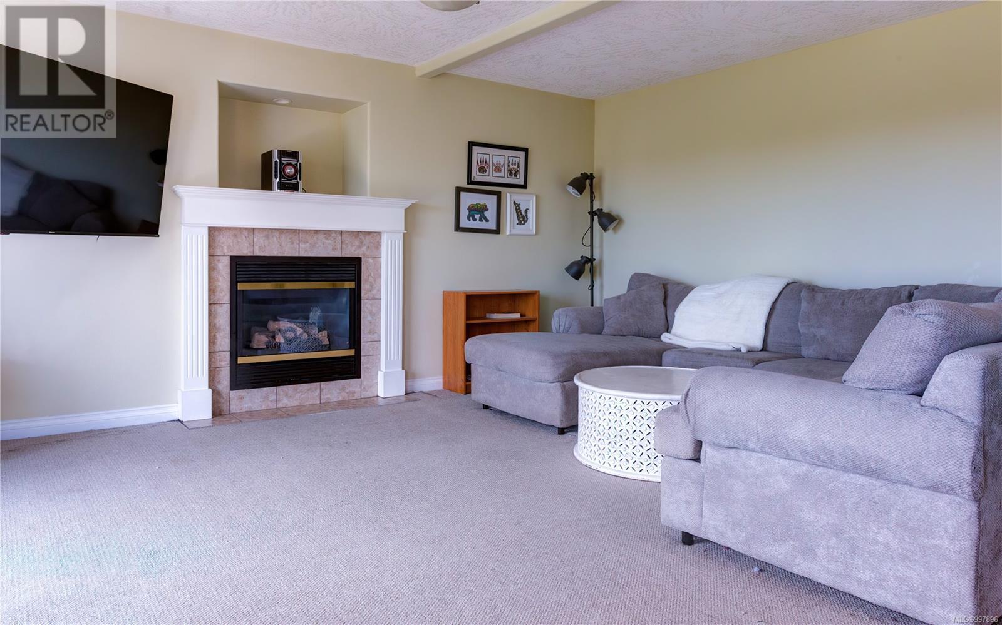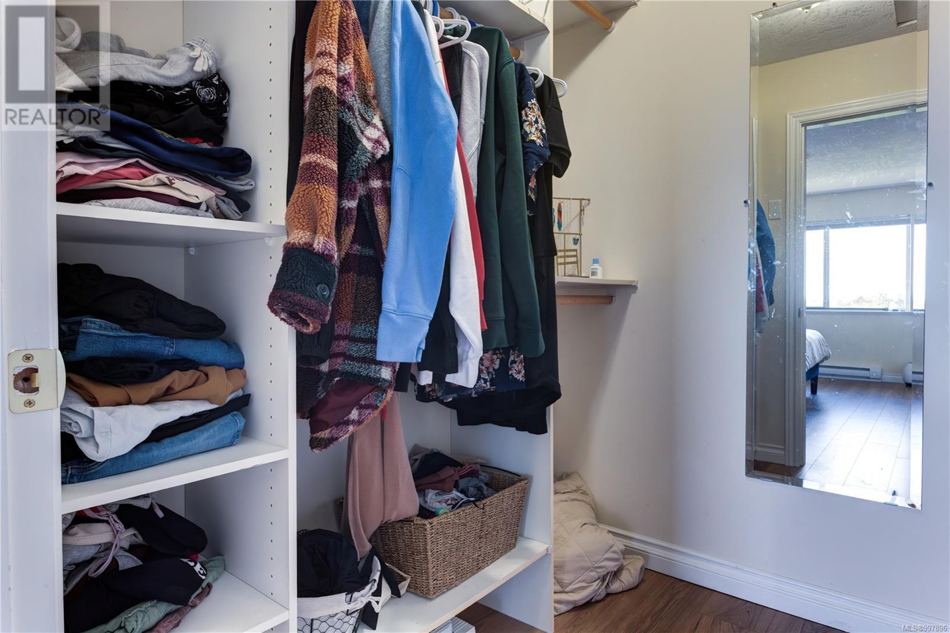7 Bedroom
5 Bathroom
4,138 ft2
Westcoast
Central Air Conditioning
Baseboard Heaters
$1,349,000
Welcome to this spacious and flexible 7-bedroom, 5-bathroom home with views of Mount Baker, the Olympic Mountains, and tranquil woodlands from multiple balconies. This home has a massive, easy-access crawlspace for storage, located on one of the most desirable and peaceful streets in Langford, ideal for family living or investment. With over 3,300 sq. ft. spread across three levels, this home features a bright main floor with open living and dining areas, multiple balconies, and a large family room perfect for entertaining. The upper level offers four well-sized bedrooms, including a primary suite with a walk-in closet and a 5-piece ensuite bath. The lower level includes a 3-bedroom, 2-bathroom suite with a separate entrance and brand new appliances, perfect for extended family or rental income. Enjoy easy access to nearby recreation centres, Costco, shopping, schools, parks, Thetis Lake, and local walking trails, all while enjoying the comfort of a quiet, residential setting (id:46156)
Property Details
|
MLS® Number
|
997896 |
|
Property Type
|
Single Family |
|
Neigbourhood
|
Atkins |
|
Features
|
Curb & Gutter, Rectangular |
|
Parking Space Total
|
5 |
|
Plan
|
Vip72733 |
|
View Type
|
City View, Mountain View, Valley View |
Building
|
Bathroom Total
|
5 |
|
Bedrooms Total
|
7 |
|
Architectural Style
|
Westcoast |
|
Constructed Date
|
2003 |
|
Cooling Type
|
Central Air Conditioning |
|
Heating Fuel
|
Electric, Natural Gas |
|
Heating Type
|
Baseboard Heaters |
|
Size Interior
|
4,138 Ft2 |
|
Total Finished Area
|
3339 Sqft |
|
Type
|
House |
Land
|
Acreage
|
No |
|
Size Irregular
|
6098 |
|
Size Total
|
6098 Sqft |
|
Size Total Text
|
6098 Sqft |
|
Zoning Type
|
Residential |
Rooms
| Level |
Type |
Length |
Width |
Dimensions |
|
Second Level |
Bathroom |
|
|
4-Piece |
|
Second Level |
Bedroom |
10 ft |
10 ft |
10 ft x 10 ft |
|
Second Level |
Bedroom |
13 ft |
10 ft |
13 ft x 10 ft |
|
Second Level |
Bedroom |
9 ft |
10 ft |
9 ft x 10 ft |
|
Second Level |
Ensuite |
|
|
5-Piece |
|
Second Level |
Primary Bedroom |
13 ft |
16 ft |
13 ft x 16 ft |
|
Lower Level |
Bedroom |
13 ft |
10 ft |
13 ft x 10 ft |
|
Lower Level |
Balcony |
9 ft |
4 ft |
9 ft x 4 ft |
|
Lower Level |
Balcony |
12 ft |
8 ft |
12 ft x 8 ft |
|
Lower Level |
Balcony |
7 ft |
4 ft |
7 ft x 4 ft |
|
Lower Level |
Bathroom |
|
|
4-Piece |
|
Lower Level |
Bathroom |
|
|
4-Piece |
|
Lower Level |
Laundry Room |
9 ft |
3 ft |
9 ft x 3 ft |
|
Lower Level |
Bedroom |
13 ft |
17 ft |
13 ft x 17 ft |
|
Lower Level |
Bedroom |
13 ft |
10 ft |
13 ft x 10 ft |
|
Lower Level |
Living Room |
11 ft |
12 ft |
11 ft x 12 ft |
|
Lower Level |
Dining Room |
8 ft |
10 ft |
8 ft x 10 ft |
|
Lower Level |
Kitchen |
10 ft |
12 ft |
10 ft x 12 ft |
|
Lower Level |
Entrance |
5 ft |
5 ft |
5 ft x 5 ft |
|
Main Level |
Other |
4 ft |
3 ft |
4 ft x 3 ft |
|
Main Level |
Balcony |
24 ft |
4 ft |
24 ft x 4 ft |
|
Main Level |
Balcony |
12 ft |
8 ft |
12 ft x 8 ft |
|
Main Level |
Balcony |
7 ft |
4 ft |
7 ft x 4 ft |
|
Main Level |
Bathroom |
|
|
2-Piece |
|
Main Level |
Laundry Room |
7 ft |
6 ft |
7 ft x 6 ft |
|
Main Level |
Family Room |
20 ft |
18 ft |
20 ft x 18 ft |
|
Main Level |
Kitchen |
12 ft |
12 ft |
12 ft x 12 ft |
|
Main Level |
Dining Room |
10 ft |
13 ft |
10 ft x 13 ft |
|
Main Level |
Living Room |
13 ft |
17 ft |
13 ft x 17 ft |
|
Main Level |
Entrance |
6 ft |
6 ft |
6 ft x 6 ft |
https://www.realtor.ca/real-estate/28311048/2562-crystalview-dr-langford-atkins


