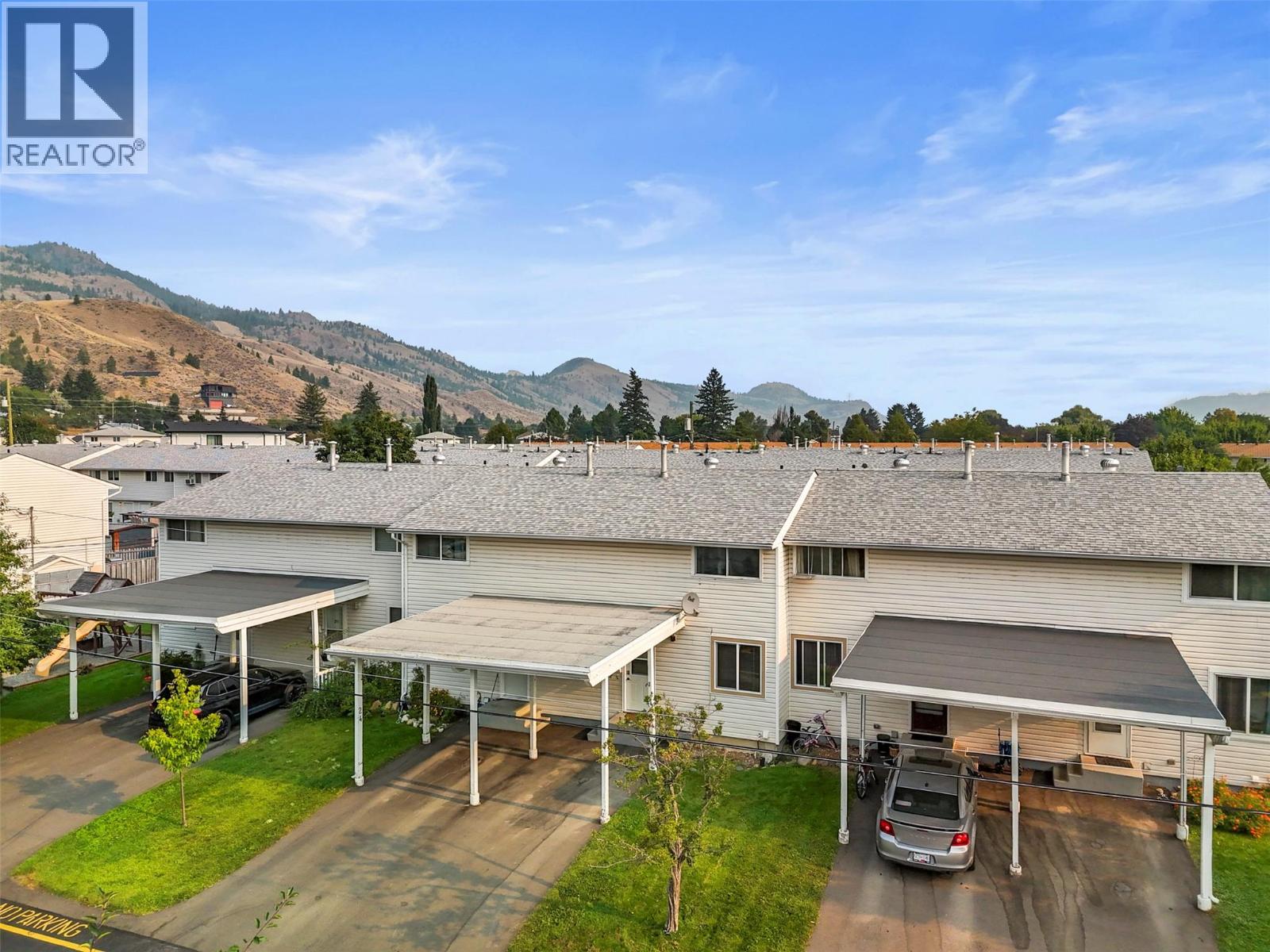3 Bedroom
1 Bathroom
1,539 ft2
Split Level Entry
Forced Air, See Remarks
$419,900Maintenance,
$300 Monthly
Welcome to this charming townhouse in beautiful Westsyde—affectionately called Bestsyde by the locals! Just a short stroll from the scenic River’s Trail, this home offers its own fenced yard, perfect for kids, pets, or relaxing on the patio. Upstairs you’ll find 3 bedrooms and a 4-piece bathroom, while the main level features a bright living room with access to the backyard, plus a dining area and functional kitchen. The basement provides plenty of potential to create a theatre room, home office, or gym to suit your lifestyle. A covered carport accommodates 2 vehicles, and the complex even includes a playground for added family fun. (id:46156)
Property Details
|
MLS® Number
|
10343838 |
|
Property Type
|
Single Family |
|
Neigbourhood
|
Westsyde |
|
Community Name
|
SANDPIPER |
Building
|
Bathroom Total
|
1 |
|
Bedrooms Total
|
3 |
|
Architectural Style
|
Split Level Entry |
|
Constructed Date
|
1972 |
|
Construction Style Attachment
|
Attached |
|
Construction Style Split Level
|
Other |
|
Exterior Finish
|
Vinyl Siding |
|
Heating Type
|
Forced Air, See Remarks |
|
Roof Material
|
Asphalt Shingle |
|
Roof Style
|
Unknown |
|
Stories Total
|
1 |
|
Size Interior
|
1,539 Ft2 |
|
Type
|
Row / Townhouse |
|
Utility Water
|
Municipal Water |
Parking
Land
|
Acreage
|
No |
|
Sewer
|
Municipal Sewage System |
|
Size Total Text
|
Under 1 Acre |
|
Zoning Type
|
Unknown |
Rooms
| Level |
Type |
Length |
Width |
Dimensions |
|
Second Level |
Bedroom |
|
|
8'8'' x 12' |
|
Second Level |
Bedroom |
|
|
8'8'' x 10' |
|
Second Level |
4pc Bathroom |
|
|
Measurements not available |
|
Second Level |
Primary Bedroom |
|
|
10' x 14' |
|
Lower Level |
Utility Room |
|
|
22'3'' x 23' |
|
Main Level |
Dining Room |
|
|
9'6'' x 7'9'' |
|
Main Level |
Living Room |
|
|
11'5'' x 17'7'' |
|
Main Level |
Kitchen |
|
|
9'5'' x 7'9'' |
https://www.realtor.ca/real-estate/28830727/2564-sandpiper-drive-unit-25-kamloops-westsyde
































