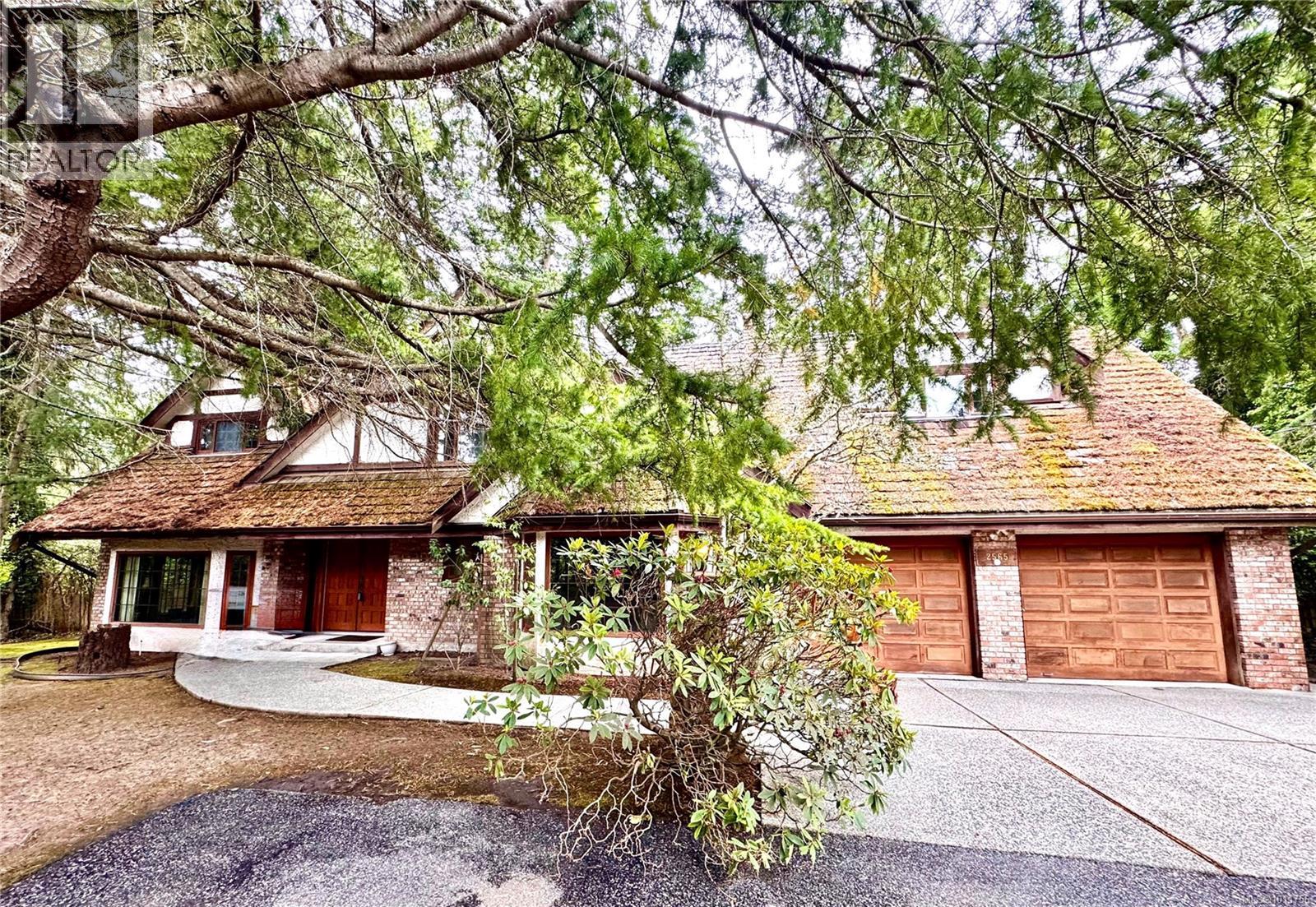4 Bedroom
3 Bathroom
4,330 ft2
Fireplace
None
Baseboard Heaters
$1,550,000
QUEENSWOOD HOME CLOSE TO UVIC. Large family home situated in a private setting is awaiting your decorating ideas. With over 3400 sq ft this expansive 4 bedroom, 3 bedroom home has all the space a growing family needs. The main floor has an entertainment size sunken living room with a featured stone fireplace and patio door that open to the back yard. Step up to the formal dining room with large patio doors, the country kitchen has a cozy eating nook adjacent to the spacious family room with a brick fireplace to enjoy on those winter evenings. A powder room, large entry to welcome guests, laundry room and double car garage finish off the main floor. Upstairs you will find 4 good sized bedrooms, sauna and a multi-purpose bonus room that could act as a hobby rm, recreation room, media room or a 5th bedroom. Close to UVIC, Cadboro Bay Village, parks, beach, recreation and top schools. Seize the moment to add your personal touch, don't miss this opportunity. (id:46156)
Property Details
|
MLS® Number
|
1011756 |
|
Property Type
|
Single Family |
|
Neigbourhood
|
Queenswood |
|
Features
|
Cul-de-sac, Curb & Gutter, Private Setting |
|
Parking Space Total
|
3 |
|
Plan
|
Vip27824 |
|
Structure
|
Shed, Patio(s) |
Building
|
Bathroom Total
|
3 |
|
Bedrooms Total
|
4 |
|
Constructed Date
|
1980 |
|
Cooling Type
|
None |
|
Fireplace Present
|
Yes |
|
Fireplace Total
|
2 |
|
Heating Fuel
|
Electric |
|
Heating Type
|
Baseboard Heaters |
|
Size Interior
|
4,330 Ft2 |
|
Total Finished Area
|
3451 Sqft |
|
Type
|
House |
Parking
Land
|
Acreage
|
No |
|
Size Irregular
|
0.5 |
|
Size Total
|
0.5 Ac |
|
Size Total Text
|
0.5 Ac |
|
Zoning Type
|
Residential |
Rooms
| Level |
Type |
Length |
Width |
Dimensions |
|
Second Level |
Bedroom |
|
|
12'10 x 9'6 |
|
Second Level |
Sauna |
|
|
8'10 x 6'11 |
|
Second Level |
Sauna |
|
|
12'10 x 6'5 |
|
Second Level |
Recreation Room |
|
|
23'0 x 17'0 |
|
Second Level |
Bedroom |
|
|
12'10 x 10'2 |
|
Second Level |
Bedroom |
|
|
14'1 x 12'10 |
|
Second Level |
Bathroom |
|
|
4-Piece |
|
Second Level |
Ensuite |
|
|
3-Piece |
|
Second Level |
Balcony |
|
|
11'10 x 3'10 |
|
Second Level |
Primary Bedroom |
|
|
23'0 x 12'6 |
|
Main Level |
Patio |
|
|
27'5 x 12'0 |
|
Main Level |
Bathroom |
|
|
2-Piece |
|
Main Level |
Family Room |
|
|
20'4 x 13'7 |
|
Main Level |
Storage |
|
|
11'6 x 6'11 |
|
Main Level |
Laundry Room |
|
|
11'7 x 6'8 |
|
Main Level |
Eating Area |
|
|
11'11 x 10'6 |
|
Main Level |
Kitchen |
|
|
12'8 x 9'7 |
|
Main Level |
Dining Room |
|
|
12'10 x 11'9 |
|
Main Level |
Living Room |
|
|
27'8 x 14'10 |
|
Main Level |
Entrance |
|
|
10'8 x 9'7 |
https://www.realtor.ca/real-estate/28766932/2565-annabern-cres-saanich-queenswood







































