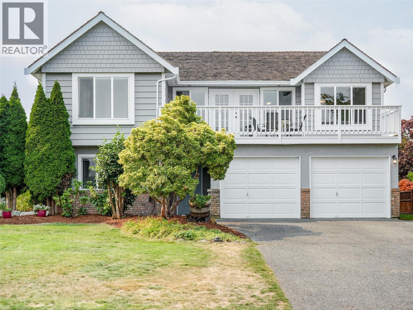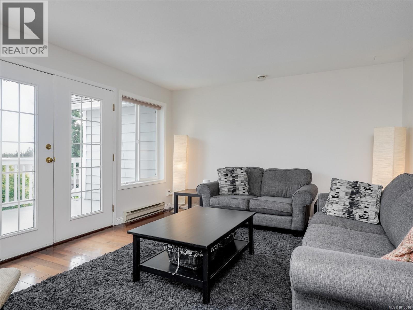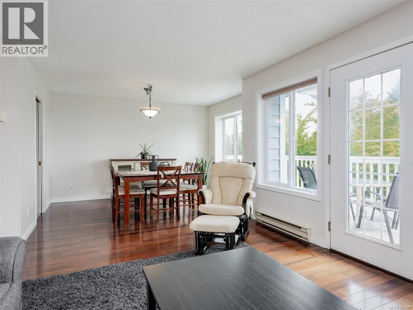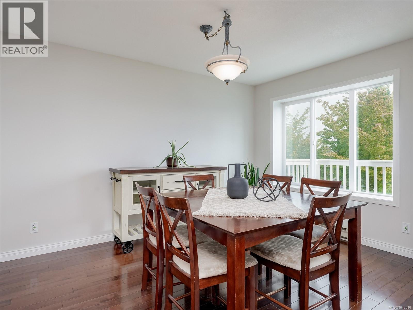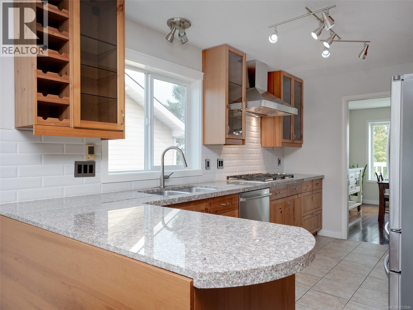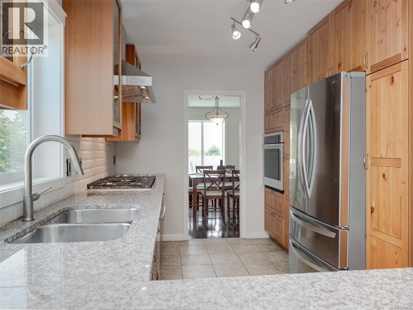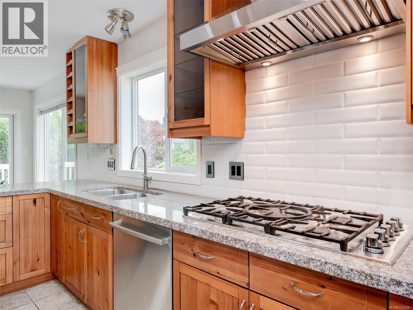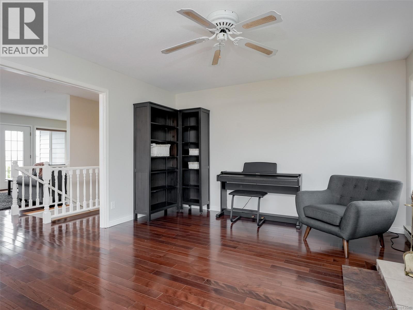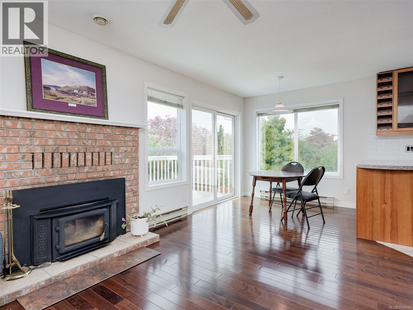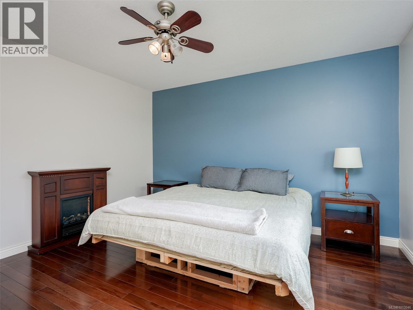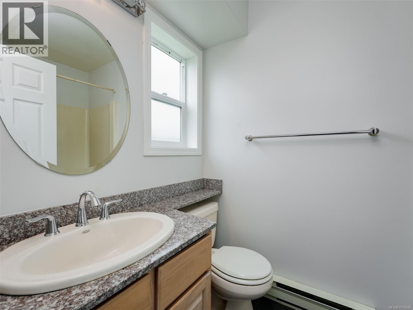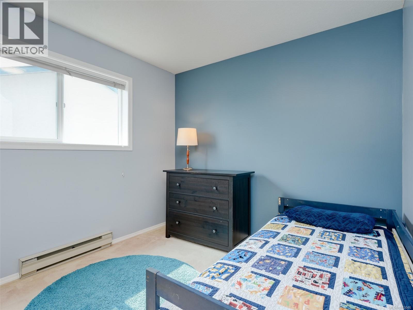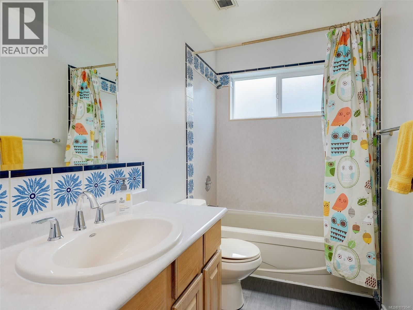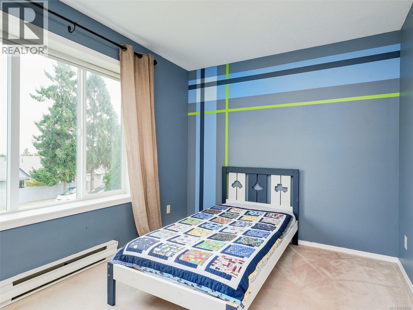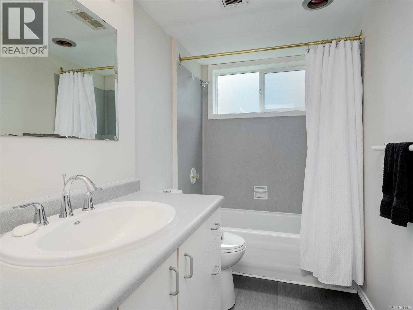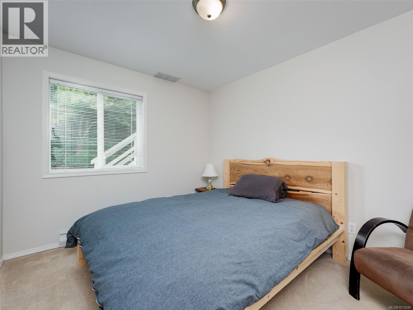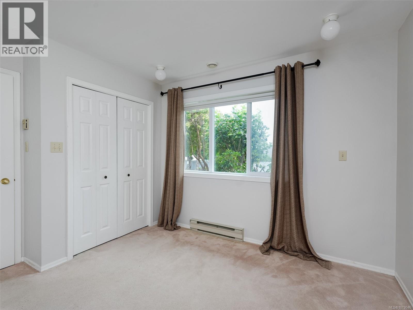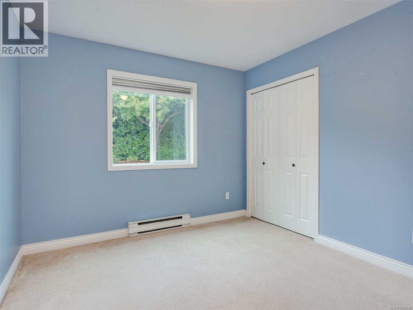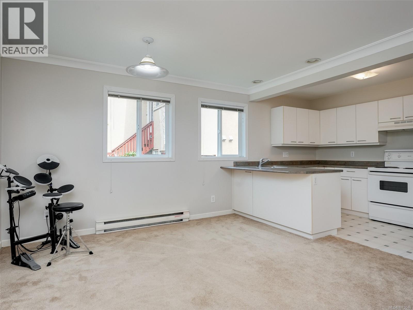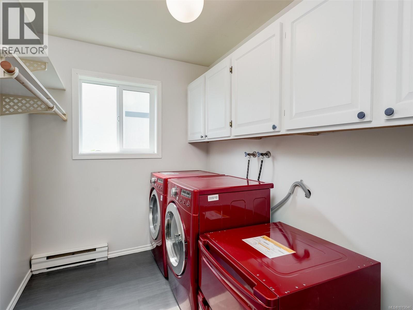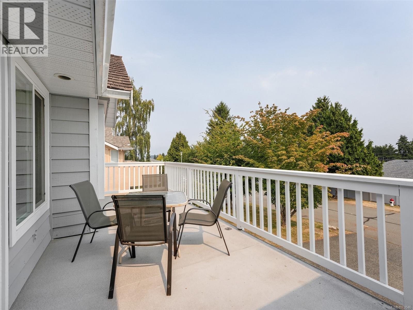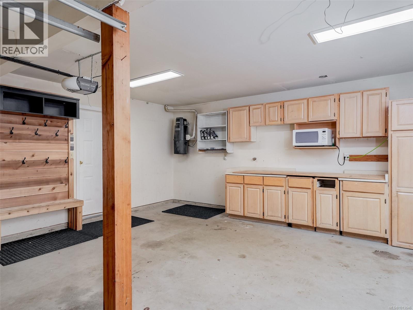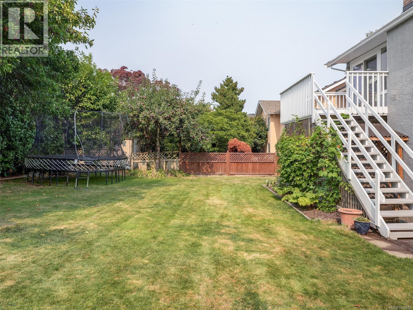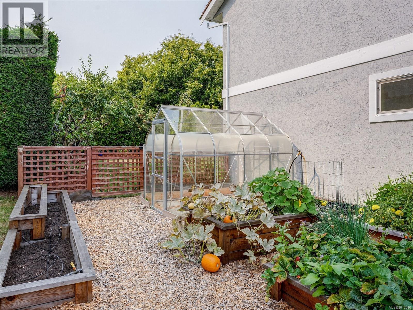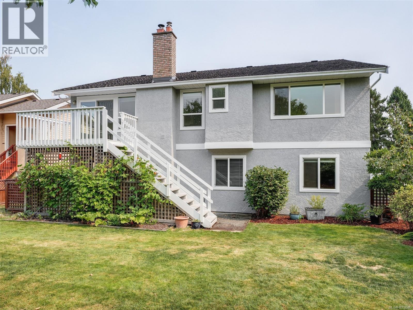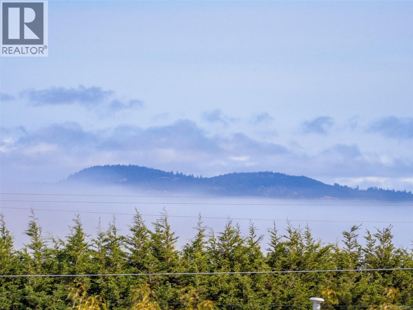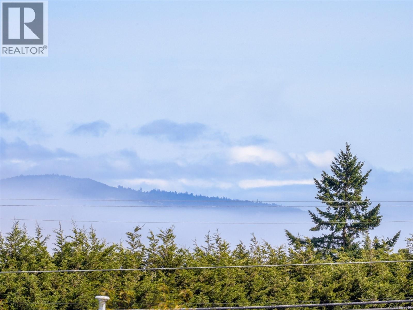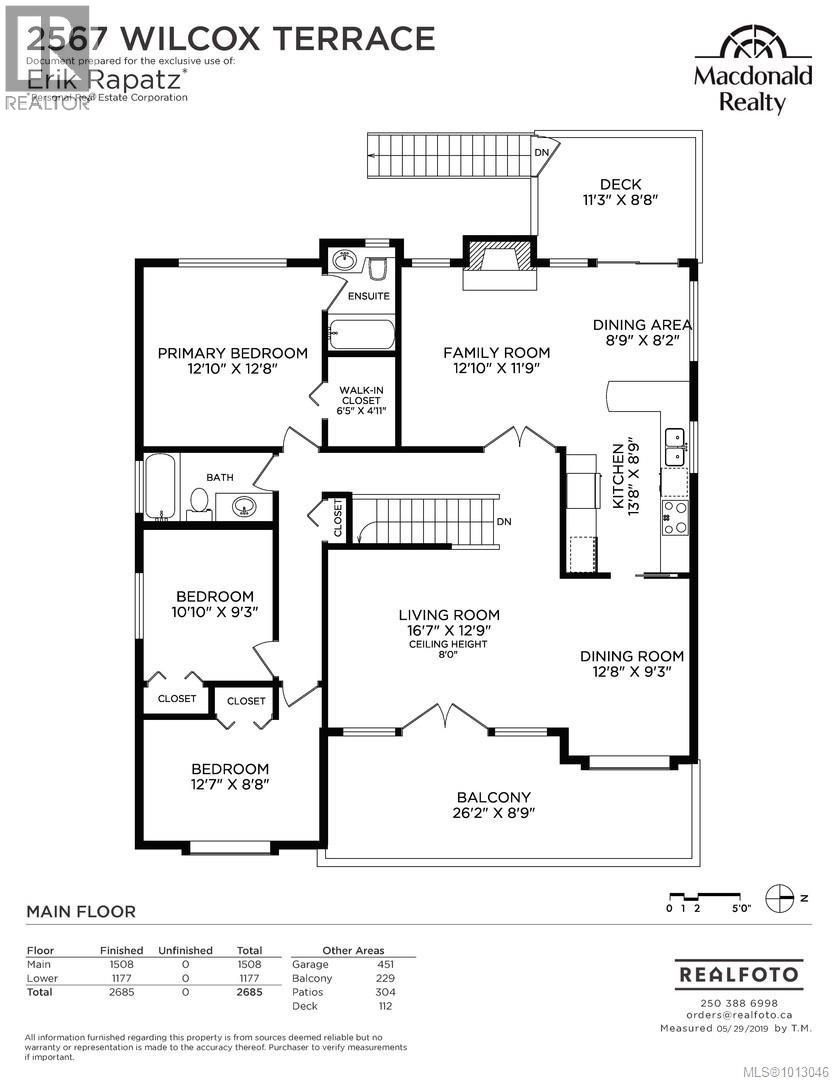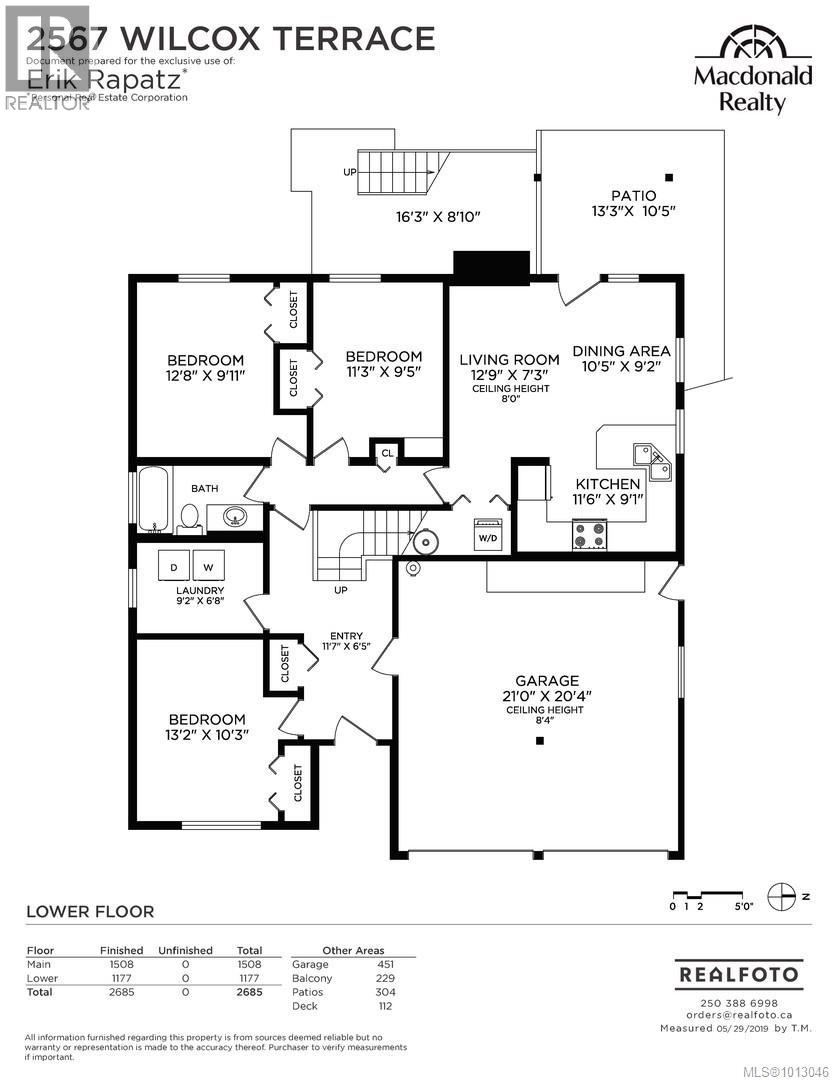6 Bedroom
3 Bathroom
2,685 ft2
Fireplace
None
Baseboard Heaters
$1,399,000
*FIRST OPEN HOUSE SUN,SEPT 14 10AM-12:00PM* Fabulous 6 bedroom, 3 bathroom home located on a quiet, dead end street in desirable Tanner Ridge. This fantastic, family home has many upgrades throughout and a great floorplan. There are 3 bedrooms on the main including the primary with ensuite plus a generous walk-in closet. There is engineered hardwood throughout much of the upstairs and an updated kitchen with granite countertops. This bright home has a large, east facing balcony with great views of Mt. Baker and even a peak-a-boo ocean view, as well as a deck in the back overlooking the fully fenced yard complete with mature fruit trees and a sunny side garden. There is 2 bedroom suite with its own patio makes for a lot of flexibility. The 2 car garage with separate bay doors and large driveway allows for a lot of parking and extra storage. Quick possession possible. This house has everything, don't miss out!! (id:46156)
Property Details
|
MLS® Number
|
1013046 |
|
Property Type
|
Single Family |
|
Neigbourhood
|
Tanner |
|
Features
|
Rectangular |
|
Parking Space Total
|
2 |
|
Plan
|
Vip49441 |
|
Structure
|
Patio(s) |
|
View Type
|
Mountain View |
Building
|
Bathroom Total
|
3 |
|
Bedrooms Total
|
6 |
|
Constructed Date
|
1990 |
|
Cooling Type
|
None |
|
Fireplace Present
|
Yes |
|
Fireplace Total
|
1 |
|
Heating Fuel
|
Electric |
|
Heating Type
|
Baseboard Heaters |
|
Size Interior
|
2,685 Ft2 |
|
Total Finished Area
|
2685 Sqft |
|
Type
|
House |
Land
|
Acreage
|
No |
|
Size Irregular
|
8487 |
|
Size Total
|
8487 Sqft |
|
Size Total Text
|
8487 Sqft |
|
Zoning Type
|
Residential |
Rooms
| Level |
Type |
Length |
Width |
Dimensions |
|
Lower Level |
Laundry Room |
9 ft |
7 ft |
9 ft x 7 ft |
|
Lower Level |
Bedroom |
11 ft |
9 ft |
11 ft x 9 ft |
|
Lower Level |
Bedroom |
13 ft |
10 ft |
13 ft x 10 ft |
|
Lower Level |
Bedroom |
13 ft |
10 ft |
13 ft x 10 ft |
|
Lower Level |
Bathroom |
|
|
4-Piece |
|
Lower Level |
Kitchen |
12 ft |
9 ft |
12 ft x 9 ft |
|
Lower Level |
Dining Room |
10 ft |
9 ft |
10 ft x 9 ft |
|
Lower Level |
Living Room |
13 ft |
7 ft |
13 ft x 7 ft |
|
Lower Level |
Patio |
13 ft |
10 ft |
13 ft x 10 ft |
|
Lower Level |
Entrance |
12 ft |
6 ft |
12 ft x 6 ft |
|
Main Level |
Eating Area |
9 ft |
8 ft |
9 ft x 8 ft |
|
Main Level |
Ensuite |
|
|
4-Piece |
|
Main Level |
Family Room |
13 ft |
12 ft |
13 ft x 12 ft |
|
Main Level |
Bedroom |
13 ft |
9 ft |
13 ft x 9 ft |
|
Main Level |
Bedroom |
11 ft |
9 ft |
11 ft x 9 ft |
|
Main Level |
Bathroom |
|
|
4-Piece |
|
Main Level |
Primary Bedroom |
13 ft |
13 ft |
13 ft x 13 ft |
|
Main Level |
Kitchen |
14 ft |
9 ft |
14 ft x 9 ft |
|
Main Level |
Balcony |
26 ft |
9 ft |
26 ft x 9 ft |
|
Main Level |
Dining Room |
13 ft |
9 ft |
13 ft x 9 ft |
|
Main Level |
Living Room |
17 ft |
13 ft |
17 ft x 13 ft |
https://www.realtor.ca/real-estate/28822702/2567-wilcox-terr-central-saanich-tanner


