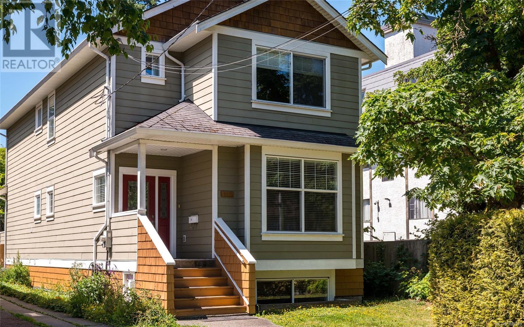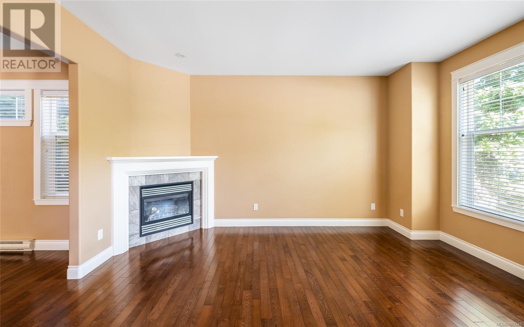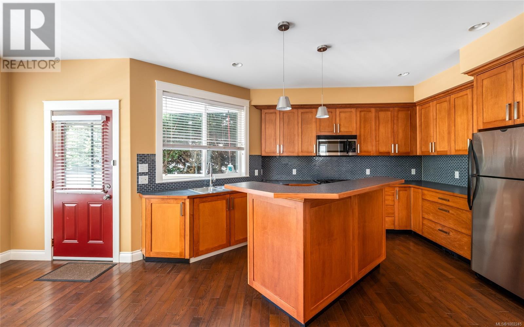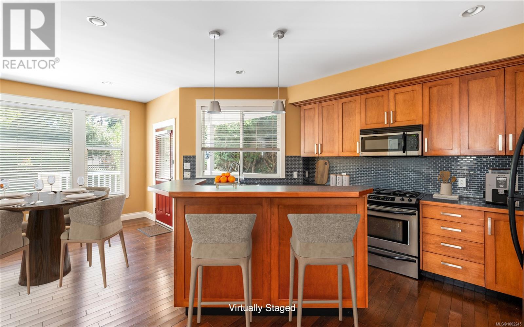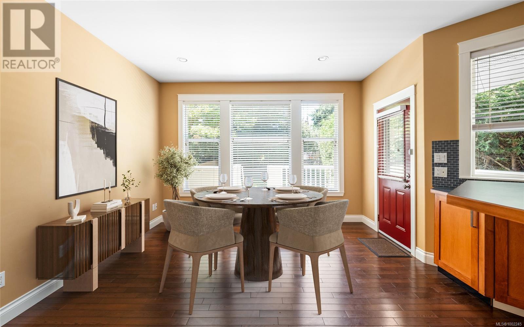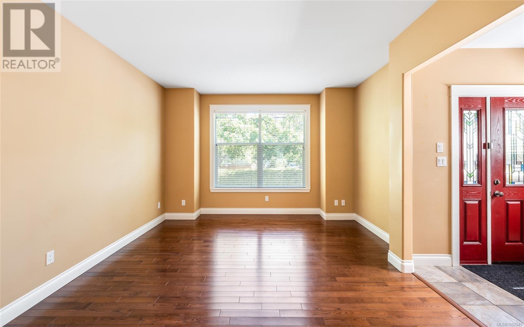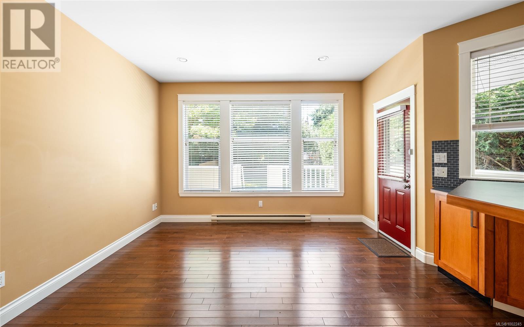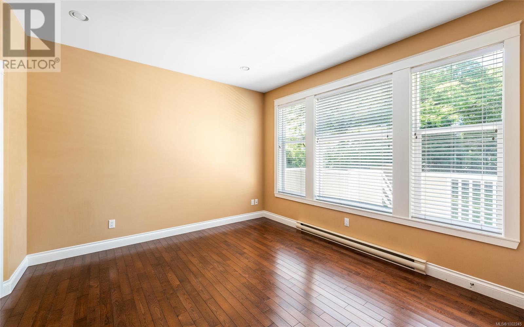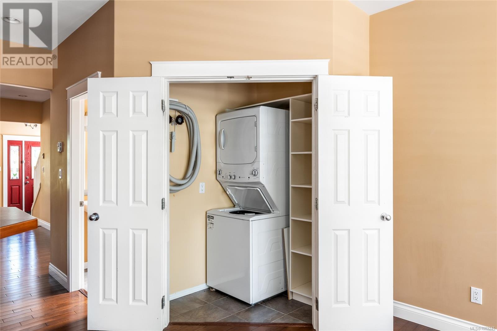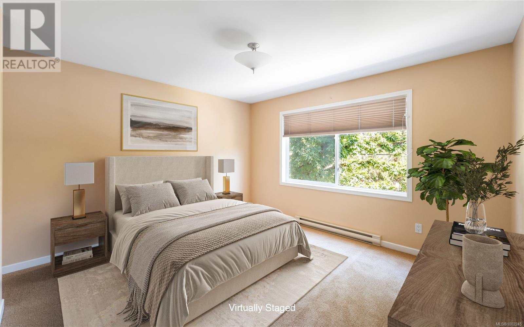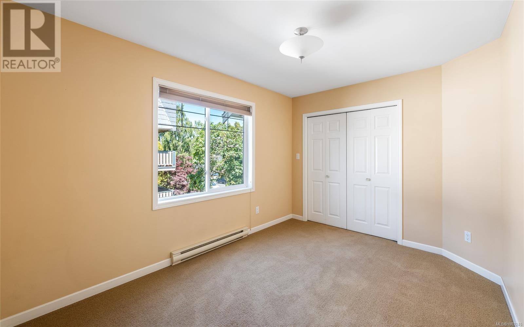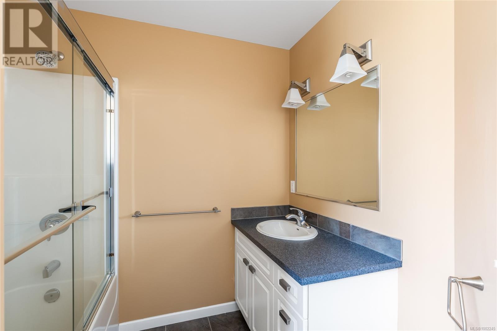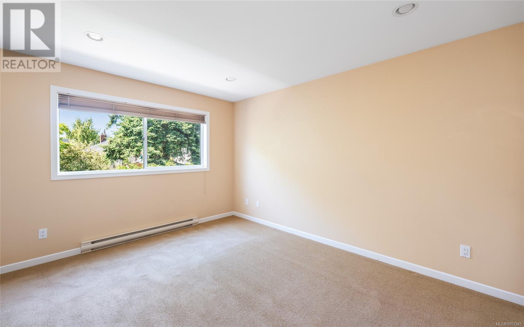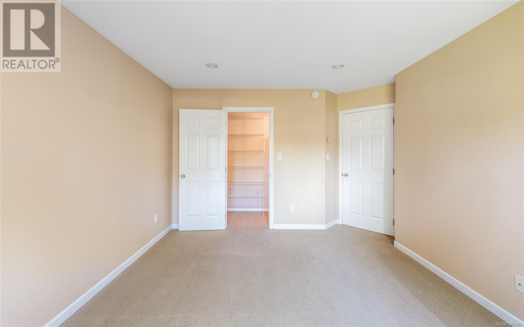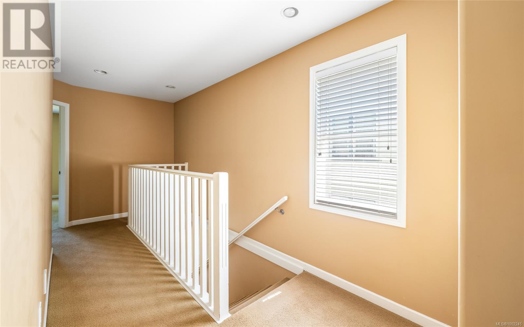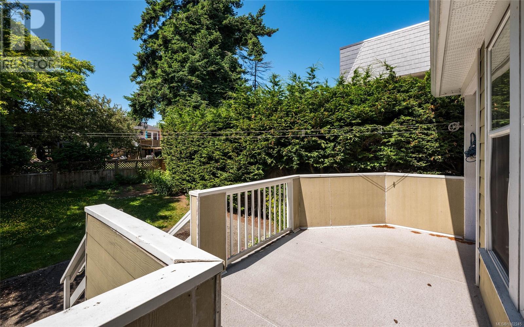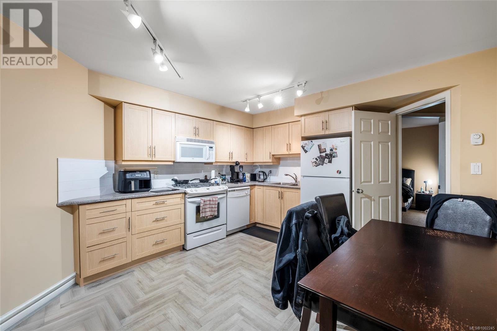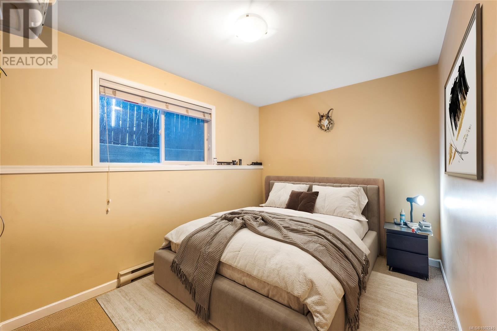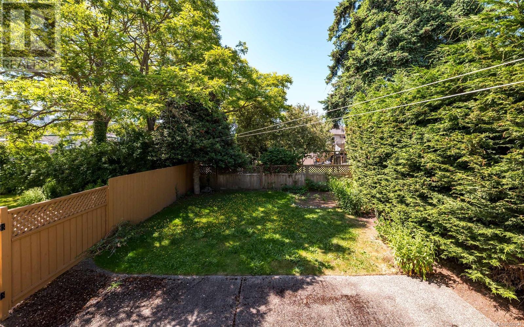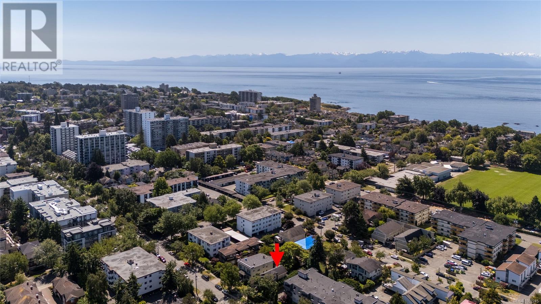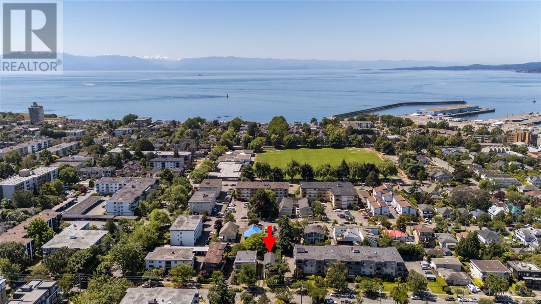4 Bedroom
4 Bathroom
2,652 ft2
Fireplace
None
Baseboard Heaters
$1,699,000
OPEN HOUSE Sat June 14 12-2pm. A rare find in James Bay! This bright and inviting 4-bed, 4-bath home blends modern comfort with heritage charm in one of Victoria’s most walkable neighbourhoods. Offering 2,652 sq ft across three levels on a low-maintenance lot, the main home opens to a sunny, south-facing yard and large deck—ideal for year-round outdoor living. Upstairs features three bedrooms, including a spacious primary with ensuite and walk-in closet. Downstairs is fully self-contained extra accommodation with 1 bed and private entrance, offering flexible options. For growing or extended families, easily revert home to a single-family layout. Located on the quiet, family-friendly end of Michigan Street, just a 10-minute stroll to the picturesque Inner Harbour, Downtown, Beacon Hill Park, Fisherman’s Wharf, or Dallas Road waterfront. Built less than 20 years ago, this well-maintained home is move-in ready and perfectly positioned to enjoy the best of Victoria living. (id:46156)
Open House
This property has open houses!
Starts at:
12:00 pm
Ends at:
2:00 pm
Property Details
|
MLS® Number
|
1002245 |
|
Property Type
|
Single Family |
|
Neigbourhood
|
James Bay |
|
Features
|
Central Location, Level Lot, Southern Exposure, Other, Rectangular |
|
Plan
|
Vip78960 |
Building
|
Bathroom Total
|
4 |
|
Bedrooms Total
|
4 |
|
Constructed Date
|
2006 |
|
Cooling Type
|
None |
|
Fireplace Present
|
Yes |
|
Fireplace Total
|
1 |
|
Heating Fuel
|
Electric, Natural Gas |
|
Heating Type
|
Baseboard Heaters |
|
Size Interior
|
2,652 Ft2 |
|
Total Finished Area
|
2652 Sqft |
|
Type
|
House |
Parking
Land
|
Acreage
|
No |
|
Size Irregular
|
3670 |
|
Size Total
|
3670 Sqft |
|
Size Total Text
|
3670 Sqft |
|
Zoning Type
|
Residential |
Rooms
| Level |
Type |
Length |
Width |
Dimensions |
|
Second Level |
Bathroom |
|
|
4-Piece |
|
Second Level |
Ensuite |
|
|
4-Piece |
|
Second Level |
Bedroom |
13 ft |
12 ft |
13 ft x 12 ft |
|
Second Level |
Bedroom |
9 ft |
12 ft |
9 ft x 12 ft |
|
Second Level |
Primary Bedroom |
11 ft |
14 ft |
11 ft x 14 ft |
|
Lower Level |
Storage |
6 ft |
5 ft |
6 ft x 5 ft |
|
Lower Level |
Bathroom |
|
|
4-Piece |
|
Lower Level |
Laundry Room |
3 ft |
4 ft |
3 ft x 4 ft |
|
Lower Level |
Bedroom |
8 ft |
13 ft |
8 ft x 13 ft |
|
Lower Level |
Living Room |
12 ft |
13 ft |
12 ft x 13 ft |
|
Lower Level |
Kitchen |
13 ft |
15 ft |
13 ft x 15 ft |
|
Lower Level |
Entrance |
4 ft |
10 ft |
4 ft x 10 ft |
|
Main Level |
Laundry Room |
3 ft |
4 ft |
3 ft x 4 ft |
|
Main Level |
Bathroom |
|
|
2-Piece |
|
Main Level |
Family Room |
13 ft |
12 ft |
13 ft x 12 ft |
|
Main Level |
Kitchen |
13 ft |
16 ft |
13 ft x 16 ft |
|
Main Level |
Dining Room |
12 ft |
12 ft |
12 ft x 12 ft |
|
Main Level |
Living Room |
13 ft |
15 ft |
13 ft x 15 ft |
|
Main Level |
Entrance |
7 ft |
5 ft |
7 ft x 5 ft |
https://www.realtor.ca/real-estate/28455237/257-michigan-st-victoria-james-bay


