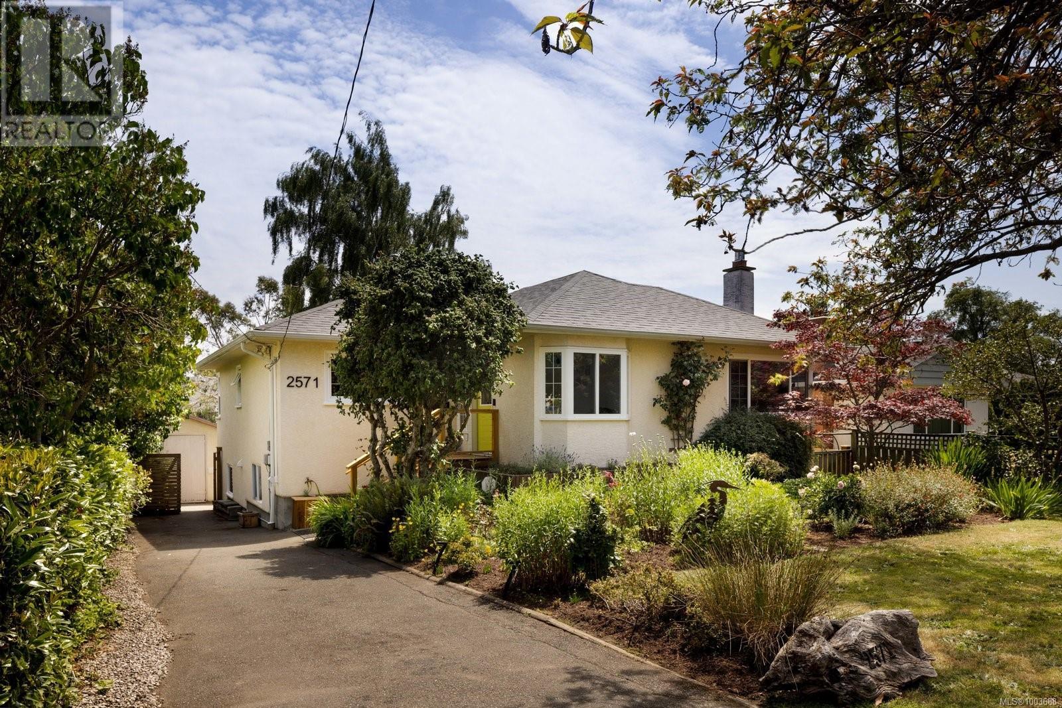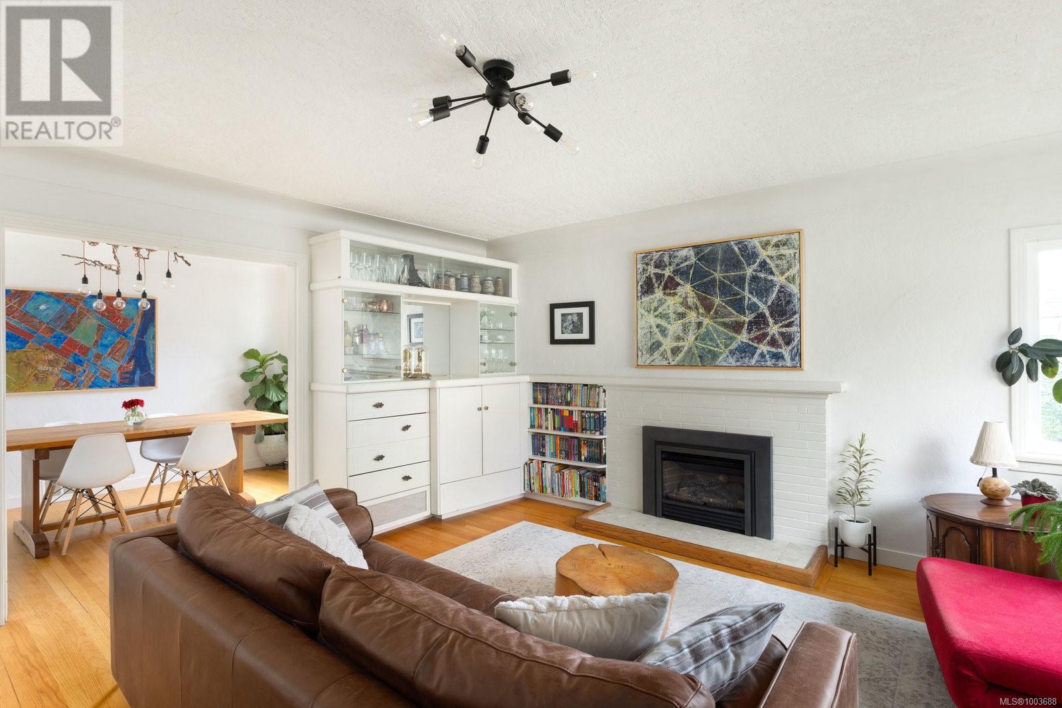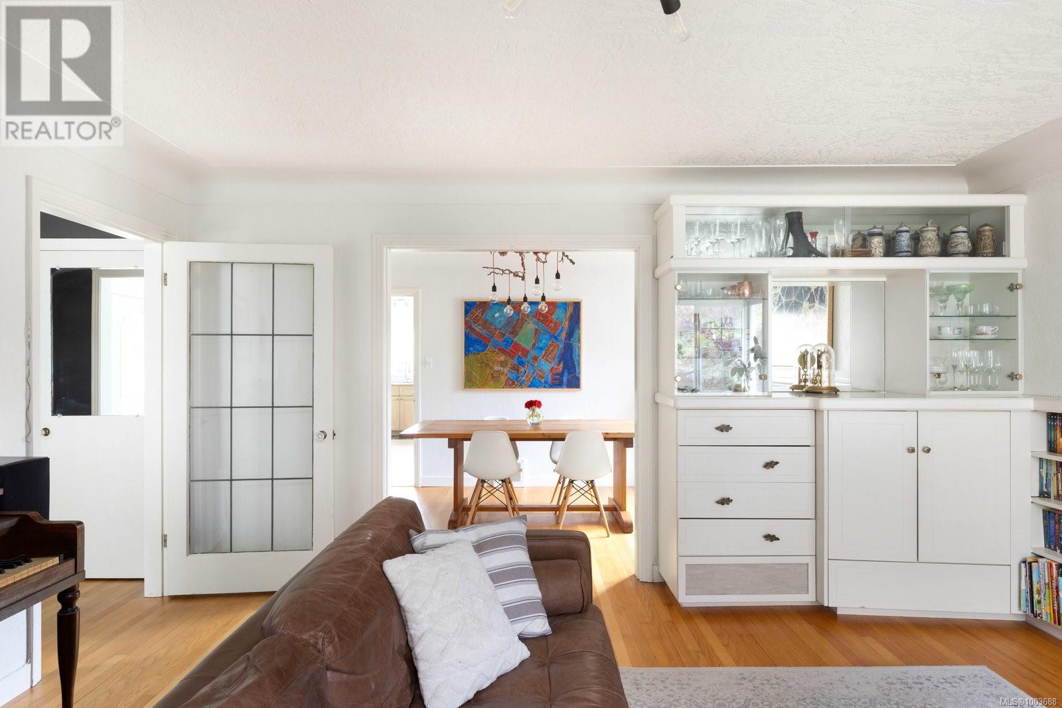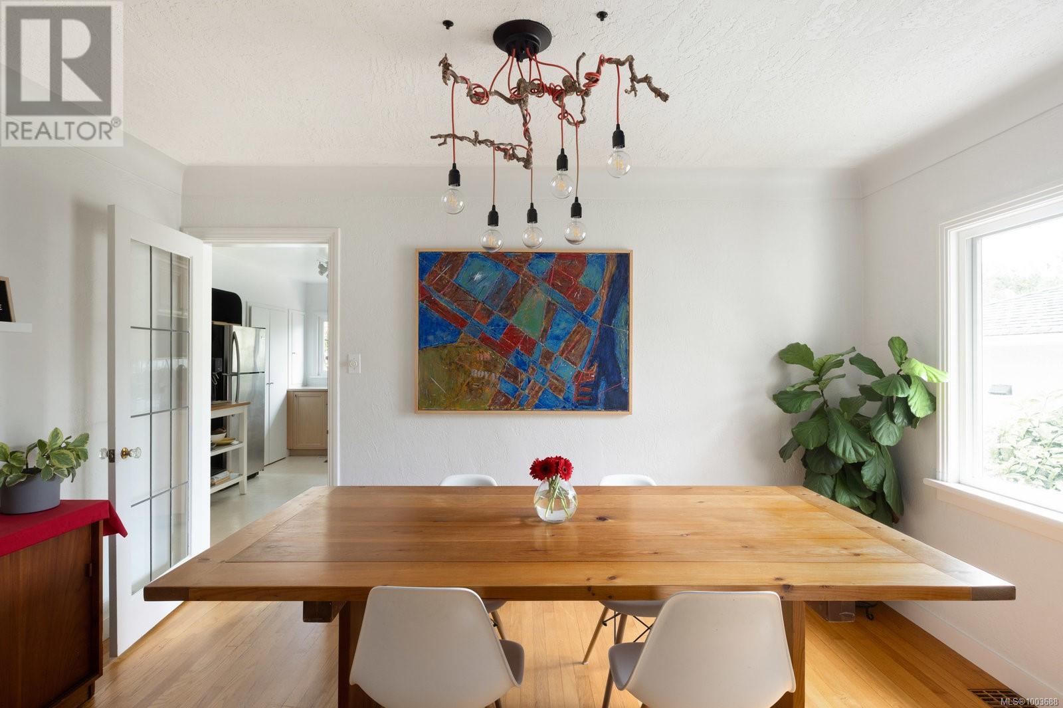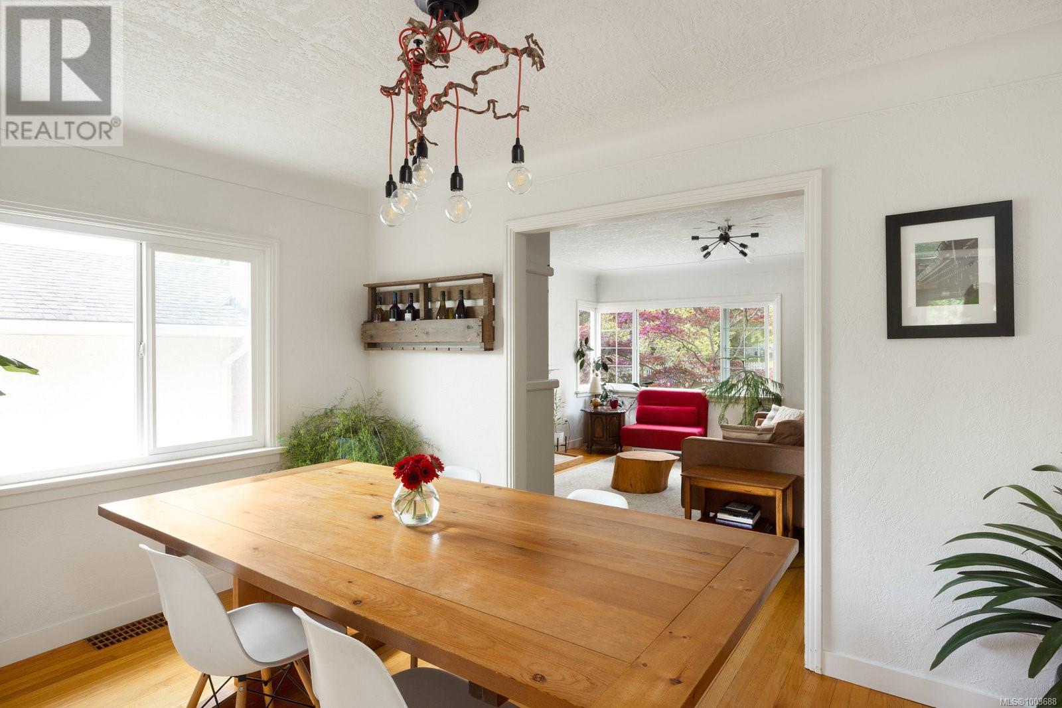5 Bedroom
2 Bathroom
2,627 ft2
Fireplace
None
Forced Air
$1,649,900
Nestled in the heart of Oak Bay’s coveted Estevan Village, this charming 5-bedroom, 2-bathroom home beautifully blends character, comfort, and convenience—just steps from Willows Beach. Set on a meticulously landscaped lot with laneway access and a detached garage, this property offers flexibility with a full-height basement, providing endless potential for future development. Inside, enjoy a bright, functional layout with thoughtful updates including a newer roof, vinyl windows, and an efficient gas furnace. The stunning, private backyard is perfect for entertaining or unwinding in a peaceful setting. Located within walking distance to cafés, schools, parks, golf courses, and marinas, this is a rare opportunity to secure a special home in one of Victoria’s most sought-after neighborhoods—offering lifestyle, community, and lasting value. (id:46156)
Property Details
|
MLS® Number
|
1003688 |
|
Property Type
|
Single Family |
|
Neigbourhood
|
Estevan |
|
Features
|
Level Lot, Private Setting, Rectangular |
|
Parking Space Total
|
3 |
|
Plan
|
Vip379 |
|
Structure
|
Patio(s) |
Building
|
Bathroom Total
|
2 |
|
Bedrooms Total
|
5 |
|
Constructed Date
|
1940 |
|
Cooling Type
|
None |
|
Fireplace Present
|
Yes |
|
Fireplace Total
|
1 |
|
Heating Fuel
|
Natural Gas |
|
Heating Type
|
Forced Air |
|
Size Interior
|
2,627 Ft2 |
|
Total Finished Area
|
2192 Sqft |
|
Type
|
House |
Land
|
Acreage
|
No |
|
Size Irregular
|
5750 |
|
Size Total
|
5750 Sqft |
|
Size Total Text
|
5750 Sqft |
|
Zoning Type
|
Residential |
Rooms
| Level |
Type |
Length |
Width |
Dimensions |
|
Lower Level |
Storage |
12 ft |
18 ft |
12 ft x 18 ft |
|
Lower Level |
Family Room |
11 ft |
11 ft |
11 ft x 11 ft |
|
Lower Level |
Bathroom |
|
|
3-Piece |
|
Lower Level |
Storage |
9 ft |
13 ft |
9 ft x 13 ft |
|
Lower Level |
Patio |
16 ft |
13 ft |
16 ft x 13 ft |
|
Lower Level |
Patio |
8 ft |
13 ft |
8 ft x 13 ft |
|
Lower Level |
Bedroom |
8 ft |
8 ft |
8 ft x 8 ft |
|
Lower Level |
Bedroom |
11 ft |
11 ft |
11 ft x 11 ft |
|
Lower Level |
Primary Bedroom |
11 ft |
16 ft |
11 ft x 16 ft |
|
Main Level |
Laundry Room |
8 ft |
5 ft |
8 ft x 5 ft |
|
Main Level |
Bathroom |
|
|
4-Piece |
|
Main Level |
Bedroom |
10 ft |
11 ft |
10 ft x 11 ft |
|
Main Level |
Primary Bedroom |
11 ft |
11 ft |
11 ft x 11 ft |
|
Main Level |
Kitchen |
|
|
15' x 8' |
|
Main Level |
Dining Room |
13 ft |
9 ft |
13 ft x 9 ft |
|
Main Level |
Living Room |
|
|
16' x 15' |
|
Main Level |
Entrance |
|
|
10' x 6' |
|
Additional Accommodation |
Living Room |
11 ft |
8 ft |
11 ft x 8 ft |
https://www.realtor.ca/real-estate/28493700/2571-heron-st-oak-bay-estevan


