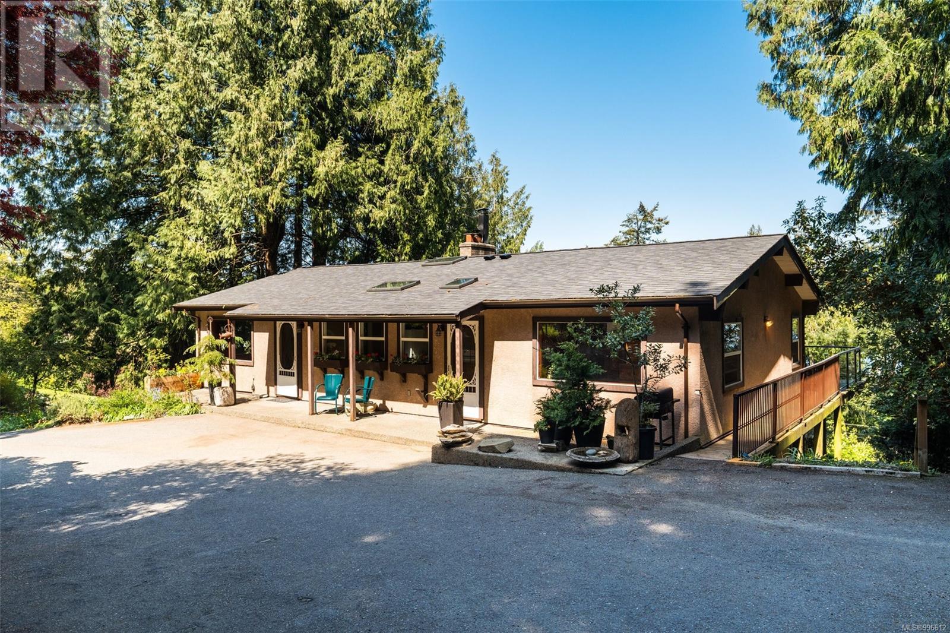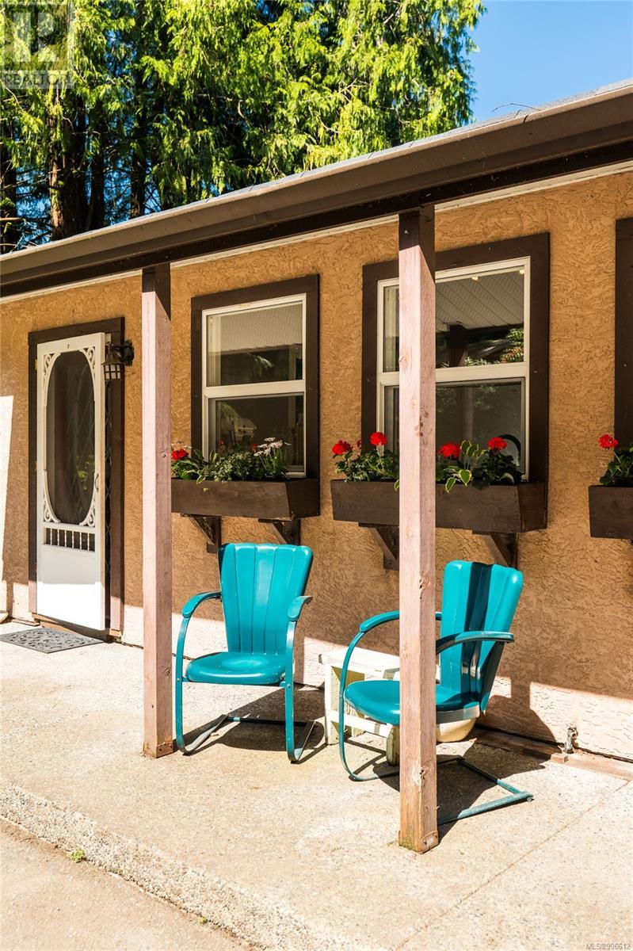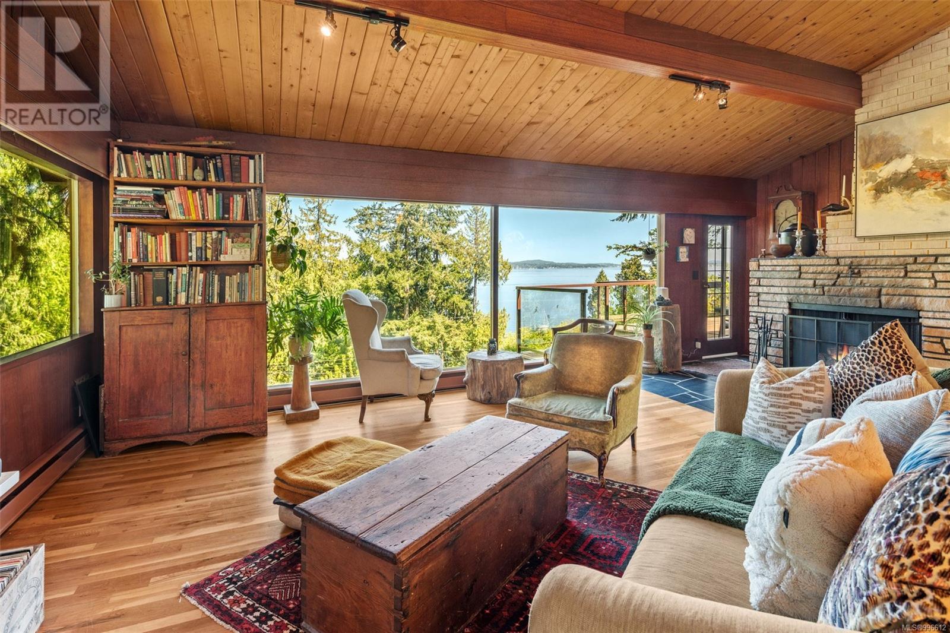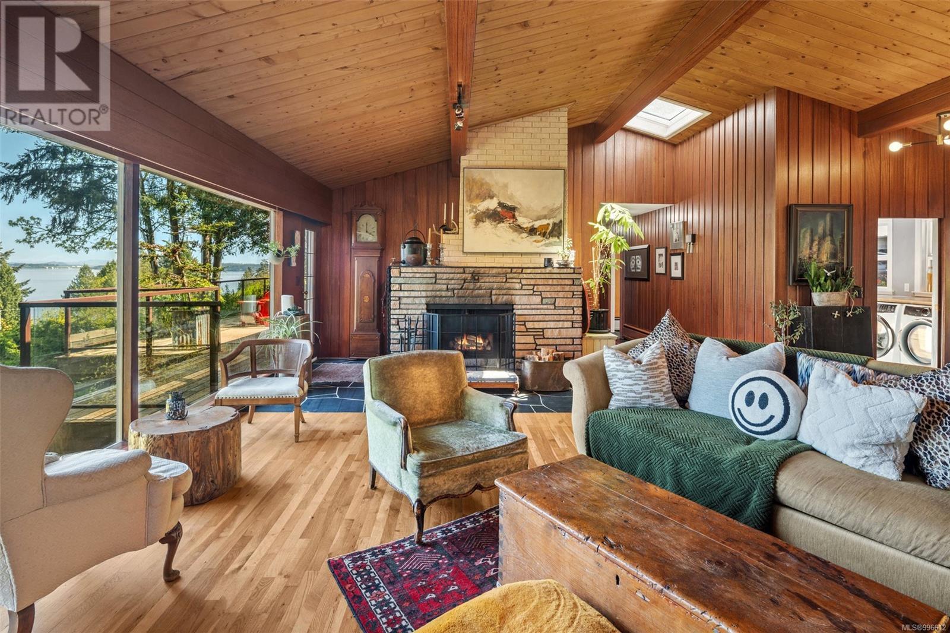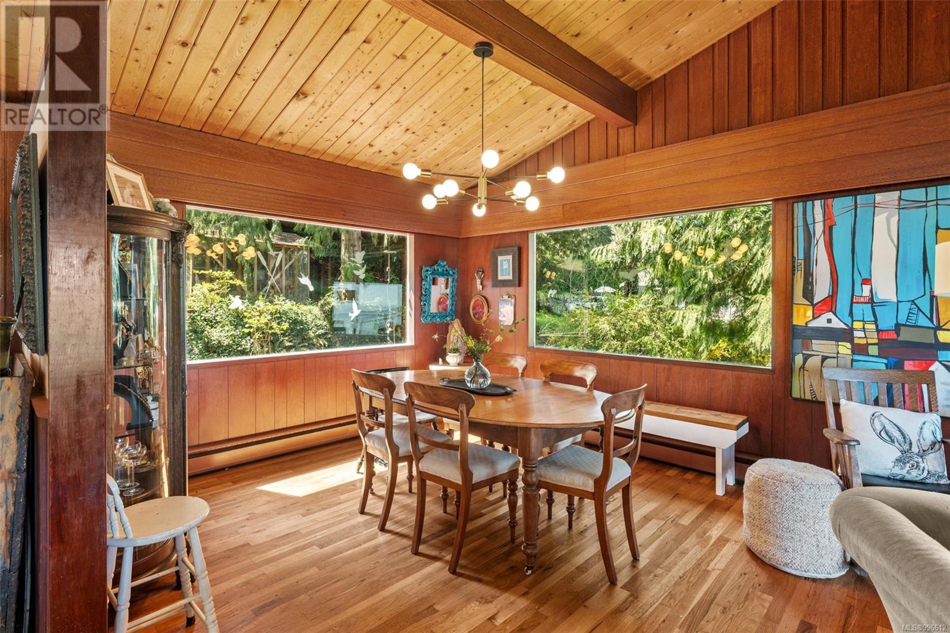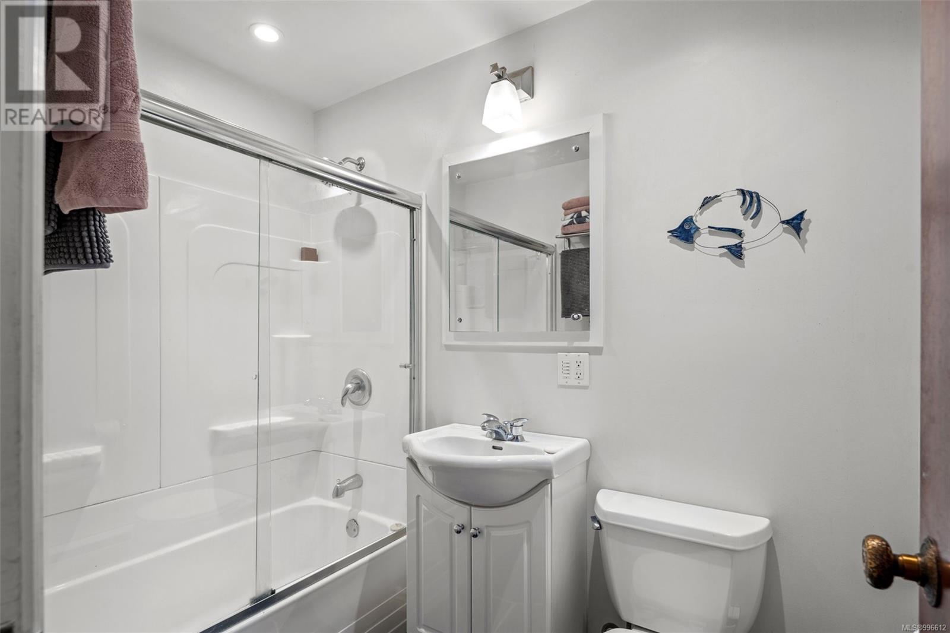4 Bedroom
3 Bathroom
2,866 ft2
Fireplace
None
Hot Water
Acreage
$1,198,900
Incredible ocean & Mt. Baker views from this stunning 2866 sqft, 4-bed, 3-bath residence perched on just over 1 acre of beautifully landscaped property with veggie garden, greenhouse, and carport. Inside, original mid-century character shines with vaulted ceilings, mahogany walls, slate floors, floor-to-ceiling windows & a feature fireplace. The main level offers a kitchen, large open living & dining rooms, plus 2 bedrooms, which includes the primary bedroom with ocean views, patio access & ensuite. The lower level is brimming with possibilities—2 bedrooms, den, family room plus kitchenette (could easily convert to in-law suite) and walkout covered patio with ocean views. Located just a short walk from the community dock, nearby marina, restaurants, grocery stores & world-class schools, this property combines coastal charm with convenience. Contact your Realtor to book a tour.. (id:46156)
Property Details
|
MLS® Number
|
996612 |
|
Property Type
|
Single Family |
|
Neigbourhood
|
Mill Bay |
|
Features
|
Central Location, Private Setting, Wooded Area, Other, Marine Oriented |
|
Parking Space Total
|
4 |
|
Plan
|
Vip1720 |
|
Structure
|
Greenhouse |
|
View Type
|
Ocean View |
Building
|
Bathroom Total
|
3 |
|
Bedrooms Total
|
4 |
|
Appliances
|
Refrigerator, Stove, Washer, Dryer |
|
Constructed Date
|
1956 |
|
Cooling Type
|
None |
|
Fireplace Present
|
Yes |
|
Fireplace Total
|
2 |
|
Heating Fuel
|
Electric |
|
Heating Type
|
Hot Water |
|
Size Interior
|
2,866 Ft2 |
|
Total Finished Area
|
2866 Sqft |
|
Type
|
House |
Land
|
Access Type
|
Road Access |
|
Acreage
|
Yes |
|
Size Irregular
|
1.04 |
|
Size Total
|
1.04 Ac |
|
Size Total Text
|
1.04 Ac |
|
Zoning Type
|
Residential |
Rooms
| Level |
Type |
Length |
Width |
Dimensions |
|
Lower Level |
Family Room |
15 ft |
19 ft |
15 ft x 19 ft |
|
Lower Level |
Bedroom |
11 ft |
11 ft |
11 ft x 11 ft |
|
Lower Level |
Other |
12 ft |
10 ft |
12 ft x 10 ft |
|
Lower Level |
Storage |
9 ft |
12 ft |
9 ft x 12 ft |
|
Lower Level |
Bedroom |
9 ft |
11 ft |
9 ft x 11 ft |
|
Lower Level |
Living Room |
13 ft |
11 ft |
13 ft x 11 ft |
|
Lower Level |
Bathroom |
|
|
4-Piece |
|
Main Level |
Dining Room |
10 ft |
11 ft |
10 ft x 11 ft |
|
Main Level |
Living Room |
17 ft |
19 ft |
17 ft x 19 ft |
|
Main Level |
Kitchen |
9 ft |
19 ft |
9 ft x 19 ft |
|
Main Level |
Bedroom |
9 ft |
13 ft |
9 ft x 13 ft |
|
Main Level |
Primary Bedroom |
11 ft |
16 ft |
11 ft x 16 ft |
|
Main Level |
Bathroom |
|
|
4-Piece |
|
Main Level |
Ensuite |
|
|
3-Piece |
|
Additional Accommodation |
Kitchen |
7 ft |
7 ft |
7 ft x 7 ft |
https://www.realtor.ca/real-estate/28218469/2576-mill-bay-rd-mill-bay-mill-bay






