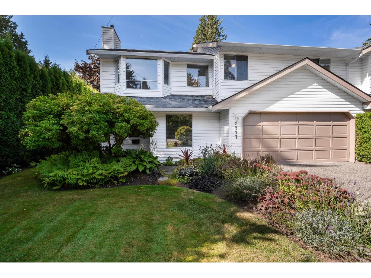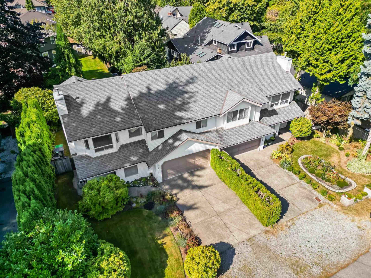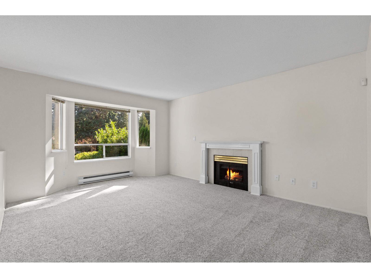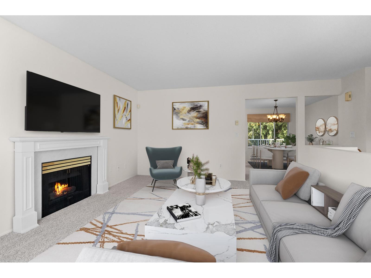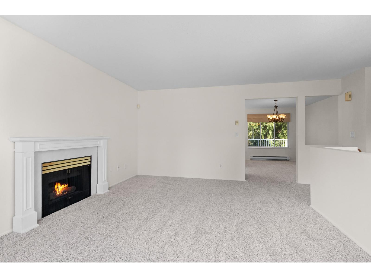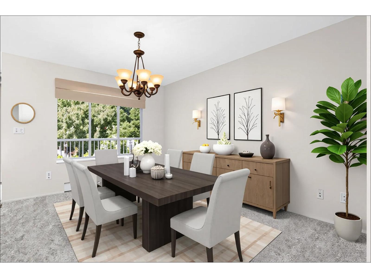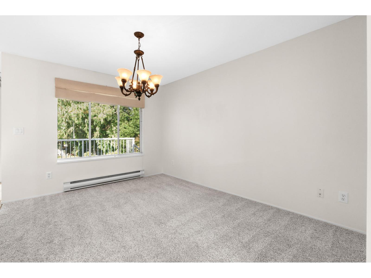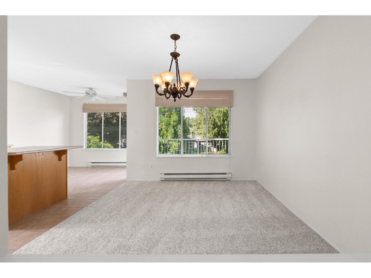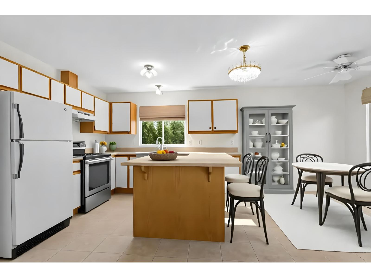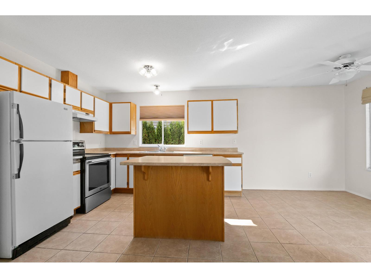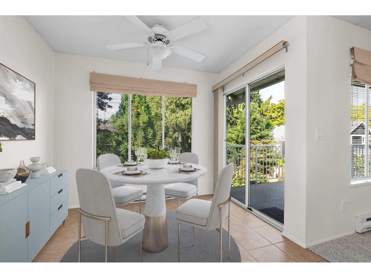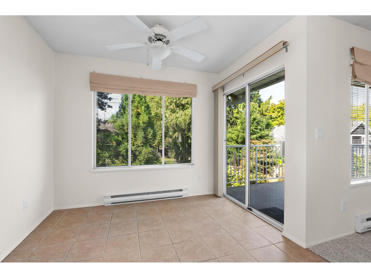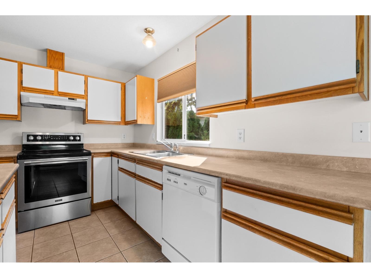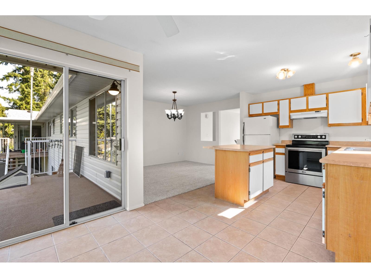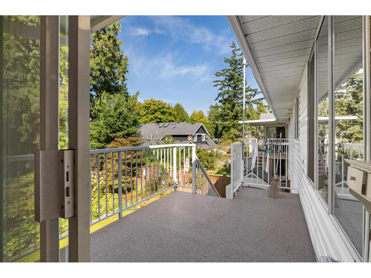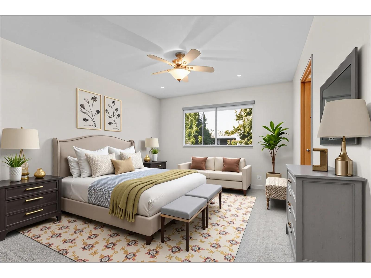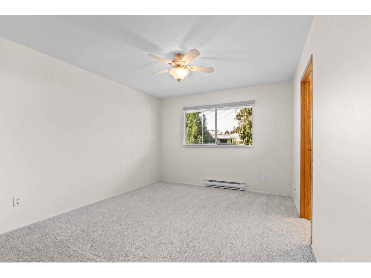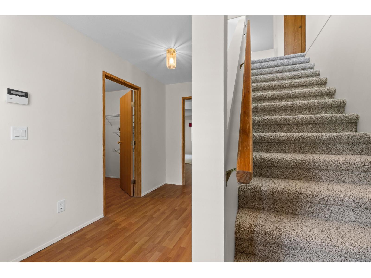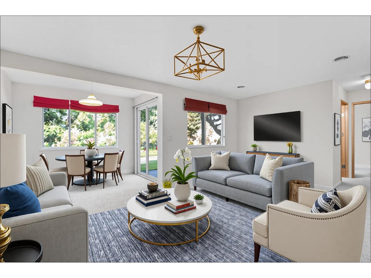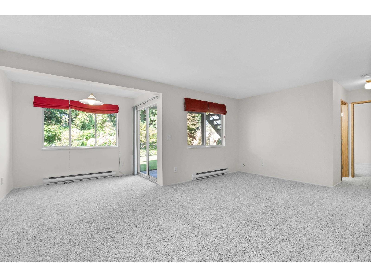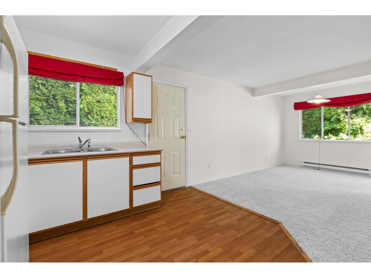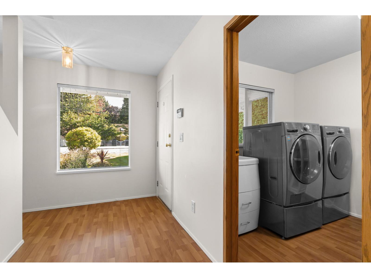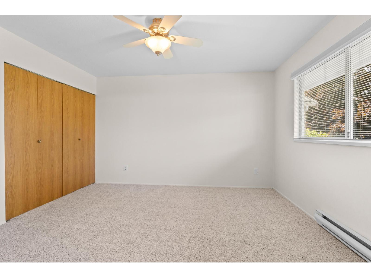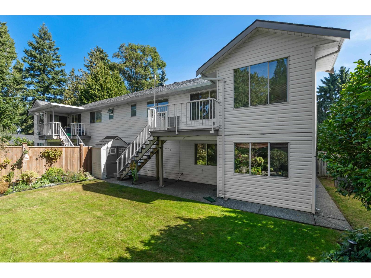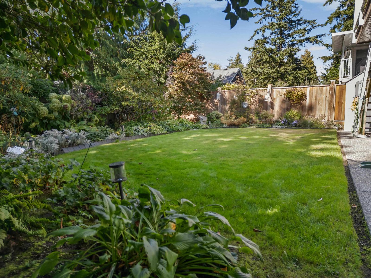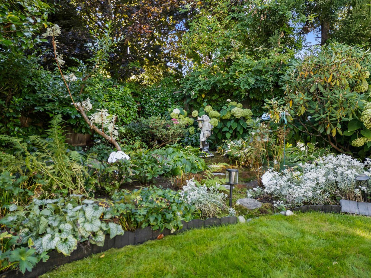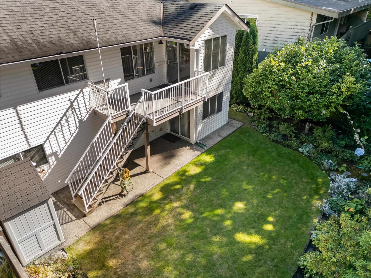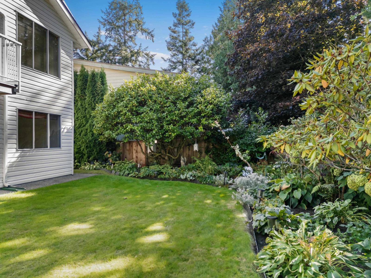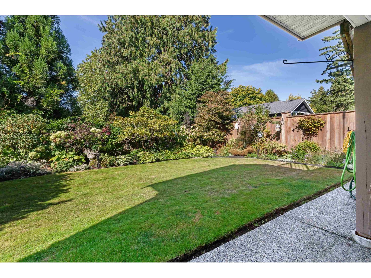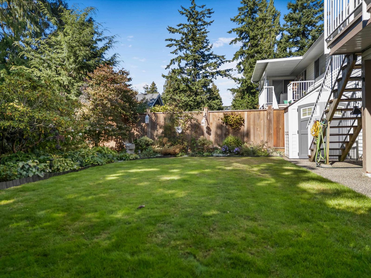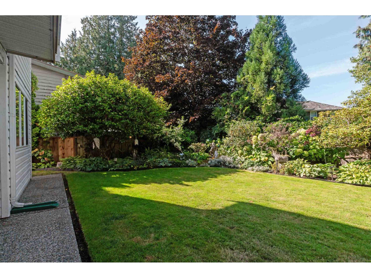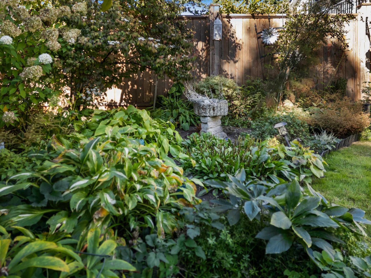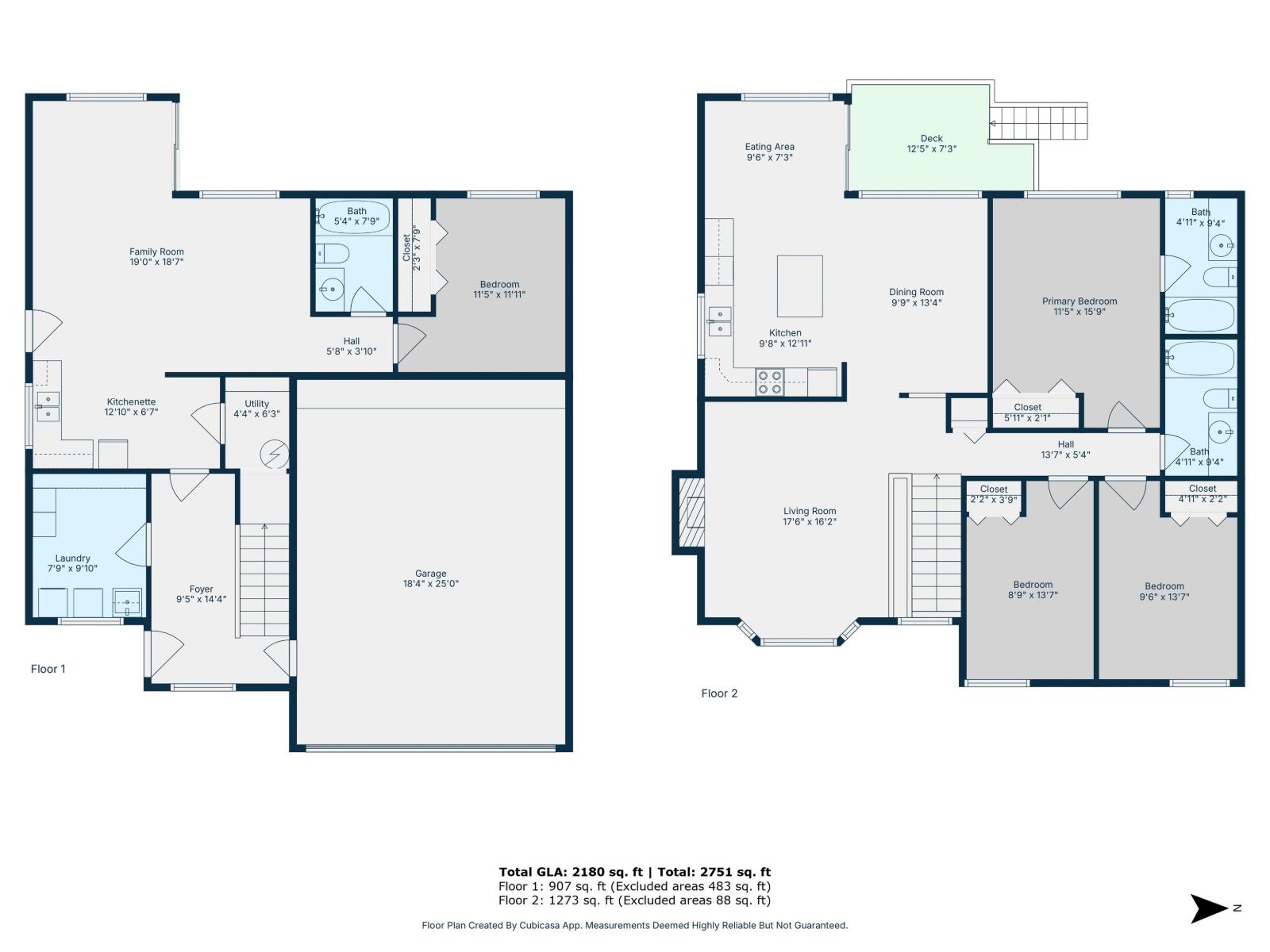4 Bedroom
3 Bathroom
2,180 ft2
2 Level, Other
Fireplace
$1,389,000
Step into this beautifully maintained 4 bed, 3 bath home featuring an award-winning garden that blooms year-round in the heart of Ocean Park. Inside, the flexible floor plan offers a full bedroom, bathroom, games room, and kitchenette on the ground floor-perfect for extended family, or a private home office. Upstairs, enjoy an open-concept kitchen, dining, and living room alongside 3 spacious bedrooms and 2 full bathrooms Featuring new carpets, new interior paint, new LED light fixtures, and custom roll-up drapes. The west-facing deck and sunny south yard are perfect for entertaining and sunsets. Walking distance to Crescent Park Elementary, Elgin Park Secondary, Crescent Beach, and a brand-new childcare facility. With an owner-occupied neighbour next door, you'll feel immediately at home. (id:46156)
Property Details
|
MLS® Number
|
R3052628 |
|
Property Type
|
Single Family |
|
Parking Space Total
|
4 |
|
View Type
|
View |
Building
|
Bathroom Total
|
3 |
|
Bedrooms Total
|
4 |
|
Age
|
34 Years |
|
Appliances
|
Washer, Dryer, Refrigerator, Stove, Dishwasher |
|
Architectural Style
|
2 Level, Other |
|
Basement Development
|
Finished |
|
Basement Features
|
Unknown |
|
Basement Type
|
Full (finished) |
|
Construction Style Attachment
|
Attached |
|
Fireplace Present
|
Yes |
|
Fireplace Total
|
1 |
|
Heating Fuel
|
Electric |
|
Size Interior
|
2,180 Ft2 |
|
Type
|
Duplex |
|
Utility Water
|
Municipal Water |
Parking
Land
|
Acreage
|
No |
|
Sewer
|
Sanitary Sewer |
|
Size Irregular
|
5007 |
|
Size Total
|
5007 Sqft |
|
Size Total Text
|
5007 Sqft |
Utilities
|
Electricity
|
Available |
|
Natural Gas
|
Available |
|
Water
|
Available |
https://www.realtor.ca/real-estate/28917447/2577-126th-street-surrey


