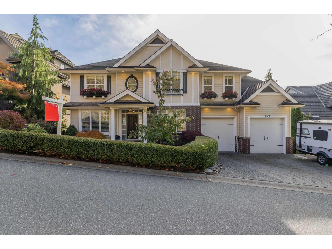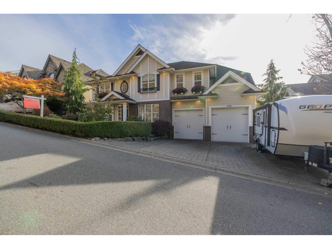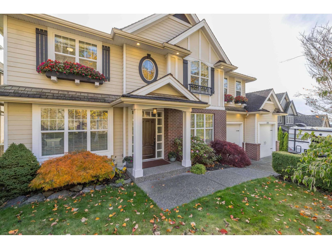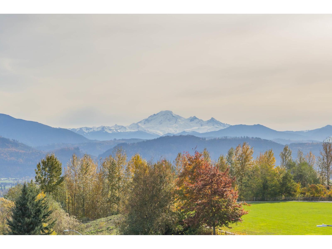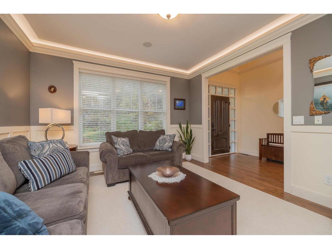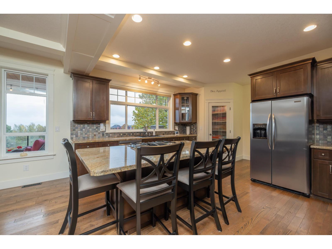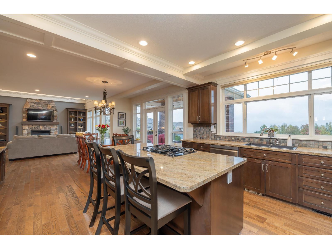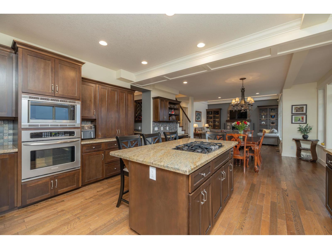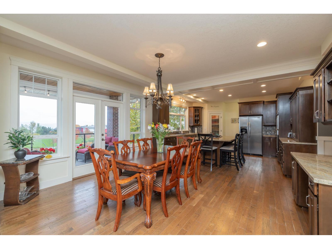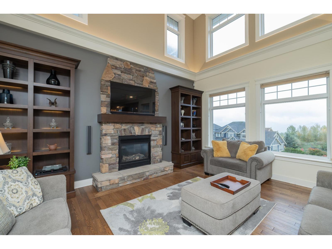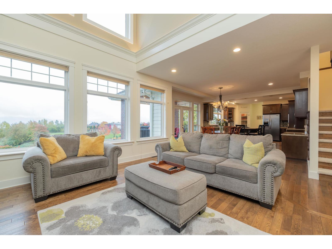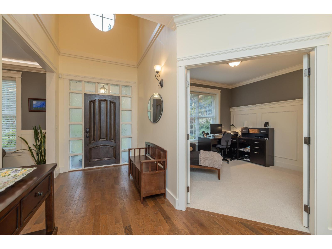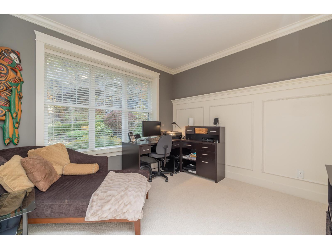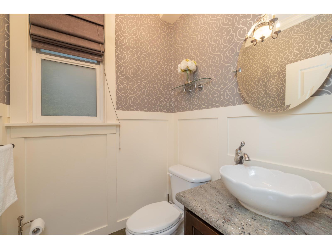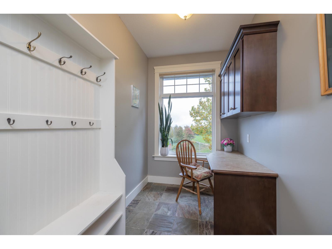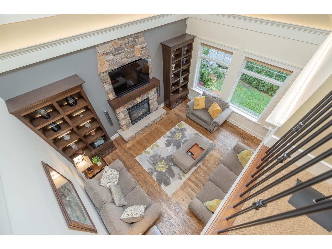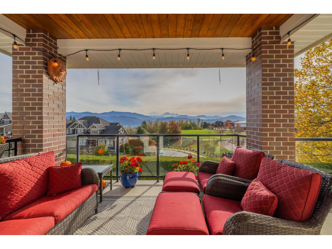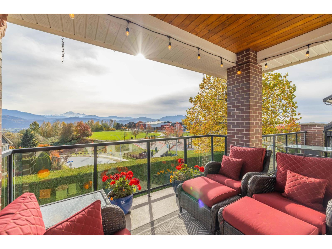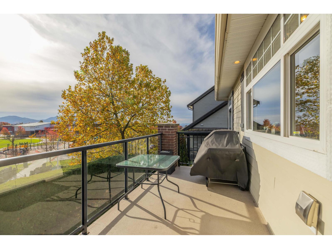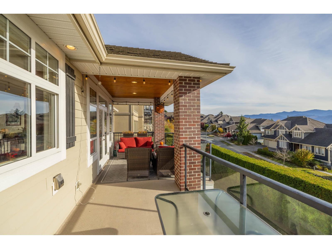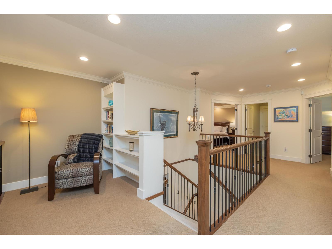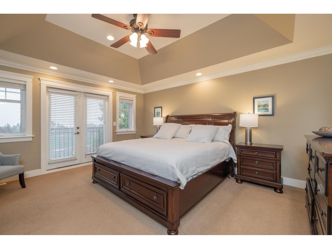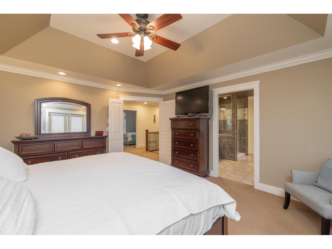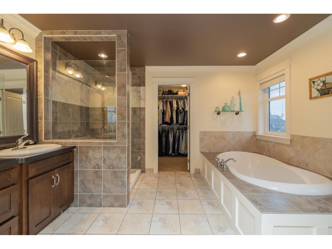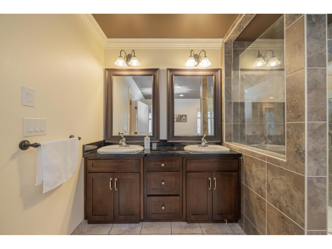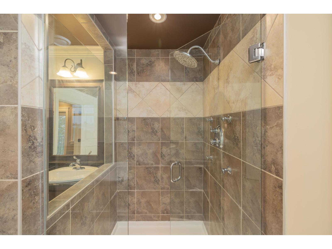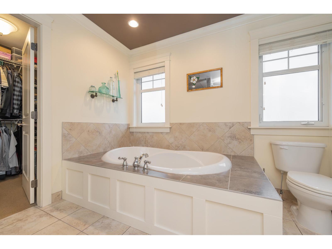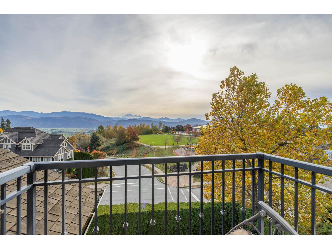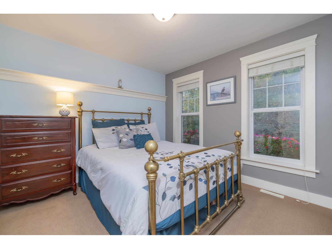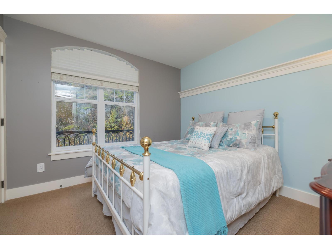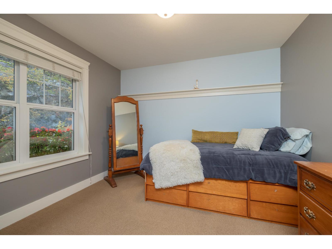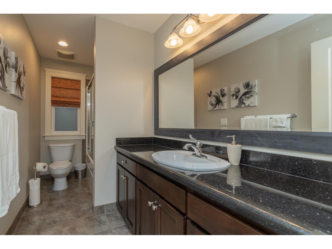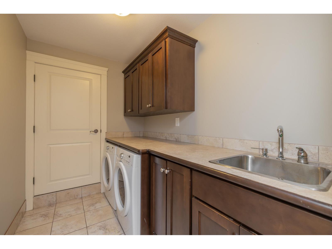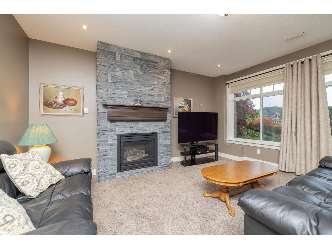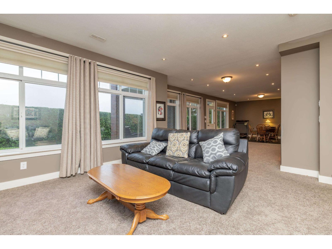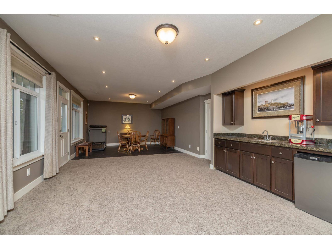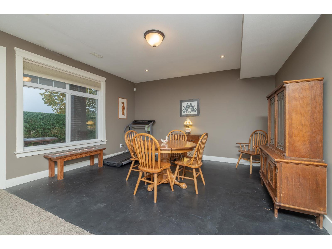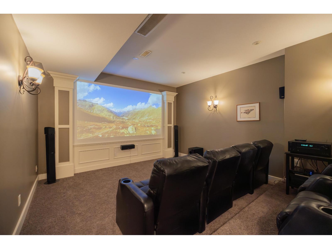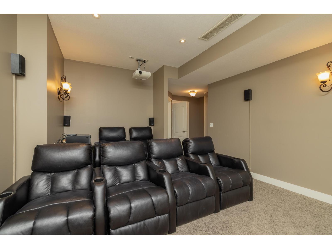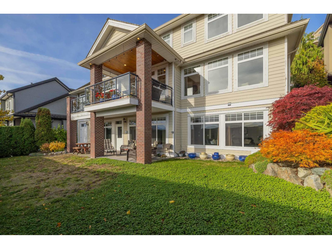5 Bedroom
4 Bathroom
4,264 ft2
2 Level, 3 Level
Fireplace
Air Conditioned
Forced Air
$1,599,000
Spectacular EAGLE MOUNTAIN family residence with fabulous UNOBSTRUCTED views of Mt. Baker and the valley. This 5 bed, 4 bath 4264 sqft custom built home has impeccable quality and workmanship throughout. Features include a spacious gourmet kitchen with S/S appliances, granite c/tops, large island and rich maple cabinetry opening to a two storey family room including soaring ceilings, custom built in cabinetry with LED lighting, and huge windows with magnificent mountain views! Upper level boasts a spacious master bedroom with balcony & sumptuous ensuite accompanying 3 additional bedrooms. Daylight walkout basement comprises media room, recreation room, workshop and suite potential! Minutes to Irene Kelleher Elementary & Eagle Mountain Park! (id:46156)
Property Details
|
MLS® Number
|
R3062145 |
|
Property Type
|
Single Family |
|
Parking Space Total
|
5 |
|
View Type
|
Mountain View, View, Valley View |
Building
|
Bathroom Total
|
4 |
|
Bedrooms Total
|
5 |
|
Age
|
18 Years |
|
Appliances
|
Washer, Dryer, Refrigerator, Stove, Dishwasher, Garage Door Opener, Central Vacuum |
|
Architectural Style
|
2 Level, 3 Level |
|
Basement Development
|
Finished |
|
Basement Features
|
Unknown |
|
Basement Type
|
Full (finished) |
|
Construction Style Attachment
|
Detached |
|
Cooling Type
|
Air Conditioned |
|
Fireplace Present
|
Yes |
|
Fireplace Total
|
2 |
|
Fixture
|
Drapes/window Coverings |
|
Heating Fuel
|
Natural Gas |
|
Heating Type
|
Forced Air |
|
Size Interior
|
4,264 Ft2 |
|
Type
|
House |
|
Utility Water
|
Municipal Water |
Parking
Land
|
Acreage
|
No |
|
Sewer
|
Sanitary Sewer, Storm Sewer |
|
Size Irregular
|
7212 |
|
Size Total
|
7212 Sqft |
|
Size Total Text
|
7212 Sqft |
Utilities
|
Electricity
|
Available |
|
Natural Gas
|
Available |
|
Water
|
Available |
https://www.realtor.ca/real-estate/29036912/2581-eagle-mountain-drive-abbotsford


