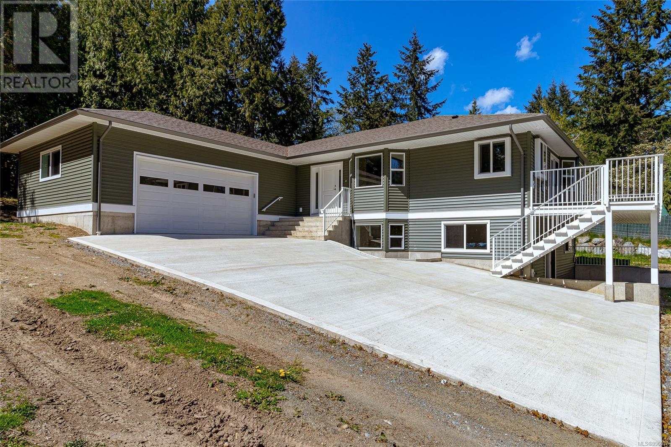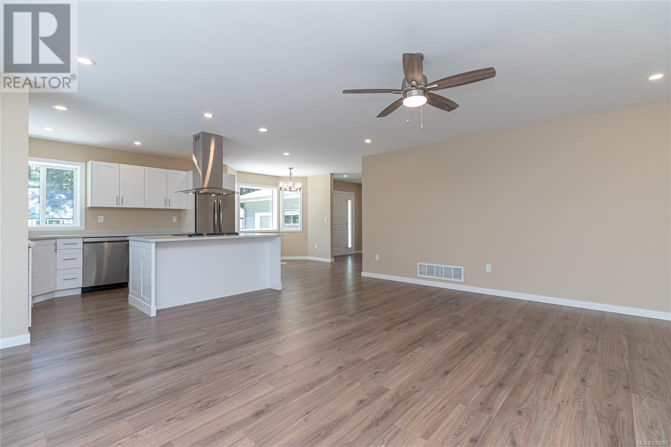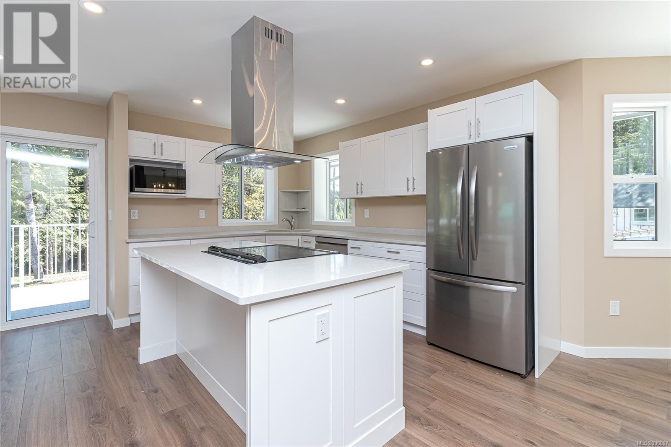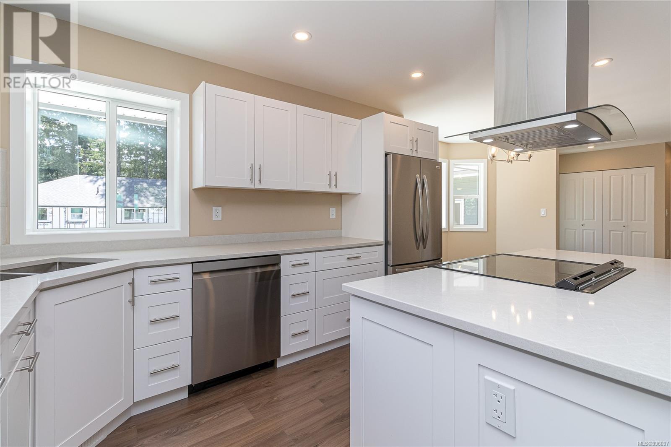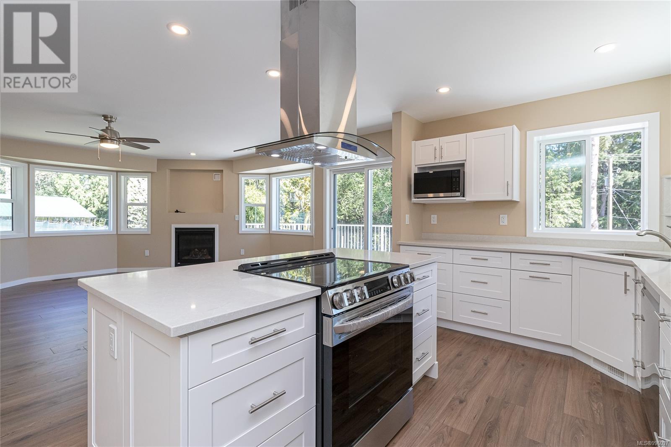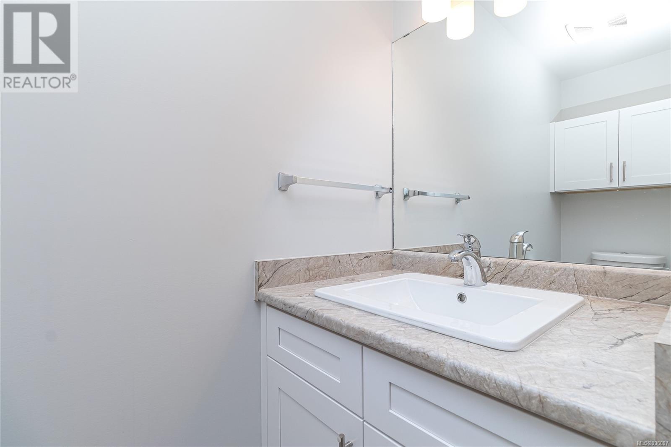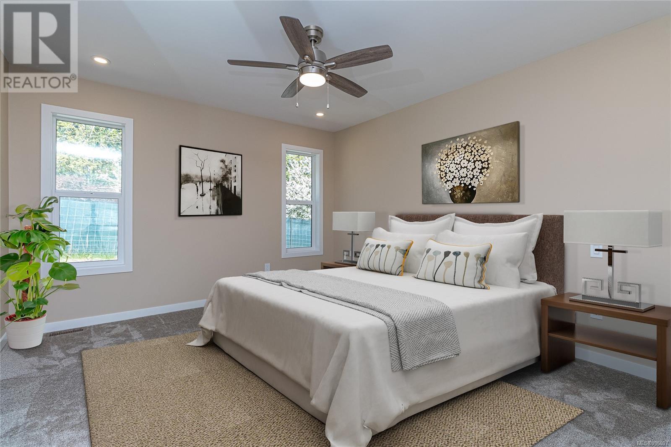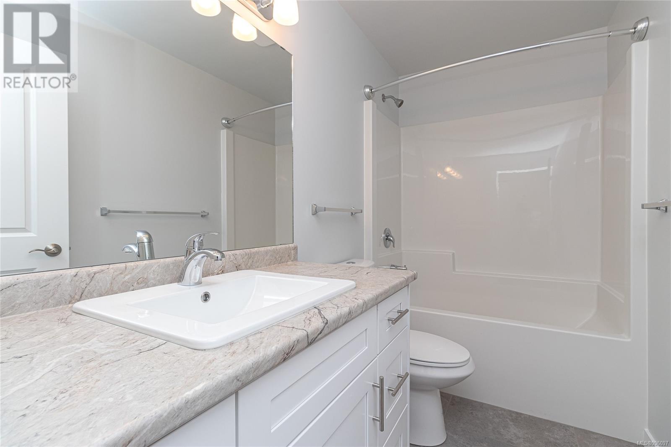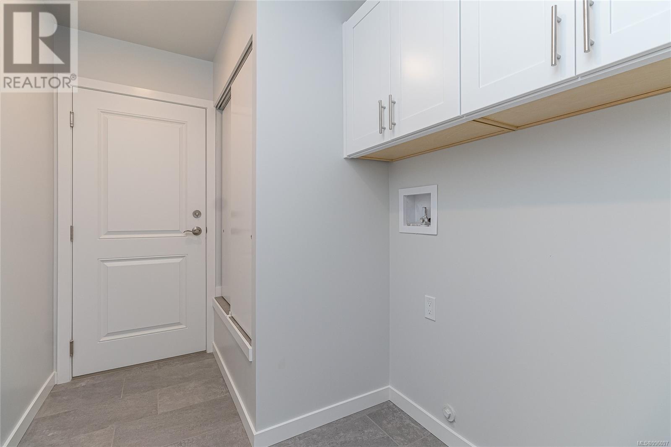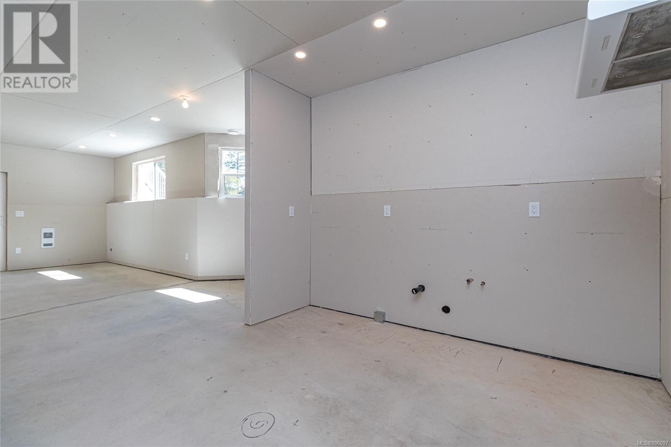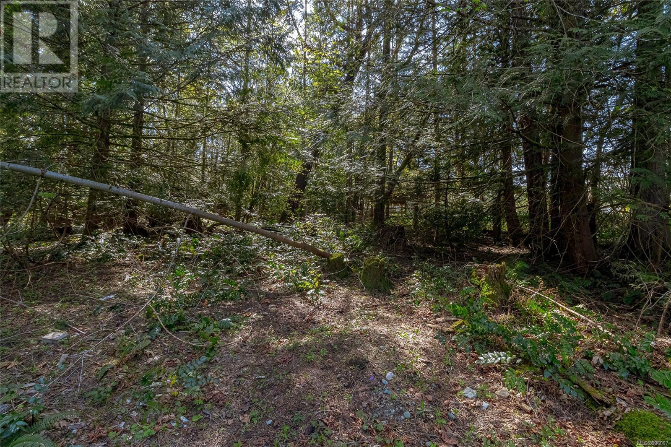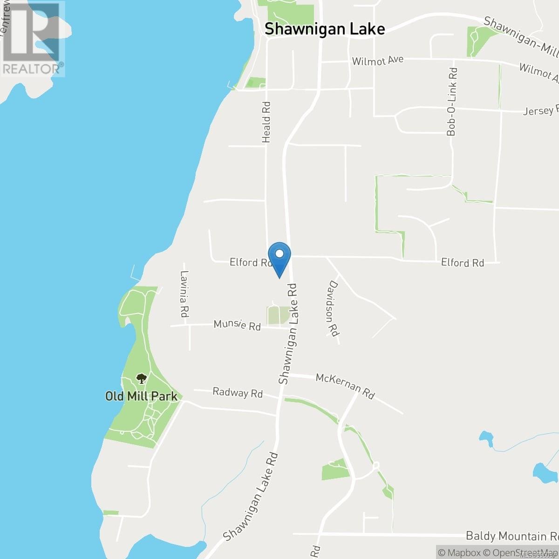3 Bedroom
3 Bathroom
2,845 ft2
Fireplace
Air Conditioned
Baseboard Heaters, Forced Air, Heat Pump
$1,015,000
Tucked away in the heart of Shawnigan Lake, this inviting home offers the perfect blend of comfort & potential. Set on a spacious & partially treed 0.51-acre lot, the property features an open concept layout with quality laminate flooring throughout the main living areas & tile in the bathrooms. Lovely kitchen with eat at island & full appliance package. The cozy propane fireplace in the living room adds warmth & charm, while the heat pump ensures year-round comfort. With 3 bedrooms, 2 bathrooms, & ample storage on the main floor, there's room for the whole family. The walk-out lower offers a mechanical room/flex space & is roughed in for a legal 2-bedroom suite, ideal for extended family or rental income. Enjoy outdoor living on the main floor deck or explore the possibility of adding a detached shop in the generous backyard. An attached two-car garage, Shawnigan Lake water system, & proximity to lake amenities complete this outstanding package. A rare find with room to grow! + GST (id:46156)
Property Details
|
MLS® Number
|
996097 |
|
Property Type
|
Single Family |
|
Neigbourhood
|
Shawnigan |
|
Features
|
Central Location, Park Setting, Wooded Area, Other, Rectangular, Marine Oriented |
|
Parking Space Total
|
8 |
|
Plan
|
Epp121777 |
Building
|
Bathroom Total
|
3 |
|
Bedrooms Total
|
3 |
|
Constructed Date
|
2025 |
|
Cooling Type
|
Air Conditioned |
|
Fireplace Present
|
Yes |
|
Fireplace Total
|
1 |
|
Heating Fuel
|
Electric |
|
Heating Type
|
Baseboard Heaters, Forced Air, Heat Pump |
|
Size Interior
|
2,845 Ft2 |
|
Total Finished Area
|
1630 Sqft |
|
Type
|
House |
Land
|
Access Type
|
Road Access |
|
Acreage
|
No |
|
Size Irregular
|
0.51 |
|
Size Total
|
0.51 Ac |
|
Size Total Text
|
0.51 Ac |
|
Zoning Description
|
R3 |
|
Zoning Type
|
Residential |
Rooms
| Level |
Type |
Length |
Width |
Dimensions |
|
Lower Level |
Unfinished Room |
|
|
13'0 x 11'11 |
|
Lower Level |
Unfinished Room |
|
|
8'2 x 11'8 |
|
Lower Level |
Unfinished Room |
|
|
9'7 x 11'8 |
|
Lower Level |
Utility Room |
|
|
9'0 x 17'5 |
|
Lower Level |
Laundry Room |
|
|
4'11 x 7'11 |
|
Lower Level |
Unfinished Room |
|
|
8'6 x 9'11 |
|
Lower Level |
Unfinished Room |
|
|
9'4 x 10'4 |
|
Lower Level |
Unfinished Room |
|
|
6'10 x 9'10 |
|
Main Level |
Bathroom |
|
|
2-Piece |
|
Main Level |
Laundry Room |
|
|
6'0 x 4'9 |
|
Main Level |
Bedroom |
|
|
9'3 x 12'5 |
|
Main Level |
Bathroom |
|
|
4-Piece |
|
Main Level |
Bedroom |
|
|
10'11 x 10'3 |
|
Main Level |
Ensuite |
|
|
3-Piece |
|
Main Level |
Primary Bedroom |
|
|
11'9 x 13'7 |
|
Main Level |
Living Room |
|
|
17'9 x 17'8 |
|
Main Level |
Kitchen |
|
|
12'8 x 8'6 |
|
Main Level |
Dining Room |
|
|
8'6 x 9'5 |
|
Main Level |
Entrance |
|
|
7'8 x 9'6 |
https://www.realtor.ca/real-estate/28205268/2582-shawnigan-lake-rd-shawnigan-lake-shawnigan


