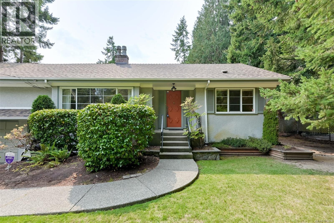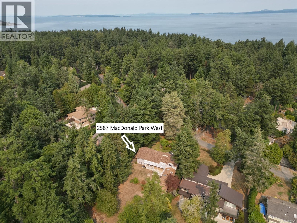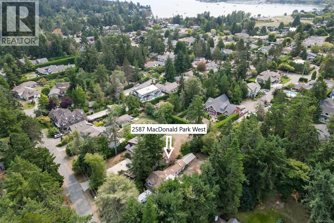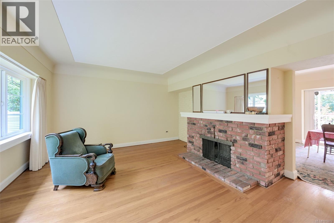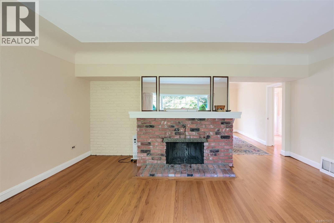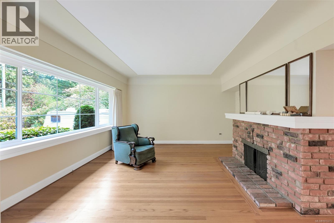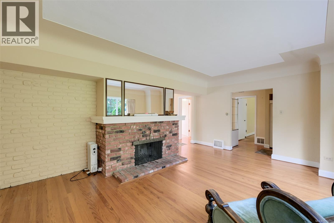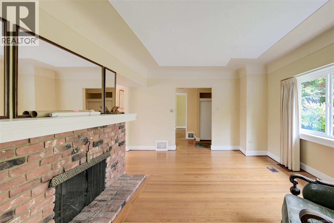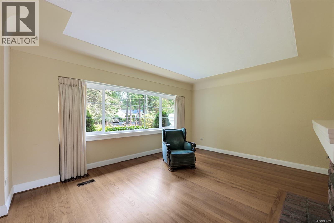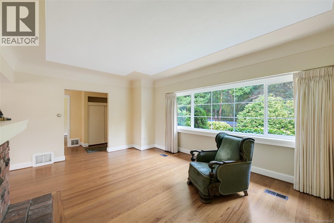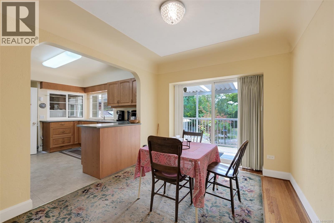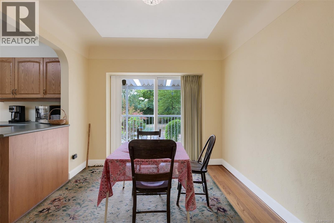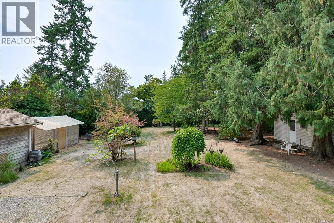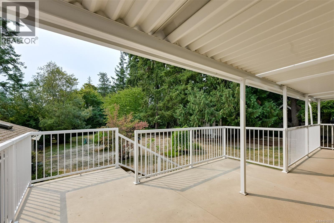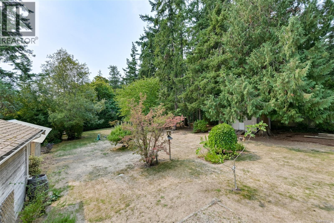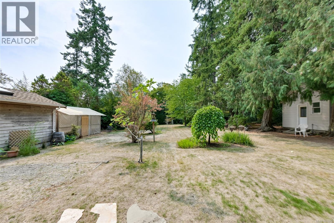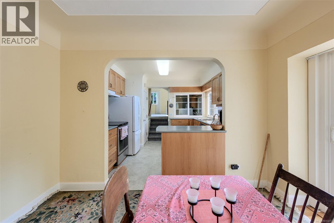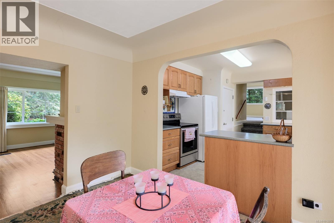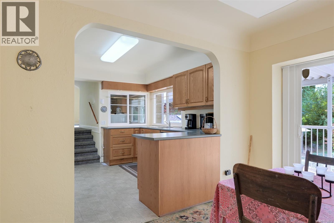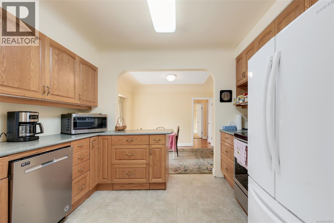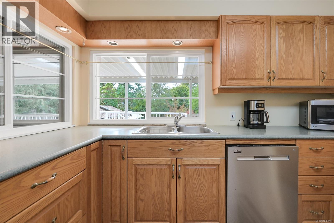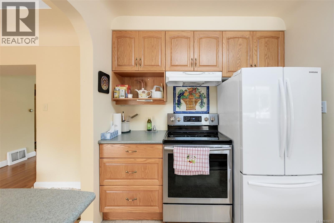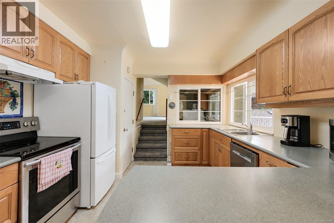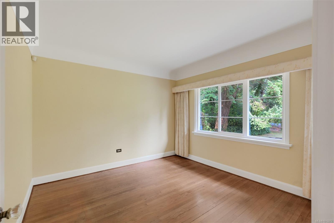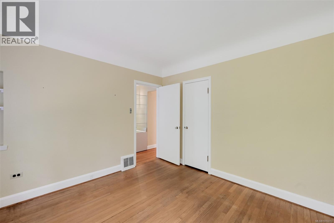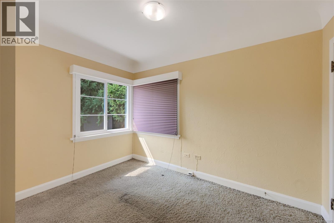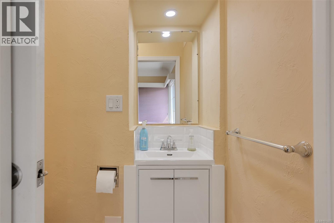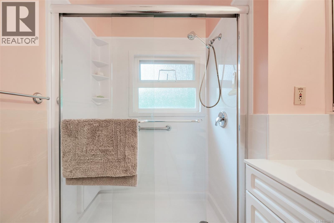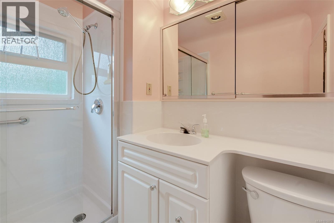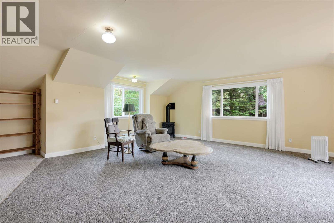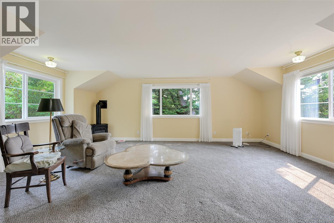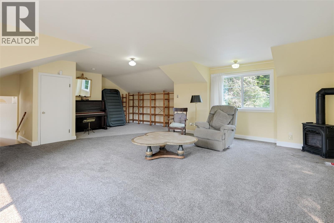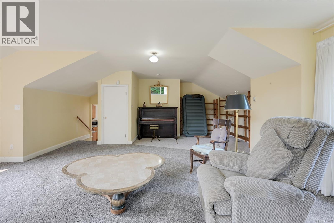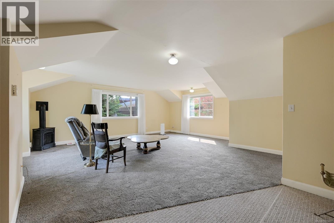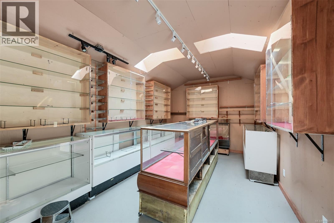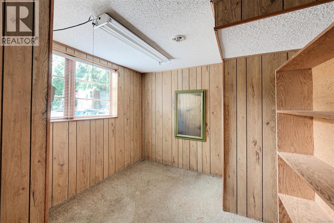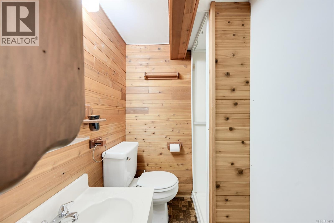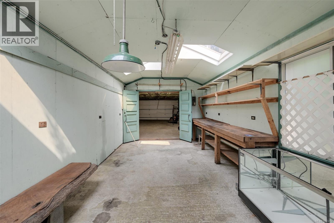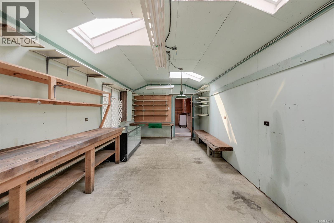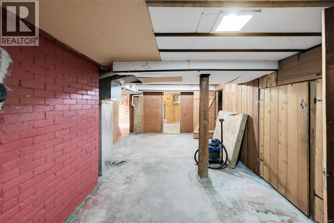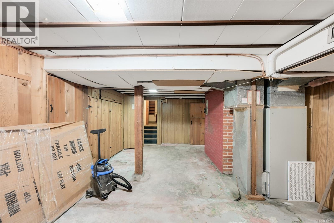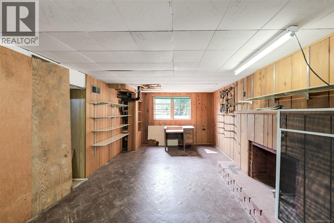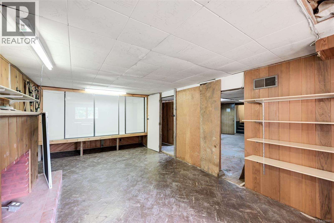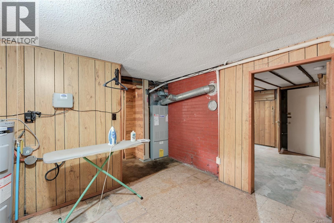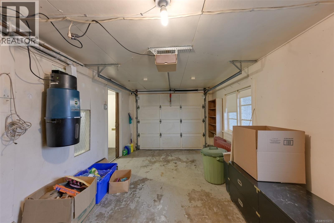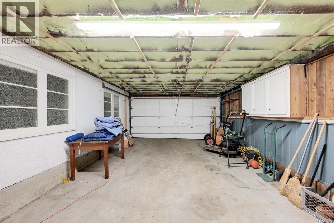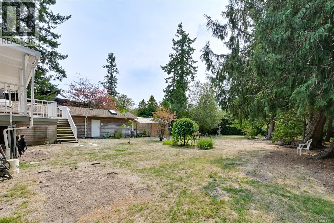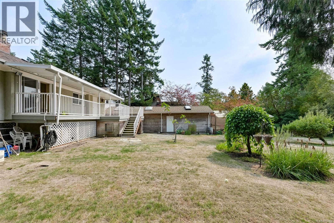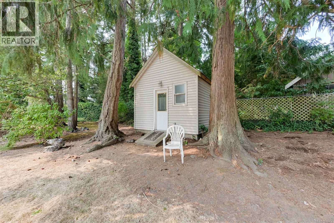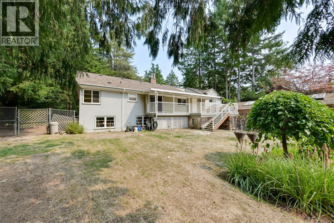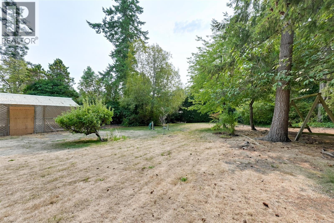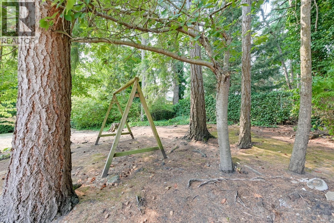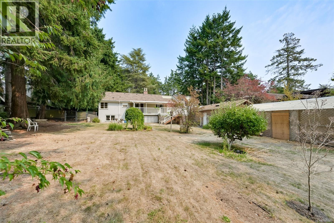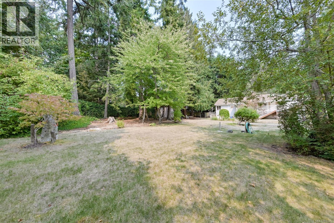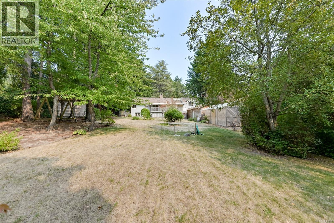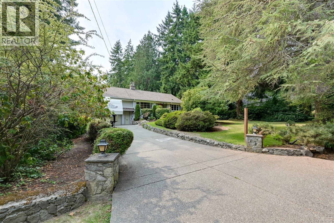3 Bedroom
3 Bathroom
2,737 ft2
Westcoast
Fireplace
None
$2,000,000
Escape to a private oasis in desirable 10 Mile Point. Nestled on a large, sunny lot, offering exceptional privacy and a peaceful setting, this charming 3bed/3bath home is brimming with potential! The main floor spans 1,631 sqft and features a living room with warm wood floors and fireplace, a kitchen with ample cabinetry and dining area with access to a large deck perfect for entertaining and enjoying the afternoon sun. You’ll also find the primary bedroom and the second bedroom along with separated upper floor where there’s a spacious rec room adding 623 sqft of versatile living space. The lower floor adds a family room, a flex space, bedroom & bathroom providing plenty of room for family. The hobbyist will delight in 2 separate workshops. Car enthusiast? There's 2 garages as well! Additionally, there's a large greenhouse and a shed on the property. Located on Macdonald Drive West, close to a beach access and Cadboro Bay Village, this home is a rare find in a coveted neighborhood. (id:46156)
Property Details
|
MLS® Number
|
1013273 |
|
Property Type
|
Single Family |
|
Neigbourhood
|
Ten Mile Point |
|
Features
|
Southern Exposure, Partially Cleared, Other |
|
Parking Space Total
|
4 |
|
Plan
|
Vip6520 |
|
Structure
|
Greenhouse, Shed, Workshop |
Building
|
Bathroom Total
|
3 |
|
Bedrooms Total
|
3 |
|
Appliances
|
Refrigerator, Stove, Washer, Dryer |
|
Architectural Style
|
Westcoast |
|
Constructed Date
|
1950 |
|
Cooling Type
|
None |
|
Fireplace Present
|
Yes |
|
Fireplace Total
|
2 |
|
Heating Fuel
|
Oil |
|
Size Interior
|
2,737 Ft2 |
|
Total Finished Area
|
2129 Sqft |
|
Type
|
House |
Land
|
Acreage
|
No |
|
Size Irregular
|
0.55 |
|
Size Total
|
0.55 Ac |
|
Size Total Text
|
0.55 Ac |
|
Zoning Type
|
Residential |
Rooms
| Level |
Type |
Length |
Width |
Dimensions |
|
Second Level |
Recreation Room |
23 ft |
22 ft |
23 ft x 22 ft |
|
Lower Level |
Utility Room |
7 ft |
4 ft |
7 ft x 4 ft |
|
Lower Level |
Other |
12 ft |
12 ft |
12 ft x 12 ft |
|
Lower Level |
Workshop |
20 ft |
11 ft |
20 ft x 11 ft |
|
Lower Level |
Workshop |
24 ft |
12 ft |
24 ft x 12 ft |
|
Lower Level |
Utility Room |
12 ft |
11 ft |
12 ft x 11 ft |
|
Lower Level |
Unfinished Room |
23 ft |
14 ft |
23 ft x 14 ft |
|
Lower Level |
Bathroom |
5 ft |
5 ft |
5 ft x 5 ft |
|
Lower Level |
Bedroom |
9 ft |
9 ft |
9 ft x 9 ft |
|
Lower Level |
Family Room |
24 ft |
11 ft |
24 ft x 11 ft |
|
Main Level |
Laundry Room |
10 ft |
6 ft |
10 ft x 6 ft |
|
Main Level |
Bathroom |
7 ft |
6 ft |
7 ft x 6 ft |
|
Main Level |
Bedroom |
11 ft |
11 ft |
11 ft x 11 ft |
|
Main Level |
Ensuite |
6 ft |
3 ft |
6 ft x 3 ft |
|
Main Level |
Primary Bedroom |
11 ft |
10 ft |
11 ft x 10 ft |
|
Main Level |
Kitchen |
11 ft |
11 ft |
11 ft x 11 ft |
|
Main Level |
Dining Room |
13 ft |
10 ft |
13 ft x 10 ft |
|
Main Level |
Living Room |
18 ft |
14 ft |
18 ft x 14 ft |
|
Main Level |
Entrance |
9 ft |
6 ft |
9 ft x 6 ft |
https://www.realtor.ca/real-estate/28831775/2587-macdonald-dr-w-saanich-ten-mile-point


