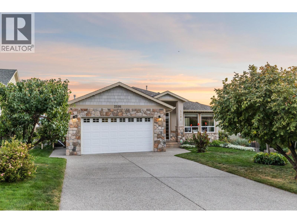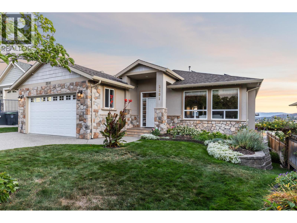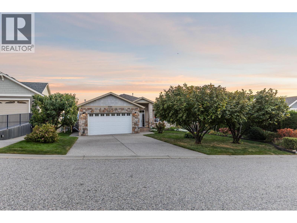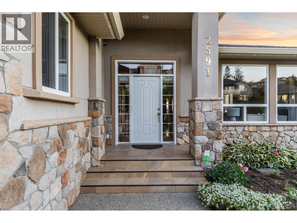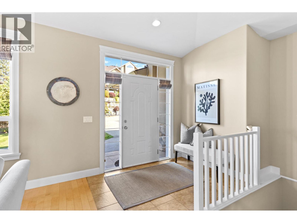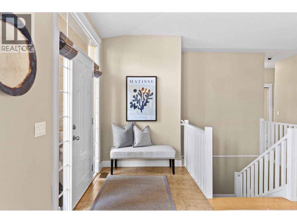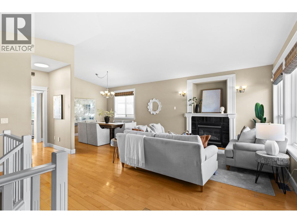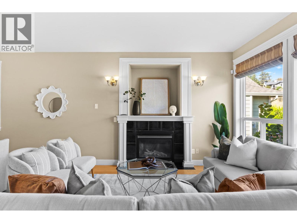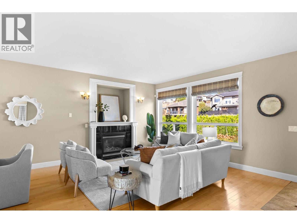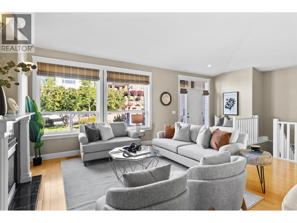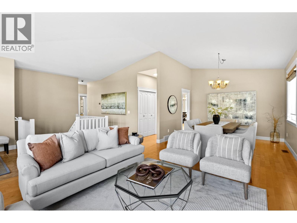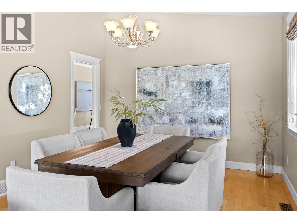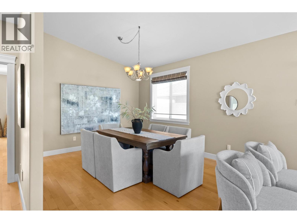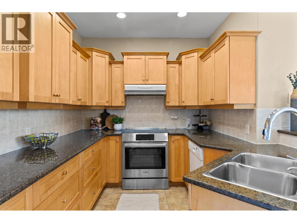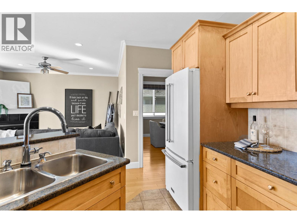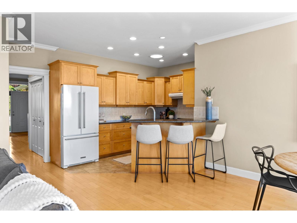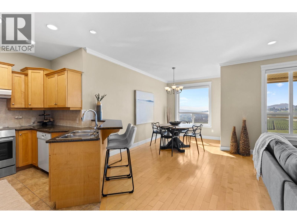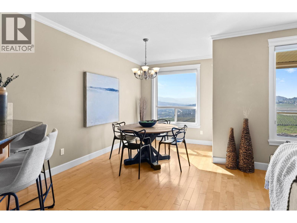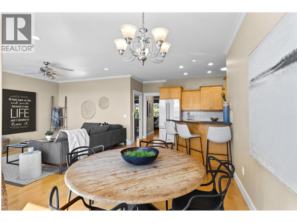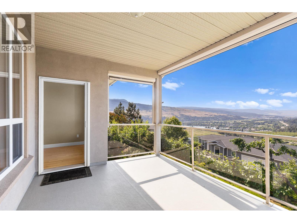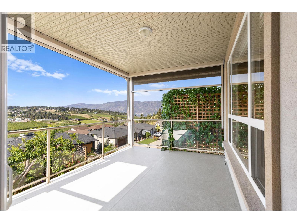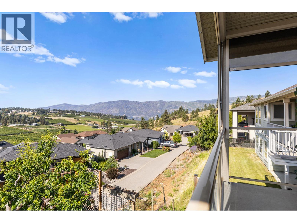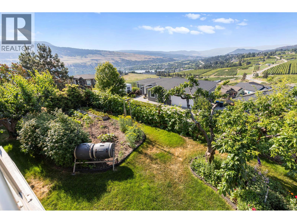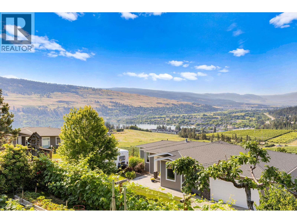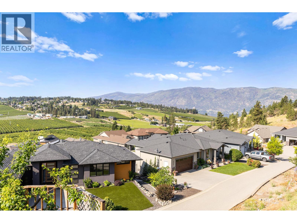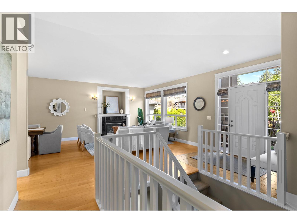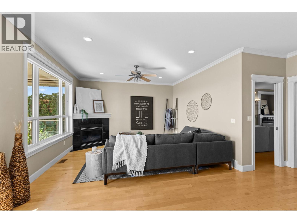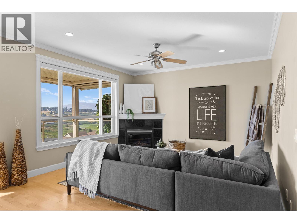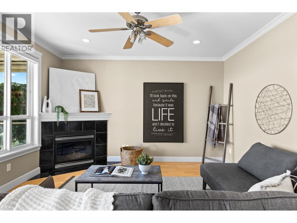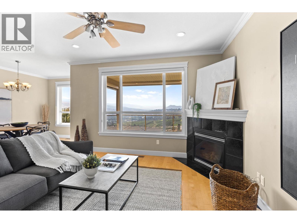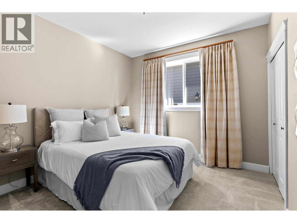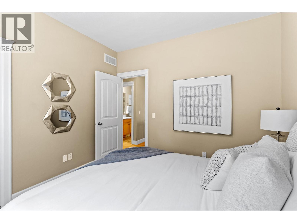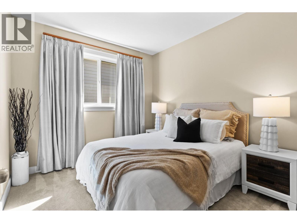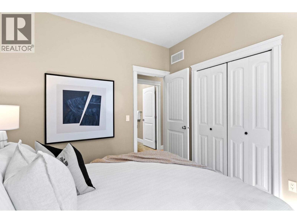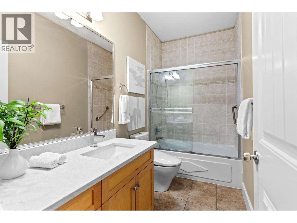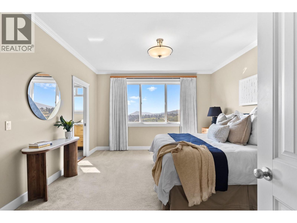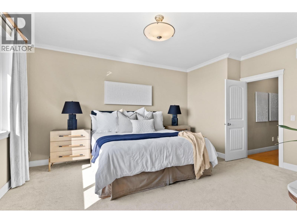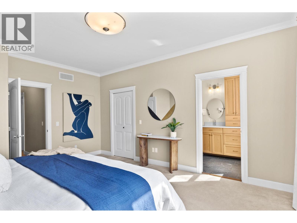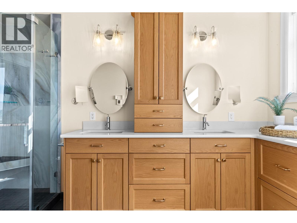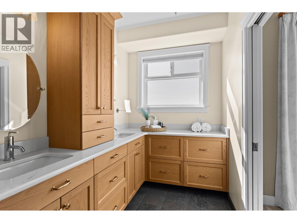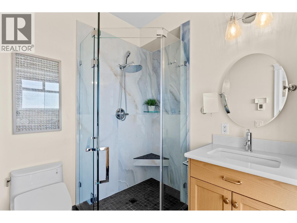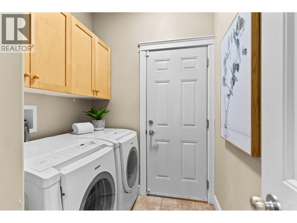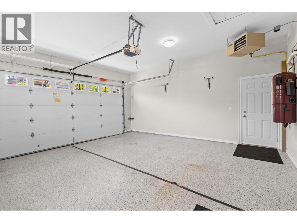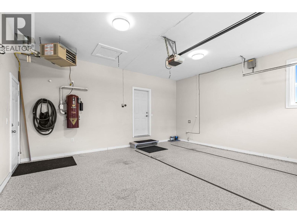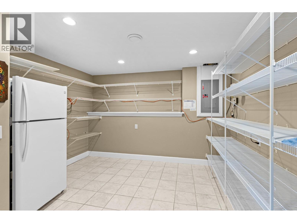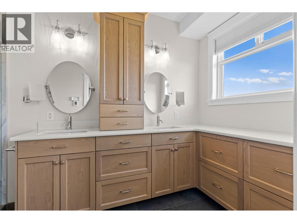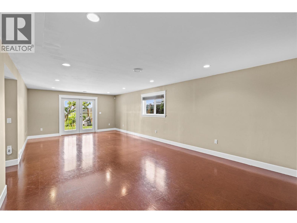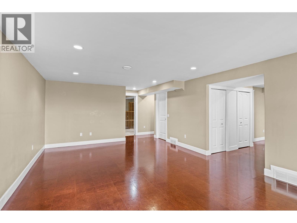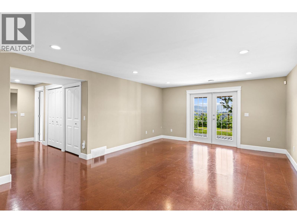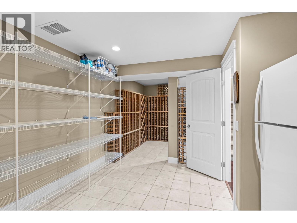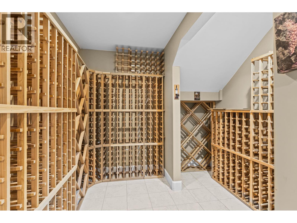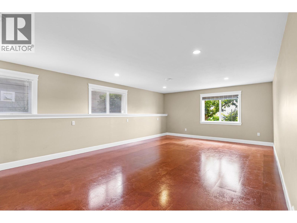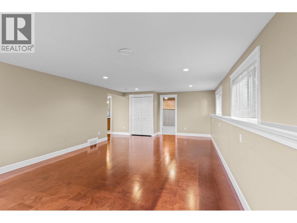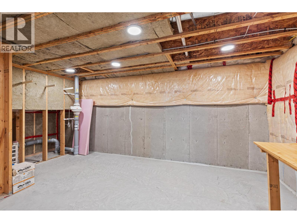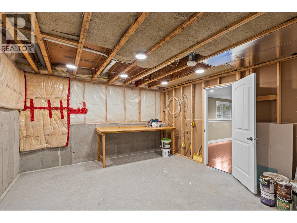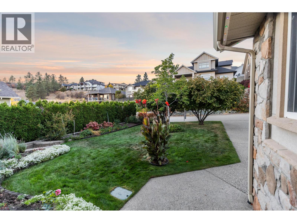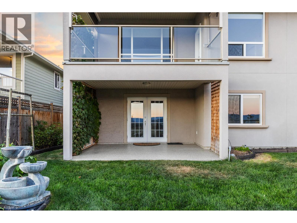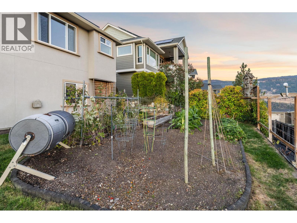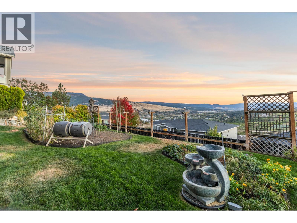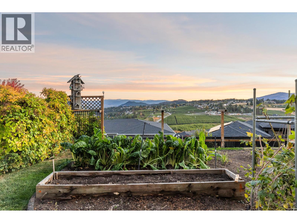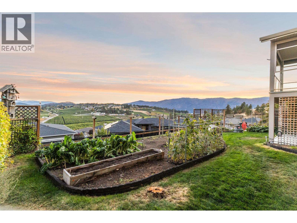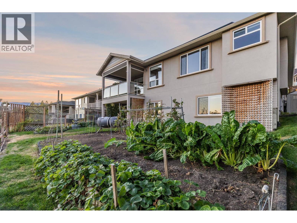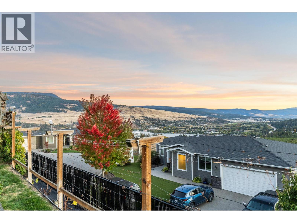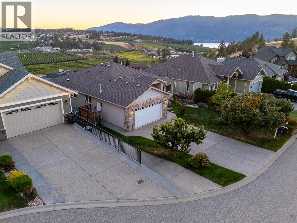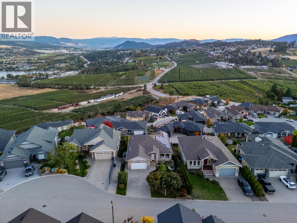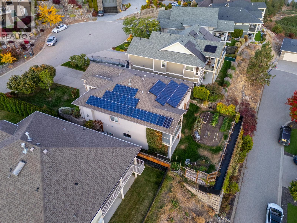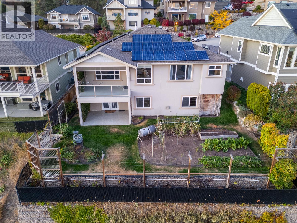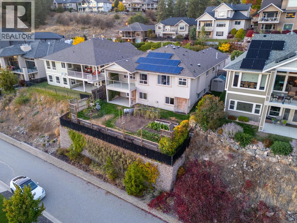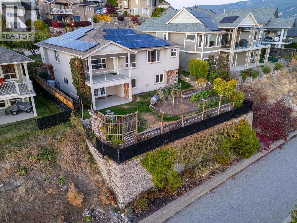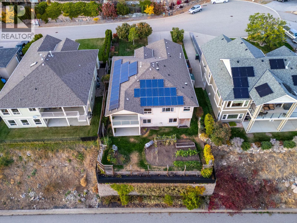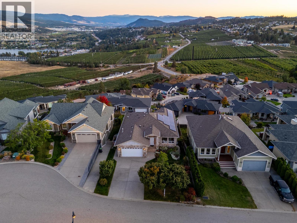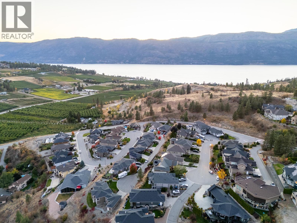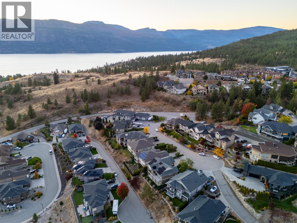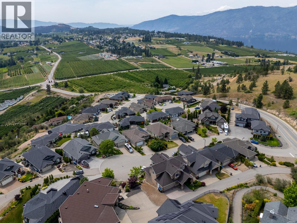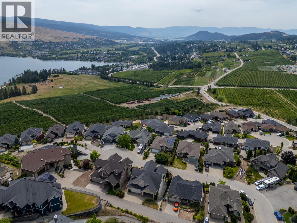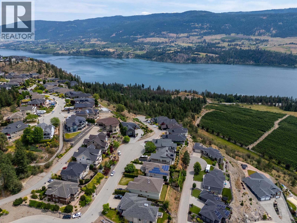4 Bedroom
3 Bathroom
3,785 ft2
Ranch
Fireplace
Central Air Conditioning
Forced Air
$1,175,000
Open House Sunday October 26th, 12-2pm! Beautiful 3,700+ square foot 4 bedroom, 3-bathroom lake-view residence at ""The Lakes"" in Lake Country! Upon entering the home, you are greeted with vaulted ceilings with plenty of natural light. Quality seen throughout with major upgrades like solar panels (almost eliminates electric costs), radon mitigation system, insulation upgrades, and substantial retaining walls to create one of the largest yards on the street! The layout is perfect for a family, with three bedrooms on the main floor. The master bedroom includes a walk-in closet, full private ensuite bathroom, and great views. The 2 other bedrooms are serviced by a full bathroom. The living room contains a gas fireplace and opens to the dining room. Meanwhile, the kitchen has a large family room (also with a gas fireplace!) and breakfast nook that opens to the covered balcony with full retractable sun screens. Laundry is also on the main, and the double-car garage contains epoxy flooring with a gas-heater. Downstairs, there is a large recreation room, an oversized storage room (wine room), and an additional bedroom and full bathroom. This would be easy to suite, with a large unfinished room and easy access to plumbing, separate entrance, etc. Off the back entry is a large covered patio space. The yard has been extended substantially to allow for a beautiful private garden, and the front yard contains mature landscaping to create a natural privacy screen. The home is move-in ready, with care of ownership seen throughout! (id:46156)
Property Details
|
MLS® Number
|
10352932 |
|
Property Type
|
Single Family |
|
Neigbourhood
|
Lake Country East / Oyama |
|
Community Features
|
Pets Allowed |
|
Features
|
Balcony |
|
Parking Space Total
|
4 |
|
View Type
|
Unknown, City View, Lake View, Mountain View, Valley View, View Of Water, View (panoramic) |
Building
|
Bathroom Total
|
3 |
|
Bedrooms Total
|
4 |
|
Appliances
|
Refrigerator, Dishwasher, Dryer, Oven - Electric, Washer |
|
Architectural Style
|
Ranch |
|
Basement Type
|
Full |
|
Constructed Date
|
2006 |
|
Construction Style Attachment
|
Detached |
|
Cooling Type
|
Central Air Conditioning |
|
Exterior Finish
|
Stone, Stucco, Other |
|
Fire Protection
|
Smoke Detector Only |
|
Fireplace Present
|
Yes |
|
Fireplace Total
|
2 |
|
Fireplace Type
|
Insert |
|
Flooring Type
|
Carpeted, Laminate, Mixed Flooring, Tile |
|
Heating Type
|
Forced Air |
|
Roof Material
|
Asphalt Shingle |
|
Roof Style
|
Unknown |
|
Stories Total
|
1 |
|
Size Interior
|
3,785 Ft2 |
|
Type
|
House |
|
Utility Water
|
Municipal Water |
Parking
Land
|
Acreage
|
No |
|
Fence Type
|
Fence |
|
Sewer
|
Municipal Sewage System |
|
Size Irregular
|
0.17 |
|
Size Total
|
0.17 Ac|under 1 Acre |
|
Size Total Text
|
0.17 Ac|under 1 Acre |
|
Zoning Type
|
Residential |
Rooms
| Level |
Type |
Length |
Width |
Dimensions |
|
Basement |
Other |
|
|
13'5'' x 17'2'' |
|
Basement |
Storage |
|
|
12'2'' x 21'5'' |
|
Basement |
Utility Room |
|
|
9'7'' x 7'1'' |
|
Basement |
4pc Bathroom |
|
|
8'0'' x 8'10'' |
|
Basement |
Recreation Room |
|
|
27'8'' x 14'3'' |
|
Basement |
Bedroom |
|
|
17'1'' x 12'10'' |
|
Basement |
Great Room |
|
|
26'2'' x 14'9'' |
|
Main Level |
Bedroom |
|
|
10'9'' x 11'1'' |
|
Main Level |
Bedroom |
|
|
10'1'' x 11'1'' |
|
Main Level |
4pc Ensuite Bath |
|
|
12'5'' x 6'11'' |
|
Main Level |
Primary Bedroom |
|
|
16'7'' x 13'4'' |
|
Main Level |
Laundry Room |
|
|
7'4'' x 5'10'' |
|
Main Level |
Foyer |
|
|
5'8'' x 8'1'' |
|
Main Level |
4pc Bathroom |
|
|
4'11'' x 10'0'' |
|
Main Level |
Kitchen |
|
|
8'4'' x 15'9'' |
|
Main Level |
Other |
|
|
15'2'' x 8'6'' |
|
Main Level |
Family Room |
|
|
14'1'' x 14'7'' |
|
Main Level |
Dining Room |
|
|
9'8'' x 12'0'' |
|
Main Level |
Living Room |
|
|
16'7'' x 19'7'' |
https://www.realtor.ca/real-estate/28494347/2591-lake-breeze-court-lake-country-lake-country-east-oyama


