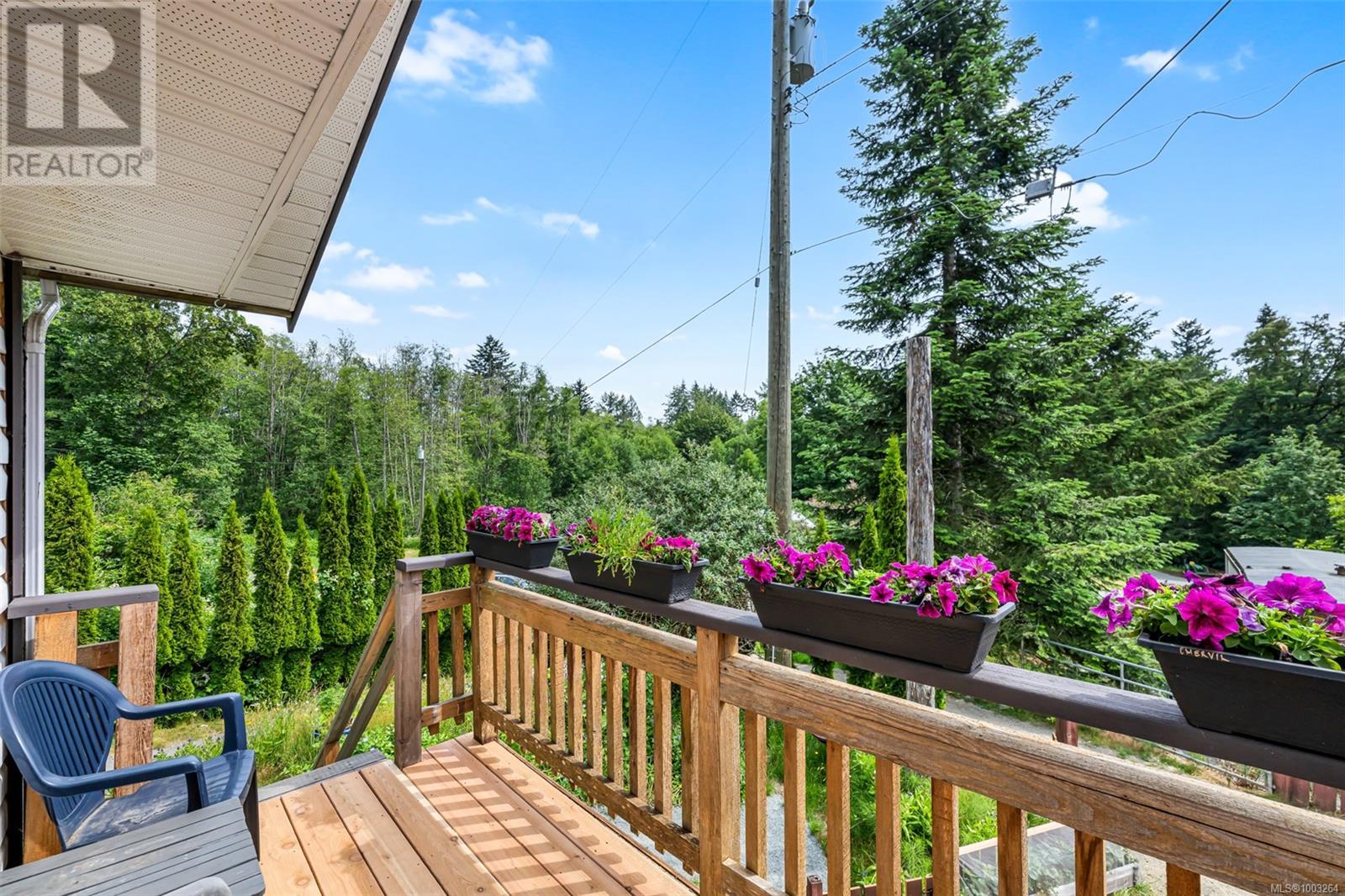25a 1120 Shawnigan-Mill Bay Rd E Mill Bay, British Columbia V0R 2P2
$349,000Maintenance,
$500 Monthly
Maintenance,
$500 MonthlyWell suited for First time Buyer, Snowbirds or someone thinking of downsizing. Centrally located, walking distance to all amenities. This home is move in ready! This beautiful updated home could be yours, now listed at $349,000. Welcome to this beautifully updated home, ideally situated on one of the largest lots in the 55+ Section A of Cedar Creek Mobile Home Park. With two separate driveways—one to the main entrance and the other to the spacious 30x32 ft workshop/garage located beneath the home—this property offers both functionality and flexibility. The bright, open floor plan features sliding doors leading to both a front and side deck, perfect for relaxing or entertaining. The terraced backyard includes a lovely garden, woodshed, additional shop, and a greenhouse—ideal for hobbyists and gardeners alike. Inside, you'll find new flooring, updated kitchen cabinets, efficient heat pumps, and many more upgrades. The home offers two generously sized bedrooms, a well-appointed kitchen, and a combined 4-piece bath/laundry room. Cedar Creek Park also includes a resident-only Clubhouse and Workshop, and is conveniently located near shops, amenities, and scenic walking trails. Don’t miss your chance—schedule your viewing today! (id:46156)
Property Details
| MLS® Number | 1003264 |
| Property Type | Single Family |
| Neigbourhood | Mill Bay |
| Community Features | Pets Allowed With Restrictions, Age Restrictions |
| Parking Space Total | 4 |
| Structure | Shed, Workshop |
Building
| Bathroom Total | 1 |
| Bedrooms Total | 2 |
| Constructed Date | 1975 |
| Cooling Type | Fully Air Conditioned |
| Fireplace Present | Yes |
| Fireplace Total | 1 |
| Heating Fuel | Wood |
| Heating Type | Heat Pump |
| Size Interior | 1,607 Ft2 |
| Total Finished Area | 827 Sqft |
| Type | Manufactured Home |
Land
| Acreage | No |
| Zoning Description | R4 |
| Zoning Type | Residential |
Rooms
| Level | Type | Length | Width | Dimensions |
|---|---|---|---|---|
| Lower Level | Storage | 31'2 x 11'0 | ||
| Lower Level | Workshop | 31'2 x 11'8 | ||
| Main Level | Primary Bedroom | 10'5 x 11'2 | ||
| Main Level | Bedroom | 9'11 x 8'2 | ||
| Main Level | Bathroom | 6'1 x 8'2 | ||
| Main Level | Kitchen | 16'2 x 6'10 | ||
| Main Level | Dining Room | 8'6 x 4'4 | ||
| Main Level | Living Room | 16'7 x 11'2 | ||
| Other | Storage | 7'7 x 11'10 | ||
| Other | Storage | 9'3 x 13'4 |
https://www.realtor.ca/real-estate/28461630/25a-1120-shawnigan-mill-bay-rd-e-mill-bay-mill-bay



































