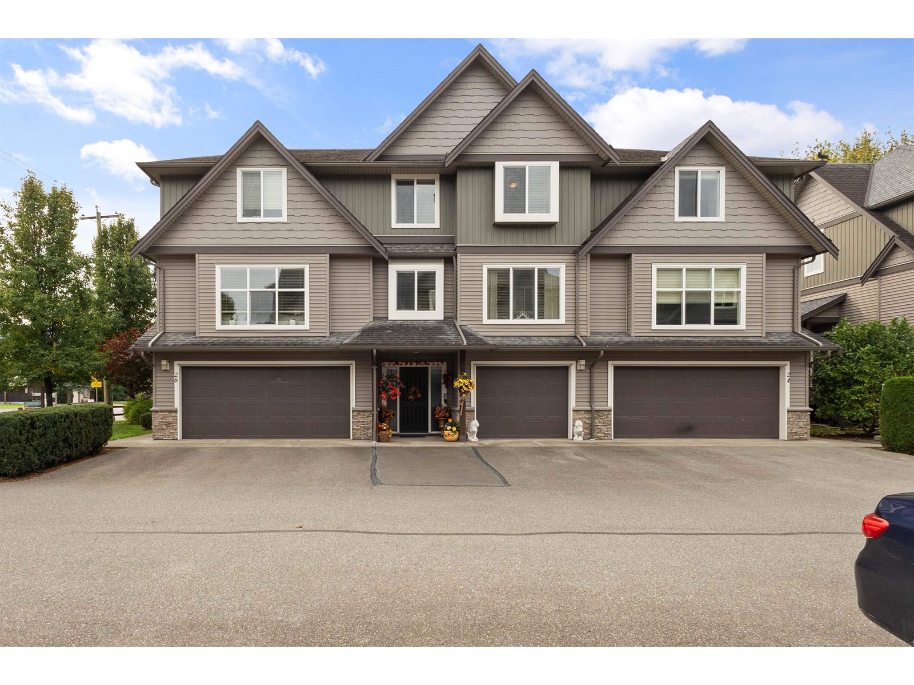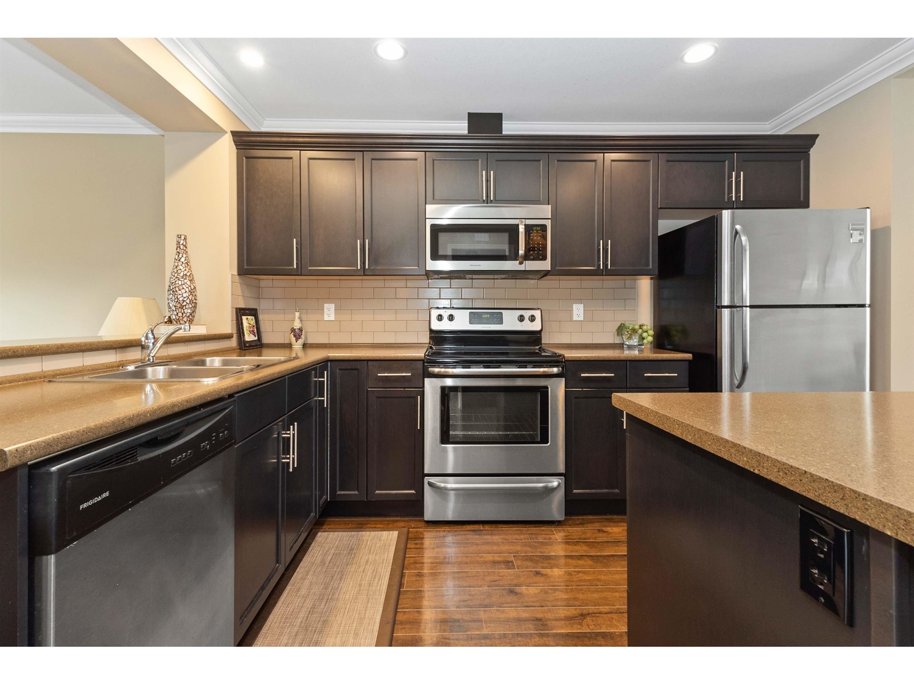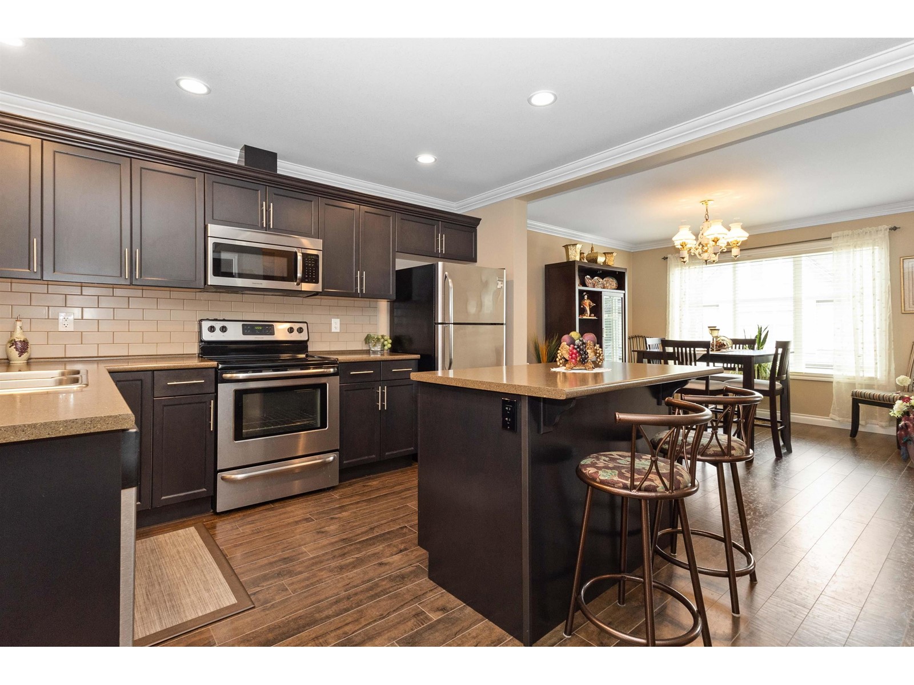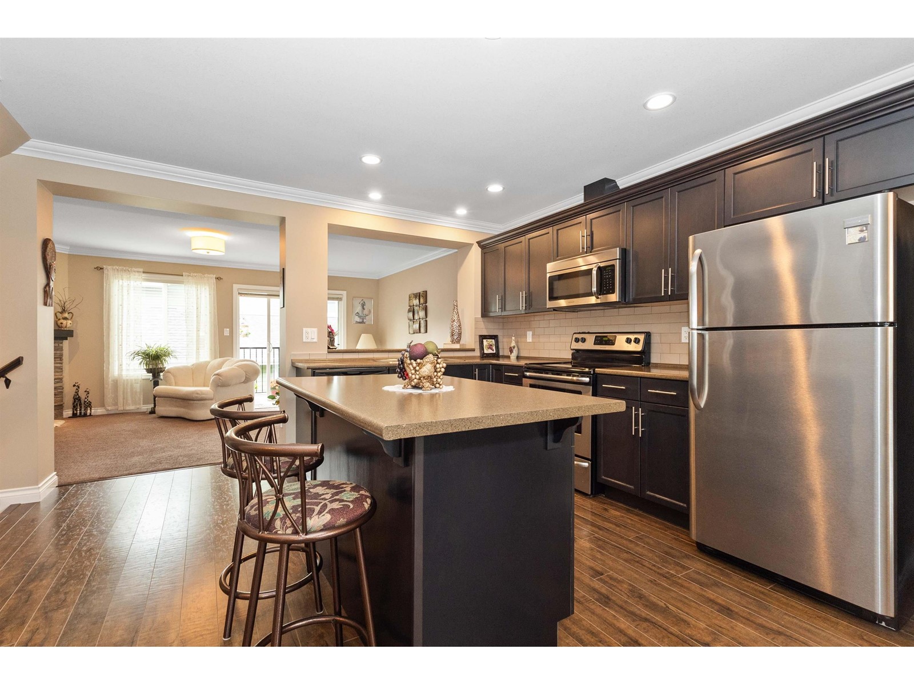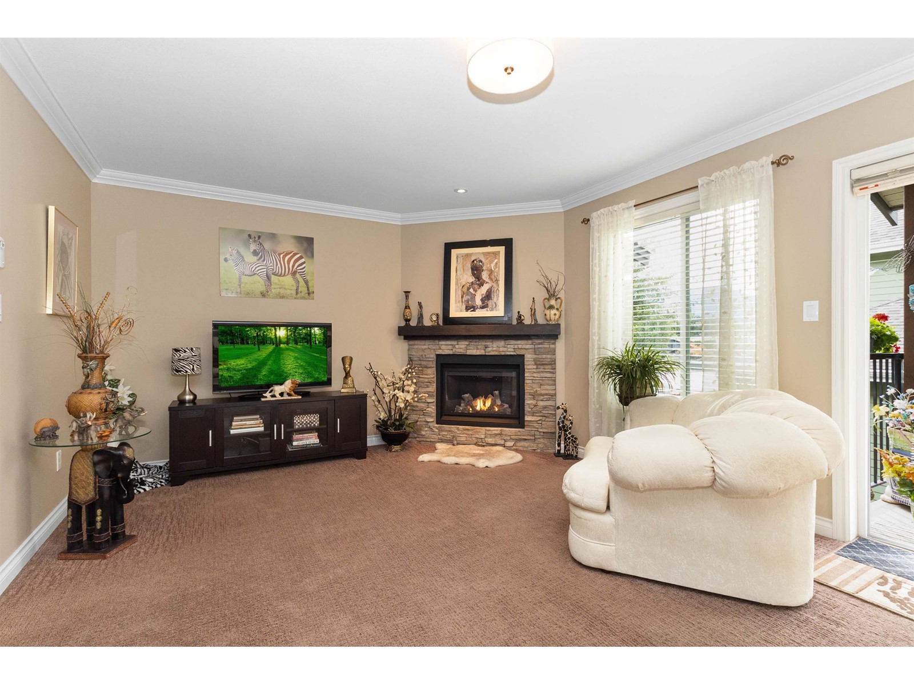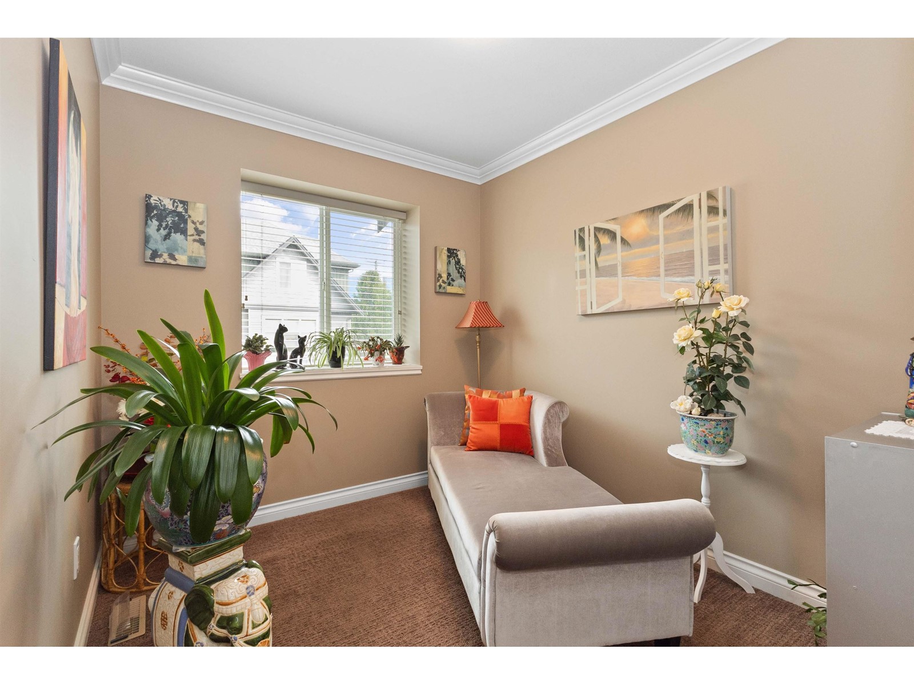3 Bedroom
3 Bathroom
1,864 ft2
Fireplace
Forced Air
$609,900
IMMACULATE One Owner Townhome available at Fraser Green in Agassiz! 3 Bed, 3 Bath, Spacious 3 level floor plan. Main Floor: Great Room concept w/ crown moulding & corner gas F/P. Beautiful open kitchen w/ S/S appliance package (dishwasher and oven basically unused!), center island, & pantry!. Dining Area, and Bonus Den complete this level. Upstairs has 3 bedrooms (Primary has large w/i closet and ensuite w/ walk-in shower), and conveniently located laundry. Downstairs has amazing flex/rec room (could be a 4th bedroom?), and separate washroom. Fully covered deck off the main & fully covered patio from downstairs. Built-in Vac, and extra depth single garage. This home has been so gently lived in, it feels just like new still! Priced Sharp! Feel free to compare. This Seller means business! (id:46156)
Property Details
|
MLS® Number
|
R3009359 |
|
Property Type
|
Single Family |
|
View Type
|
Mountain View |
Building
|
Bathroom Total
|
3 |
|
Bedrooms Total
|
3 |
|
Appliances
|
Washer, Dryer, Refrigerator, Stove, Dishwasher |
|
Basement Development
|
Finished |
|
Basement Type
|
Full (finished) |
|
Constructed Date
|
2011 |
|
Construction Style Attachment
|
Attached |
|
Fireplace Present
|
Yes |
|
Fireplace Total
|
1 |
|
Fixture
|
Drapes/window Coverings |
|
Heating Fuel
|
Natural Gas |
|
Heating Type
|
Forced Air |
|
Stories Total
|
3 |
|
Size Interior
|
1,864 Ft2 |
|
Type
|
Row / Townhouse |
Parking
Land
Rooms
| Level |
Type |
Length |
Width |
Dimensions |
|
Above |
Primary Bedroom |
13 ft ,5 in |
12 ft |
13 ft ,5 in x 12 ft |
|
Above |
Bedroom 2 |
9 ft ,3 in |
9 ft |
9 ft ,3 in x 9 ft |
|
Above |
Bedroom 3 |
11 ft ,8 in |
10 ft ,1 in |
11 ft ,8 in x 10 ft ,1 in |
|
Above |
Laundry Room |
7 ft ,5 in |
5 ft |
7 ft ,5 in x 5 ft |
|
Main Level |
Living Room |
19 ft ,3 in |
12 ft ,8 in |
19 ft ,3 in x 12 ft ,8 in |
|
Main Level |
Kitchen |
13 ft ,1 in |
12 ft ,6 in |
13 ft ,1 in x 12 ft ,6 in |
|
Main Level |
Dining Room |
11 ft ,3 in |
11 ft |
11 ft ,3 in x 11 ft |
|
Main Level |
Den |
9 ft ,5 in |
7 ft ,8 in |
9 ft ,5 in x 7 ft ,8 in |
https://www.realtor.ca/real-estate/28400747/26-1609-agassiz-rosedale-no-9-highway-agassiz-agassiz


