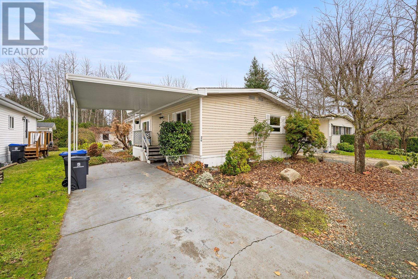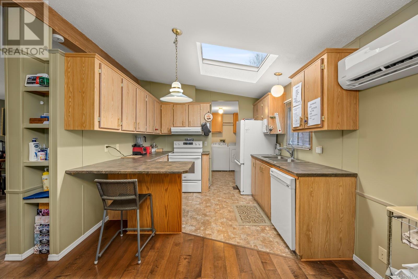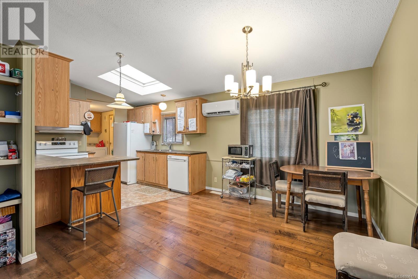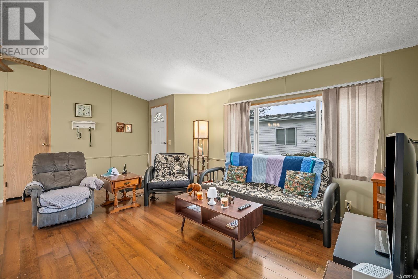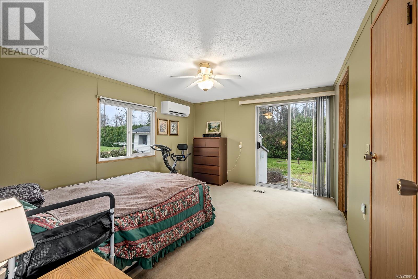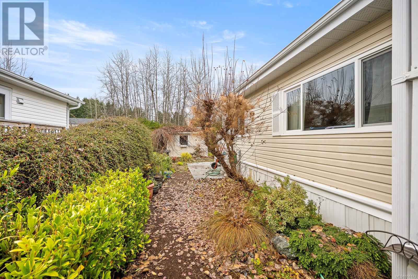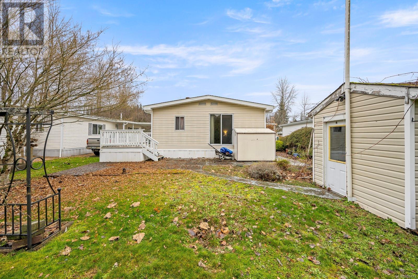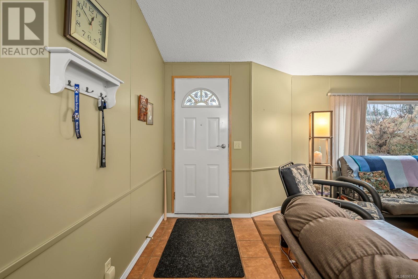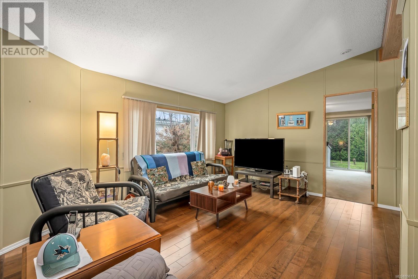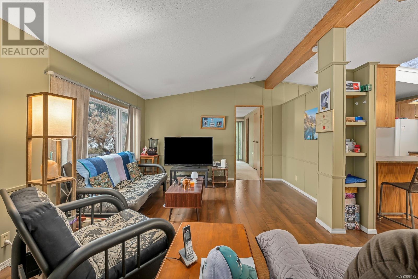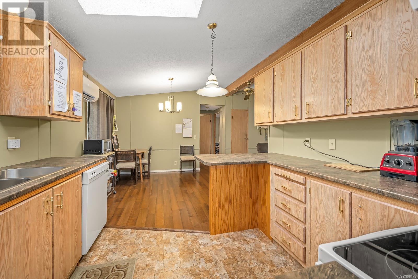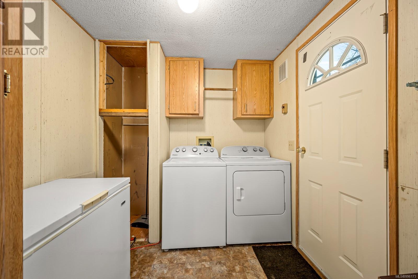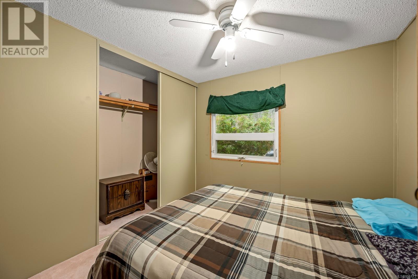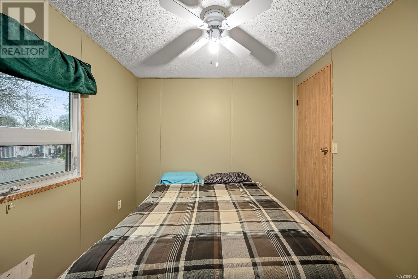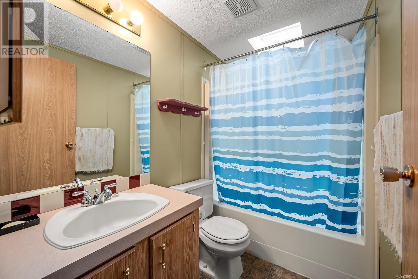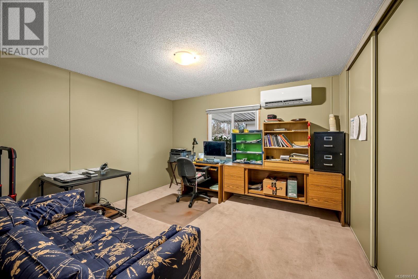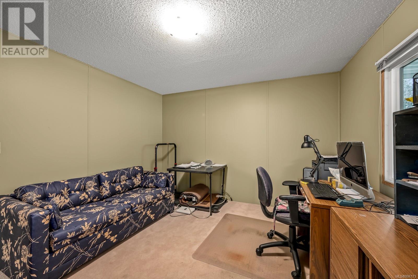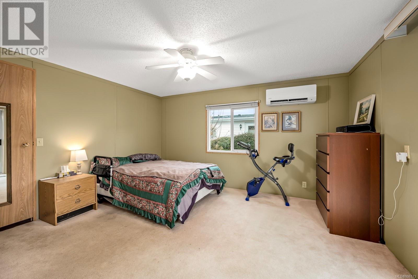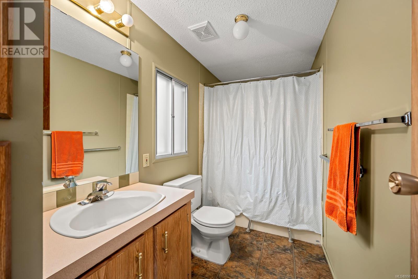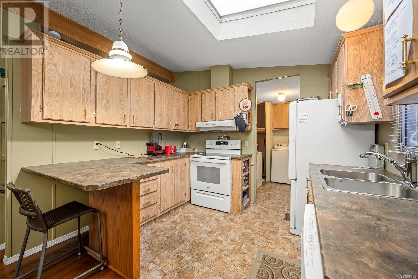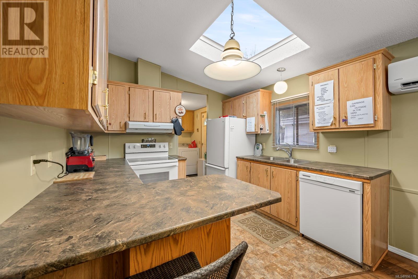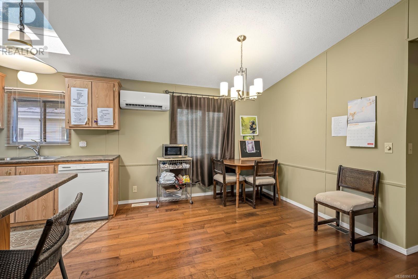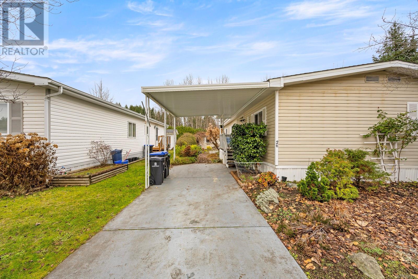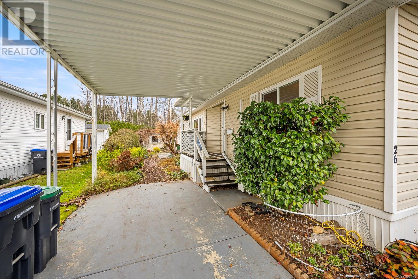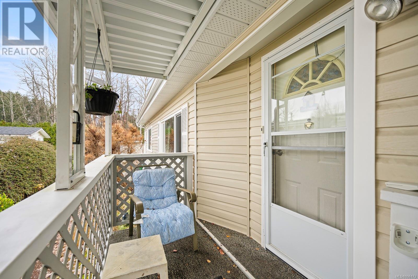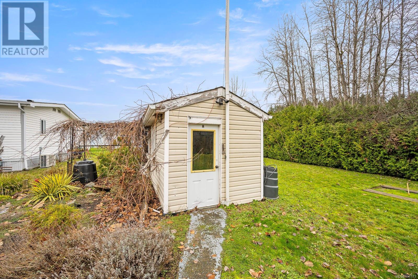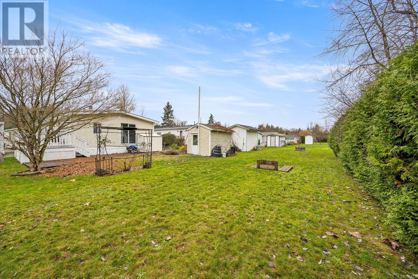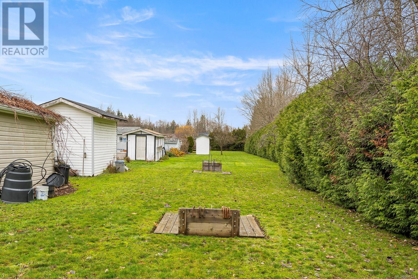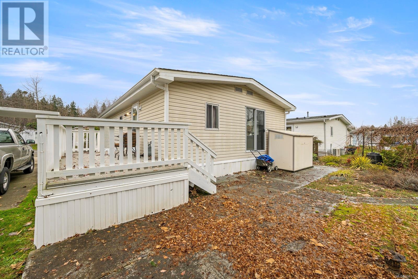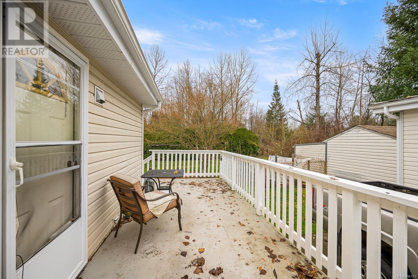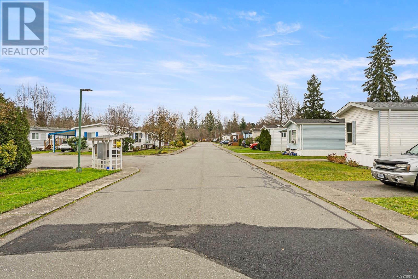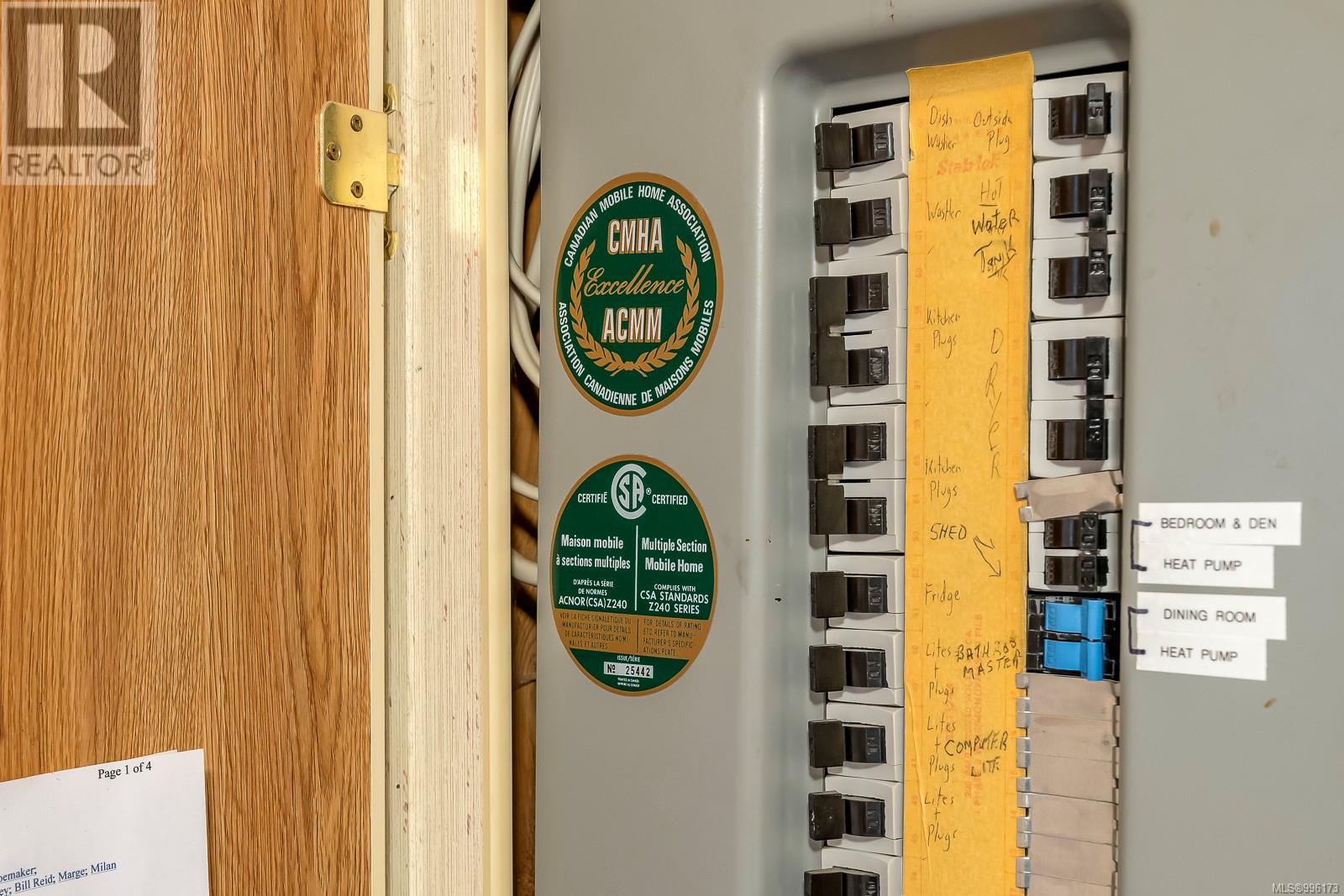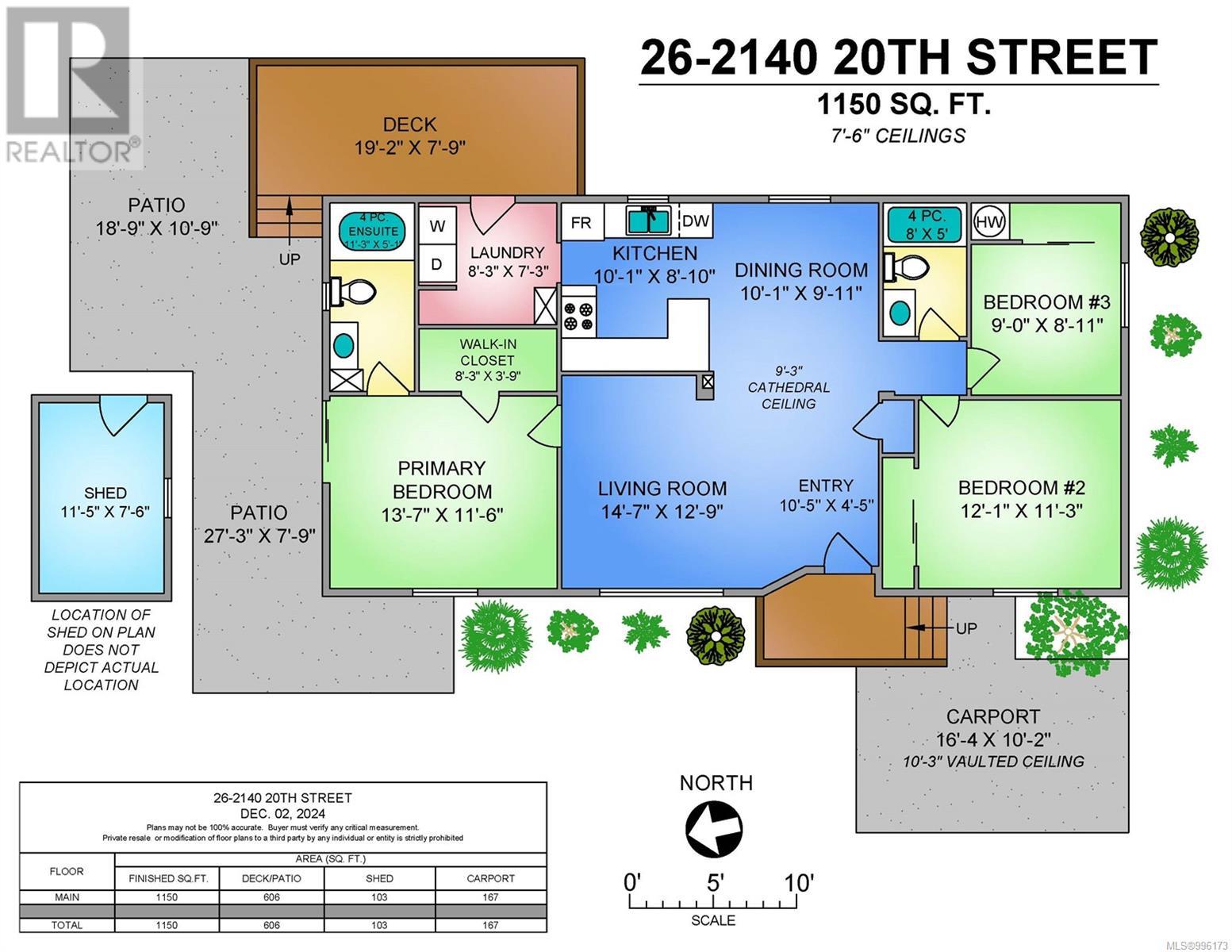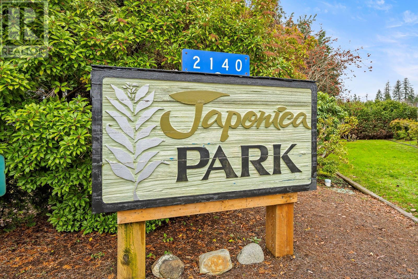3 Bedroom
2 Bathroom
1,350 ft2
Air Conditioned
Heat Pump
$320,000Maintenance,
$625 Monthly
PRICED TO SELL! Japonica Manufactured Home Park invites you to enjoy your retirement in Home #26 in this 55+ complex. This double-wide home boasts 9'3'' vaulted ceilings, a vast primary ensuite and large walk-in closet. Exit your master suite through the sliding door and onto a large, gardened patio. Enjoy the quiet exterior in the sun from the deck with newly painted railings or from the covered entrance of the home. A storage shed and small workshop come with the property for the handyman in the home. The ambiance in the open living space is enhanced by the over-sized kitchen skylight. Another skylight in the second full-bathroom located at the front of the home with the remarkably large second, and third bedrooms. A new heat pump was installed in 2024. Other upgrades include paint, flooring and screen covers for the eavestrough making this home low maintenance and move-in ready! Call Amanda for a private viewing of your future home @ 250-792-3869 (id:46156)
Property Details
|
MLS® Number
|
996173 |
|
Property Type
|
Single Family |
|
Neigbourhood
|
Courtenay City |
|
Community Features
|
Pets Allowed With Restrictions, Age Restrictions |
|
Features
|
Other |
|
Parking Space Total
|
1 |
|
Structure
|
Shed, Workshop, Patio(s) |
Building
|
Bathroom Total
|
2 |
|
Bedrooms Total
|
3 |
|
Constructed Date
|
1991 |
|
Cooling Type
|
Air Conditioned |
|
Heating Type
|
Heat Pump |
|
Size Interior
|
1,350 Ft2 |
|
Total Finished Area
|
1150 Sqft |
|
Type
|
Manufactured Home |
Parking
Land
|
Access Type
|
Road Access |
|
Acreage
|
No |
|
Zoning Description
|
Mhp |
|
Zoning Type
|
Residential |
Rooms
| Level |
Type |
Length |
Width |
Dimensions |
|
Main Level |
Laundry Room |
|
|
8'3 x 7'3 |
|
Main Level |
Primary Bedroom |
|
|
13'7 x 11'6 |
|
Main Level |
Ensuite |
|
|
11'3 x 5'1 |
|
Main Level |
Bedroom |
|
|
12'1 x 11'3 |
|
Main Level |
Bedroom |
|
|
9'0 x 8'11 |
|
Main Level |
Bathroom |
|
|
8'0 x 5'0 |
|
Main Level |
Dining Room |
|
|
10'1 x 9'11 |
|
Main Level |
Kitchen |
|
|
10'1 x 8'10 |
|
Main Level |
Entrance |
|
|
10'5 x 4'5 |
|
Main Level |
Living Room |
|
|
14'7 x 12'9 |
|
Other |
Other |
|
|
11'5 x 7'6 |
|
Other |
Patio |
|
|
27'3 x 7'9 |
|
Other |
Patio |
|
|
18'9 x 10'9 |
https://www.realtor.ca/real-estate/28202573/26-2140-20th-st-courtenay-courtenay-city


