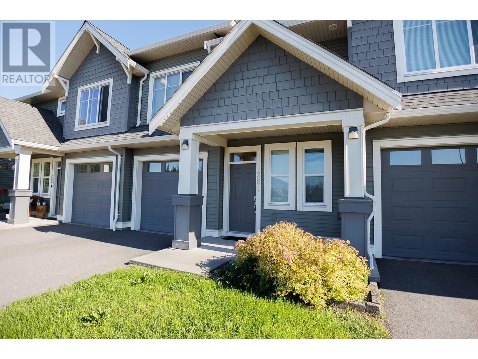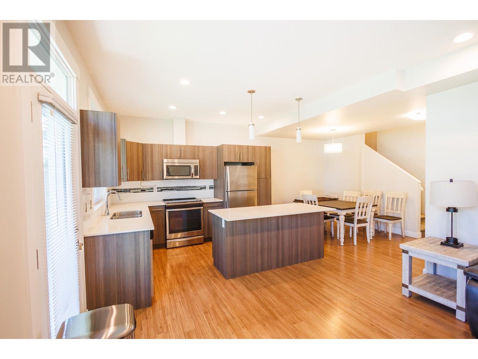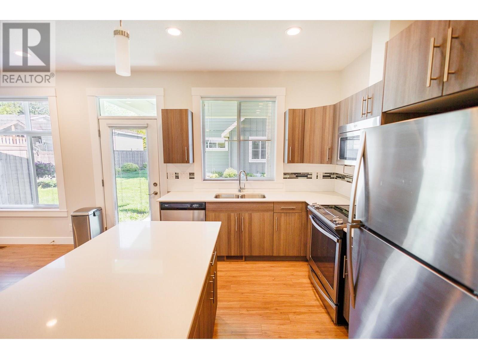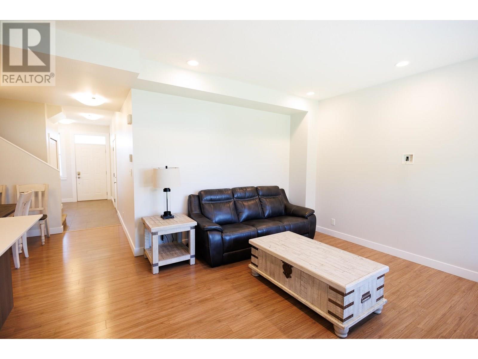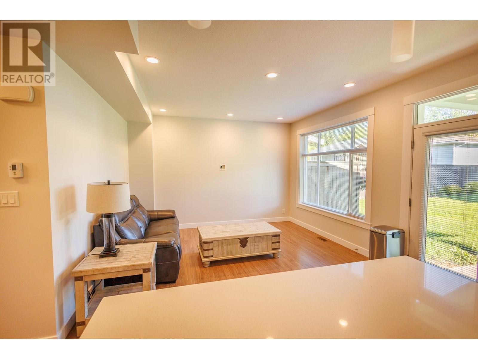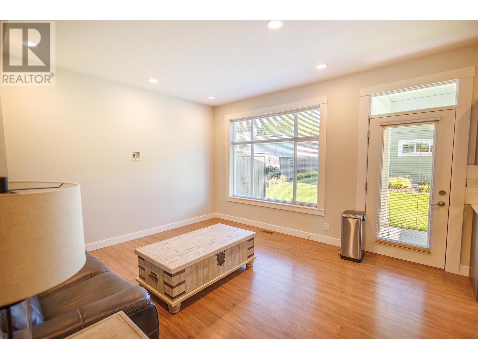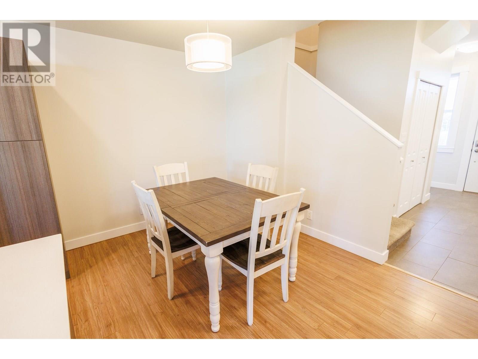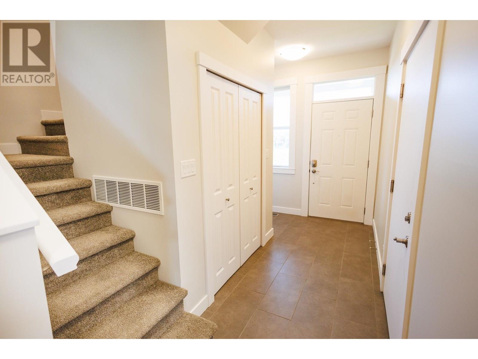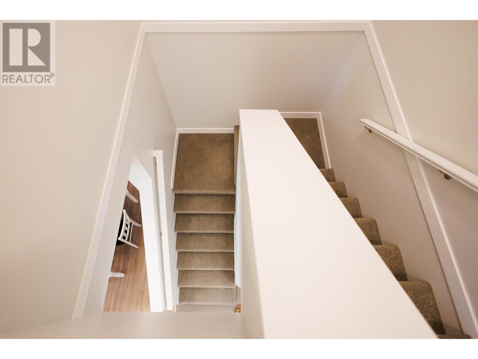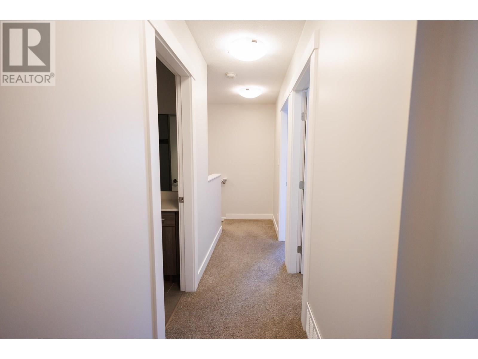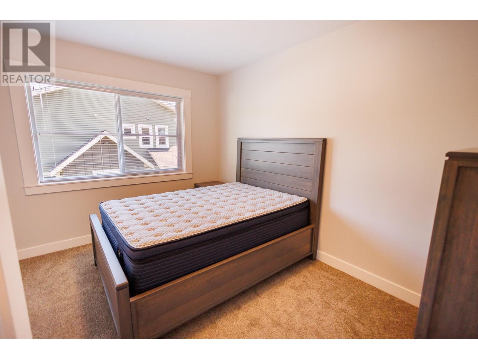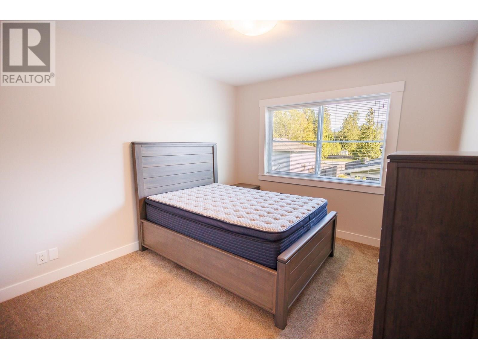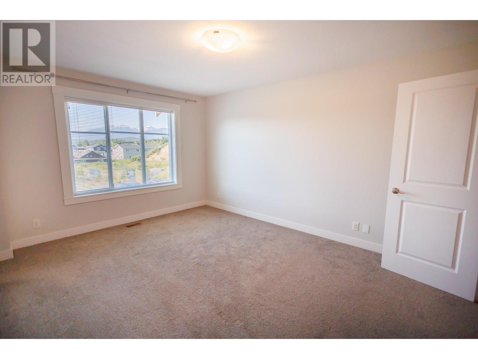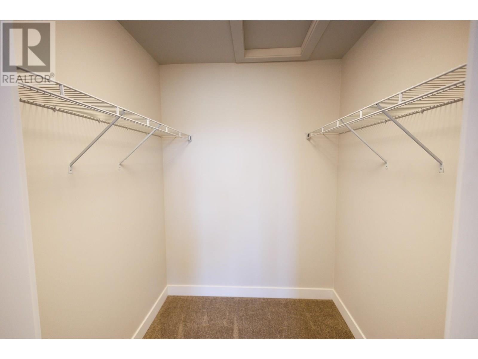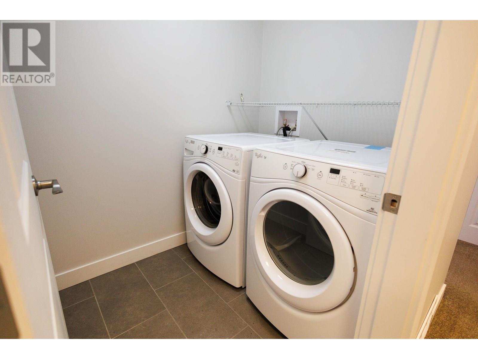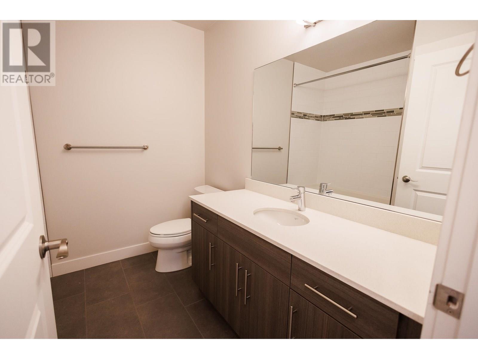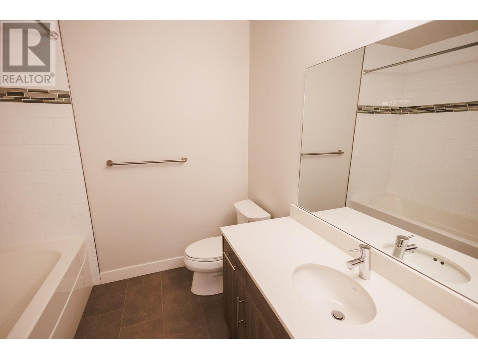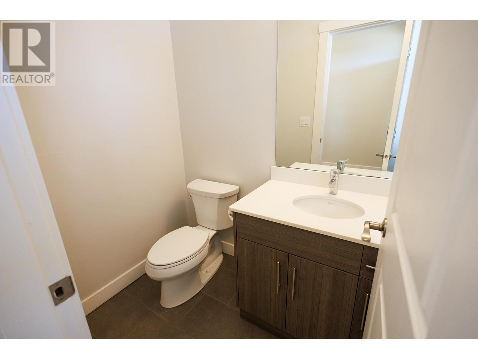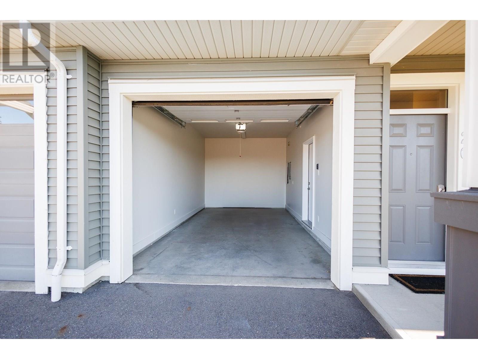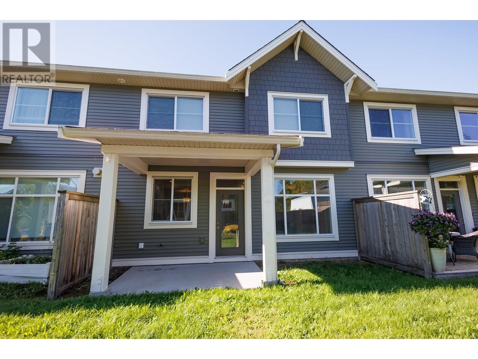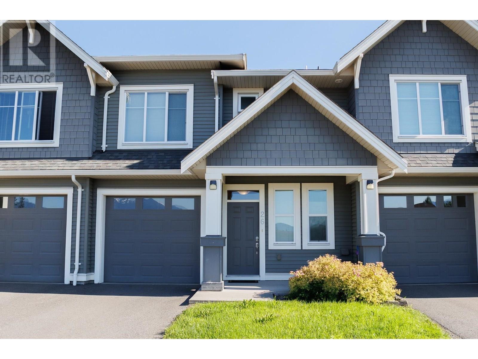3 Bedroom
3 Bathroom
Forced Air
$465,000
* PREC - Personal Real Estate Corporation. Welcome to this bright and spacious three-bedroom townhouse, ideally situated in a newer development within a sought-after neighborhood. Featuring an open-concept layout, spacious bedrooms, and modern finishes throughout, this home offers comfort and style for everyday living. Located close to excellent schools, parks, and scenic hiking trails. Enjoy peace of mind with a well-managed strata and a friendly community atmosphere. (id:46156)
Property Details
|
MLS® Number
|
R3027265 |
|
Property Type
|
Single Family |
|
View Type
|
Mountain View |
Building
|
Bathroom Total
|
3 |
|
Bedrooms Total
|
3 |
|
Basement Type
|
Crawl Space |
|
Constructed Date
|
2017 |
|
Construction Style Attachment
|
Attached |
|
Exterior Finish
|
Vinyl Siding |
|
Foundation Type
|
Concrete Perimeter |
|
Heating Fuel
|
Natural Gas |
|
Heating Type
|
Forced Air |
|
Roof Material
|
Asphalt Shingle |
|
Roof Style
|
Conventional |
|
Stories Total
|
2 |
|
Total Finished Area
|
1425 Sqft |
|
Type
|
Row / Townhouse |
|
Utility Water
|
Municipal Water |
Parking
Land
Rooms
| Level |
Type |
Length |
Width |
Dimensions |
|
Above |
Primary Bedroom |
15 ft |
11 ft |
15 ft x 11 ft |
|
Above |
Other |
6 ft |
5 ft ,1 in |
6 ft x 5 ft ,1 in |
|
Above |
Bedroom 2 |
11 ft ,1 in |
10 ft |
11 ft ,1 in x 10 ft |
|
Above |
Bedroom 3 |
11 ft |
10 ft |
11 ft x 10 ft |
|
Above |
Laundry Room |
6 ft |
5 ft |
6 ft x 5 ft |
|
Main Level |
Kitchen |
11 ft |
9 ft |
11 ft x 9 ft |
|
Main Level |
Living Room |
11 ft |
13 ft |
11 ft x 13 ft |
|
Main Level |
Dining Room |
11 ft |
8 ft |
11 ft x 8 ft |
https://www.realtor.ca/real-estate/28609726/26-3701-cory-drive-terrace


