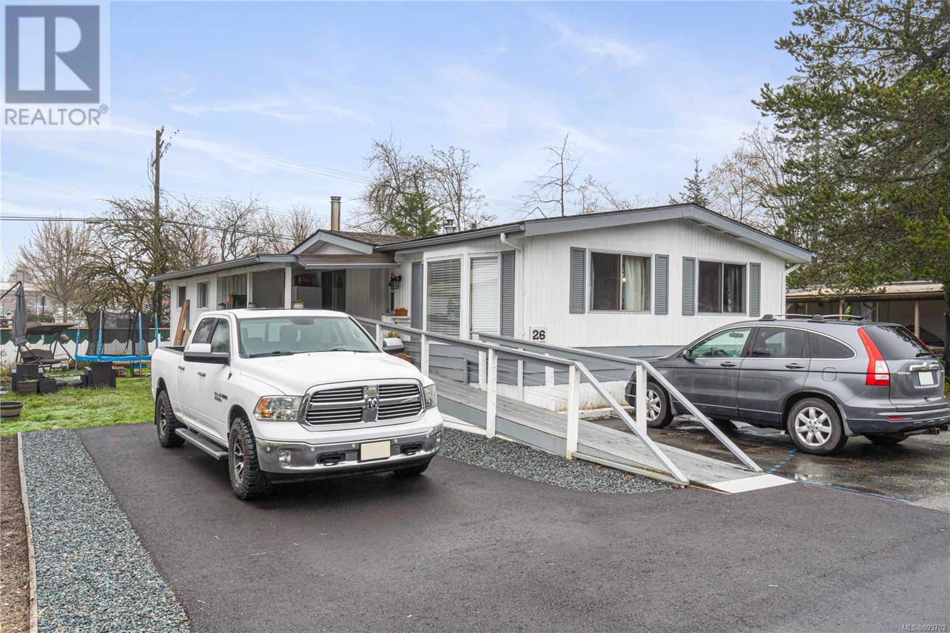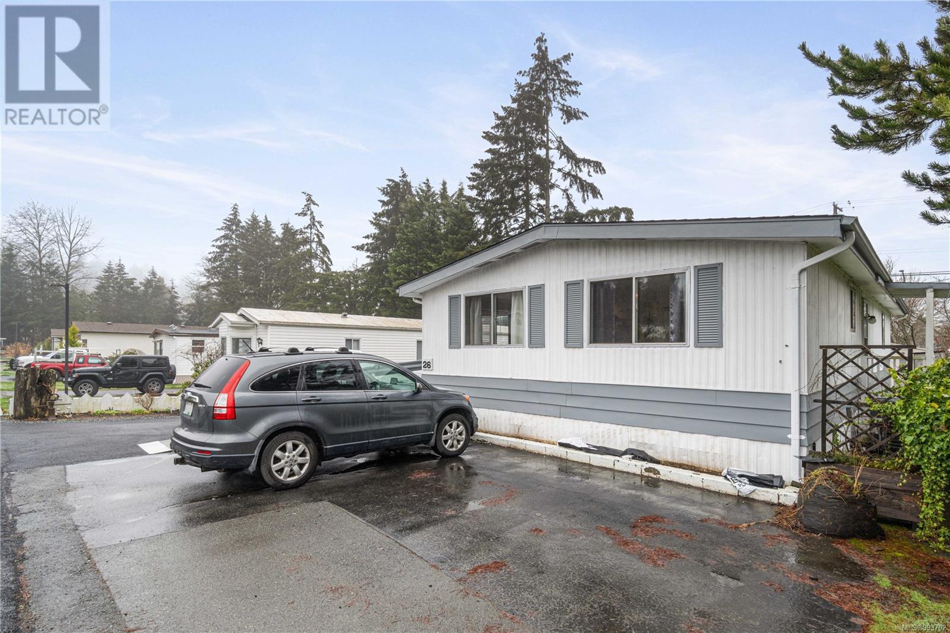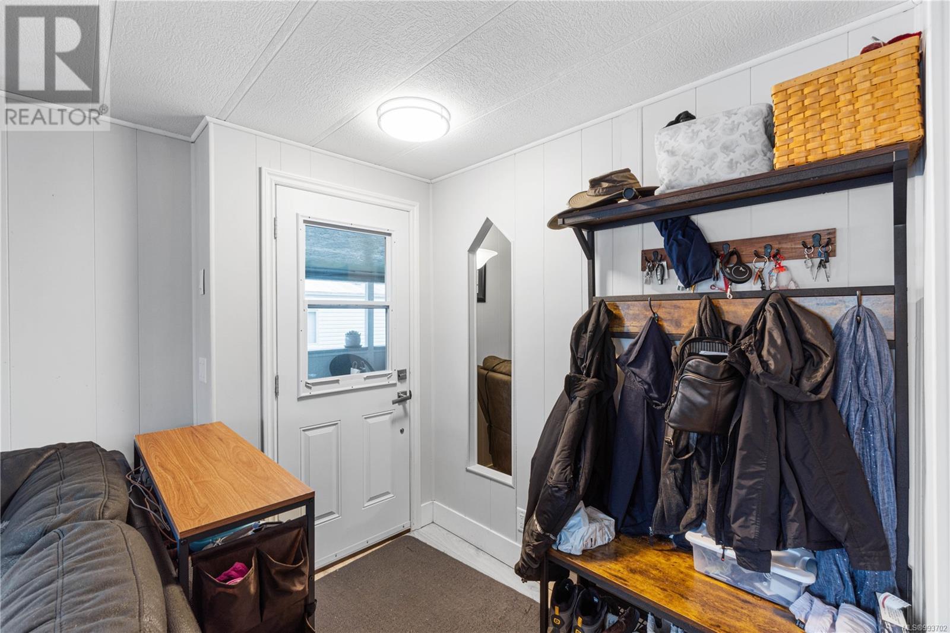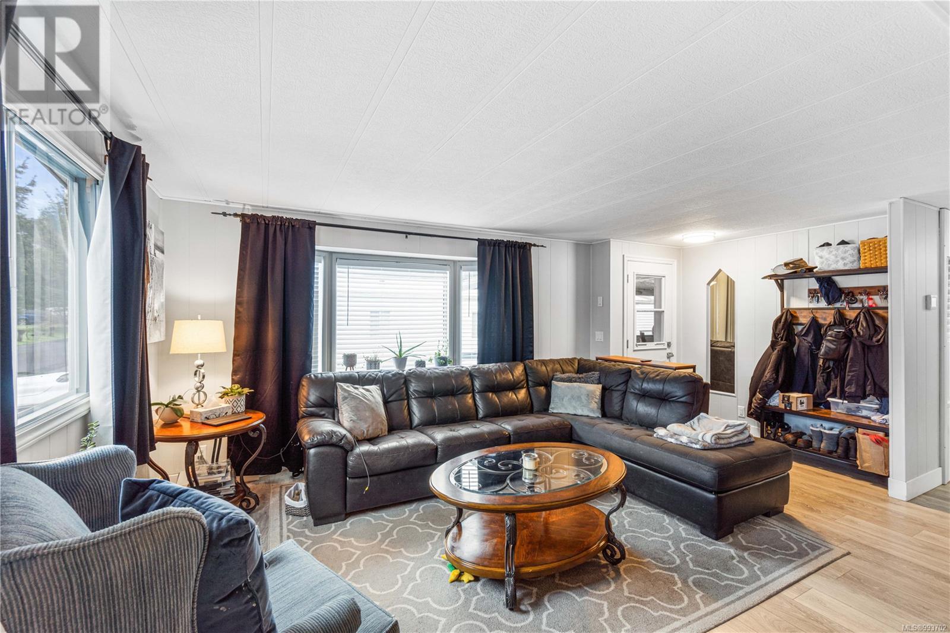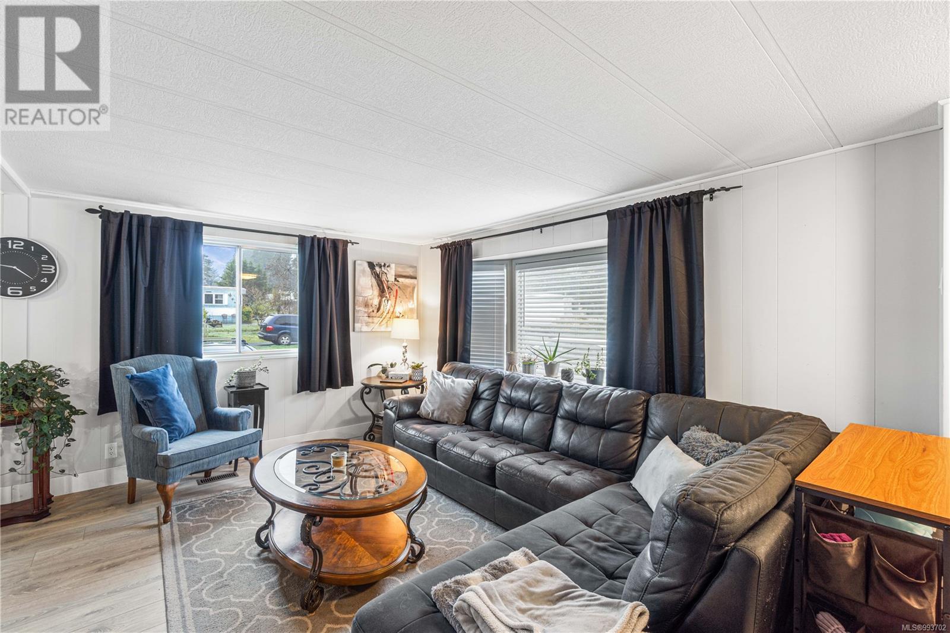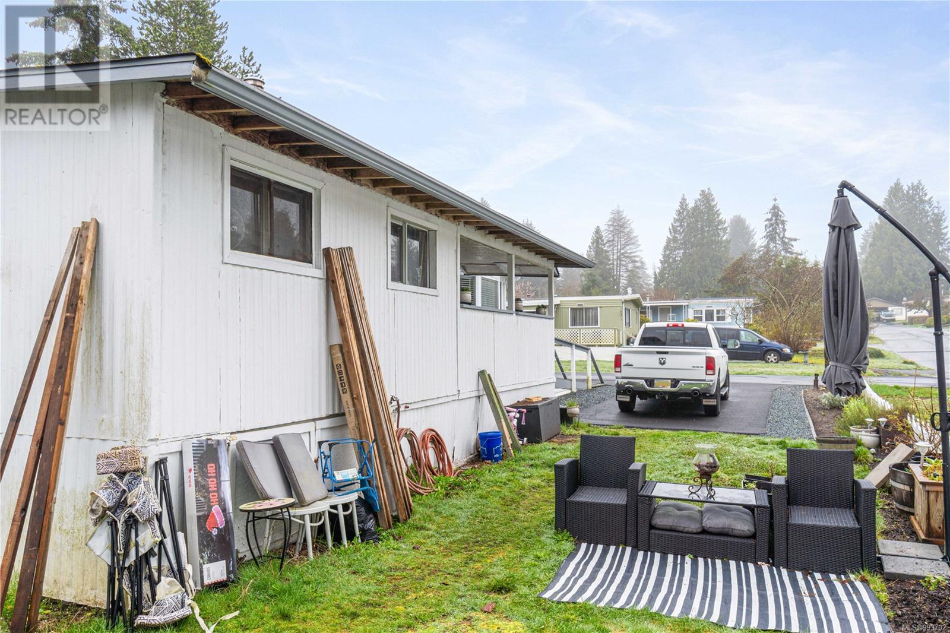2 Bedroom
2 Bathroom
1,270 ft2
Fireplace
None
Forced Air, Heat Pump
$239,900Maintenance,
$723.28 Monthly
Exquisitely renovated double-wide in beautiful Chase River that is sure to impress even the most picky of buyers. This lovely home is a few steps from parks, walking trails, shopping, and more. Situated in Brookdale Mobile Home Park, this 55+ community is perfect for someone looking for a low-maintenance home within walking distance of everything you need. Upon entering, you’ll find a spacious living room with plenty of room for entertaining. Next to the living room is a beautiful dining room and kitchen perfect for anyone who loves to cook. Down the hall, you’ll find a large family room with a wood stove, ideal for curling up with a good book or watching TV shows. The primary bedroom is enormous, with a large closet for people with an extensive wardrobe. There’s also a fantastic four-piece ensuite that offers convenience and privacy. An additional bedroom and guest bathroom make this perfect for visitors. Outback, you’ll find extensive space for gardening and relaxing. (id:46156)
Property Details
|
MLS® Number
|
993702 |
|
Property Type
|
Single Family |
|
Neigbourhood
|
South Nanaimo |
|
Community Features
|
Pets Allowed With Restrictions, Age Restrictions |
|
Features
|
Other |
|
Parking Space Total
|
2 |
Building
|
Bathroom Total
|
2 |
|
Bedrooms Total
|
2 |
|
Constructed Date
|
1979 |
|
Cooling Type
|
None |
|
Fireplace Present
|
Yes |
|
Fireplace Total
|
1 |
|
Heating Fuel
|
Oil, Wood |
|
Heating Type
|
Forced Air, Heat Pump |
|
Size Interior
|
1,270 Ft2 |
|
Total Finished Area
|
1137 Sqft |
|
Type
|
Manufactured Home |
Parking
Land
|
Acreage
|
No |
|
Zoning Type
|
Multi-family |
Rooms
| Level |
Type |
Length |
Width |
Dimensions |
|
Main Level |
Bathroom |
|
|
4-Piece |
|
Main Level |
Bedroom |
|
|
9'11 x 8'6 |
|
Main Level |
Primary Bedroom |
|
|
13'1 x 11'6 |
|
Main Level |
Ensuite |
|
|
4-Piece |
|
Main Level |
Living Room |
|
|
14'3 x 13'7 |
|
Main Level |
Laundry Room |
|
|
5'0 x 2'5 |
|
Main Level |
Kitchen |
|
|
10'6 x 9'5 |
|
Main Level |
Dining Room |
|
|
9'2 x 7'7 |
|
Main Level |
Family Room |
|
|
14'1 x 12'1 |
|
Main Level |
Entrance |
|
|
7'2 x 4'2 |
https://www.realtor.ca/real-estate/28103076/26-61-12th-st-nanaimo-south-nanaimo


