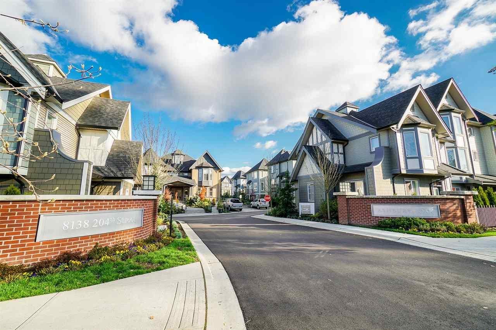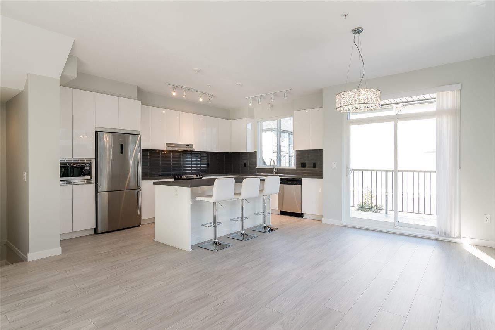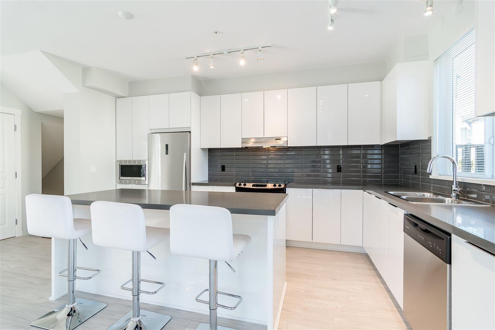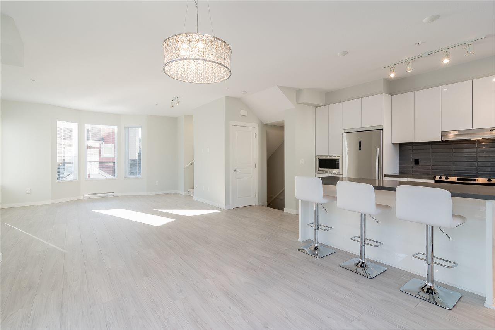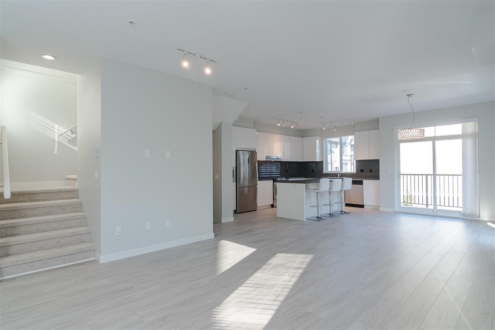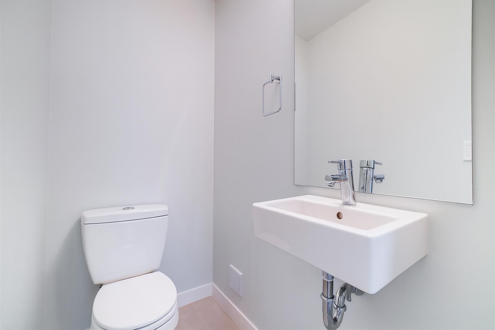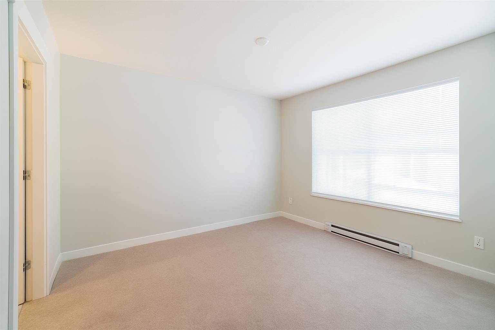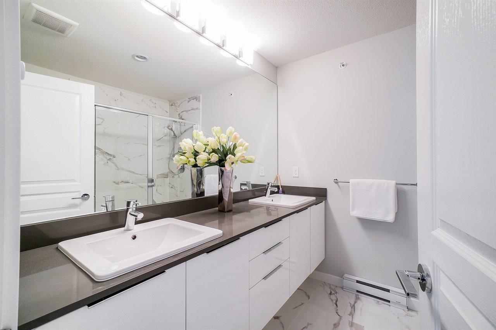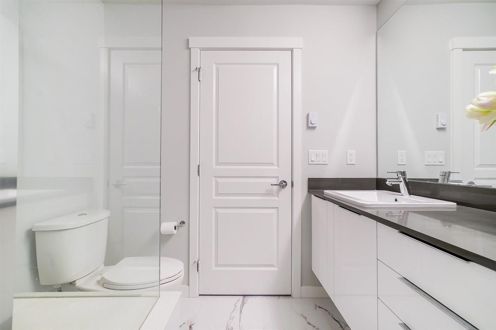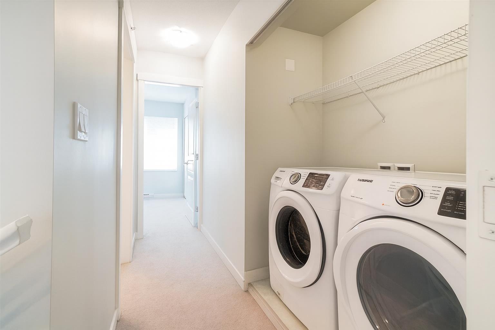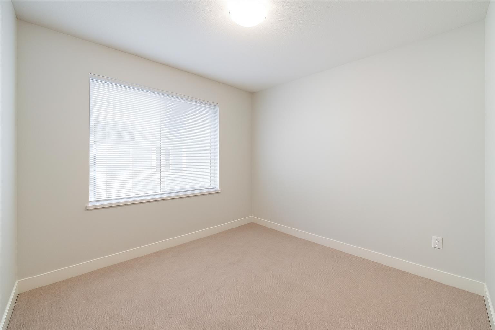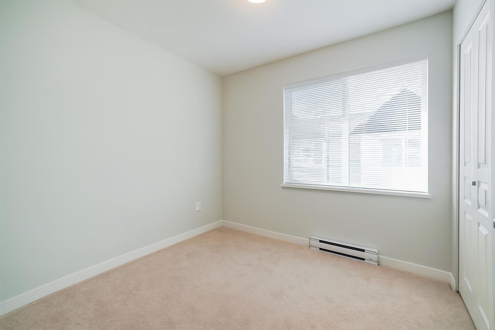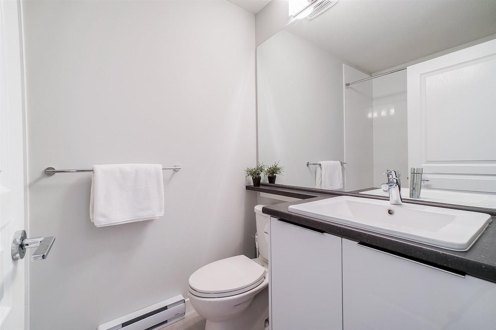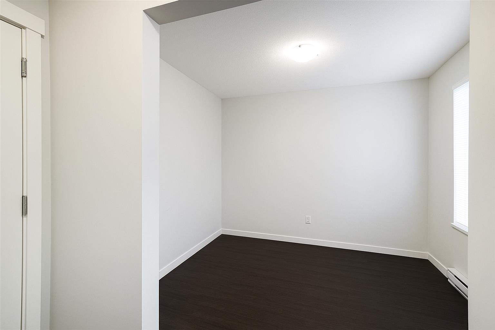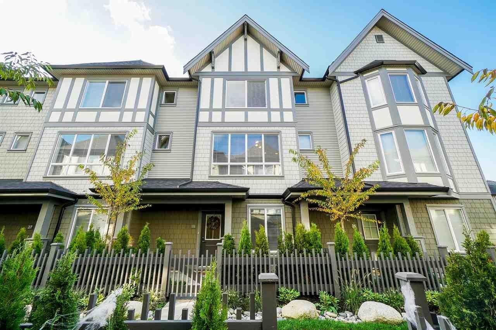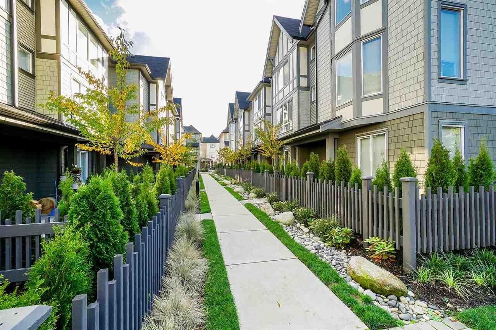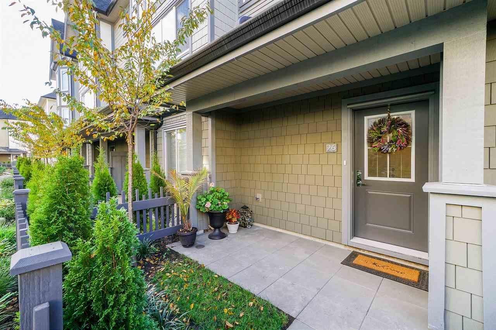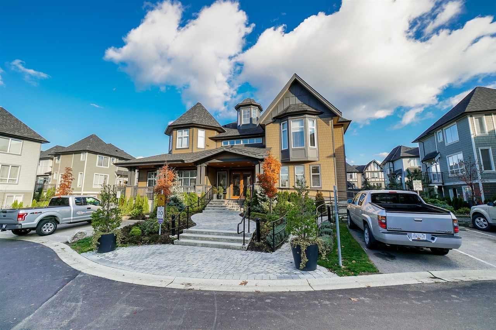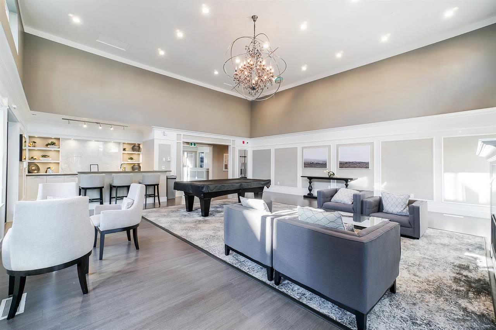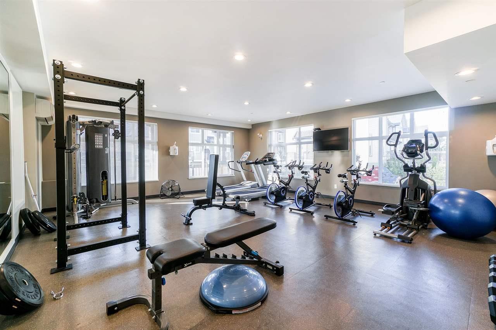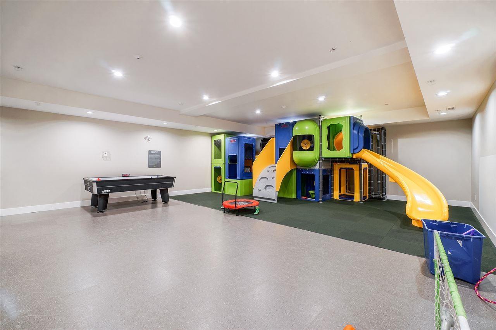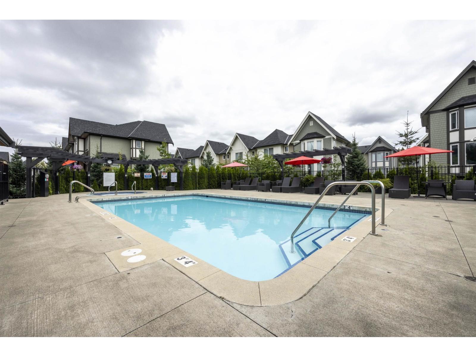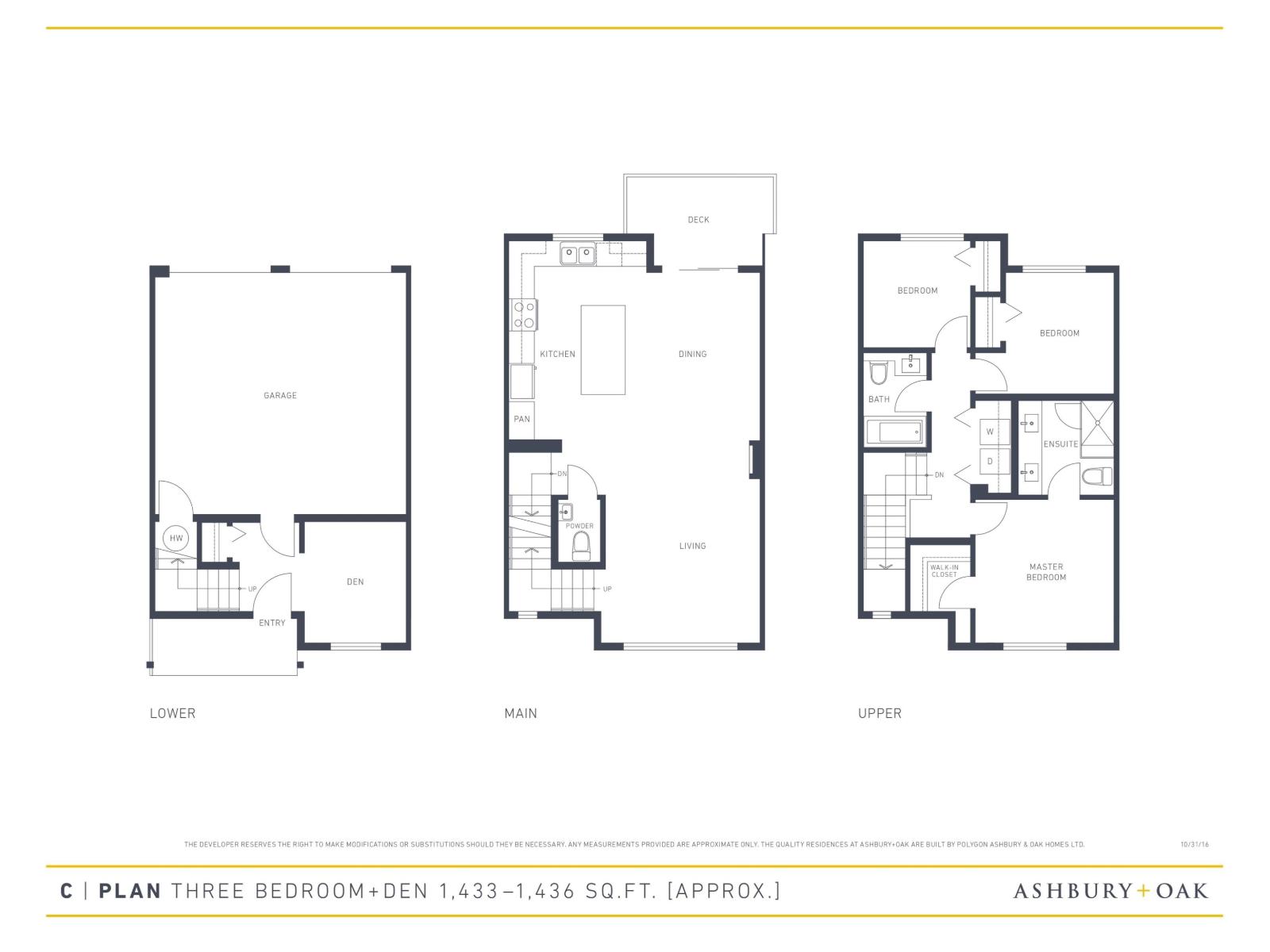3 Bedroom
3 Bathroom
1,433 ft2
3 Level, Other
Outdoor Pool
Baseboard Heaters
$834,900Maintenance,
$353.65 Monthly
Welcome to Ashbury and Oak by Polygon, a sought-after community built by a reputable developer. This spacious 3 BD + DEN, 3 BA home offers over 1,400 sq.ft. of living space with 9' ceilings on the main floor and a convenient side-by-side double garage. The main level features an open layout with a powder room for guests. Upstairs, the primary bedroom boasts a large walk-in closet and a stunning ensuite with dual sinks. Enjoy access to the 8,000 sq.ft. private residents' clubhouse complete with an outdoor pool, hot tub, fitness studio, indoor playroom, dog wash station, and more. Fantastic location near Willoughby Town Centre and quick access to Highway 1. Well maintained and move-in ready! (id:46156)
Property Details
|
MLS® Number
|
R3043726 |
|
Property Type
|
Single Family |
|
Community Features
|
Pets Allowed With Restrictions, Rentals Allowed With Restrictions |
|
Parking Space Total
|
2 |
|
Pool Type
|
Outdoor Pool |
Building
|
Bathroom Total
|
3 |
|
Bedrooms Total
|
3 |
|
Age
|
8 Years |
|
Amenities
|
Clubhouse, Exercise Centre, Guest Suite, Laundry - In Suite, Whirlpool |
|
Appliances
|
Washer, Dryer, Refrigerator, Stove, Dishwasher, Garage Door Opener, Microwave, Alarm System - Roughed In, Central Vacuum |
|
Architectural Style
|
3 Level, Other |
|
Basement Development
|
Finished |
|
Basement Features
|
Unknown |
|
Basement Type
|
Full (finished) |
|
Construction Style Attachment
|
Attached |
|
Fire Protection
|
Unknown, Smoke Detectors, Sprinkler System-fire |
|
Fixture
|
Drapes/window Coverings |
|
Heating Fuel
|
Electric |
|
Heating Type
|
Baseboard Heaters |
|
Size Interior
|
1,433 Ft2 |
|
Type
|
Row / Townhouse |
|
Utility Water
|
Municipal Water |
Parking
Land
|
Acreage
|
No |
|
Sewer
|
Sanitary Sewer, Storm Sewer |
Utilities
|
Electricity
|
Available |
|
Water
|
Available |
https://www.realtor.ca/real-estate/28829952/26-8138-204-street-langley


