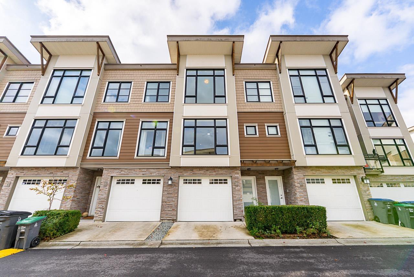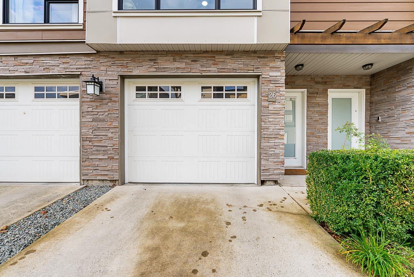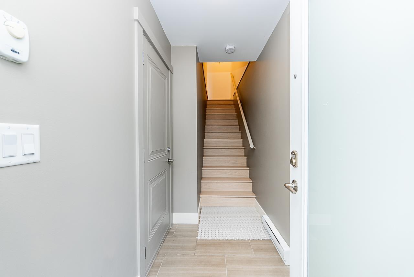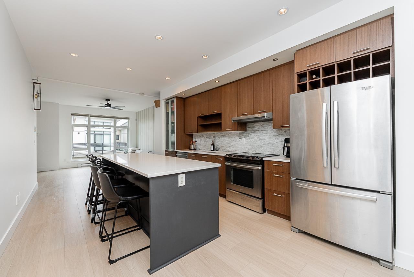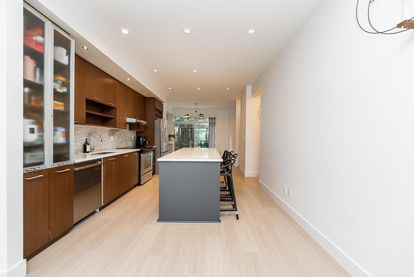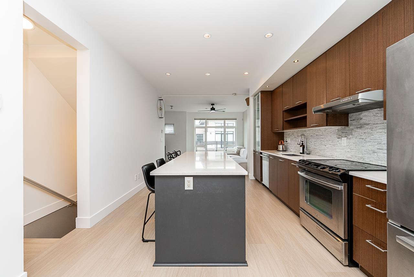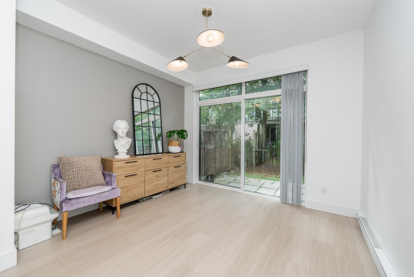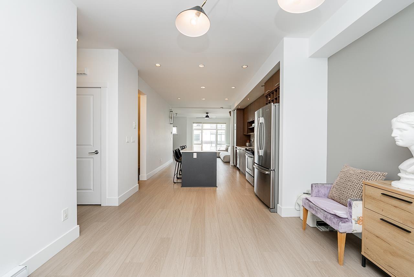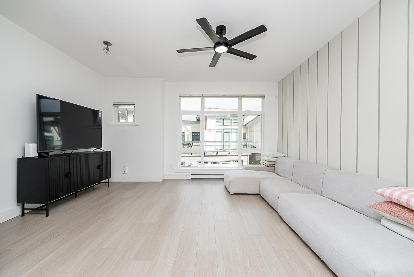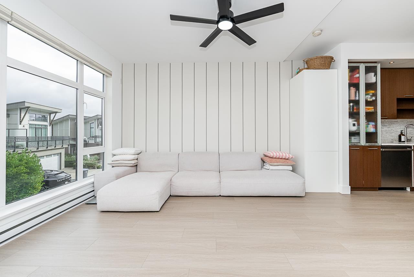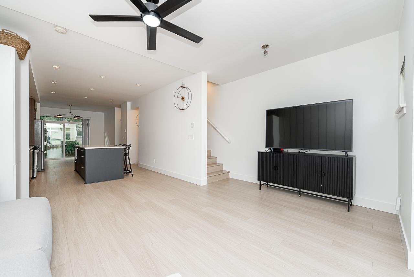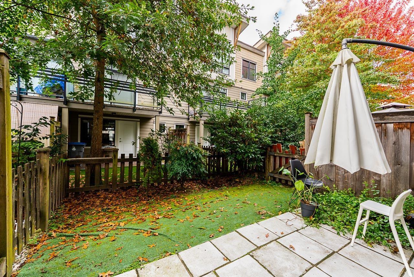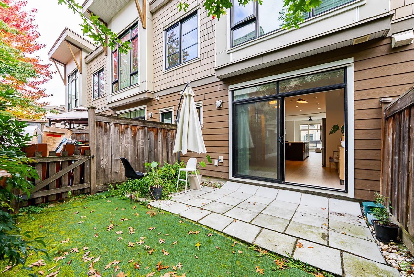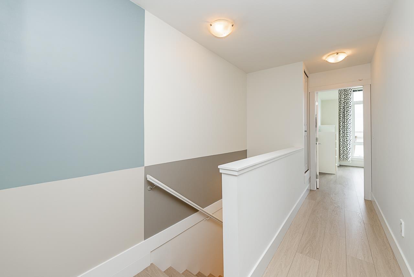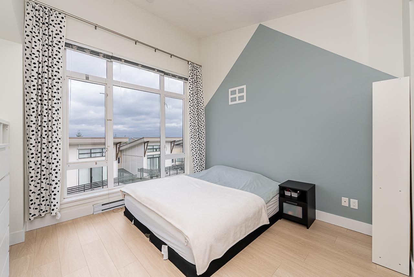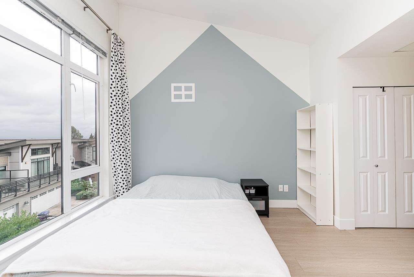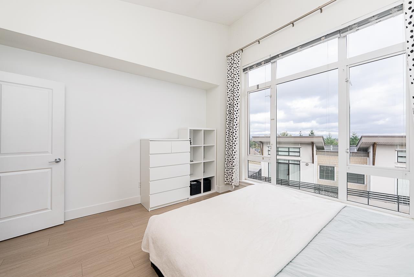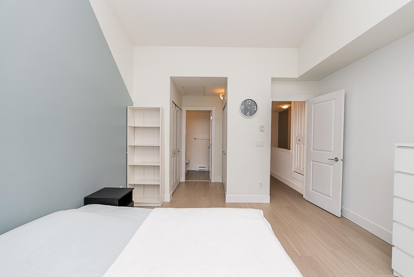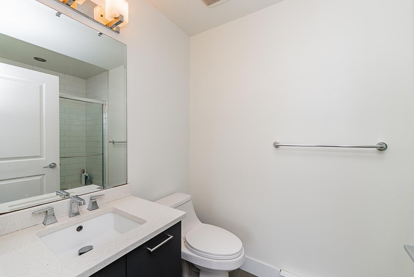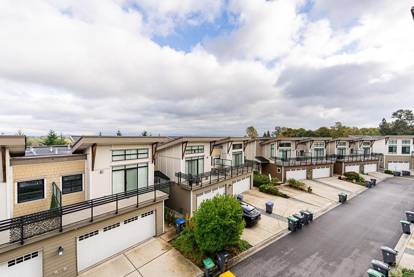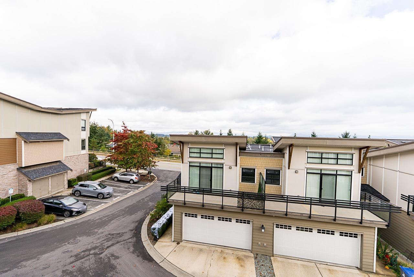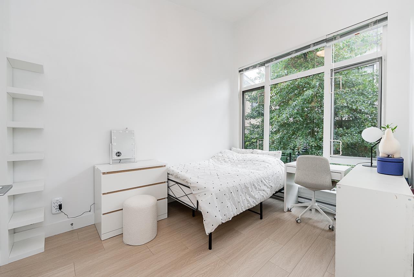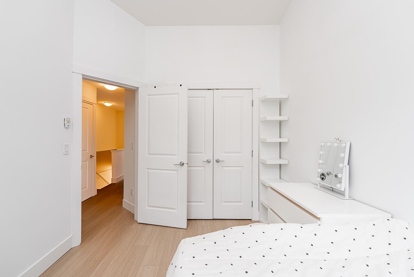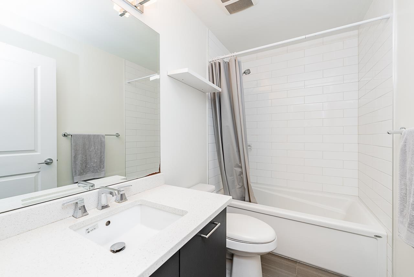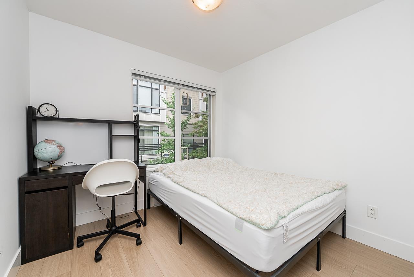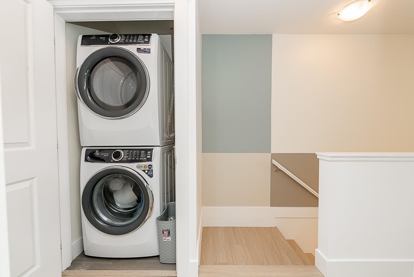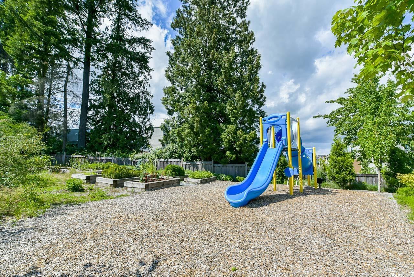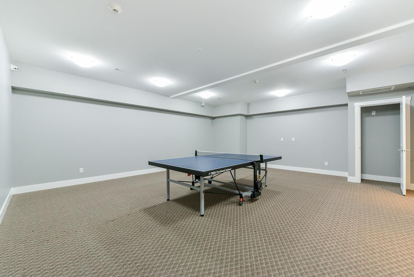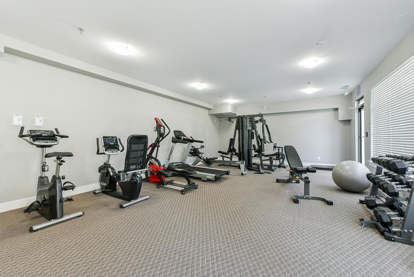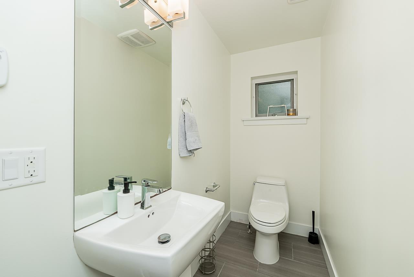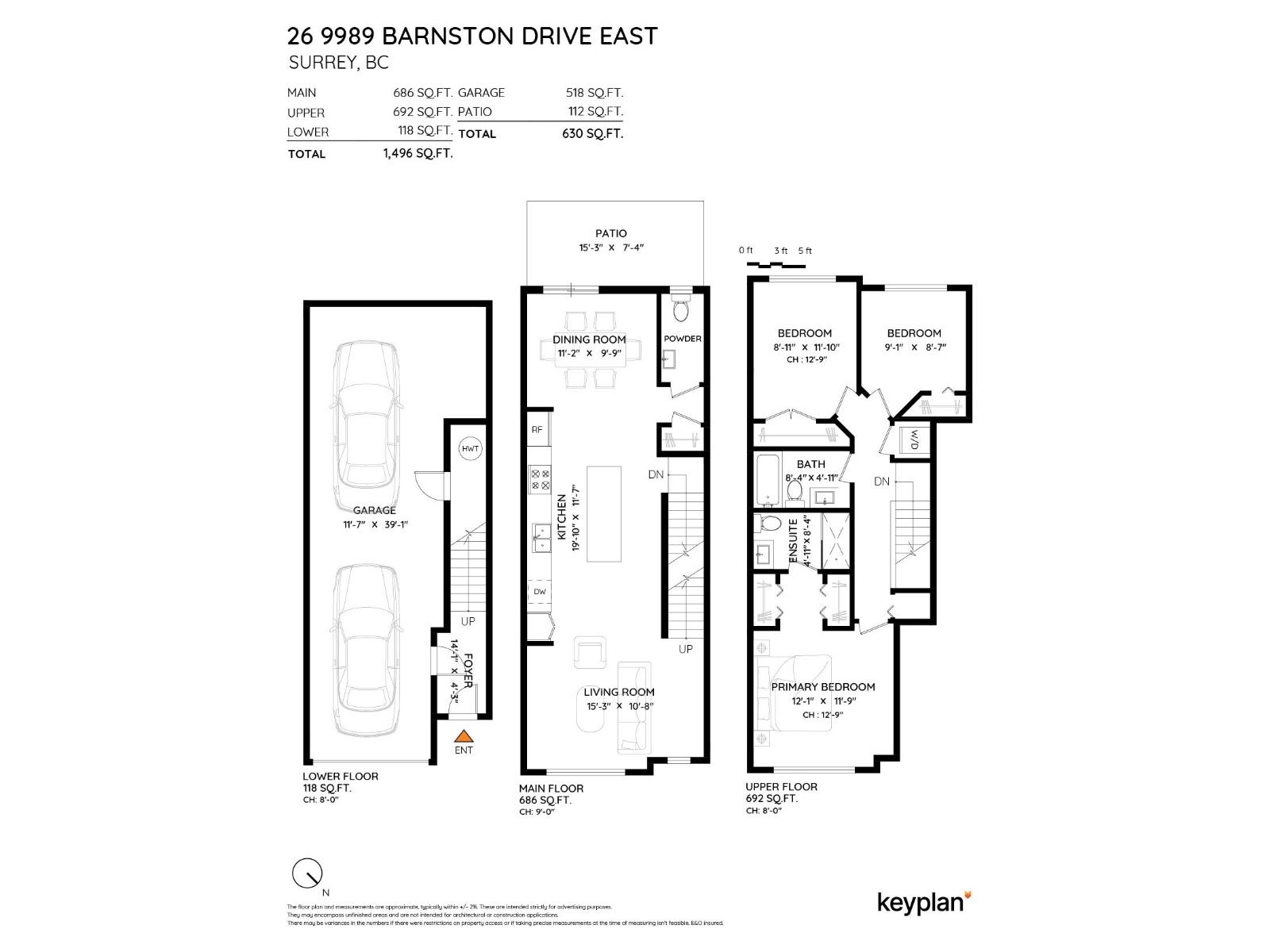3 Bedroom
3 Bathroom
1,496 ft2
3 Level
Baseboard Heaters
$809,000Maintenance,
$316.15 Monthly
Highcrest at Fraser Heights! This beautifully maintained townhome features elegant and spacious interiors with an open-concept main floor. The gourmet kitchen includes an expansive island and flows seamlessly into a bright north-facing living room and a dining area that opens to a level, south-facing patio and fenced backyard - perfect for entertaining or relaxing. Upstairs, large windows and vaulted ceilings create an airy feel across three generous bedrooms and two full bathrooms. Ideally located just minutes from top schools, including Pacific Academy and Fraser Heights Secondary, and offering easy access to major transportation routes and nearby nature trails. (id:46156)
Property Details
|
MLS® Number
|
R3060553 |
|
Property Type
|
Single Family |
|
Community Features
|
Pets Allowed With Restrictions, Rentals Allowed |
|
Parking Space Total
|
2 |
|
Road Type
|
Paved Road |
|
Structure
|
Playground |
|
View Type
|
Mountain View |
Building
|
Bathroom Total
|
3 |
|
Bedrooms Total
|
3 |
|
Age
|
12 Years |
|
Amenities
|
Exercise Centre |
|
Appliances
|
Washer, Dryer, Refrigerator, Stove, Dishwasher |
|
Architectural Style
|
3 Level |
|
Basement Development
|
Unknown |
|
Basement Features
|
Unknown |
|
Basement Type
|
None (unknown) |
|
Construction Style Attachment
|
Attached |
|
Fire Protection
|
Smoke Detectors, Sprinkler System-fire |
|
Fixture
|
Drapes/window Coverings |
|
Heating Type
|
Baseboard Heaters |
|
Size Interior
|
1,496 Ft2 |
|
Type
|
Row / Townhouse |
|
Utility Water
|
Municipal Water |
Parking
Land
|
Acreage
|
No |
|
Sewer
|
Sanitary Sewer |
Utilities
|
Electricity
|
Available |
|
Water
|
Available |
https://www.realtor.ca/real-estate/29015400/26-9989-e-barnston-drive-surrey


