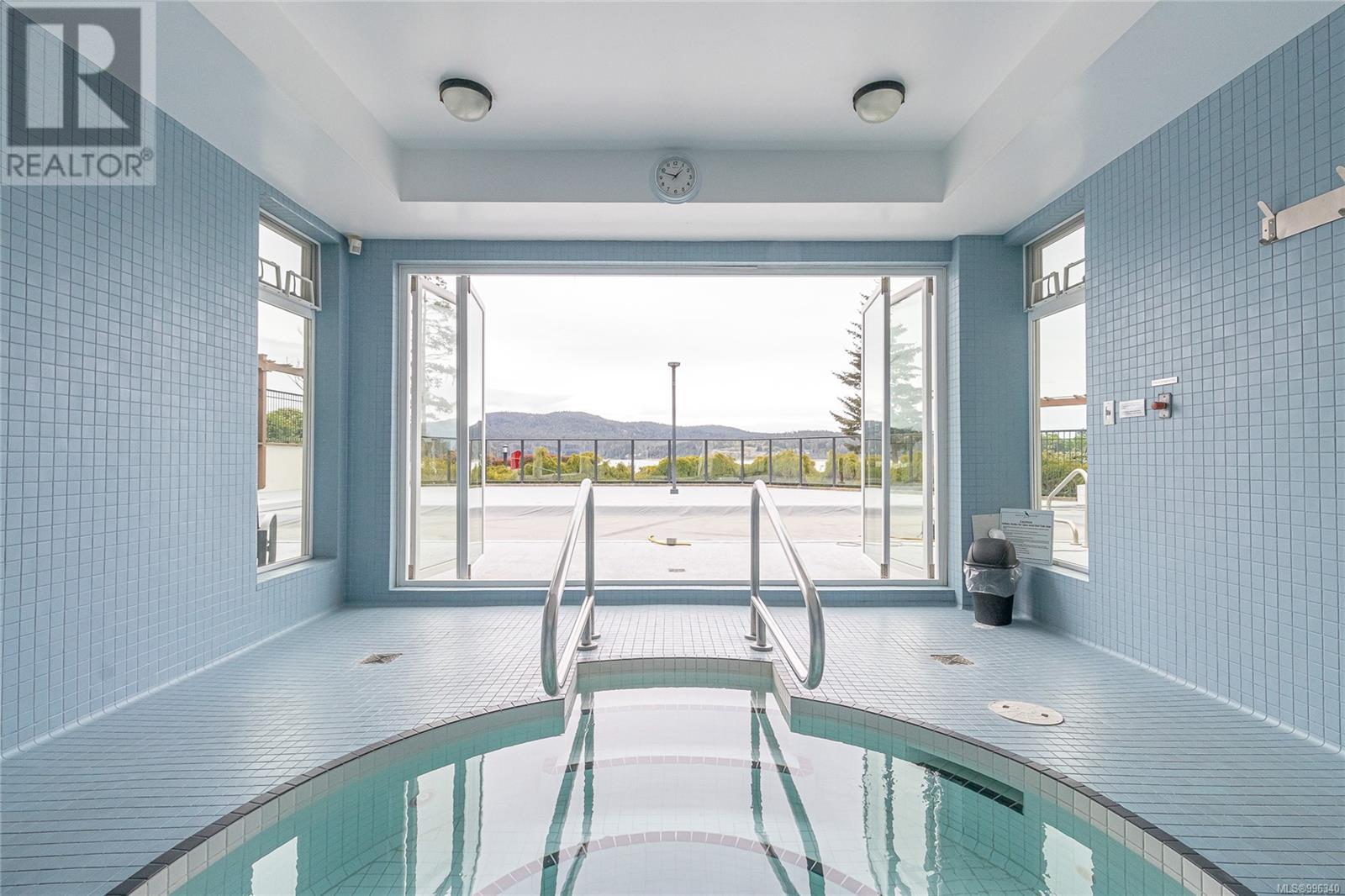260 6995 Nordin Rd Sooke, British Columbia V9Z 1L4
$712,900Maintenance,
$508 Monthly
Maintenance,
$508 MonthlyFantastic Art’s and Crafts style townhome with 3 bdrms and 3 baths. This bright and spacious home feature open concept living area, vaulted ceilings, engineered hardwood flooring and gas fireplace. Gourmet kitchen with lots of cabinets, gas range, stainless appliance and quartz countertops. Primary bedroom on main floor with large ensuite with walk in shower. Upstairs you’ll find 2 more spacious bdrms a full bath. Extend your living area outdoors, with a slider off the living area to the private landscaped patio area. A great place to enjoy your morning coffee or evening summer BBQ’s. This home sits on a full crawl space that provides room for ample storage. Parking for two cars in the double garage plus workshop area. Pets welcome, 2 dogs or 2 cats or 1 of each. The amenities in this oceanside complex are second to none with pool, hot tub, outdoor gathering spot, amenities room, fully equipped gym and tennis court. Just steps from the marina – bring your kayak or paddle board. (id:46156)
Property Details
| MLS® Number | 996340 |
| Property Type | Single Family |
| Neigbourhood | Whiffin Spit |
| Community Name | Heron View Villas |
| Community Features | Pets Allowed, Family Oriented |
| Features | Irregular Lot Size |
| Parking Space Total | 42 |
| Plan | Vis6983 |
| Structure | Patio(s) |
| View Type | Mountain View |
Building
| Bathroom Total | 3 |
| Bedrooms Total | 3 |
| Architectural Style | Other |
| Constructed Date | 2019 |
| Cooling Type | None |
| Fireplace Present | Yes |
| Fireplace Total | 1 |
| Heating Fuel | Electric, Natural Gas |
| Heating Type | Baseboard Heaters |
| Size Interior | 2,246 Ft2 |
| Total Finished Area | 1720 Sqft |
| Type | Row / Townhouse |
Land
| Acreage | No |
| Size Irregular | 1720 |
| Size Total | 1720 Sqft |
| Size Total Text | 1720 Sqft |
| Zoning Type | Multi-family |
Rooms
| Level | Type | Length | Width | Dimensions |
|---|---|---|---|---|
| Second Level | Bedroom | 13' x 12' | ||
| Second Level | Bedroom | 14' x 12' | ||
| Second Level | Bathroom | 4-Piece | ||
| Main Level | Patio | 8 ft | 18 ft | 8 ft x 18 ft |
| Main Level | Ensuite | 3-Piece | ||
| Main Level | Bathroom | 2-Piece | ||
| Main Level | Primary Bedroom | 13 ft | 12 ft | 13 ft x 12 ft |
| Main Level | Kitchen | 13 ft | 12 ft | 13 ft x 12 ft |
| Main Level | Dining Room | 13 ft | 7 ft | 13 ft x 7 ft |
| Main Level | Living Room | 16 ft | 15 ft | 16 ft x 15 ft |
| Main Level | Entrance | 5 ft | 12 ft | 5 ft x 12 ft |
https://www.realtor.ca/real-estate/28232284/260-6995-nordin-rd-sooke-whiffin-spit


















































