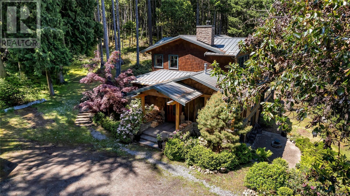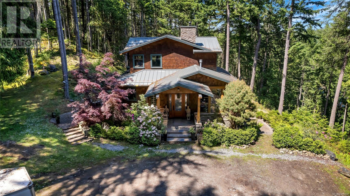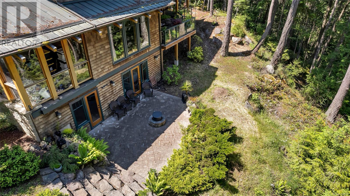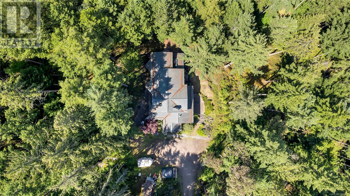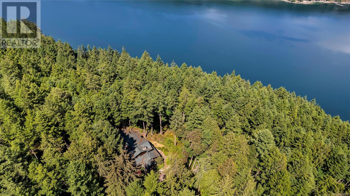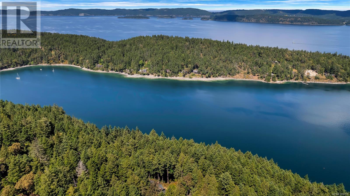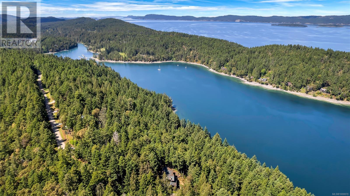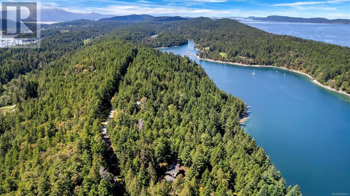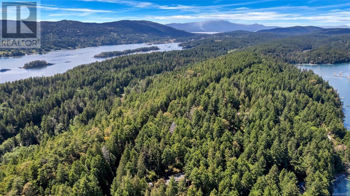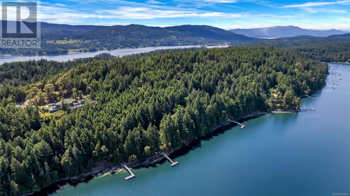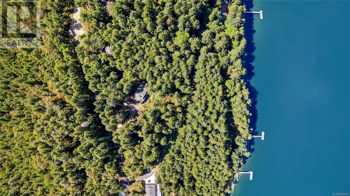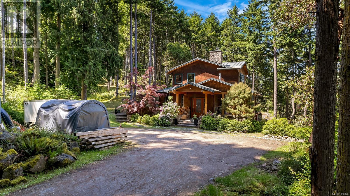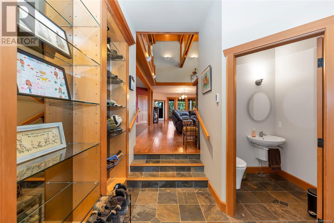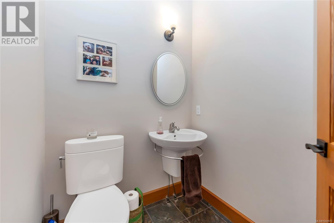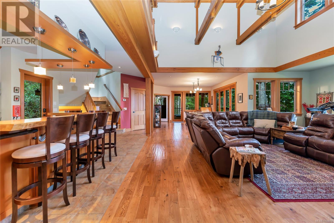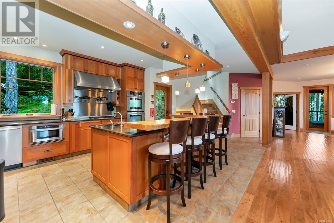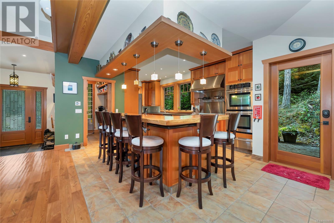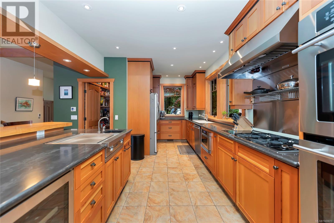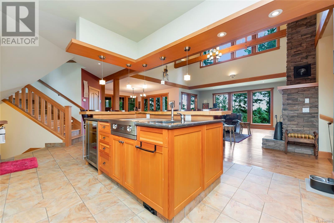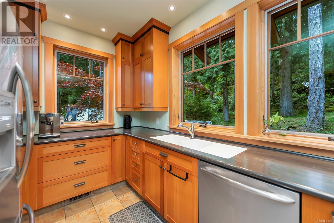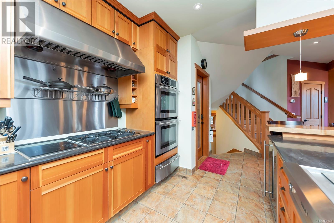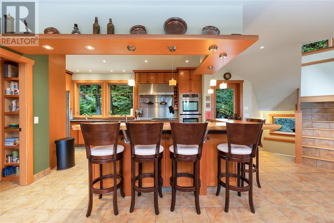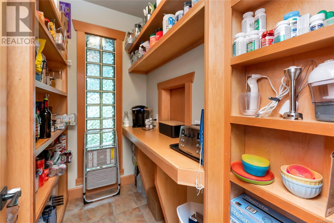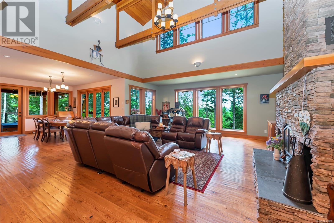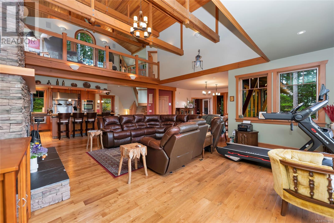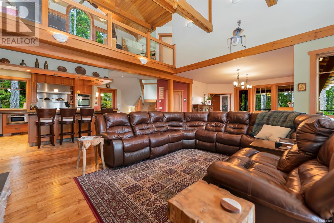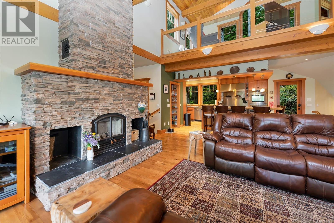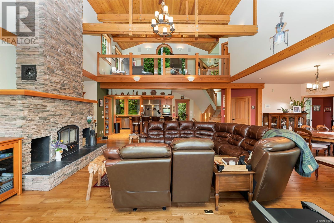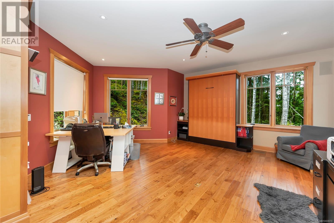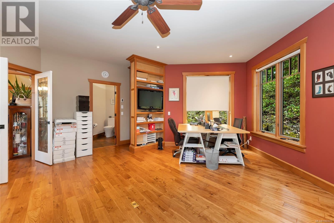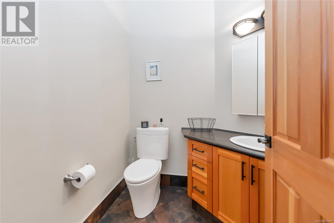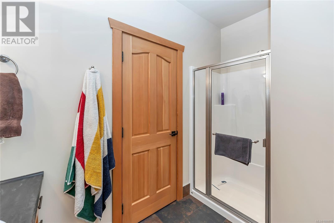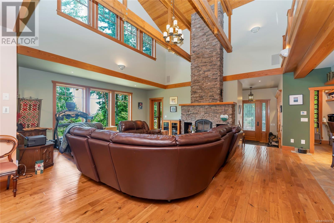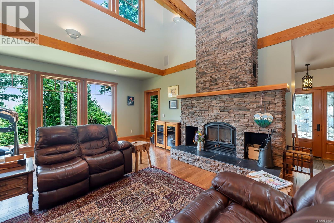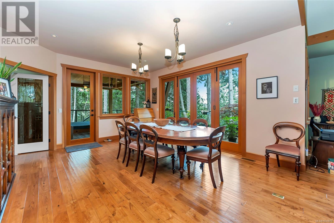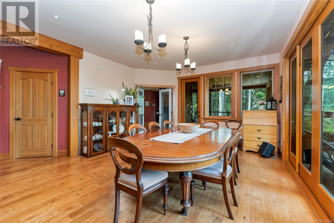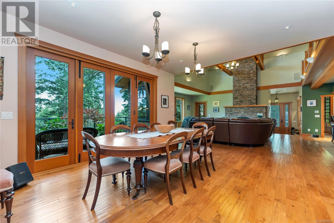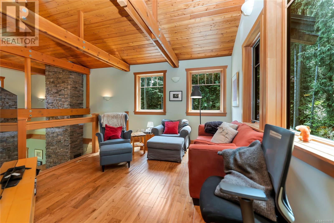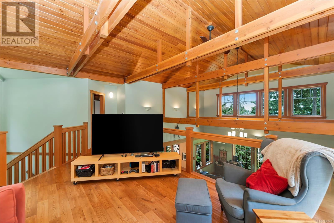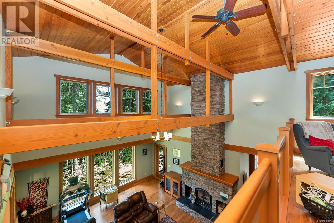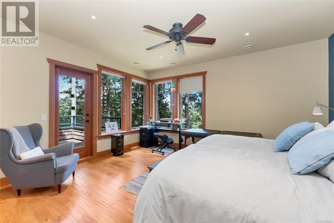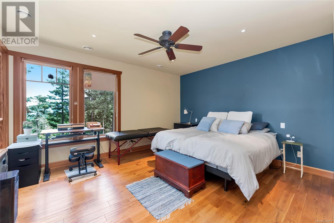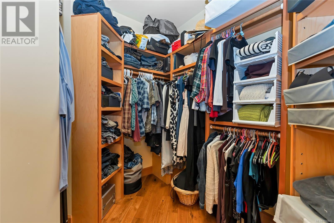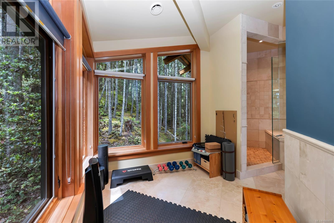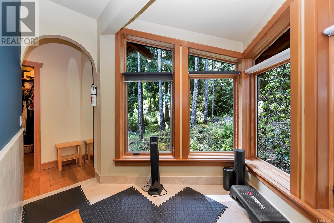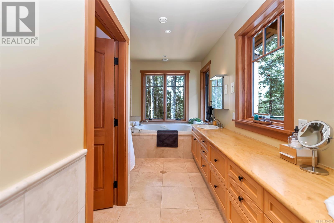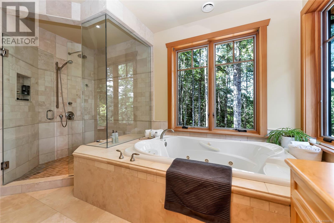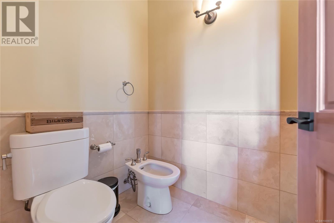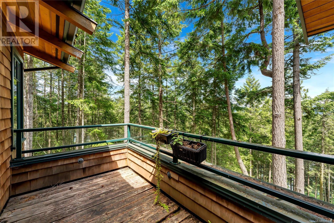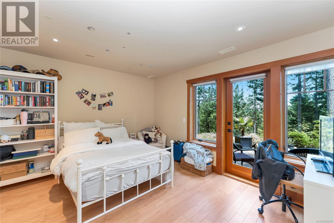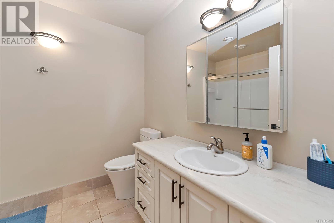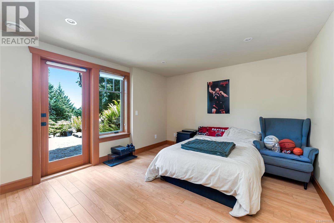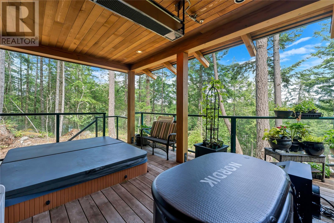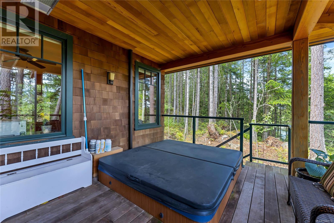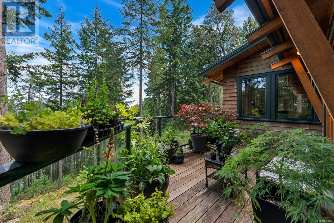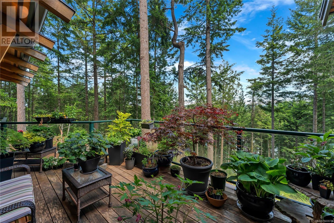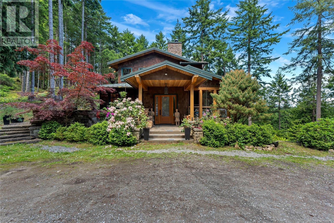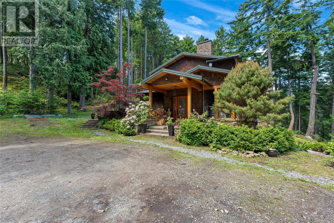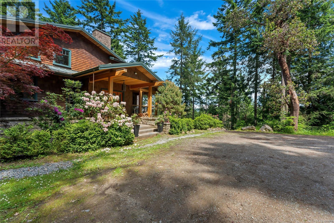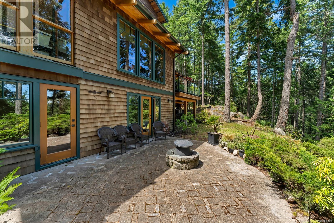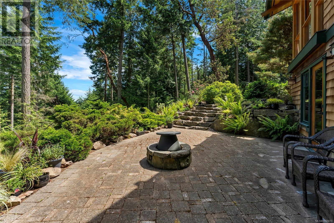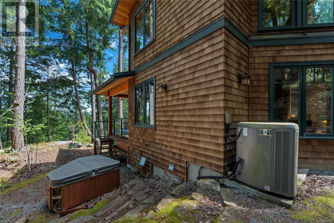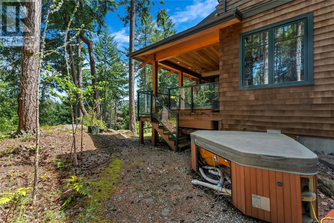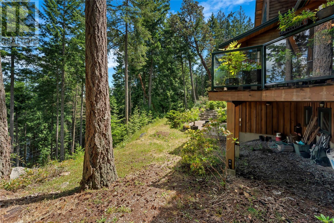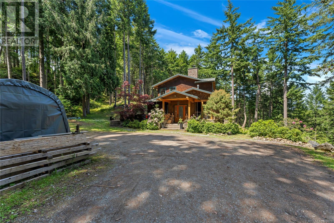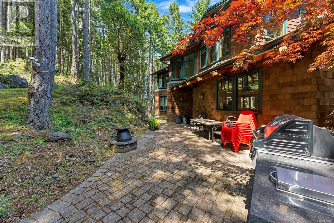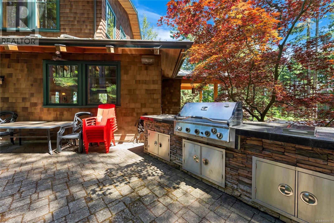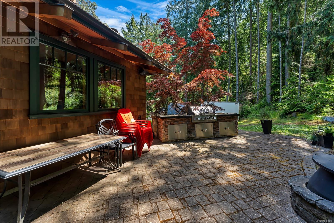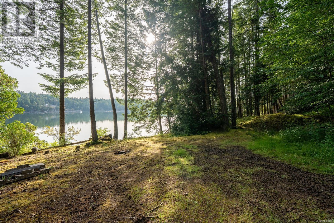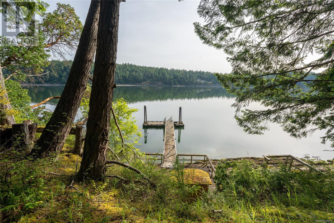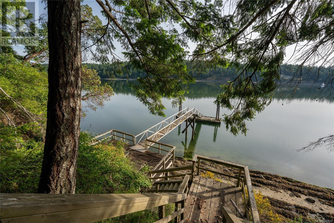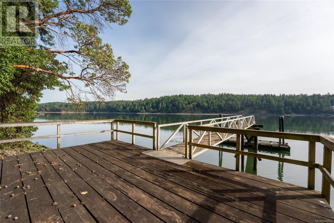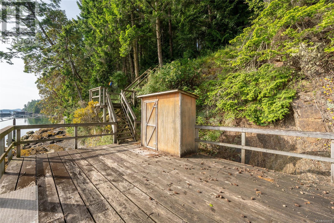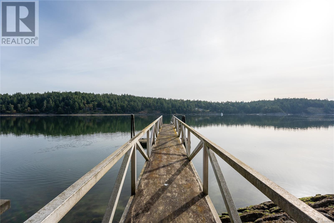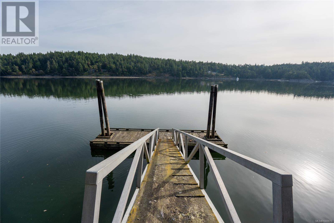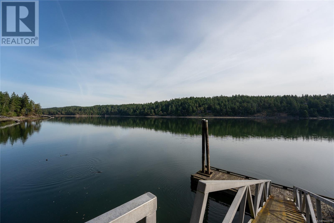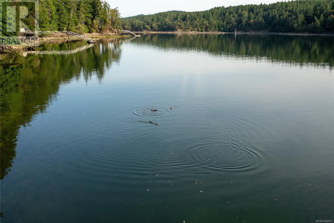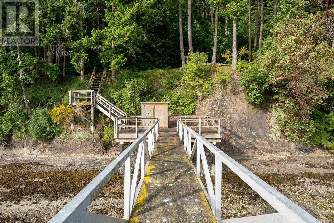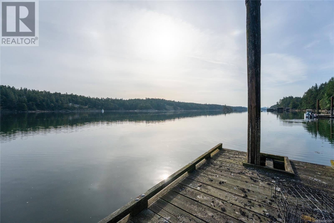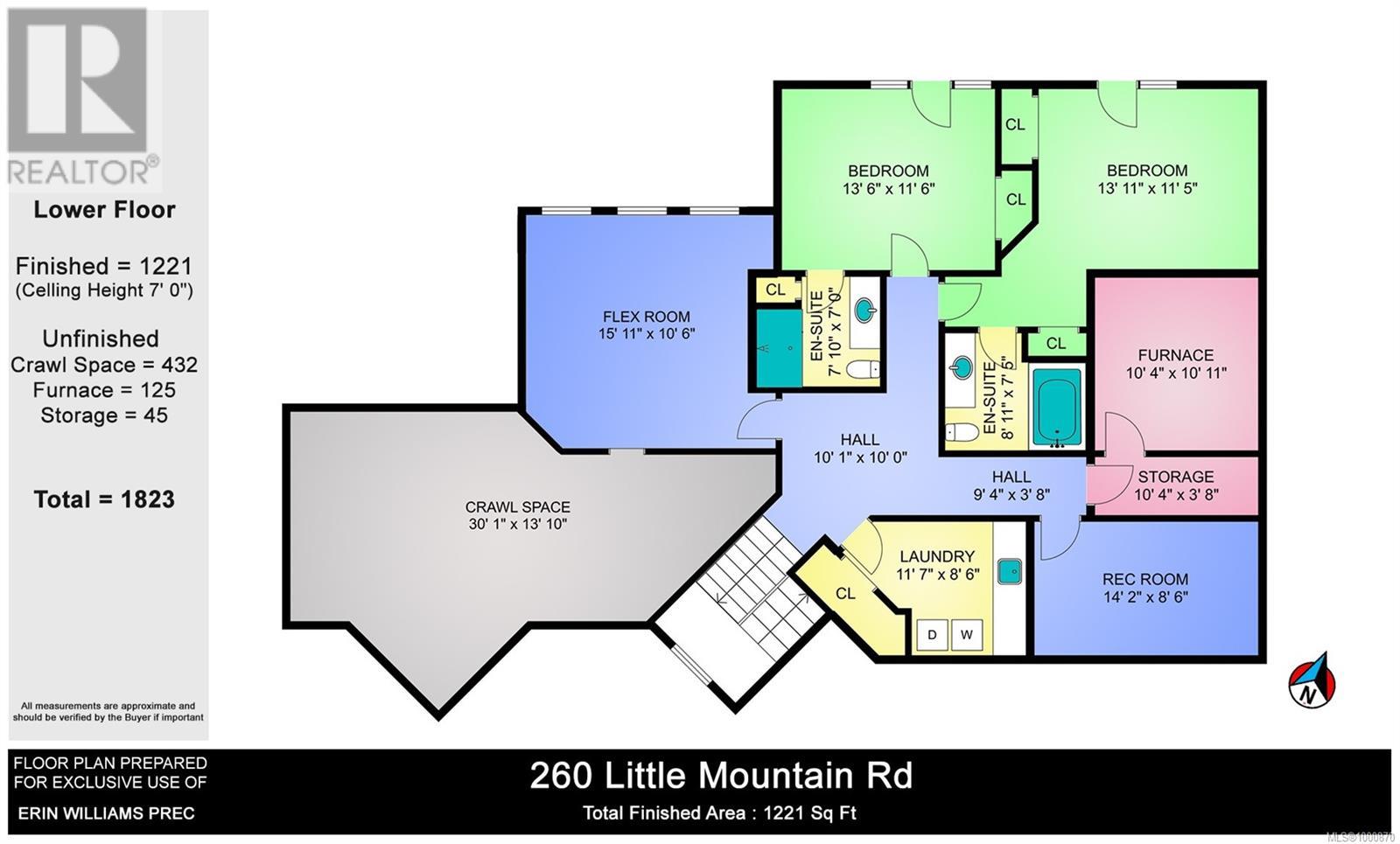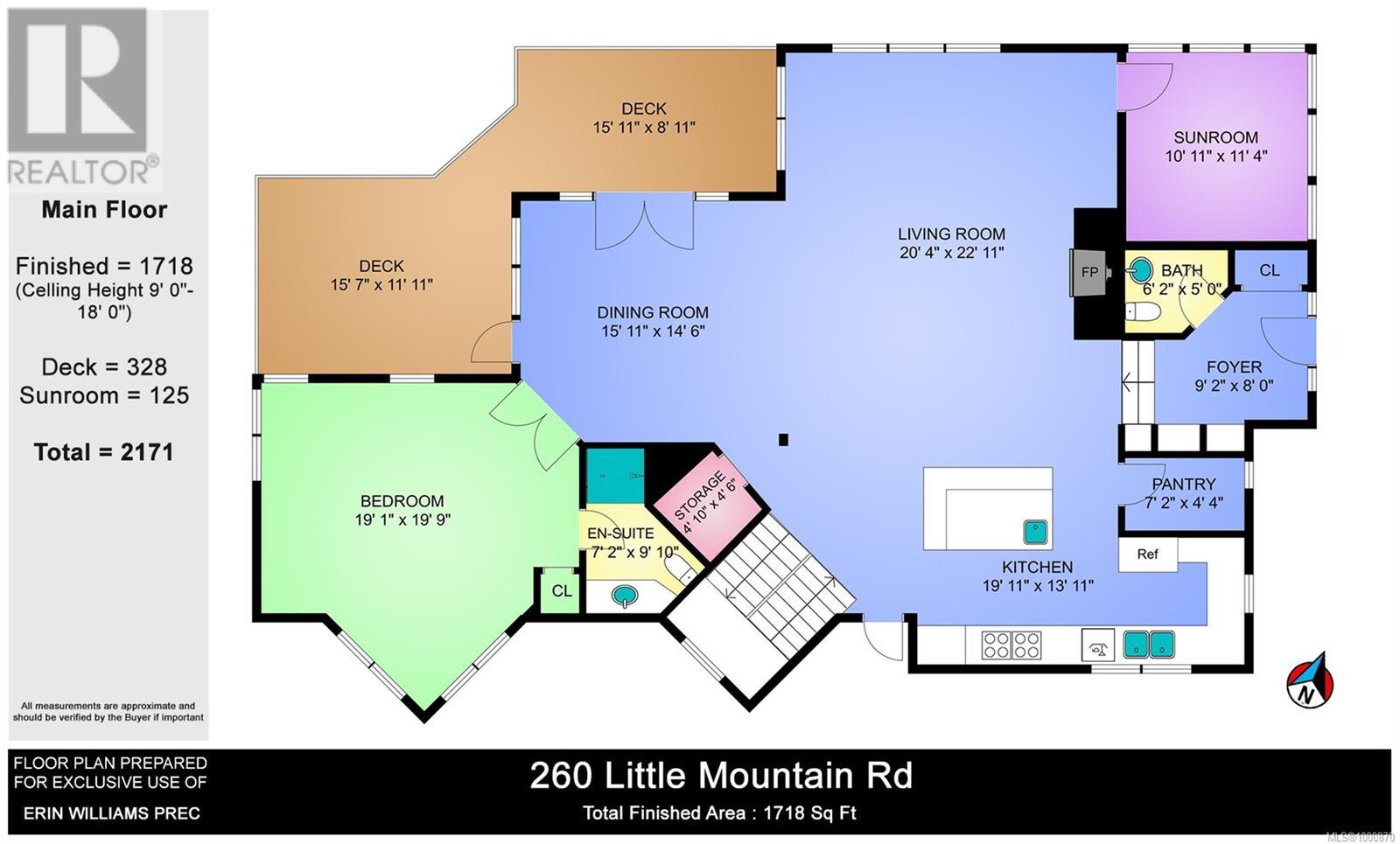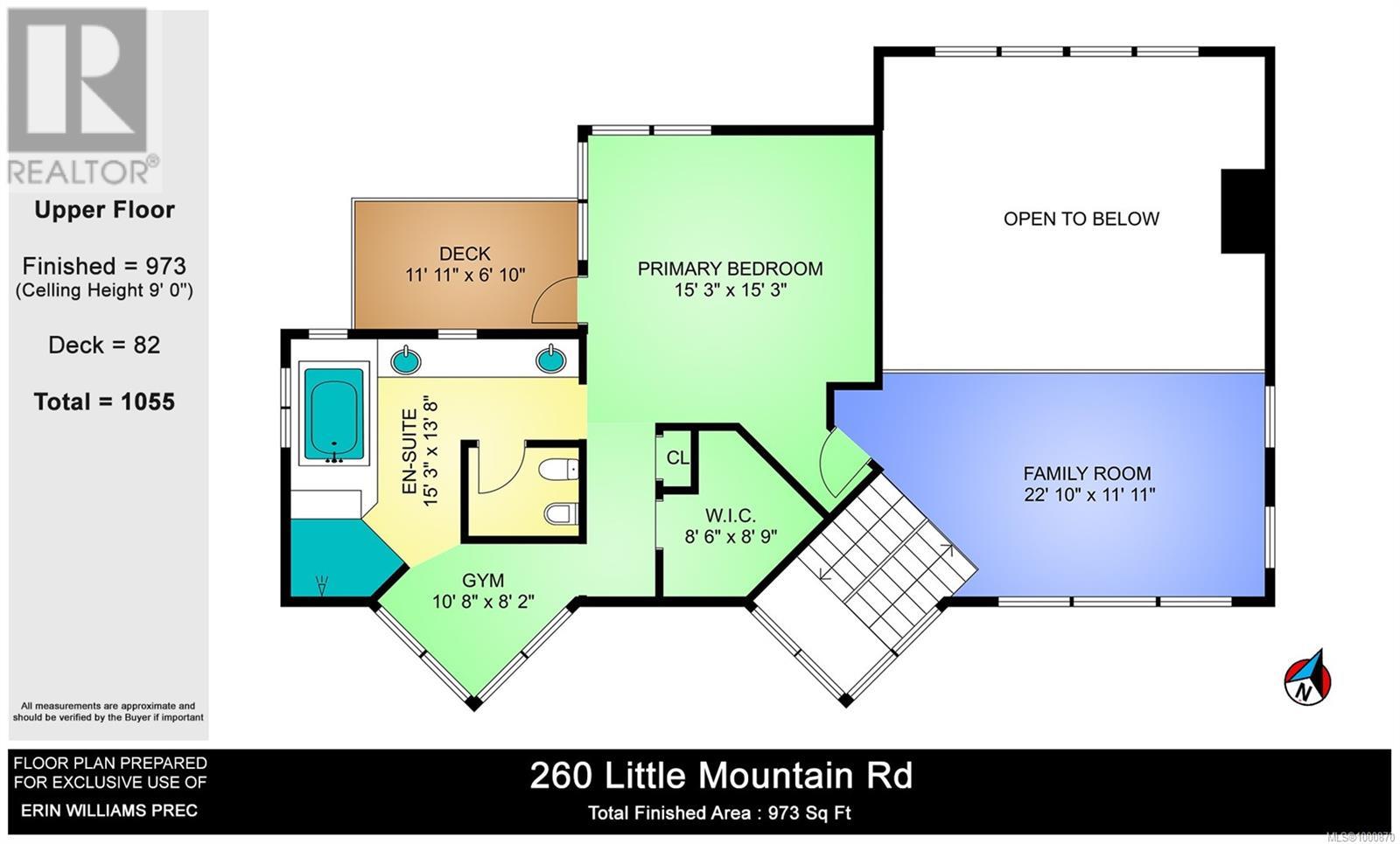4 Bedroom
5 Bathroom
6,186 ft2
Westcoast
Fireplace
Air Conditioned
Heat Recovery Ventilation (Hrv)
Waterfront On Ocean
Acreage
$2,850,000
Sail to Salt Spring & park your boat at your own dock. Beautiful west coast build perched on 5+ private acres designed by Everest MacDonald renowned for doctorate in Feng Shui interior. Chef's kitchen featuring gas Wolfe burner, 2 ovens w/ heating drawer, griddle on island & pantry w/ pass through. Vaulted beamed ceiling & expansive windows, oak floors, stone fireplace & trifold doors to decks & hot tub. Bonus 3 season room has woodstove. Main floor has office/4th bed with custom Murphy Bed and 3 pc bath. Primary suite upper level has balcony, custom closets, gym, dressing room, jetted tub, glass shower, double sinks. Lower level bedrooms have ensuites & walk out to shared stone patio & gas firepit. Oak floors throughout. Internal/external sound system throughout for entertaining. Outside kitchen patio has built-in BBQ. Laundry chute through house to laundry. Heat Extraction system keeps the house warm or cool. Zoned for cottage. Too many features to list, see supplements for more~! (id:46156)
Property Details
|
MLS® Number
|
1000870 |
|
Property Type
|
Single Family |
|
Neigbourhood
|
Salt Spring |
|
Features
|
Acreage |
|
Parking Space Total
|
3 |
|
View Type
|
Ocean View, Valley View |
|
Water Front Type
|
Waterfront On Ocean |
Building
|
Bathroom Total
|
5 |
|
Bedrooms Total
|
4 |
|
Appliances
|
Hot Tub |
|
Architectural Style
|
Westcoast |
|
Constructed Date
|
2001 |
|
Cooling Type
|
Air Conditioned |
|
Fireplace Present
|
Yes |
|
Fireplace Total
|
2 |
|
Heating Fuel
|
Wood |
|
Heating Type
|
Heat Recovery Ventilation (hrv) |
|
Size Interior
|
6,186 Ft2 |
|
Total Finished Area
|
5049 Sqft |
|
Type
|
House |
Parking
Land
|
Access Type
|
Road Access |
|
Acreage
|
Yes |
|
Zoning Type
|
Residential |
Rooms
| Level |
Type |
Length |
Width |
Dimensions |
|
Second Level |
Den |
|
|
22'10 x 11'11 |
|
Second Level |
Gym |
|
|
10'8 x 8'2 |
|
Second Level |
Ensuite |
|
|
6-Piece |
|
Second Level |
Primary Bedroom |
|
|
15'3 x 15'3 |
|
Lower Level |
Storage |
|
|
30'1 x 13'10 |
|
Lower Level |
Utility Room |
|
|
10'4 x 10'11 |
|
Lower Level |
Ensuite |
|
|
4-Piece |
|
Lower Level |
Bonus Room |
|
|
14'2 x 8'6 |
|
Lower Level |
Laundry Room |
|
|
11'7 x 8'6 |
|
Lower Level |
Storage |
|
|
10'4 x 10'11 |
|
Lower Level |
Ensuite |
|
|
4-Piece |
|
Lower Level |
Bonus Room |
|
|
15'11 x 10'6 |
|
Lower Level |
Bedroom |
|
|
13'6 x 11'5 |
|
Lower Level |
Bedroom |
|
|
13'6 x 11'6 |
|
Main Level |
Bathroom |
|
|
3-Piece |
|
Main Level |
Kitchen |
|
|
19'11 x 13'11 |
|
Main Level |
Bedroom |
|
|
19'1 x 19'9 |
|
Main Level |
Storage |
|
|
4'10 x 4'6 |
|
Main Level |
Sunroom |
|
|
10'11 x 11'4 |
|
Main Level |
Dining Room |
|
|
15'11 x 14'6 |
|
Main Level |
Living Room |
|
|
20'4 x 22'11 |
|
Main Level |
Bathroom |
|
|
2-Piece |
|
Main Level |
Entrance |
|
|
9'2 x 8'0 |
https://www.realtor.ca/real-estate/28363450/260-little-mountain-rd-salt-spring-salt-spring


