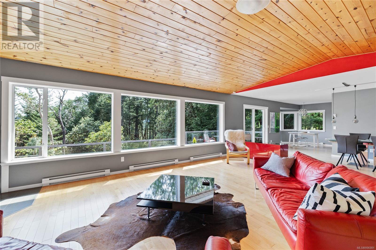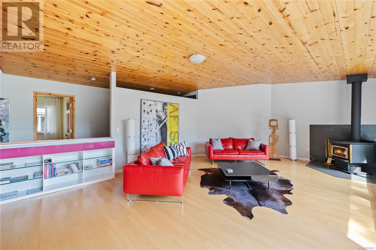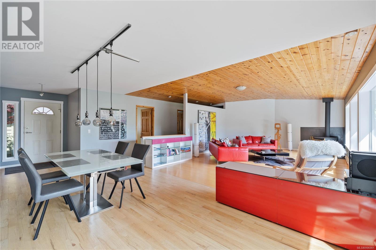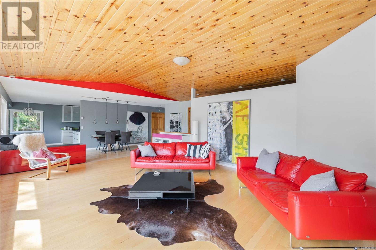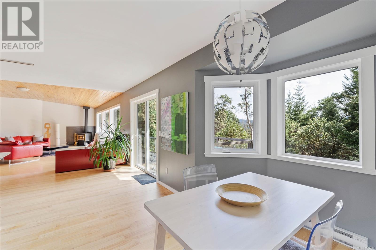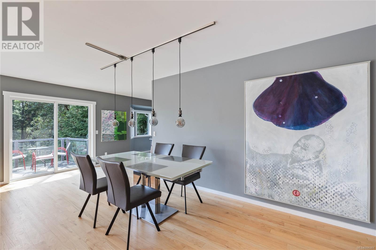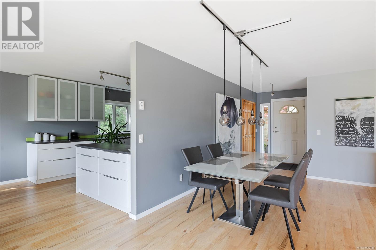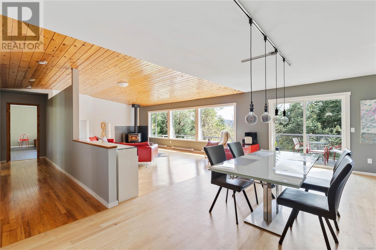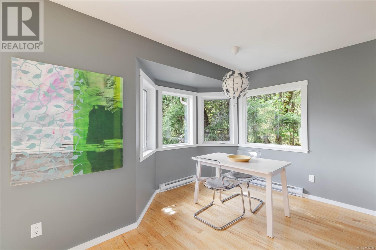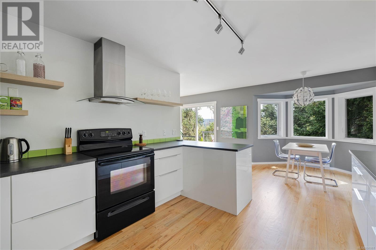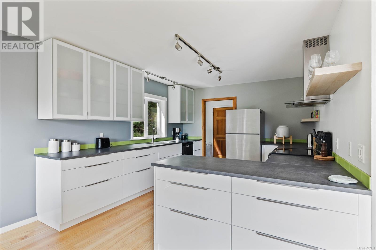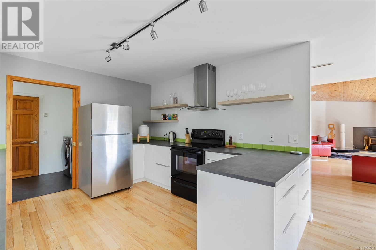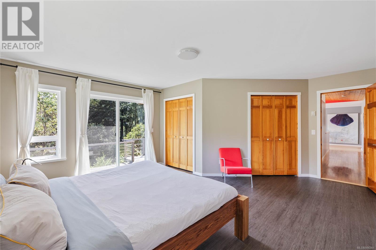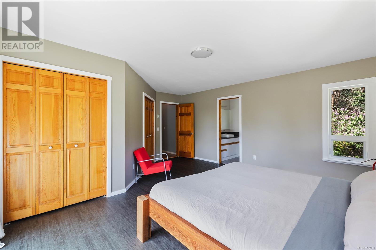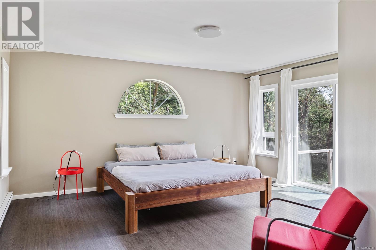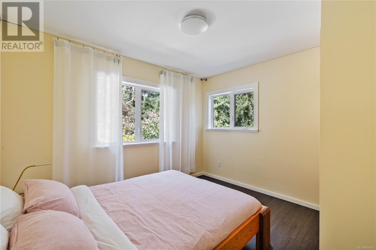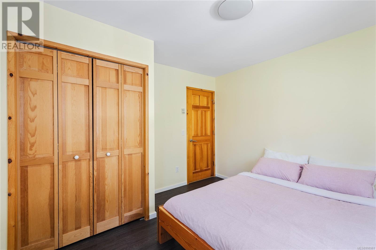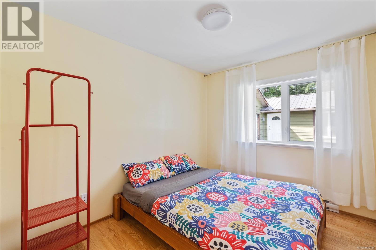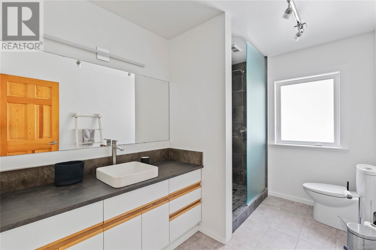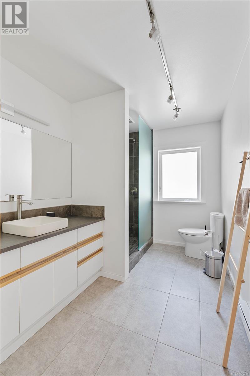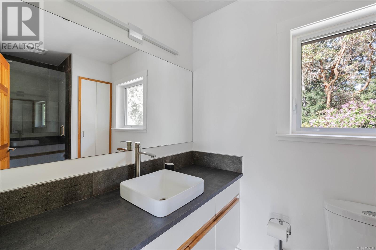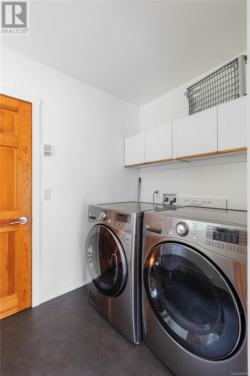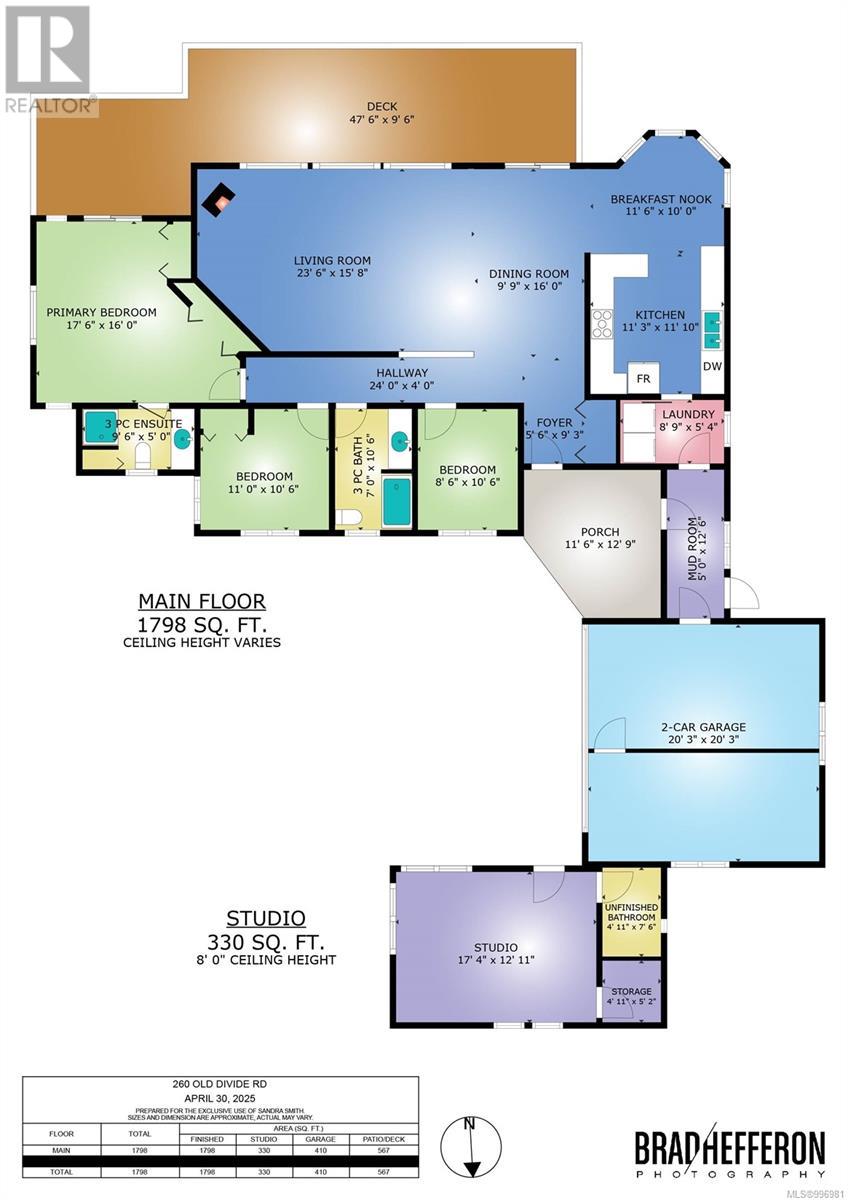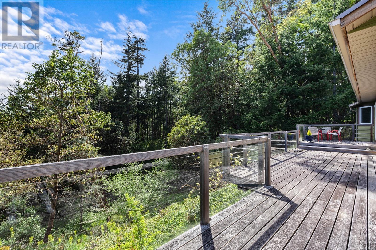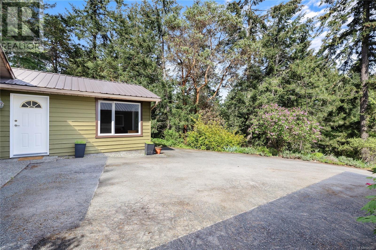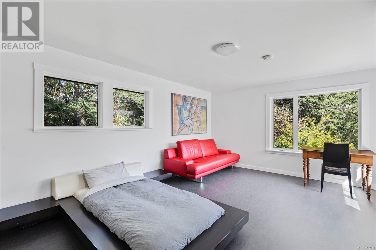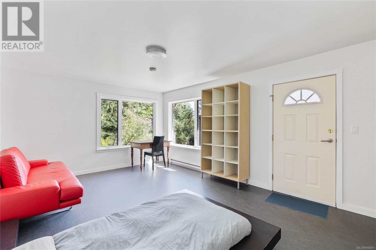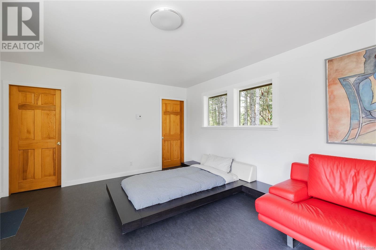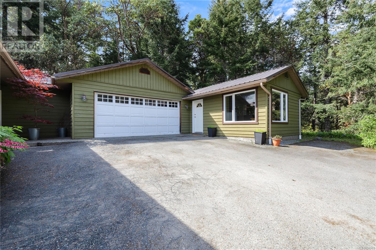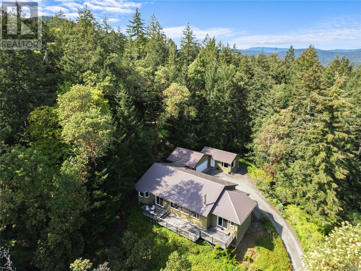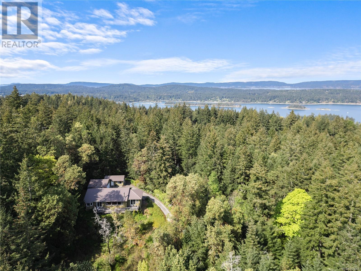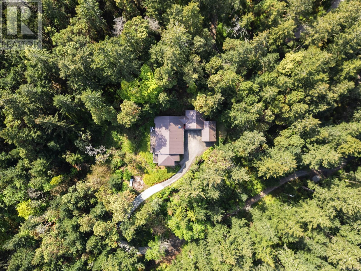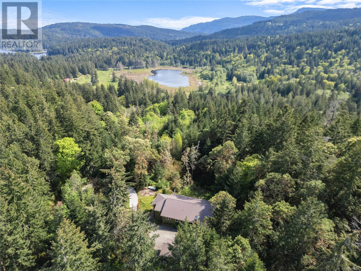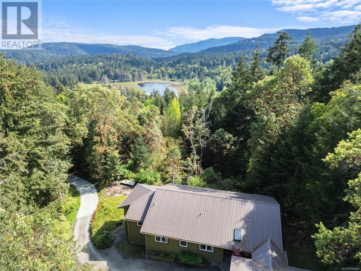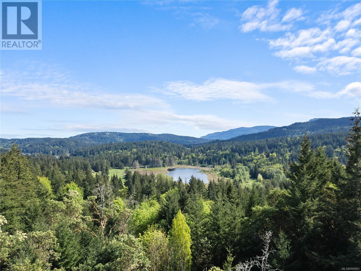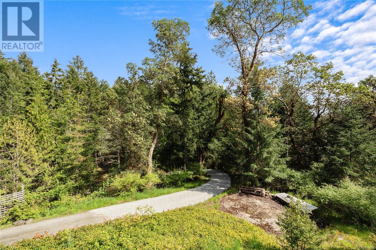3 Bedroom
2 Bathroom
3,596 ft2
Fireplace
None
Baseboard Heaters
Acreage
$1,225,000
Discover the perfect blend of privacy, style, and natural beauty in this stunning west coast home, set on over five peaceful, south-facing acres at the end of a quiet lane. Thoughtfully updated and artfully integrated into its surroundings, this one-level residence offers modern comfort with a relaxed, coastal vibe. Inside, vaulted pine ceilings and expansive windows flood the home with light, enhancing its warm, airy feel. The sleek, contemporary kitchen features generous cabinetry and clean lines, ideal for everyday living and effortless entertaining. Step outside to an expansive, sun-drenched deck designed for outdoor living, surrounded by lush, natural landscape. A detached double garage includes a versatile studio/flex space—perfect for a home office or inspiring art studio. Located just five minutes from Ganges, this centrally situated property is a rare opportunity to embrace Salt Spring Island’s contemporary lifestyle in a setting of pure tranquility. (id:46156)
Property Details
|
MLS® Number
|
996981 |
|
Property Type
|
Single Family |
|
Neigbourhood
|
Salt Spring |
|
Parking Space Total
|
4 |
Building
|
Bathroom Total
|
2 |
|
Bedrooms Total
|
3 |
|
Constructed Date
|
1992 |
|
Cooling Type
|
None |
|
Fireplace Present
|
Yes |
|
Fireplace Total
|
1 |
|
Heating Fuel
|
Electric, Wood |
|
Heating Type
|
Baseboard Heaters |
|
Size Interior
|
3,596 Ft2 |
|
Total Finished Area
|
1798 Sqft |
|
Type
|
House |
Land
|
Acreage
|
Yes |
|
Size Irregular
|
5.62 |
|
Size Total
|
5.62 Ac |
|
Size Total Text
|
5.62 Ac |
|
Zoning Type
|
Unknown |
Rooms
| Level |
Type |
Length |
Width |
Dimensions |
|
Main Level |
Porch |
11 ft |
12 ft |
11 ft x 12 ft |
|
Main Level |
Storage |
5 ft |
5 ft |
5 ft x 5 ft |
|
Main Level |
Studio |
17 ft |
13 ft |
17 ft x 13 ft |
|
Main Level |
Bathroom |
7 ft |
10 ft |
7 ft x 10 ft |
|
Main Level |
Ensuite |
9 ft |
5 ft |
9 ft x 5 ft |
|
Main Level |
Mud Room |
5 ft |
12 ft |
5 ft x 12 ft |
|
Main Level |
Laundry Room |
8 ft |
5 ft |
8 ft x 5 ft |
|
Main Level |
Bedroom |
8 ft |
10 ft |
8 ft x 10 ft |
|
Main Level |
Bedroom |
11 ft |
10 ft |
11 ft x 10 ft |
|
Main Level |
Primary Bedroom |
17 ft |
16 ft |
17 ft x 16 ft |
|
Main Level |
Kitchen |
11 ft |
12 ft |
11 ft x 12 ft |
|
Main Level |
Dining Nook |
11 ft |
10 ft |
11 ft x 10 ft |
|
Main Level |
Dining Room |
10 ft |
16 ft |
10 ft x 16 ft |
|
Main Level |
Living Room |
23 ft |
15 ft |
23 ft x 15 ft |
|
Main Level |
Entrance |
5 ft |
9 ft |
5 ft x 9 ft |
https://www.realtor.ca/real-estate/28278510/260-old-divide-rd-salt-spring-salt-spring







