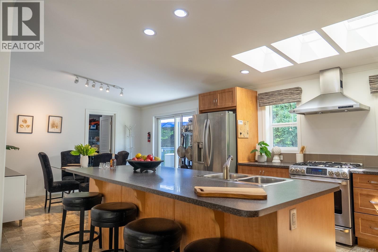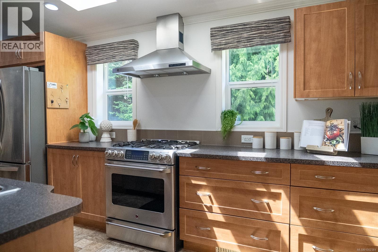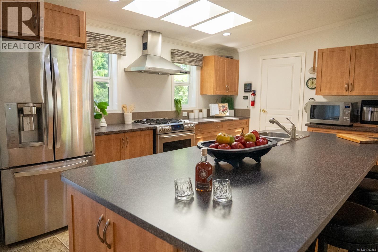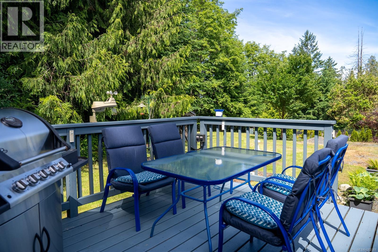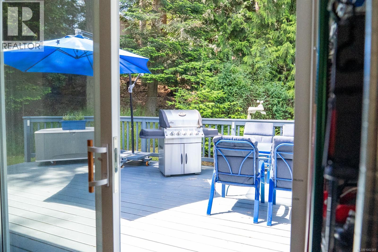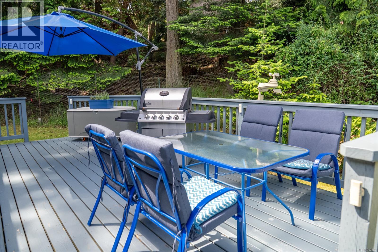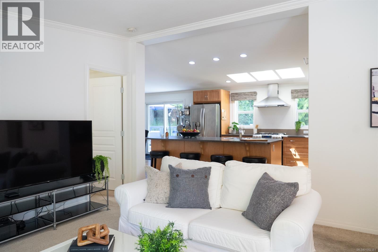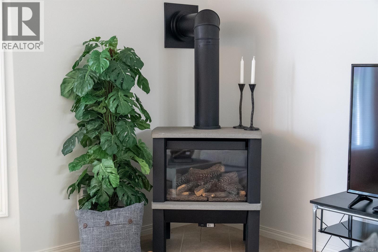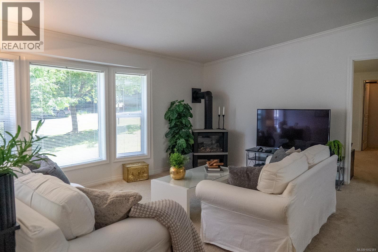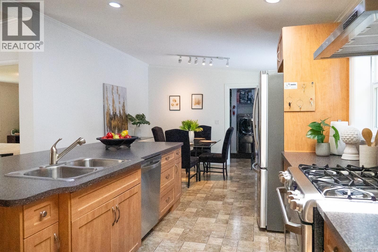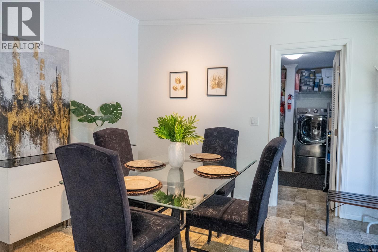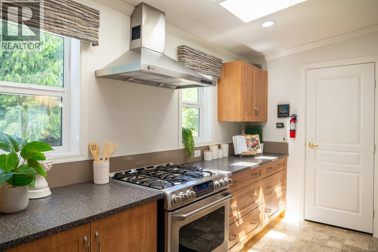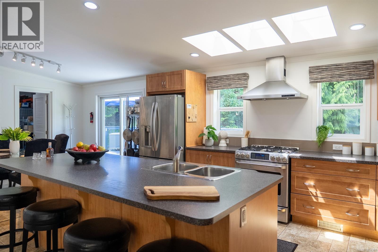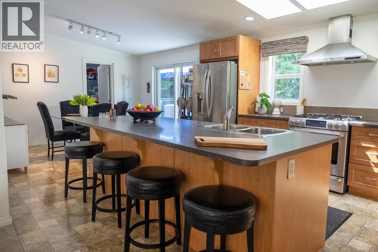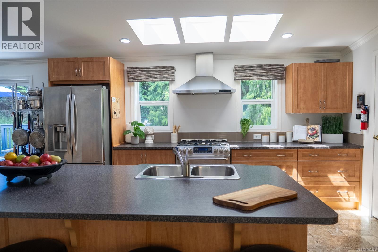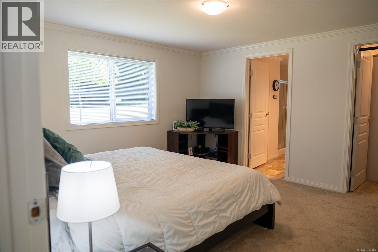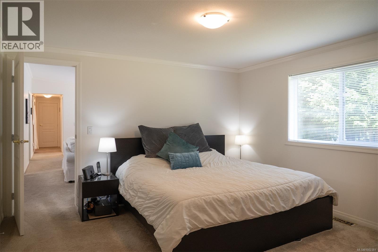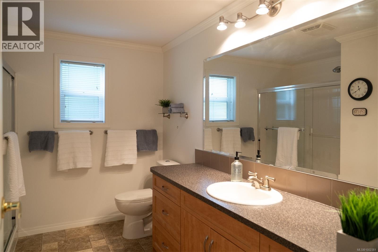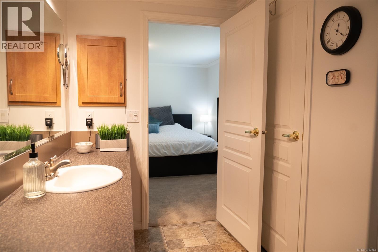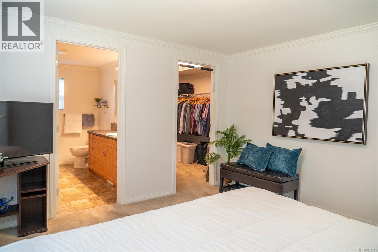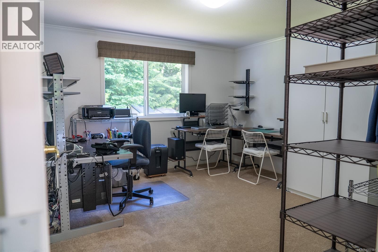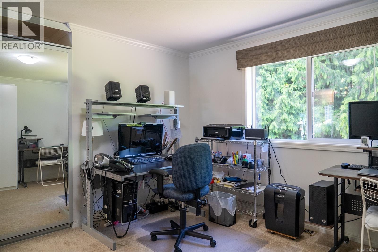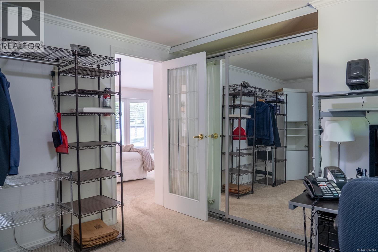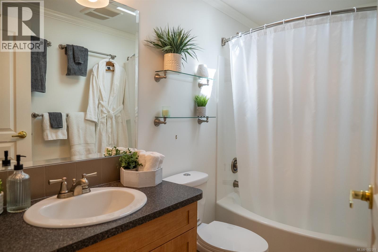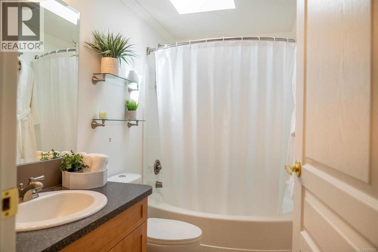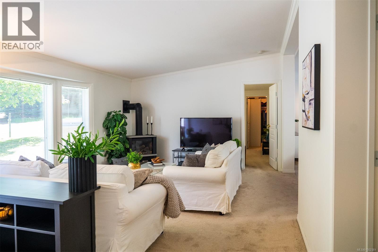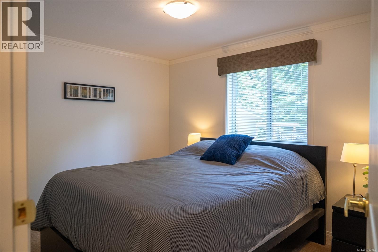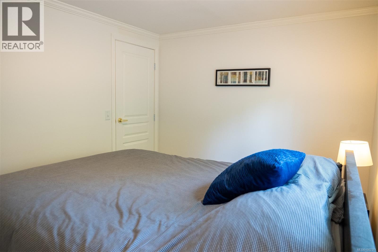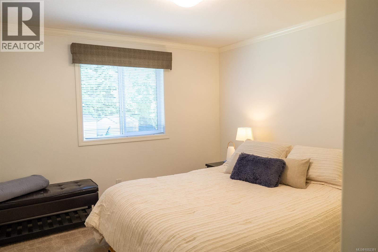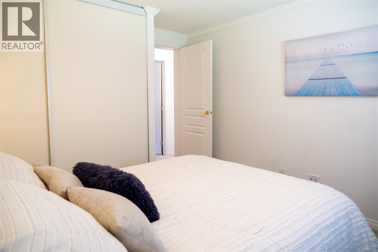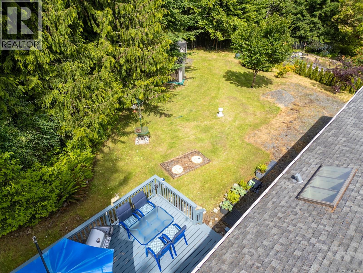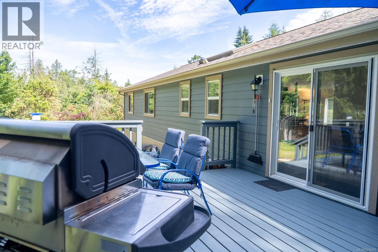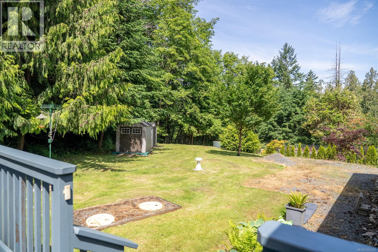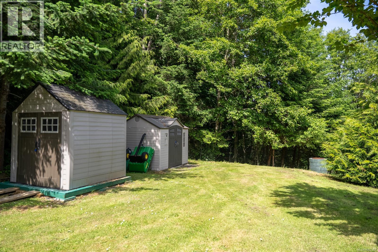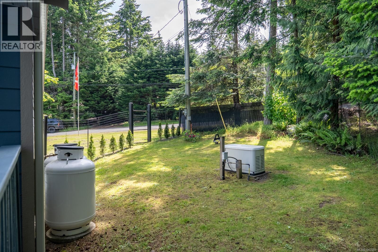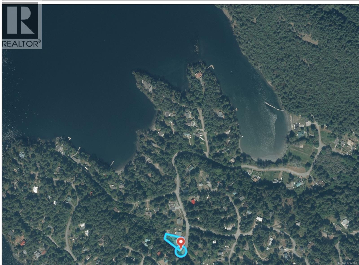4 Bedroom
2 Bathroom
1,583 ft2
Fireplace
None
Forced Air
$675,000
Turnkey Rancher – Ideal for Families, Downsizers or Investors! Whether you're seeking one-level living, a family-friendly layout, or a ready-to-go income property, this 4-bedroom, 2-bathroom delivers. A large, bright kitchen is at the heart of the home. The primary bedroom features a walk-in closet and ensuite, while 3 additional bedrooms offer room for family, guests, work-from-home needs or hobbies. The large fully-fenced backyard offers a safe and sunny space for kids and pets to play, room for gardening, a generous deck for entertaining, and two storage sheds. Low maintenance home: Hardie plank siding, septic only 12 years old, propane stove and wired-in Generac generator. Short stroll to Shingle Bay Park, beach access and scenic trails. Contents included featuring a John Deere riding mower; furniture; TV; pots; pans; dishes; cutlery; small appliances and more. Magic Lake Estates homeowners benefit from municipal water, exclusive access to Thieves Bay Marina and tennis courts. (id:46156)
Property Details
|
MLS® Number
|
1002381 |
|
Property Type
|
Single Family |
|
Neigbourhood
|
Pender Island |
|
Features
|
Level Lot, Partially Cleared, Other, Marine Oriented |
|
Parking Space Total
|
5 |
|
Plan
|
Vip22335 |
|
Structure
|
Shed |
Building
|
Bathroom Total
|
2 |
|
Bedrooms Total
|
4 |
|
Appliances
|
Dishwasher, Refrigerator, Stove, Washer, Dryer |
|
Constructed Date
|
2013 |
|
Cooling Type
|
None |
|
Fire Protection
|
Fire Alarm System |
|
Fireplace Present
|
Yes |
|
Fireplace Total
|
1 |
|
Heating Fuel
|
Electric, Propane |
|
Heating Type
|
Forced Air |
|
Size Interior
|
1,583 Ft2 |
|
Total Finished Area
|
1583 Sqft |
|
Type
|
House |
Land
|
Access Type
|
Road Access |
|
Acreage
|
No |
|
Size Irregular
|
16117 |
|
Size Total
|
16117 Sqft |
|
Size Total Text
|
16117 Sqft |
|
Zoning Description
|
Rr1 |
|
Zoning Type
|
Unknown |
Rooms
| Level |
Type |
Length |
Width |
Dimensions |
|
Main Level |
Bathroom |
|
|
4'8 x 9'0 |
|
Main Level |
Bedroom |
|
|
10'6 x 12'9 |
|
Main Level |
Bedroom |
|
|
12'3 x 9'0 |
|
Main Level |
Bedroom |
|
|
12'1 x 12'9 |
|
Main Level |
Laundry Room |
|
|
10'1 x 9'9 |
|
Main Level |
Ensuite |
|
|
4-Piece |
|
Main Level |
Primary Bedroom |
|
|
12'10 x 12'9 |
|
Main Level |
Dining Room |
|
|
9'9 x 12'9 |
|
Main Level |
Kitchen |
|
|
15'2 x 12'9 |
|
Main Level |
Living Room |
|
|
19'10 x 12'9 |
https://www.realtor.ca/real-estate/28418156/2604-dory-way-pender-island-pender-island


