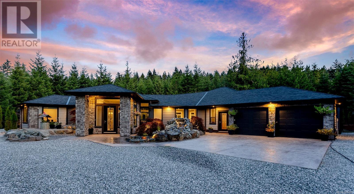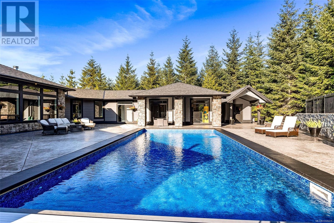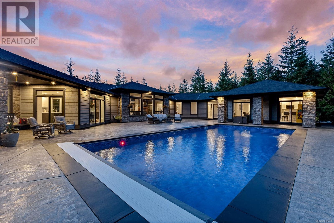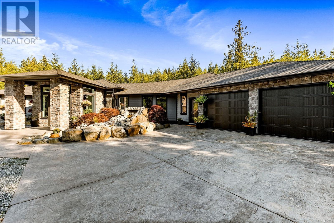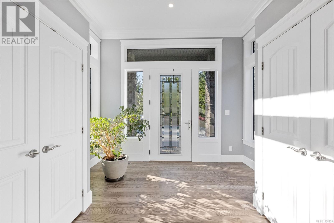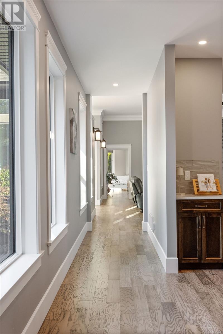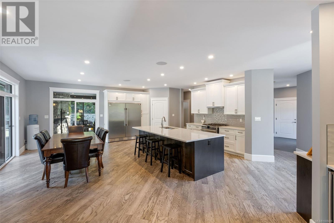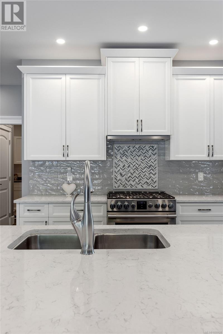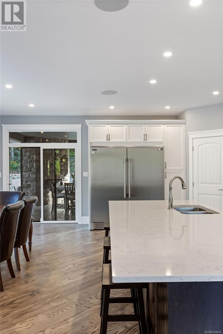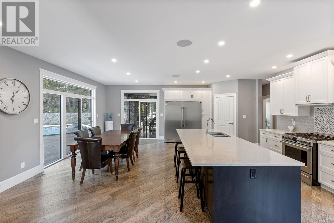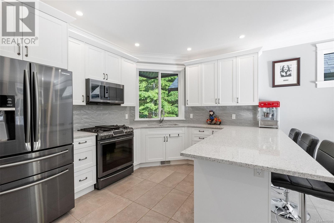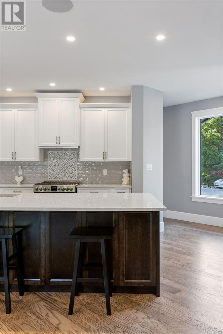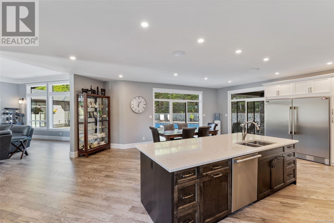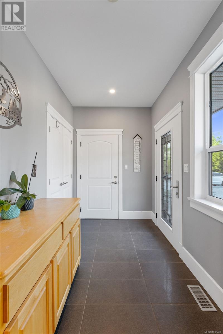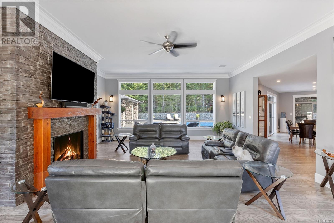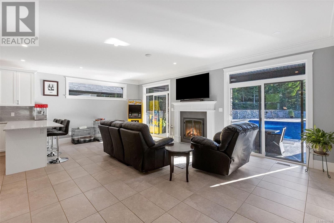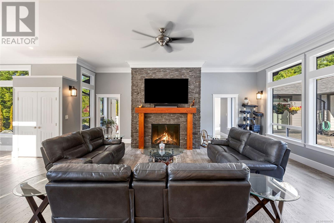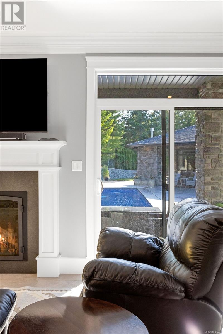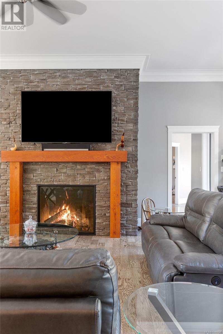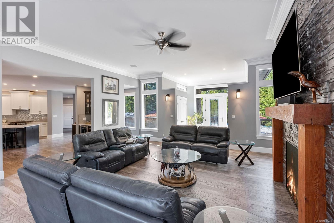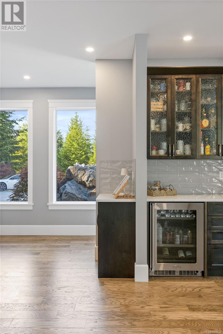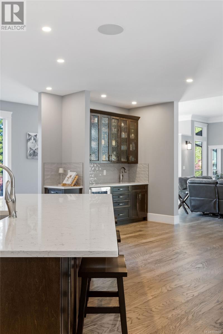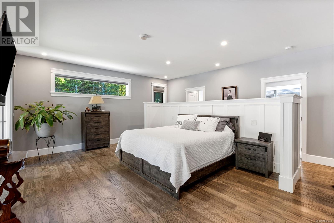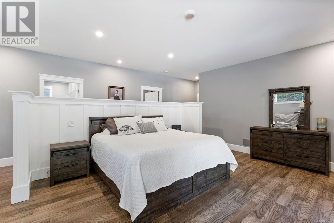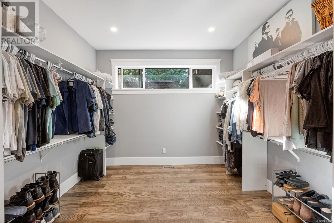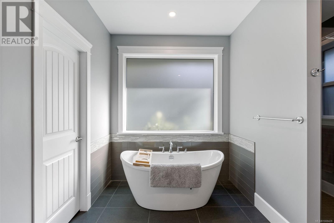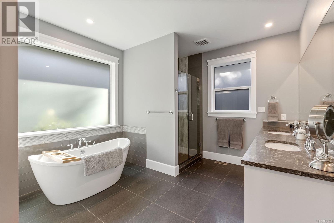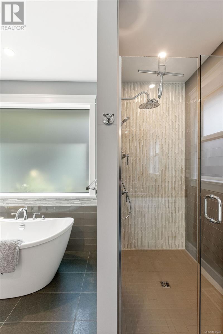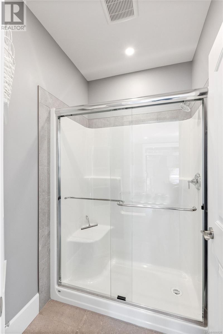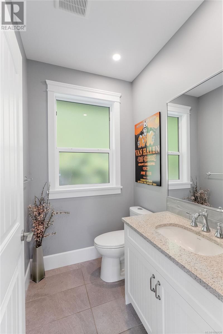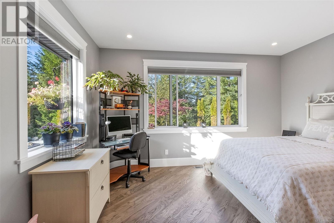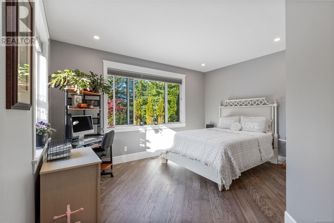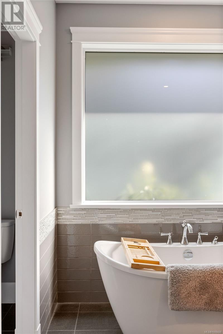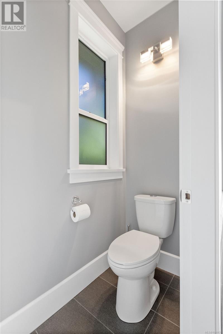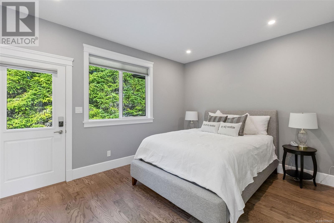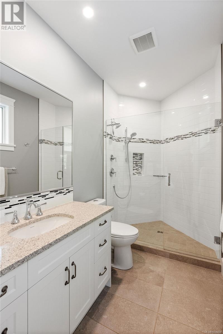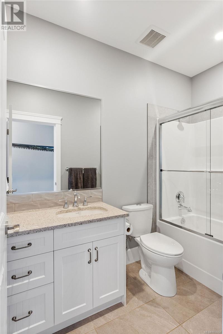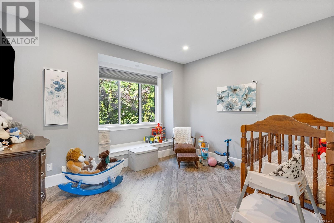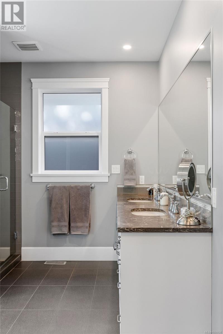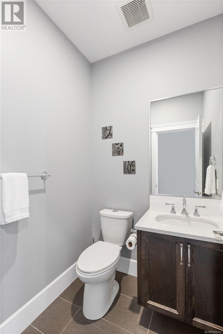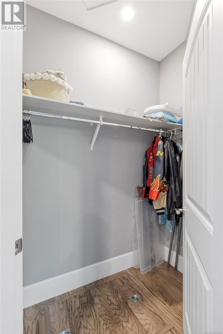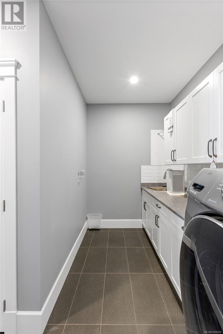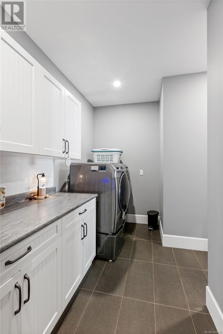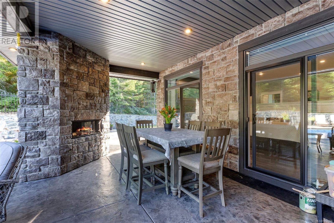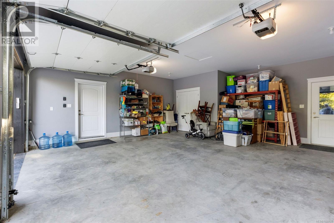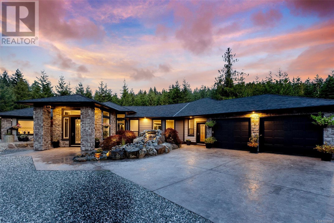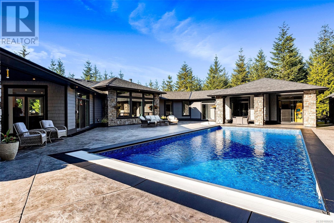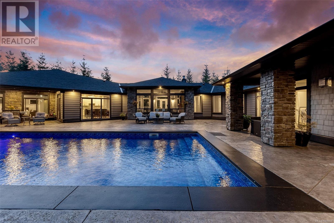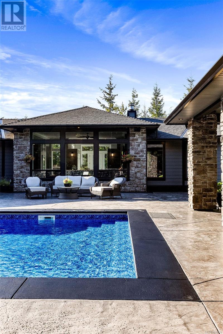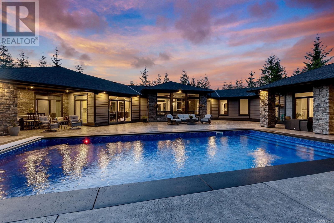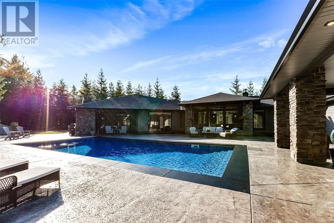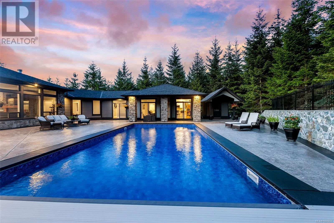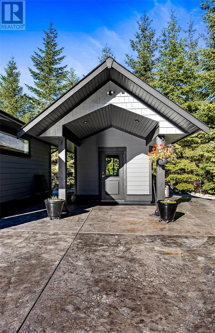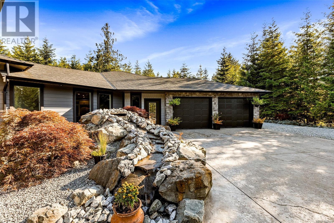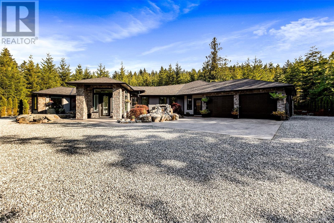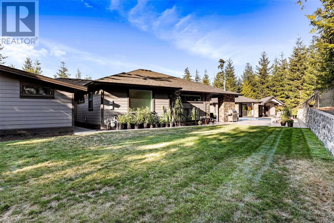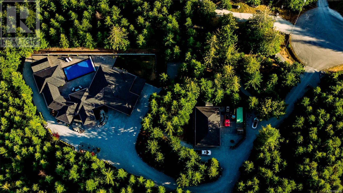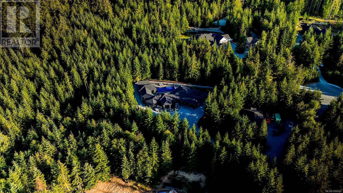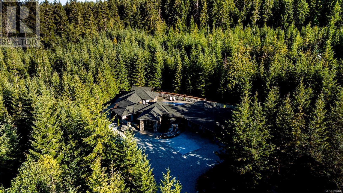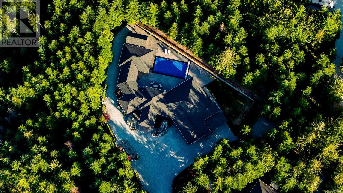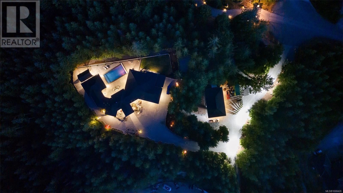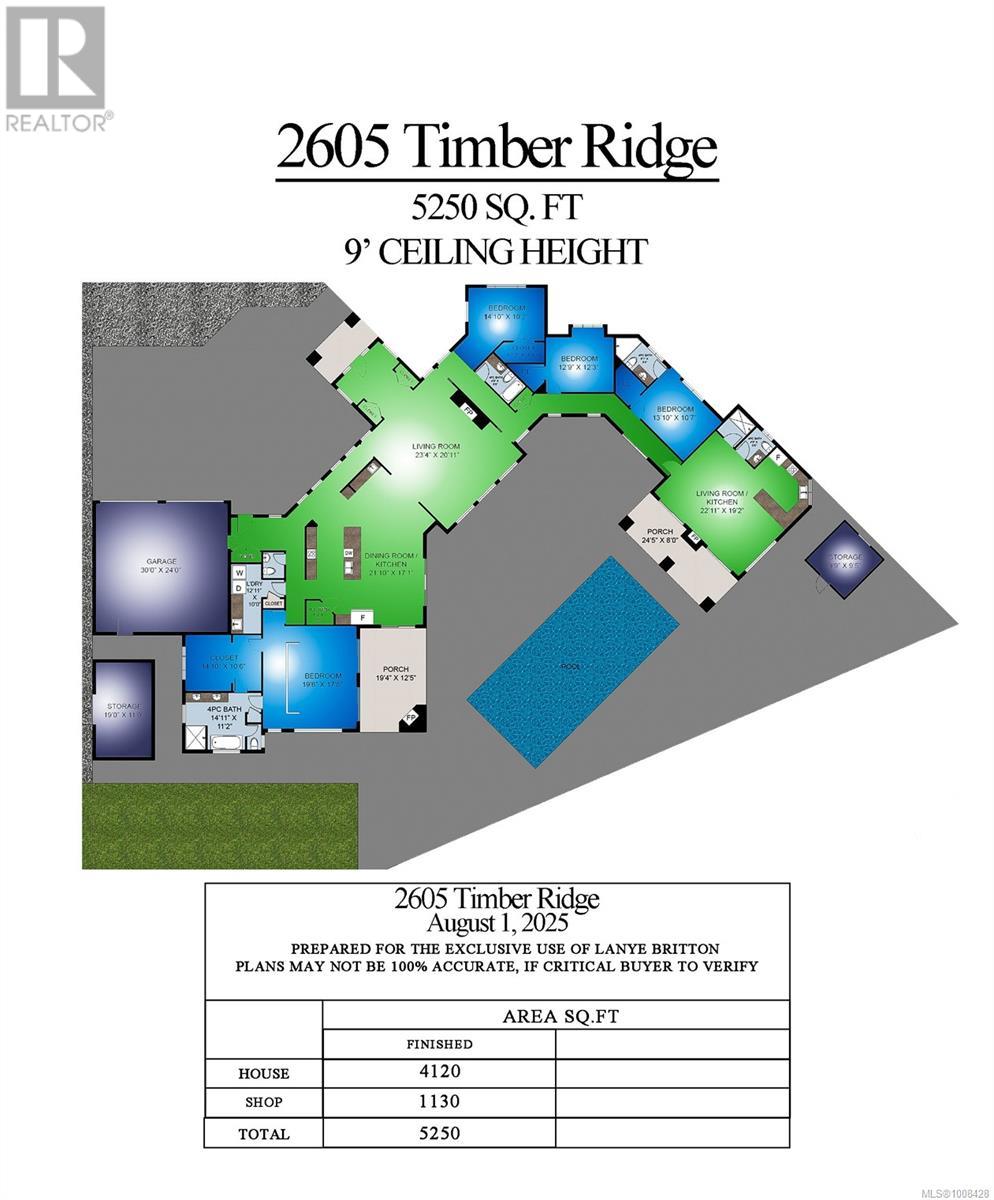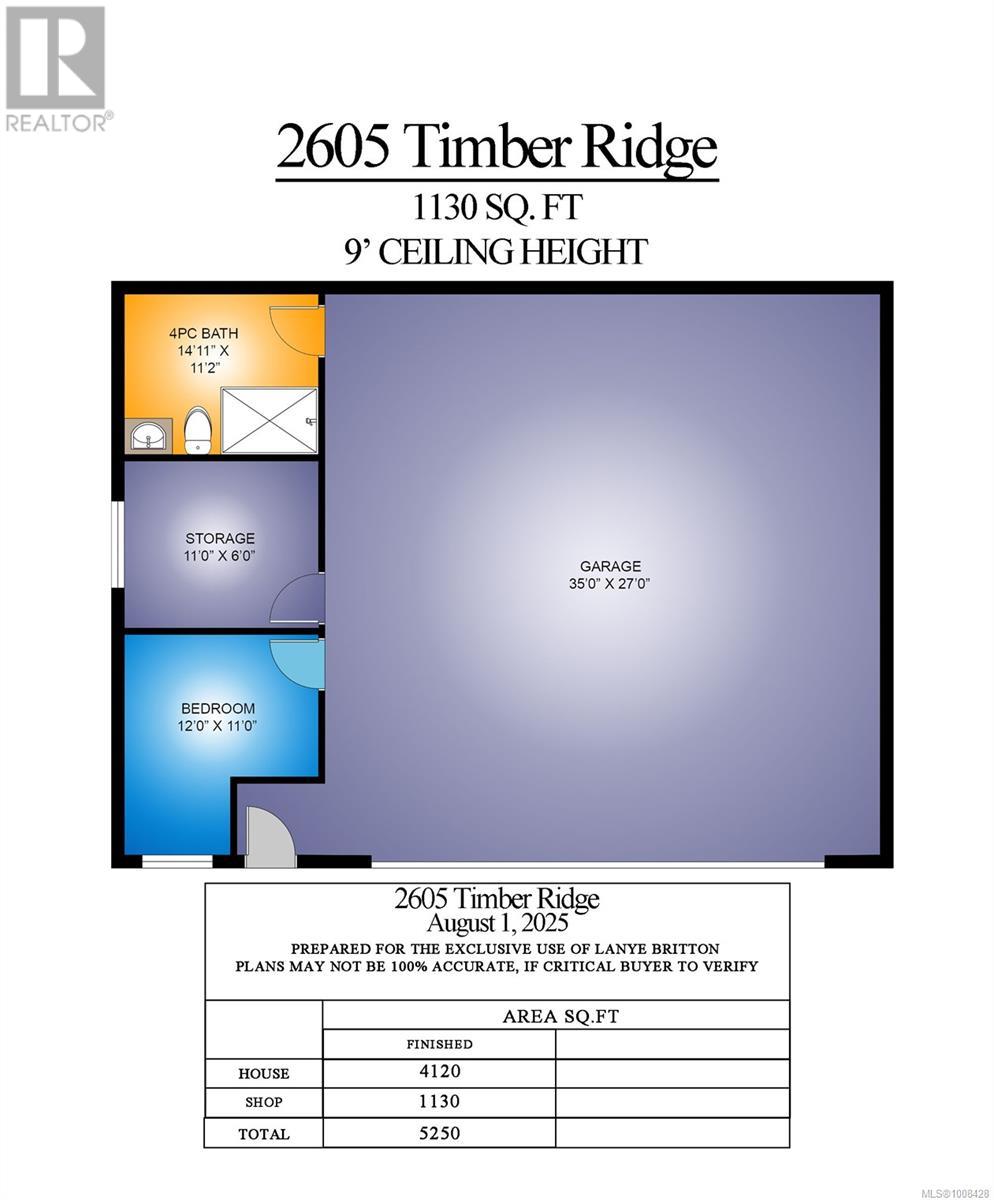5 Bedroom
6 Bathroom
5,250 ft2
Fireplace
Air Conditioned
Forced Air
Acreage
$2,590,000
Exquisite home on a fully fenced, private Shawnigan acreage. Custom-built with an open layout, soaring ceilings, and walls of glass. The kitchen and dining flow to a south-facing patio and pool with power cover—perfect for entertaining. The main bedroom offers a 5-piece ensuite, walk-in closet, and private patio with gas fireplace. 4 beds, 5 baths, guest suite, pool room, and 1,800 sqft of patio. Renovated shop with separate HVAC, power, and septic—ideal for work or hobbies. New electric gate with stone columns, water feature, and extensive landscaping on nearly 2.5 acres. A dream retreat with no detail overlooked! (id:46156)
Property Details
|
MLS® Number
|
1008428 |
|
Property Type
|
Single Family |
|
Neigbourhood
|
Shawnigan |
|
Features
|
Acreage, Private Setting, Wooded Area, Other |
|
Parking Space Total
|
4 |
|
Structure
|
Patio(s) |
|
View Type
|
Mountain View |
Building
|
Bathroom Total
|
6 |
|
Bedrooms Total
|
5 |
|
Constructed Date
|
2018 |
|
Cooling Type
|
Air Conditioned |
|
Fireplace Present
|
Yes |
|
Fireplace Total
|
3 |
|
Heating Fuel
|
Natural Gas |
|
Heating Type
|
Forced Air |
|
Size Interior
|
5,250 Ft2 |
|
Total Finished Area
|
5250 Sqft |
|
Type
|
House |
Parking
Land
|
Acreage
|
Yes |
|
Size Irregular
|
2.47 |
|
Size Total
|
2.47 Ac |
|
Size Total Text
|
2.47 Ac |
|
Zoning Description
|
Cd-6 |
|
Zoning Type
|
Rural Residential |
Rooms
| Level |
Type |
Length |
Width |
Dimensions |
|
Main Level |
Patio |
20 ft |
|
20 ft x Measurements not available |
|
Main Level |
Patio |
53 ft |
|
53 ft x Measurements not available |
|
Main Level |
Ensuite |
|
|
5-Piece |
|
Main Level |
Ensuite |
|
|
3-Piece |
|
Main Level |
Bathroom |
|
|
2-Piece |
|
Main Level |
Bathroom |
|
|
4-Piece |
|
Main Level |
Bathroom |
|
|
2-Piece |
|
Main Level |
Kitchen |
|
|
12'5 x 12'4 |
|
Main Level |
Dining Room |
|
9 ft |
Measurements not available x 9 ft |
|
Main Level |
Living Room |
|
|
16'8 x 14'1 |
|
Main Level |
Bedroom |
|
|
10'8 x 14'1 |
|
Main Level |
Bedroom |
|
13 ft |
Measurements not available x 13 ft |
|
Main Level |
Bedroom |
15 ft |
|
15 ft x Measurements not available |
|
Main Level |
Primary Bedroom |
|
|
19'6 x 17'9 |
|
Main Level |
Kitchen |
|
14 ft |
Measurements not available x 14 ft |
|
Main Level |
Dining Room |
|
10 ft |
Measurements not available x 10 ft |
|
Main Level |
Great Room |
21 ft |
|
21 ft x Measurements not available |
|
Main Level |
Entrance |
|
11 ft |
Measurements not available x 11 ft |
|
Other |
Patio |
|
|
33'4 x 58'10 |
|
Other |
Bathroom |
|
|
3-Piece |
|
Other |
Bedroom |
|
|
13'8 x 11'7 |
|
Other |
Recreation Room |
|
|
27'1 x 26'10 |
https://www.realtor.ca/real-estate/28672099/2605-timber-ridge-rd-shawnigan-lake-shawnigan


