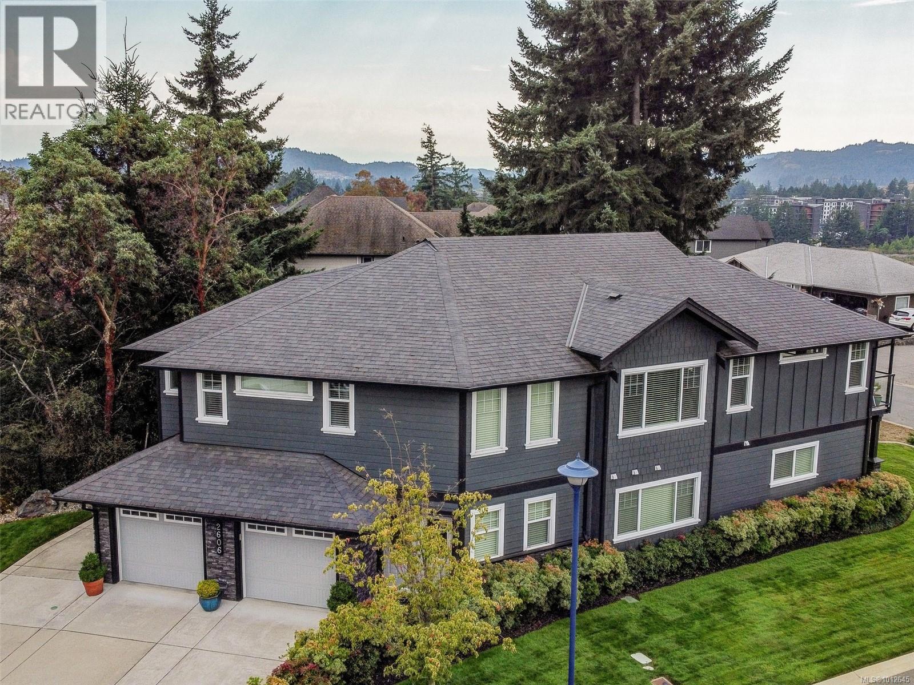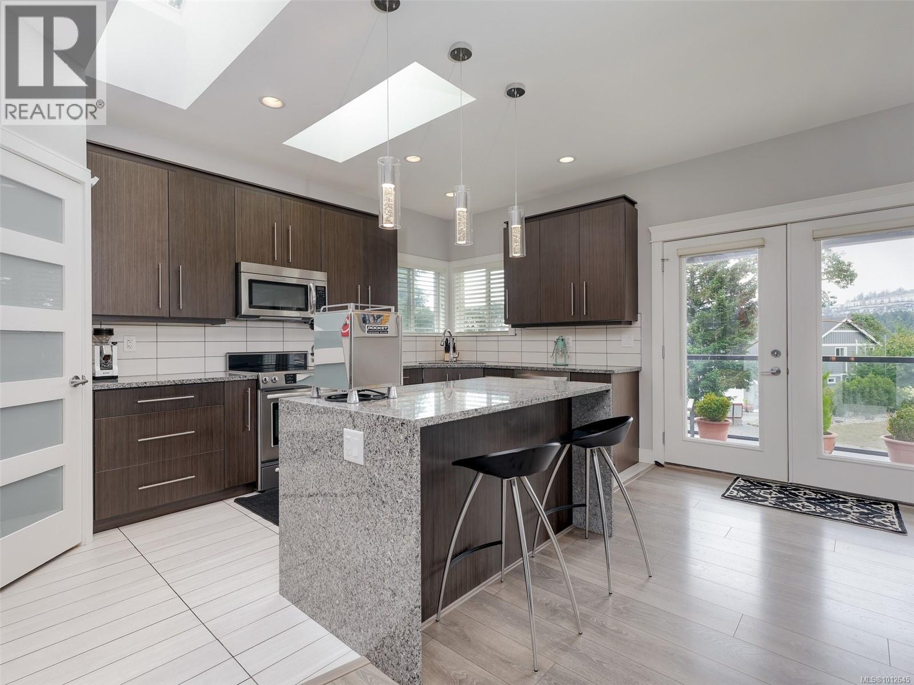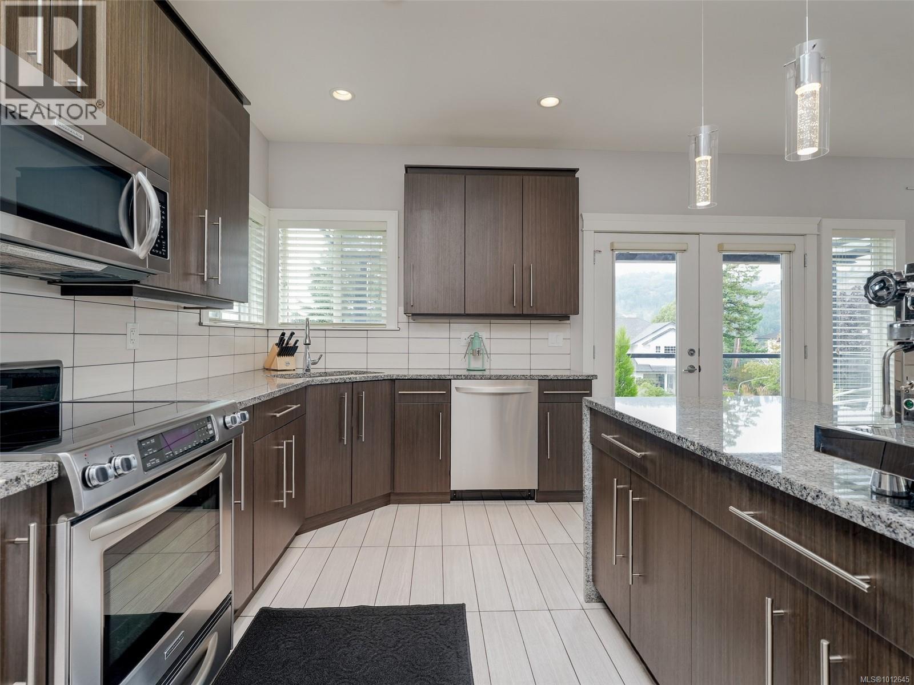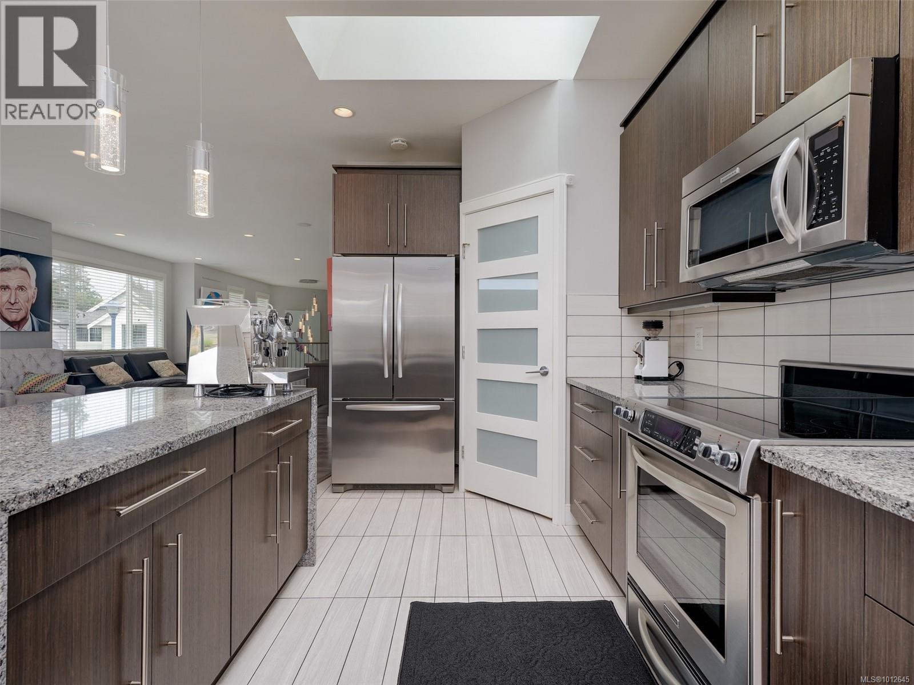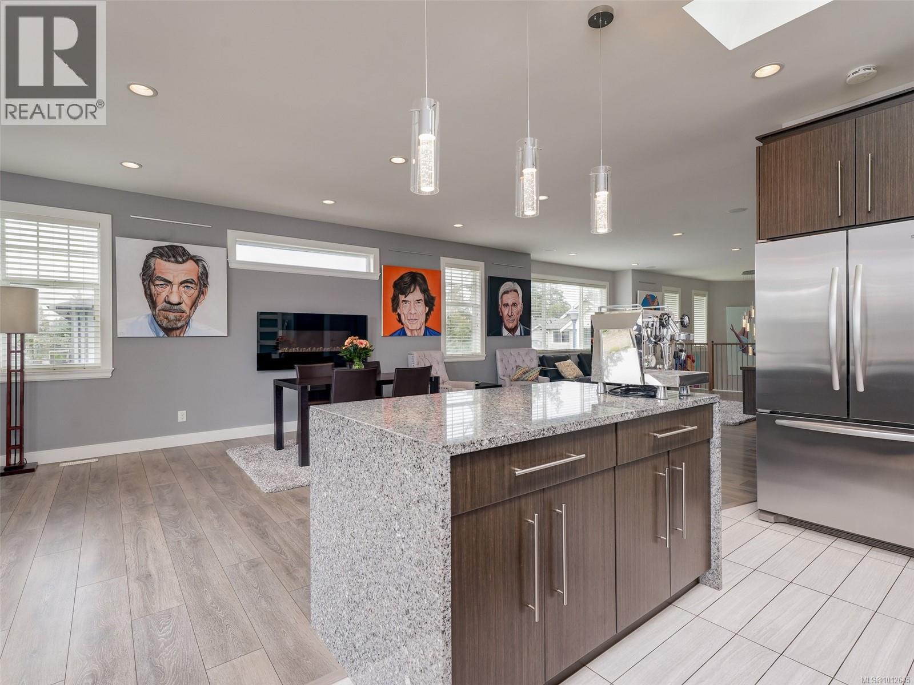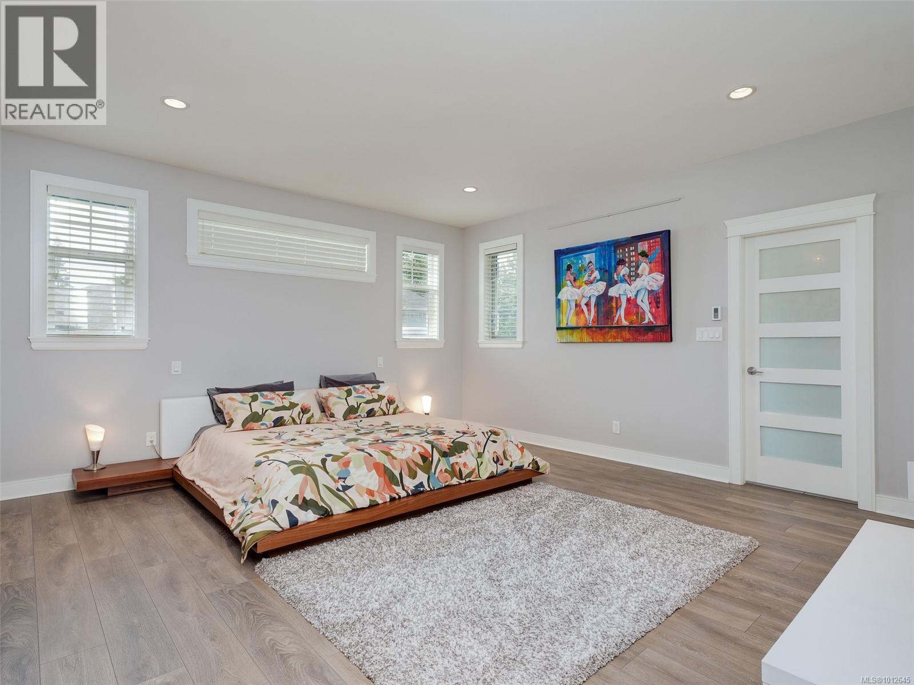2606 Midnight Pl Langford, British Columbia V9B 5X6
$1,299,900Maintenance,
$25 Monthly
Maintenance,
$25 MonthlyThis immaculate, better than new home offers 4 bedrooms, 4 bathrooms over 3,200 square feet of quality construction including a heat pump for warm summer days. Set on a private cul-de-sac with valley views, its open concept layout creates a welcoming atmosphere with spacious rooms and loads of natural light throughout. The kitchen is equipped with granite counters, stainless steel appliances, skylights, a walk-in pantry and access to the gorgeous covered deck perfect for BBQs or enjoying the sunsets. The primary bedroom includes a walk-in closet and a beachy ensuite with large walk in shower, separate tub and pebbled stone details. Downstairs offers a huge family room ideal for teens or a home based business. The legal 1 bed/1 bath suite includes separate entrance, patio area, its own laundry and is ideal for a family member or a great mortgage helper, with the option to easily add a second bedroom. Call your Realtor to book a private showing today! (id:46156)
Property Details
| MLS® Number | 1012645 |
| Property Type | Single Family |
| Neigbourhood | Florence Lake |
| Community Features | Pets Allowed With Restrictions, Family Oriented |
| Features | Cul-de-sac, Irregular Lot Size, Other |
| Parking Space Total | 5 |
| Plan | Eps676 |
Building
| Bathroom Total | 4 |
| Bedrooms Total | 4 |
| Constructed Date | 2013 |
| Cooling Type | Air Conditioned |
| Fireplace Present | Yes |
| Fireplace Total | 1 |
| Heating Fuel | Electric |
| Heating Type | Heat Pump |
| Size Interior | 3,791 Ft2 |
| Total Finished Area | 3220 Sqft |
| Type | House |
Land
| Acreage | No |
| Size Irregular | 6098 |
| Size Total | 6098 Sqft |
| Size Total Text | 6098 Sqft |
| Zoning Type | Residential |
Rooms
| Level | Type | Length | Width | Dimensions |
|---|---|---|---|---|
| Lower Level | Laundry Room | 3' x 4' | ||
| Lower Level | Bathroom | 2-Piece | ||
| Lower Level | Sitting Room | 13'7 x 12'0 | ||
| Lower Level | Family Room | 37'7 x 10'11 | ||
| Lower Level | Living Room | 18' x 17' | ||
| Lower Level | Entrance | 13'7 x 13'4 | ||
| Main Level | Laundry Room | 5' x 7' | ||
| Main Level | Bathroom | 4-Piece | ||
| Main Level | Bedroom | 11'2 x 10'1 | ||
| Main Level | Bedroom | 11'2 x 10'4 | ||
| Main Level | Ensuite | 4-Piece | ||
| Main Level | Primary Bedroom | 16'10 x 15'8 | ||
| Main Level | Kitchen | 16'8 x 9'7 | ||
| Main Level | Dining Room | 17'1 x 13'4 | ||
| Main Level | Balcony | 20'4 x 5'11 | ||
| Main Level | Living Room | 20'11 x 14'8 | ||
| Additional Accommodation | Bathroom | X | ||
| Additional Accommodation | Primary Bedroom | 10'6 x 8'11 | ||
| Additional Accommodation | Kitchen | 11'10 x 8'8 | ||
| Additional Accommodation | Living Room | 18'0 x 17'3 |
https://www.realtor.ca/real-estate/28806783/2606-midnight-pl-langford-florence-lake


