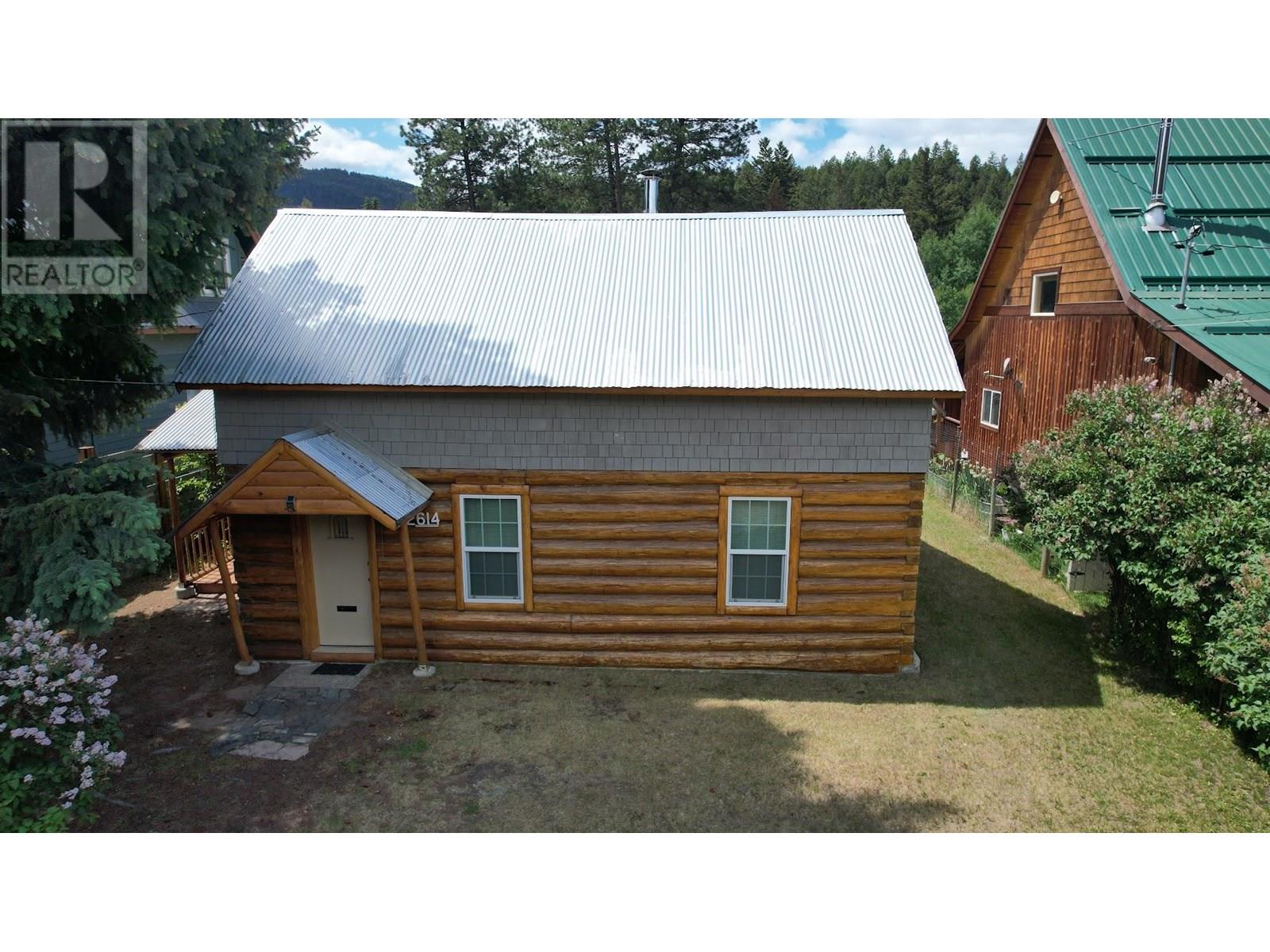3 Bedroom
2 Bathroom
1,203 ft2
Log House/cabin
Baseboard Heaters, Stove, See Remarks
Landscaped, Level
$479,900
Imagine owning your own slice of heaven! Nestled in the center of Tulameen, this charming cabin boasts 3 bedrooms and 2 bathrooms, and it's just a short stroll away from Otter Lake, The Trading Post, the playground, and the Community Hall. The generous living room features a cozy wood stove, perfect for those crisp winter evenings. In the summertime, you'll love relaxing on the covered deck, which overlooks a beautiful, large fenced yard – an ideal space for children and pets to play freely! Adding to its appeal, the property includes a 12x11 detached single shop with drive through access from the alley to the back yard. Plus, the added bonus of a 10x10 shed, providing ample storage for all your outdoor gear, fishing equipment, and more. . Tulameen's convenient location, just 3.5 hours from the lower mainland, makes it a fantastic year-round recreational destination. (id:46156)
Property Details
|
MLS® Number
|
10351070 |
|
Property Type
|
Single Family |
|
Neigbourhood
|
Coalmont-Tulameen |
|
Amenities Near By
|
Park, Recreation |
|
Community Features
|
Family Oriented |
|
Features
|
Level Lot |
|
Parking Space Total
|
1 |
Building
|
Bathroom Total
|
2 |
|
Bedrooms Total
|
3 |
|
Appliances
|
Range, Refrigerator |
|
Architectural Style
|
Log House/cabin |
|
Basement Type
|
Crawl Space |
|
Constructed Date
|
1938 |
|
Construction Style Attachment
|
Detached |
|
Exterior Finish
|
Other |
|
Heating Fuel
|
Electric, Wood |
|
Heating Type
|
Baseboard Heaters, Stove, See Remarks |
|
Roof Material
|
Metal |
|
Roof Style
|
Unknown |
|
Stories Total
|
2 |
|
Size Interior
|
1,203 Ft2 |
|
Type
|
House |
|
Utility Water
|
Dug Well |
Parking
|
Additional Parking
|
|
|
Detached Garage
|
1 |
|
Other
|
|
Land
|
Acreage
|
No |
|
Fence Type
|
Fence |
|
Land Amenities
|
Park, Recreation |
|
Landscape Features
|
Landscaped, Level |
|
Sewer
|
Septic Tank |
|
Size Irregular
|
0.13 |
|
Size Total
|
0.13 Ac|under 1 Acre |
|
Size Total Text
|
0.13 Ac|under 1 Acre |
Rooms
| Level |
Type |
Length |
Width |
Dimensions |
|
Second Level |
Family Room |
|
|
11'11'' x 8'6'' |
|
Second Level |
Bedroom |
|
|
7'6'' x 9'5'' |
|
Second Level |
Bedroom |
|
|
7'6'' x 9'5'' |
|
Second Level |
3pc Bathroom |
|
|
8'8'' x 4'5'' |
|
Main Level |
Primary Bedroom |
|
|
8'5'' x 12'5'' |
|
Main Level |
Living Room |
|
|
16'2'' x 15'5'' |
|
Main Level |
Kitchen |
|
|
16'4'' x 10'4'' |
|
Main Level |
4pc Bathroom |
|
|
8'7'' x 8'1'' |
https://www.realtor.ca/real-estate/28432791/2614-otter-avenue-coalmont-tulameen-coalmont-tulameen

































