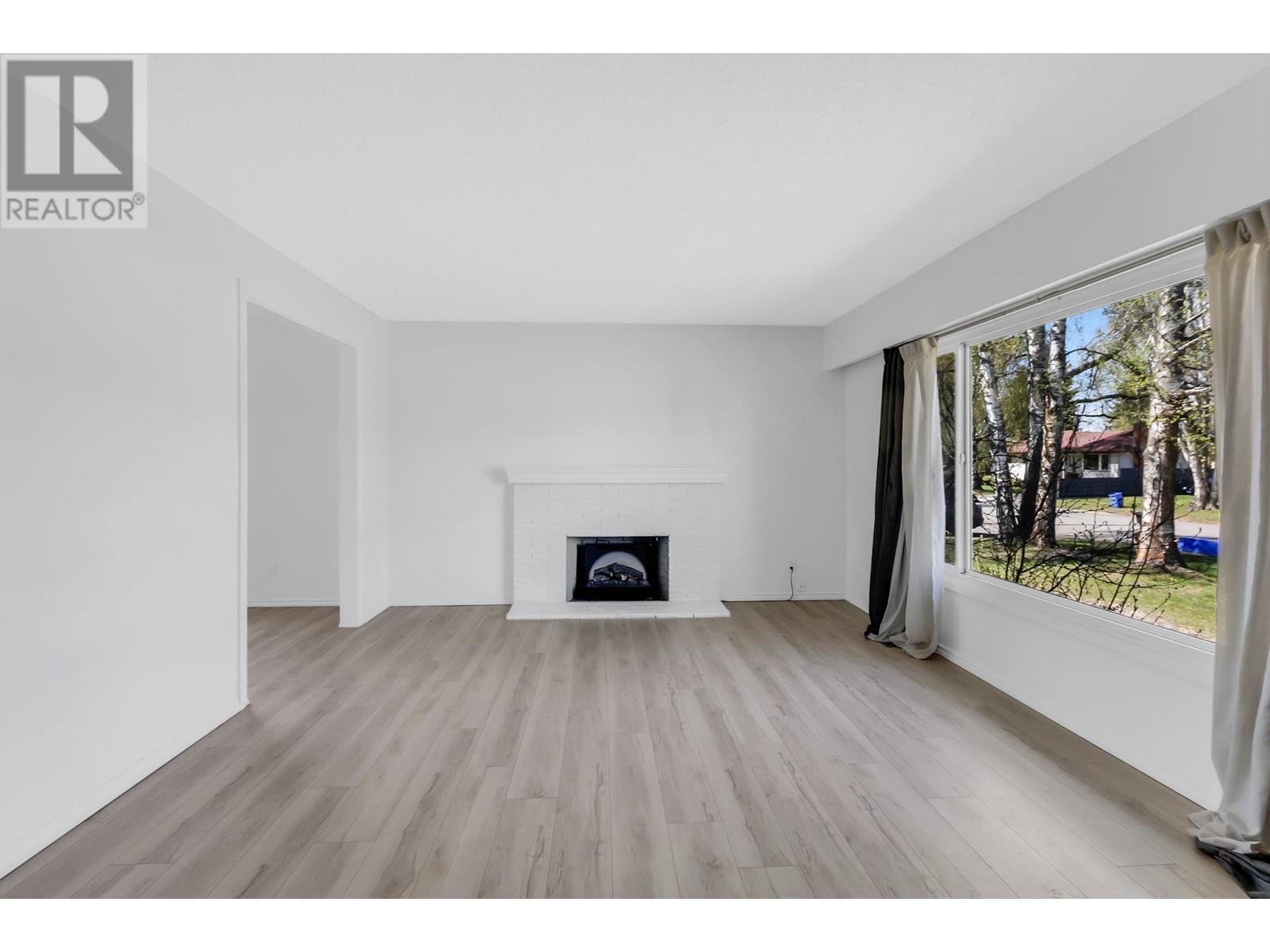2615 1st Avenue Prince George, British Columbia V2M 1B6
$448,888
* PREC - Personal Real Estate Corporation. A wonderful opportunity to own a cute and well maintained home with an income suite in the charming Nechako View subdivision. The main floor is completely move-in ready and is also wheelchair accessible. Featuring extra wide doorways, spacious main bathroom with roll-in shower, automatic door opener and wheelchair lift off the back patio. Over the years the seller has also completed the following quality updates: flooring on the main floor, exterior & interior painting, new roof, new triple wide driveway, new soffits & fascia, lighting fixtures & much more! The 2 bedroom basement suite is very spacious with lots of storage, gas fireplace, large primary bdrm & has potential for more updating. The deck faces south and overlooking the fully fenced backyard. Come view this sweet gem today! (id:46156)
Open House
This property has open houses!
11:00 am
Ends at:12:00 pm
Come view this classic home with modern updates and an income suite. France Morisette will guide you thru this lovely home.
Property Details
| MLS® Number | R2998062 |
| Property Type | Single Family |
Building
| Bathroom Total | 2 |
| Bedrooms Total | 5 |
| Basement Development | Finished |
| Basement Type | Full (finished) |
| Constructed Date | 1960 |
| Construction Style Attachment | Detached |
| Fireplace Present | Yes |
| Fireplace Total | 2 |
| Foundation Type | Concrete Perimeter |
| Heating Fuel | Natural Gas |
| Roof Material | Membrane |
| Roof Style | Conventional |
| Stories Total | 2 |
| Size Interior | 2,249 Ft2 |
| Type | House |
| Utility Water | Municipal Water |
Parking
| Open |
Land
| Acreage | No |
| Size Irregular | 8160 |
| Size Total | 8160 Sqft |
| Size Total Text | 8160 Sqft |
Rooms
| Level | Type | Length | Width | Dimensions |
|---|---|---|---|---|
| Basement | Kitchen | 16 ft ,1 in | 12 ft ,9 in | 16 ft ,1 in x 12 ft ,9 in |
| Basement | Living Room | 16 ft ,2 in | 12 ft ,4 in | 16 ft ,2 in x 12 ft ,4 in |
| Basement | Eating Area | 10 ft ,6 in | 7 ft | 10 ft ,6 in x 7 ft |
| Basement | Bedroom 4 | 12 ft ,2 in | 10 ft ,3 in | 12 ft ,2 in x 10 ft ,3 in |
| Basement | Bedroom 5 | 22 ft | 11 ft | 22 ft x 11 ft |
| Basement | Laundry Room | 7 ft ,7 in | 7 ft | 7 ft ,7 in x 7 ft |
| Main Level | Kitchen | 11 ft ,2 in | 9 ft | 11 ft ,2 in x 9 ft |
| Main Level | Dining Room | 14 ft ,8 in | 14 ft | 14 ft ,8 in x 14 ft |
| Main Level | Living Room | 17 ft ,5 in | 13 ft ,5 in | 17 ft ,5 in x 13 ft ,5 in |
| Main Level | Primary Bedroom | 11 ft ,3 in | 11 ft | 11 ft ,3 in x 11 ft |
| Main Level | Bedroom 2 | 11 ft ,3 in | 9 ft | 11 ft ,3 in x 9 ft |
| Main Level | Bedroom 3 | 10 ft ,4 in | 9 ft ,1 in | 10 ft ,4 in x 9 ft ,1 in |
https://www.realtor.ca/real-estate/28260941/2615-1st-avenue-prince-george































