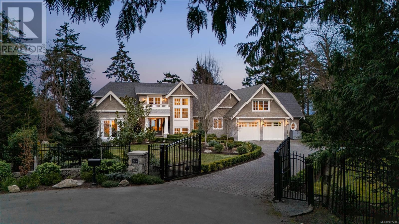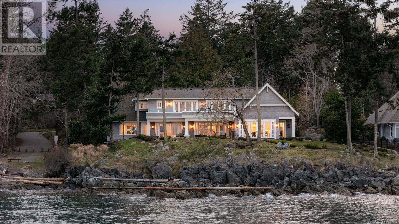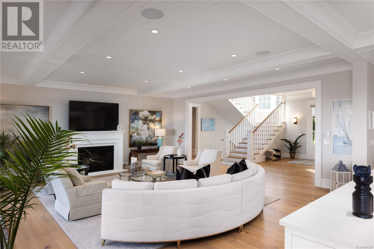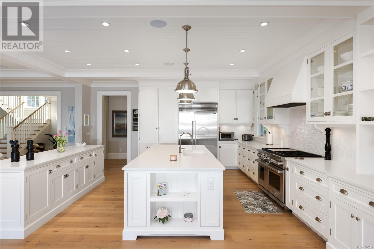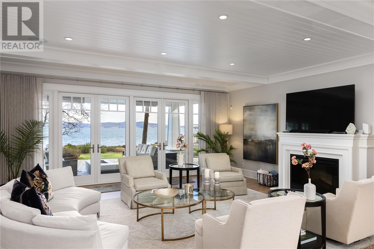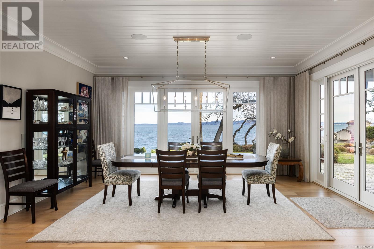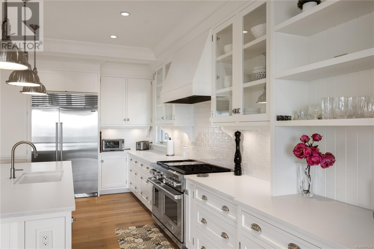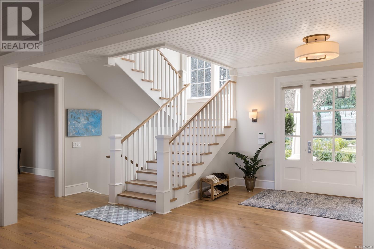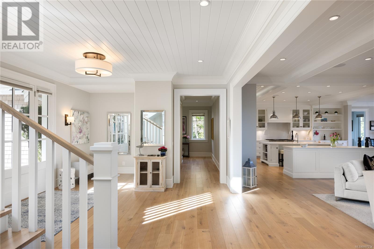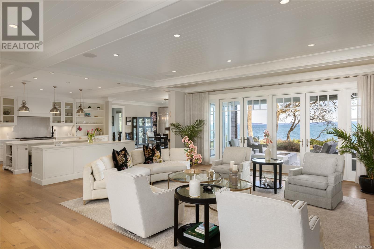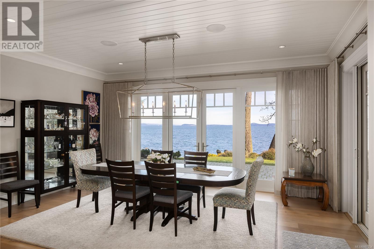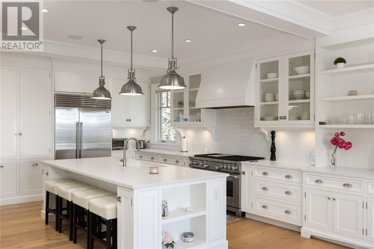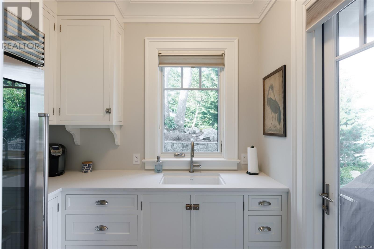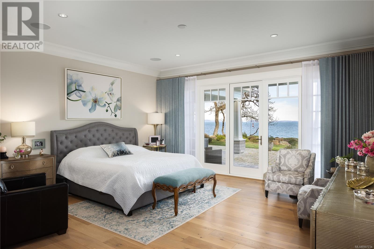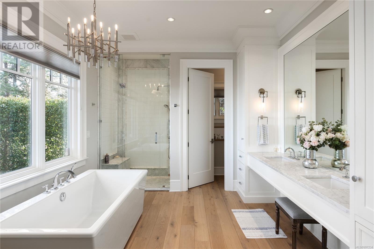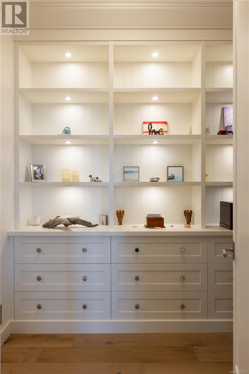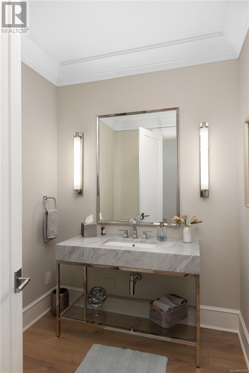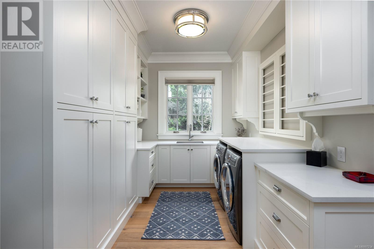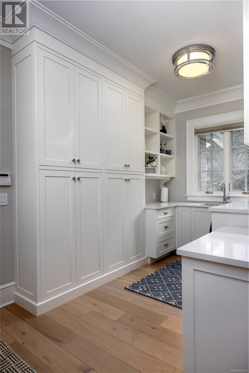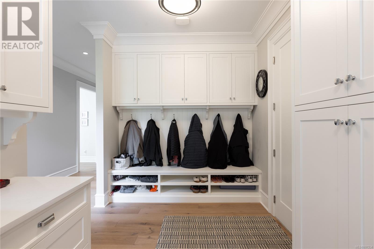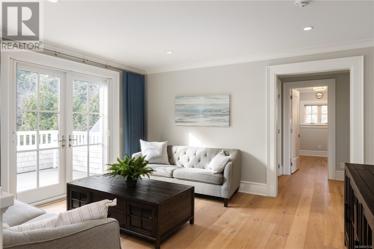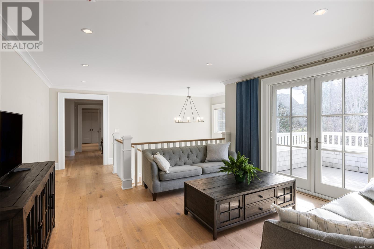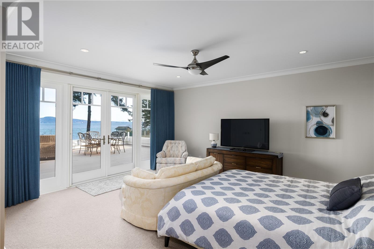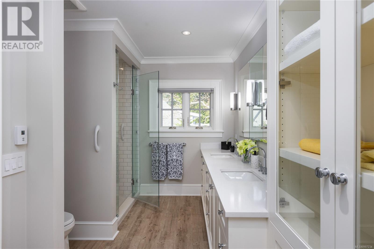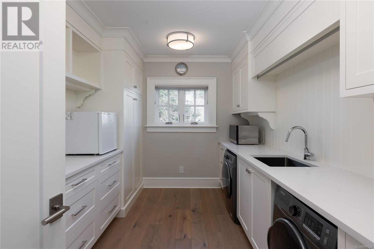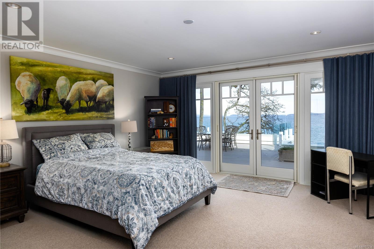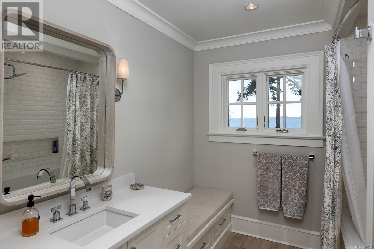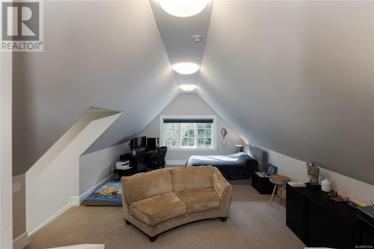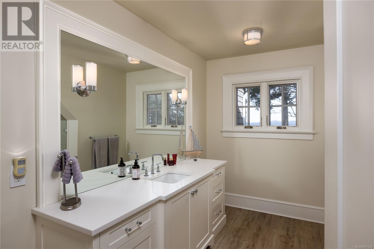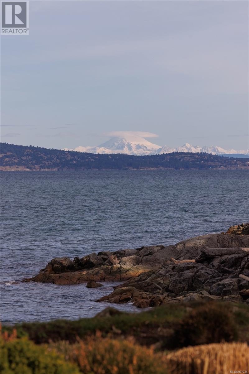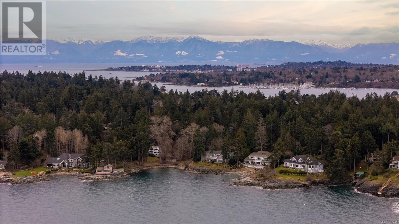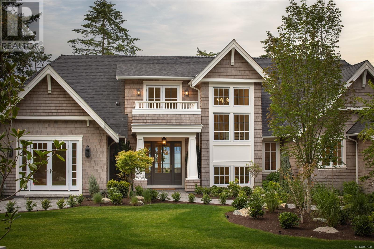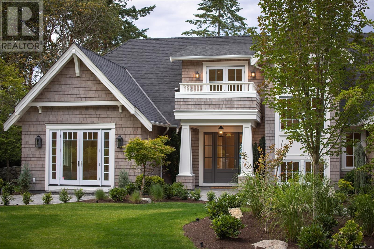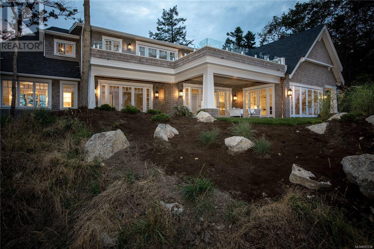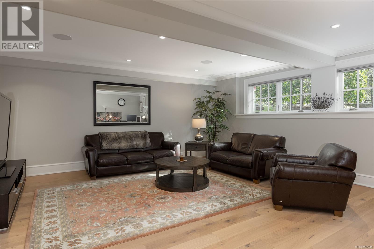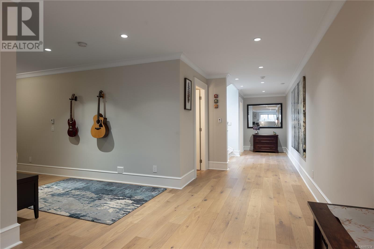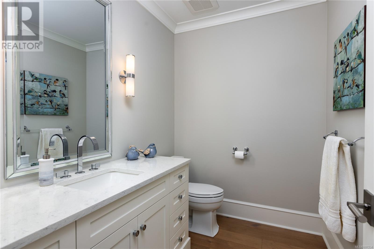4 Bedroom
6 Bathroom
7,843 ft2
Fireplace
None
Other, Heat Recovery Ventilation (Hrv)
Waterfront On Ocean
$7,500,000
Nestled down a private lane, this oceanfront residence offers modern coastal design & luxurious living. With unobstructed views of the ocean & Mt Baker, the home is set amidst a landscaped garden, complemented by a paver driveway. Inside, white finishes, light oak accents & chrome detailing create a bright, inviting atmosphere, while the light oak flooring and abundant natural light enhance the home's warmth. The spacious living room, complete with a cozy fireplace, opens to a private patio that invites indoor-outdoor living & stunning ocean views. The soaring 9'6'' ceilings are accented with crown molding throughout, creating a sense of grandeur & space. The exquisite chef's kitchen features a double island, butler’s pantry & sleek Wolf gourmet appliances, including two fridges and a freezer, built-in microwave, and dishwasher, offering both convenience and sophistication. The main-floor primary bedroom serves as a peaceful retreat, boasting a 250 sqft walk-in closet and an opulent 5-pc ensuite bathroom with a separate toilet for privacy, along with direct access to the patio. Upstairs, 2 spacious bedrooms each feature ensuite bathrooms, walk-in closets & decks with ocean views, while a second living room, second laundry room, a nanny suite & addl 3pc bathroom complete the upper level. The lower floor is designed for leisure, offering an exercise room, media room, and games nook. This residence includes a spacious double garage, a versatile study room that can easily be converted into a bedroom, and a tucked-away laundry room. Geothermal heating provides year-long comfort in every room. Situated on a small bay, the property is protected from harsh weather while offering ocean access, perfect for paddleboarding or canoeing. Along with a home warranty expiring July 2030, the property is sheltered with a decorative black fence & front gate. Just minutes from parks, shops, schools, UVIC, and Cadboro Bay Village, this is refined coastal living at its best. (id:46156)
Property Details
|
MLS® Number
|
997234 |
|
Property Type
|
Single Family |
|
Neigbourhood
|
Queenswood |
|
Community Features
|
Pets Allowed, Family Oriented |
|
Features
|
Cul-de-sac, Level Lot, Private Setting, Corner Site, Irregular Lot Size |
|
Parking Space Total
|
4 |
|
Plan
|
Eps4910 |
|
View Type
|
Mountain View |
|
Water Front Type
|
Waterfront On Ocean |
Building
|
Bathroom Total
|
6 |
|
Bedrooms Total
|
4 |
|
Constructed Date
|
2019 |
|
Cooling Type
|
None |
|
Fireplace Present
|
Yes |
|
Fireplace Total
|
1 |
|
Heating Fuel
|
Electric, Geo Thermal, Propane, Other |
|
Heating Type
|
Other, Heat Recovery Ventilation (hrv) |
|
Size Interior
|
7,843 Ft2 |
|
Total Finished Area
|
7843 Sqft |
|
Type
|
House |
Land
|
Acreage
|
No |
|
Size Irregular
|
0.84 |
|
Size Total
|
0.84 Ac |
|
Size Total Text
|
0.84 Ac |
|
Zoning Description
|
Rs-16 |
|
Zoning Type
|
Residential |
Rooms
| Level |
Type |
Length |
Width |
Dimensions |
|
Second Level |
Laundry Room |
|
|
12' x 11' |
|
Second Level |
Ensuite |
|
|
4-Piece |
|
Second Level |
Bedroom |
16 ft |
24 ft |
16 ft x 24 ft |
|
Second Level |
Bedroom |
|
|
17' x 16' |
|
Second Level |
Bedroom |
|
|
21' x 17' |
|
Second Level |
Ensuite |
|
|
5-Piece |
|
Second Level |
Bathroom |
|
|
3-Piece |
|
Lower Level |
Media |
|
|
15' x 14' |
|
Lower Level |
Exercise Room |
|
|
25' x 10' |
|
Lower Level |
Games Room |
|
|
22' x 19' |
|
Lower Level |
Bathroom |
|
|
2-Piece |
|
Main Level |
Laundry Room |
|
|
18' x 9' |
|
Main Level |
Office |
|
|
16' x 15' |
|
Main Level |
Ensuite |
|
|
5-Piece |
|
Main Level |
Bathroom |
|
|
2-Piece |
|
Main Level |
Primary Bedroom |
|
|
22' x 18' |
|
Main Level |
Kitchen |
|
|
18' x 22' |
|
Main Level |
Dining Room |
|
|
19' x 15' |
|
Main Level |
Living Room |
|
|
21' x 22' |
|
Main Level |
Entrance |
|
|
18' x 10' |
https://www.realtor.ca/real-estate/28243542/2616-queenswood-lane-saanich-queenswood


