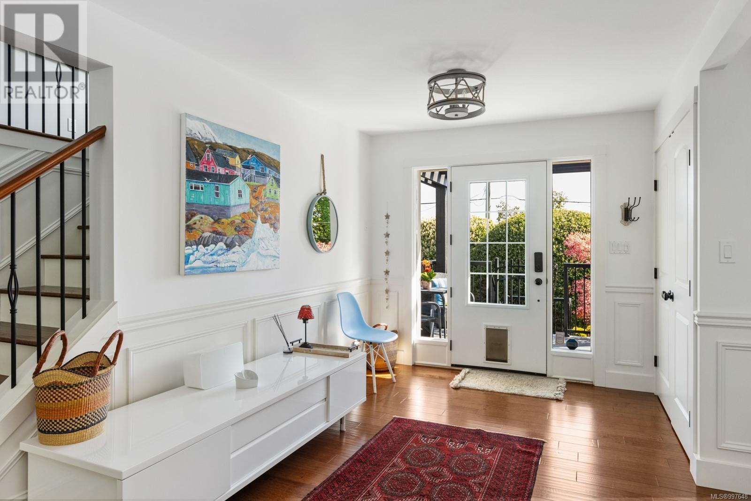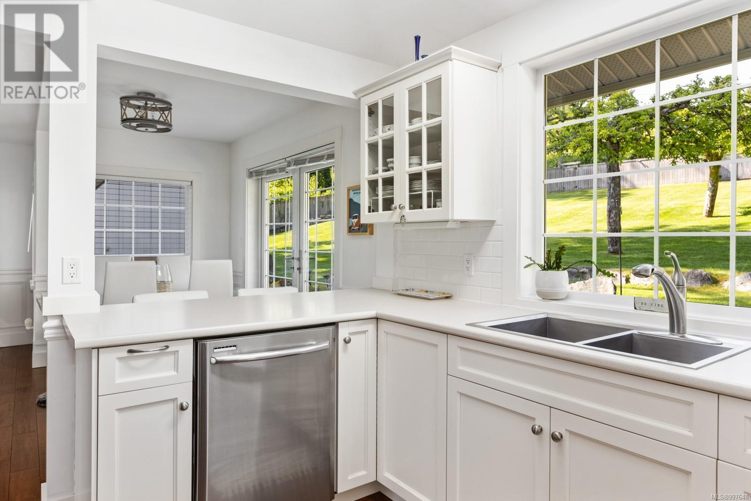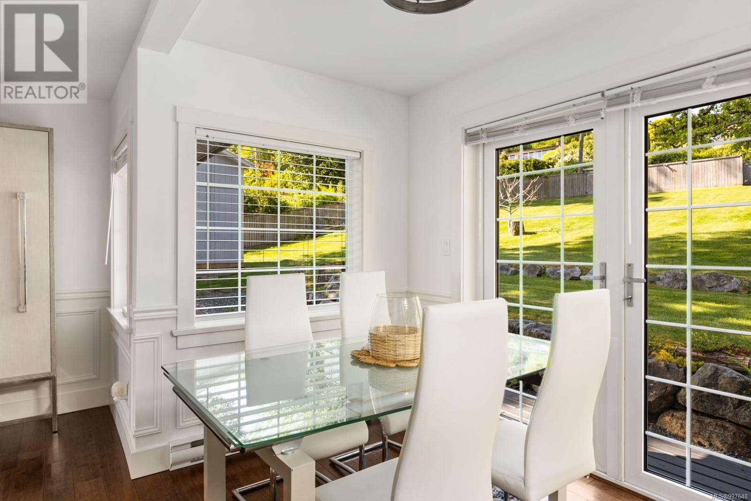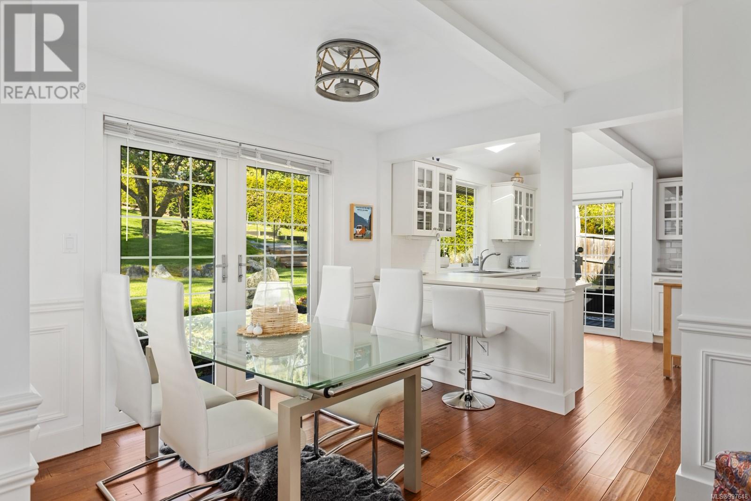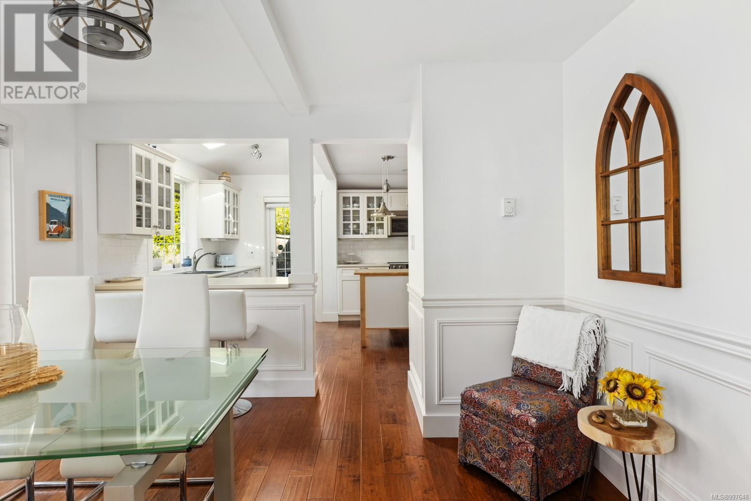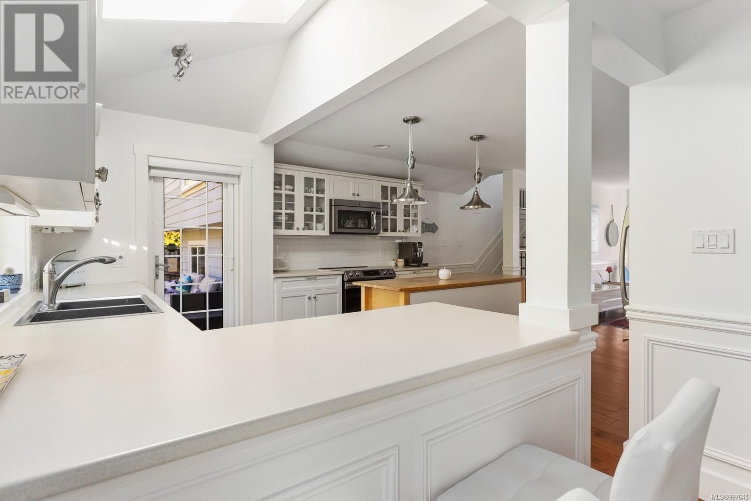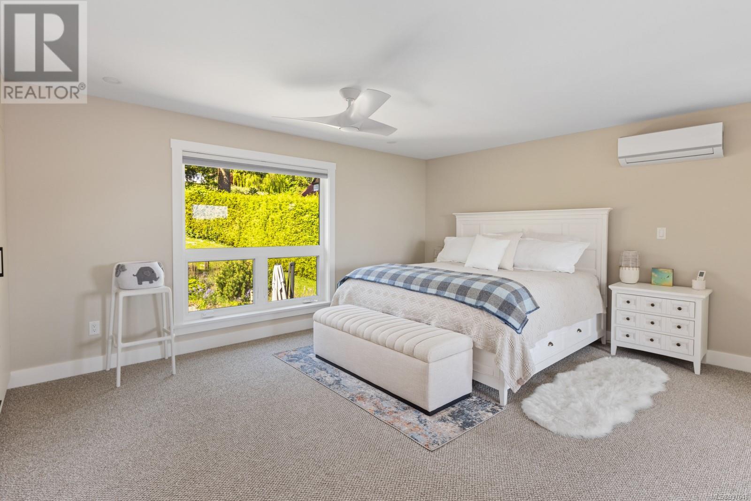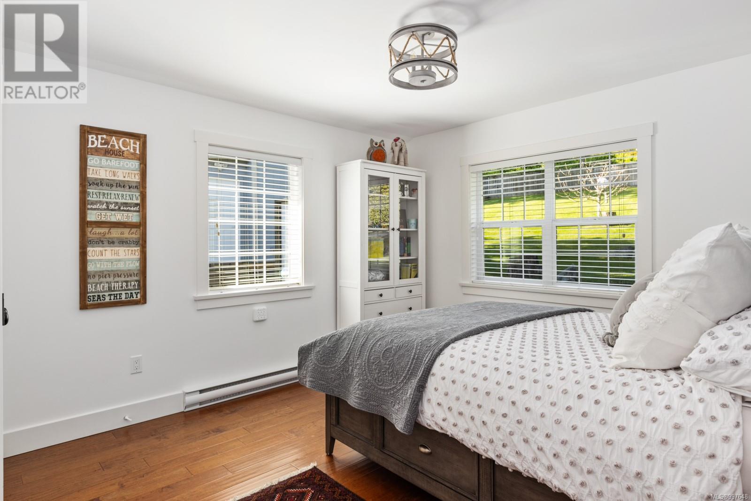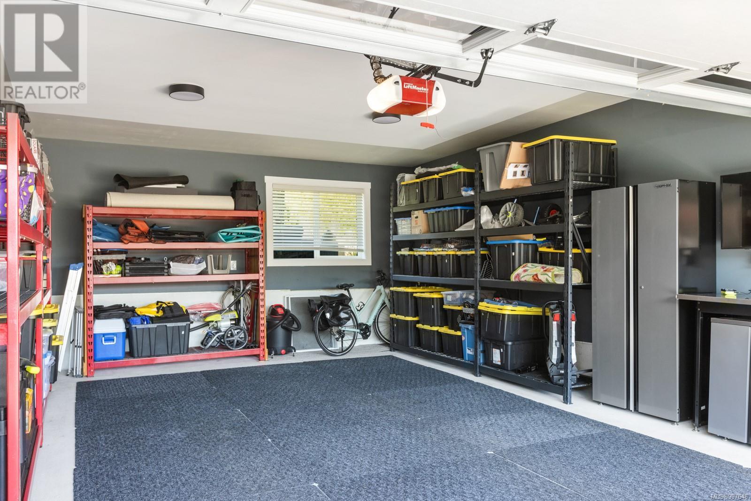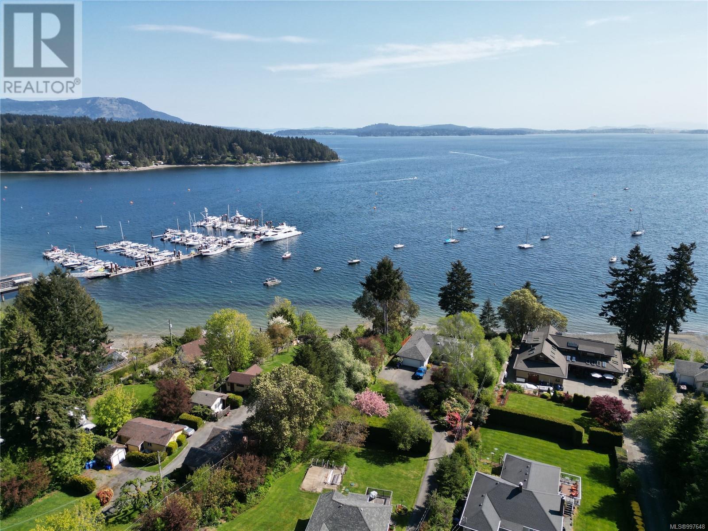3 Bedroom
2 Bathroom
2,495 ft2
Other
Fireplace
Fully Air Conditioned
Heat Pump
$1,498,000
Immaculate Mill Bay home on a 0.37ac private yard with ocean views. The main level is blanketed in gleaming hardwood floors welcoming you to a spacious living room, two bedrooms, comfortable dining area, four-piece bathroom with laundry as well as a cozy nook ideal for a small office. The kitchen is bright and well-equipped, boasting ample countertop space, custom cabinets, stainless steel appliances, and a butcher block island. The entire top floor is dedicated to the private primary bedroom suite and complemented with a luxurious spa inspired ensuite enjoying stunning ocean views, a soaker tub, and a huge separate shower. A short stroll leads to Mill Bay Wharf park for beach days and the perfect launch point for your paddleboard. Also in this desirable neighborhood is Brentwood College School, the Mill Bay Marina, Thrifty Foods and shopping centre. Come and view this gorgeous property today! (id:46156)
Property Details
|
MLS® Number
|
997648 |
|
Property Type
|
Single Family |
|
Neigbourhood
|
Mill Bay |
|
Features
|
Park Setting, Other, Marine Oriented |
|
Parking Space Total
|
4 |
|
Structure
|
Shed |
|
View Type
|
Mountain View, Ocean View |
Building
|
Bathroom Total
|
2 |
|
Bedrooms Total
|
3 |
|
Appliances
|
Refrigerator, Stove, Washer, Dryer |
|
Architectural Style
|
Other |
|
Constructed Date
|
1949 |
|
Cooling Type
|
Fully Air Conditioned |
|
Fireplace Present
|
Yes |
|
Fireplace Total
|
2 |
|
Heating Fuel
|
Electric |
|
Heating Type
|
Heat Pump |
|
Size Interior
|
2,495 Ft2 |
|
Total Finished Area
|
2045 Sqft |
|
Type
|
House |
Parking
Land
|
Access Type
|
Road Access |
|
Acreage
|
No |
|
Size Irregular
|
16135 |
|
Size Total
|
16135 Sqft |
|
Size Total Text
|
16135 Sqft |
|
Zoning Type
|
Residential |
Rooms
| Level |
Type |
Length |
Width |
Dimensions |
|
Second Level |
Ensuite |
14 ft |
7 ft |
14 ft x 7 ft |
|
Second Level |
Primary Bedroom |
18 ft |
16 ft |
18 ft x 16 ft |
|
Main Level |
Laundry Room |
6 ft |
4 ft |
6 ft x 4 ft |
|
Main Level |
Bathroom |
8 ft |
7 ft |
8 ft x 7 ft |
|
Main Level |
Bedroom |
11 ft |
12 ft |
11 ft x 12 ft |
|
Main Level |
Family Room |
11 ft |
17 ft |
11 ft x 17 ft |
|
Main Level |
Bedroom |
17 ft |
15 ft |
17 ft x 15 ft |
|
Main Level |
Office |
10 ft |
6 ft |
10 ft x 6 ft |
|
Main Level |
Dining Room |
9 ft |
10 ft |
9 ft x 10 ft |
|
Main Level |
Kitchen |
11 ft |
14 ft |
11 ft x 14 ft |
|
Main Level |
Entrance |
9 ft |
15 ft |
9 ft x 15 ft |
https://www.realtor.ca/real-estate/28310211/2618-mill-bay-rd-mill-bay-mill-bay









