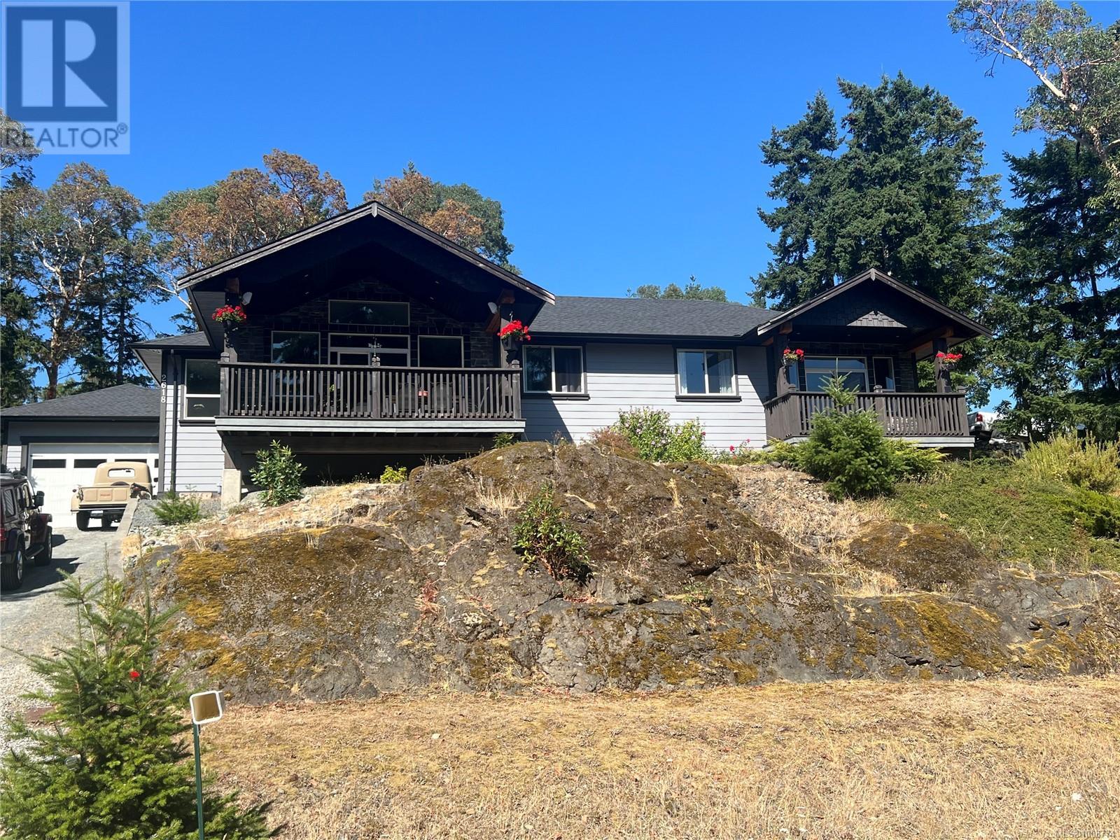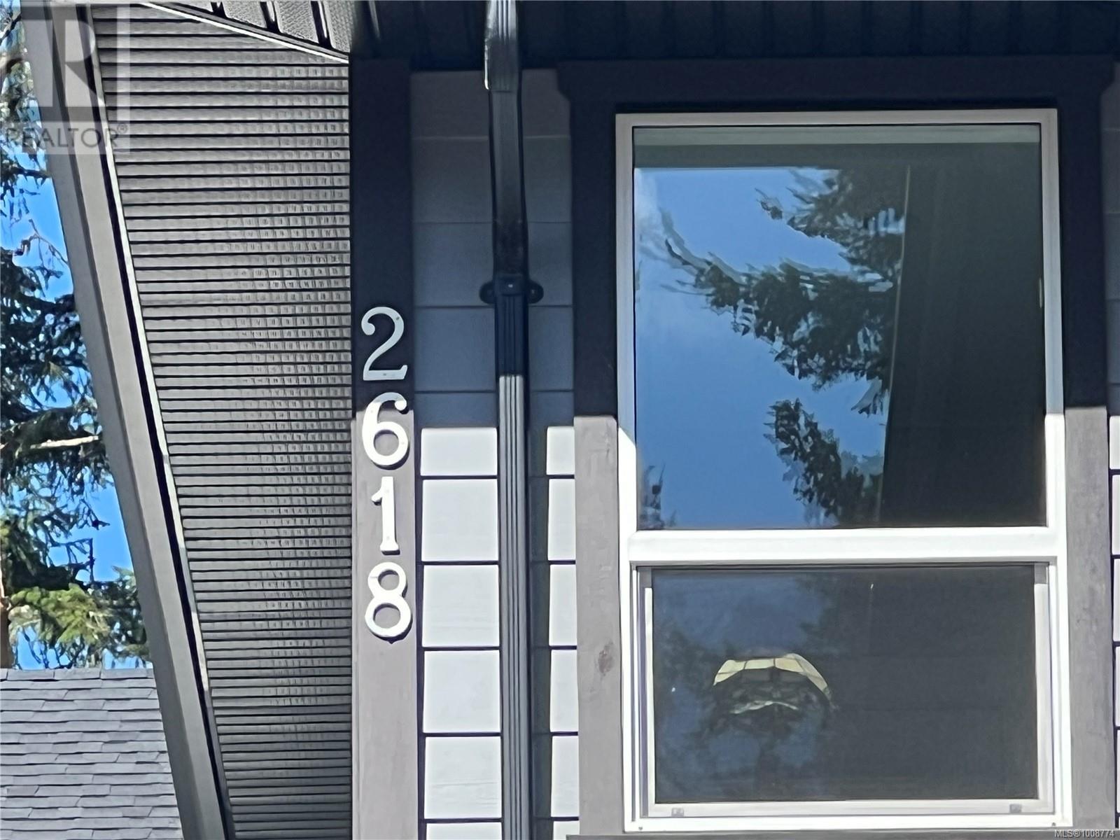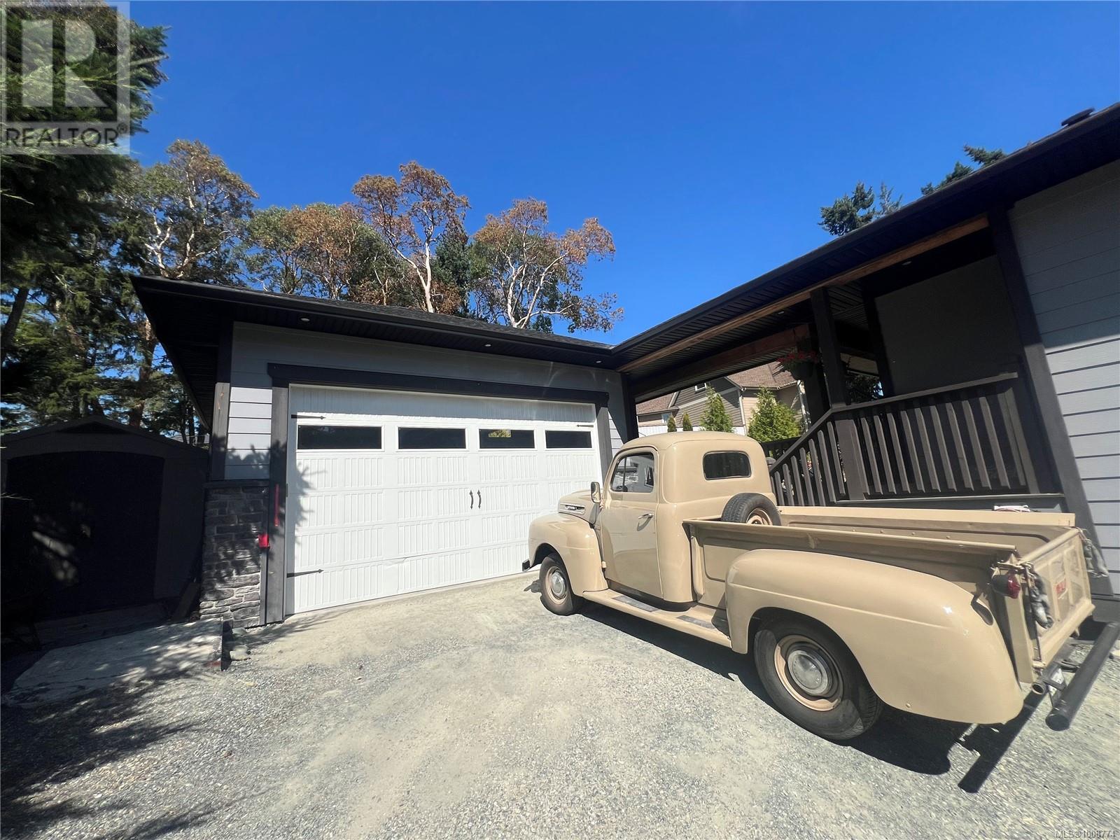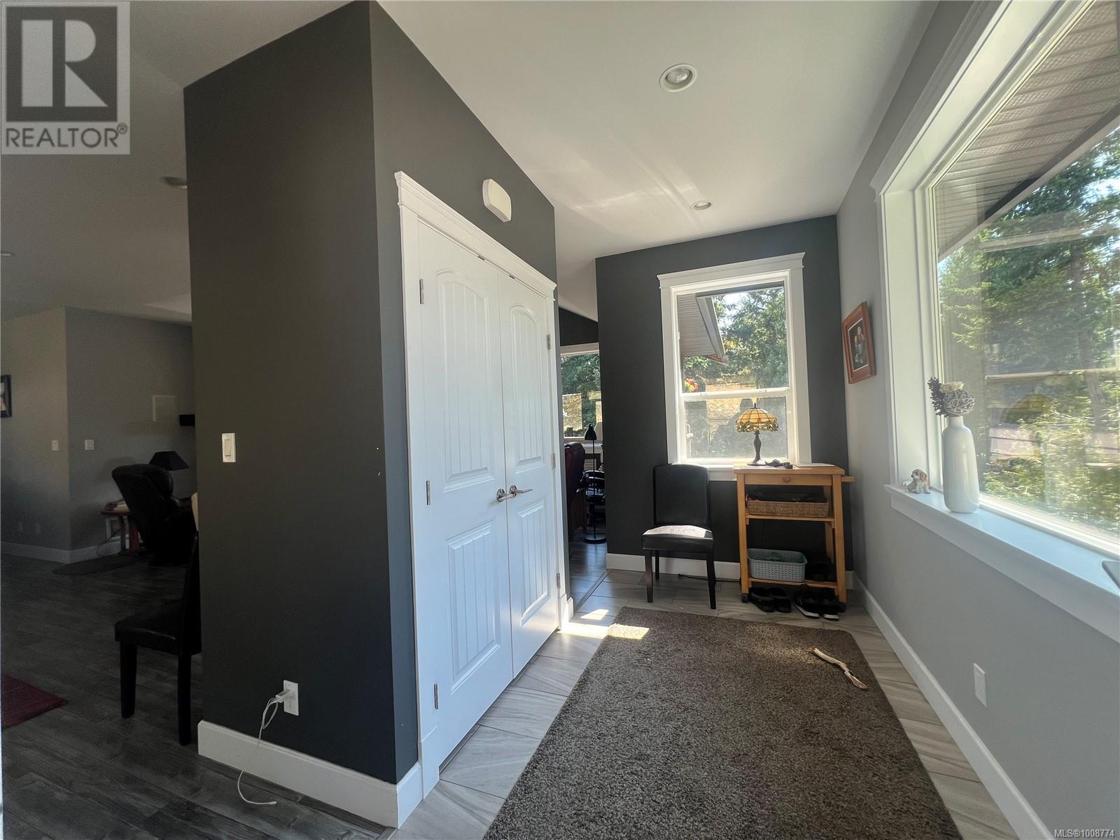3 Bedroom
2 Bathroom
1,684 ft2
Fireplace
Central Air Conditioning
Forced Air
$1,062,000
Beautiful Shawnigan Rancher tucked away on a peaceful .39 acre lot. Enjoy the ease of main floor living from this, 3 bed, 2 bath home. A covered walkway from the two-car garage leads you to the entrance and into the large open foyer. From the foyer, you enter the open plan, living/dining/ kitchen areas. The living room features vaulted ceilings, cozy gas fireplace and access to a South facing covered deck. The gourmet kitchen and dining area opens through sliders onto the rear patio and fenced private back yard. The primary bedroom consumes the entire east end of the home and includes a walk-in closet, 5 pcs bath and opens onto an additional South facing deck. This is truly an exceptional home and is just a short stroll to the village, shops and services or the actual lake for a cool summer dip. With lots of storage in the crawl space, this Rancher is waiting for a new family to call it home. Call your agent for a private showing today! (id:46156)
Property Details
|
MLS® Number
|
1008774 |
|
Property Type
|
Single Family |
|
Neigbourhood
|
Shawnigan |
|
Community Features
|
Pets Allowed, Family Oriented |
|
Features
|
Other, Marine Oriented |
|
Parking Space Total
|
2 |
|
Plan
|
Vis6597 |
|
Structure
|
Patio(s) |
|
View Type
|
Mountain View |
Building
|
Bathroom Total
|
2 |
|
Bedrooms Total
|
3 |
|
Constructed Date
|
2015 |
|
Cooling Type
|
Central Air Conditioning |
|
Fireplace Present
|
Yes |
|
Fireplace Total
|
1 |
|
Heating Fuel
|
Natural Gas |
|
Heating Type
|
Forced Air |
|
Size Interior
|
1,684 Ft2 |
|
Total Finished Area
|
1684 Sqft |
|
Type
|
House |
Parking
Land
|
Acreage
|
No |
|
Size Irregular
|
17007 |
|
Size Total
|
17007 Sqft |
|
Size Total Text
|
17007 Sqft |
|
Zoning Description
|
R-3 |
|
Zoning Type
|
Residential |
Rooms
| Level |
Type |
Length |
Width |
Dimensions |
|
Main Level |
Laundry Room |
|
|
5'2 x 9'9 |
|
Main Level |
Patio |
|
|
21'11 x 10'4 |
|
Main Level |
Bathroom |
|
|
4-Piece |
|
Main Level |
Ensuite |
|
|
5-Piece |
|
Main Level |
Primary Bedroom |
|
|
14'2 x 14'8 |
|
Main Level |
Bedroom |
|
|
10'5 x 11'3 |
|
Main Level |
Bedroom |
|
|
10'5 x 11'3 |
|
Main Level |
Kitchen |
|
10 ft |
Measurements not available x 10 ft |
|
Main Level |
Dining Room |
|
|
18'4 x 9'2 |
|
Main Level |
Living Room |
|
|
18'3 x 18'5 |
|
Main Level |
Entrance |
|
12 ft |
Measurements not available x 12 ft |
https://www.realtor.ca/real-estate/28669290/2618-natalie-rd-shawnigan-lake-shawnigan
































