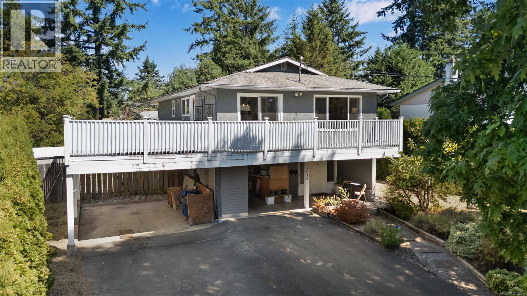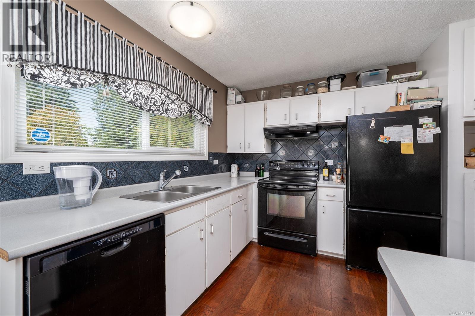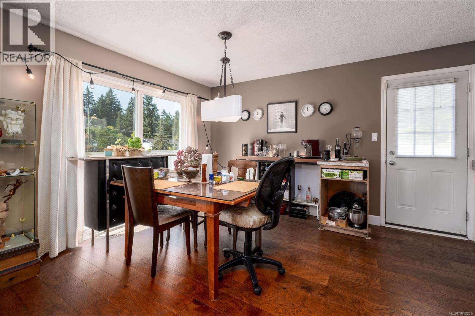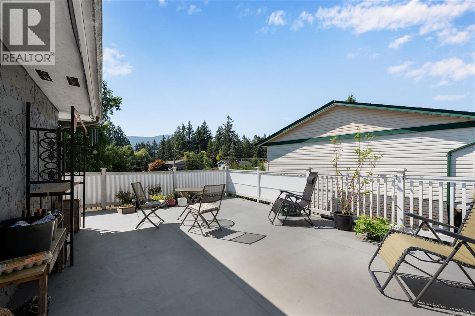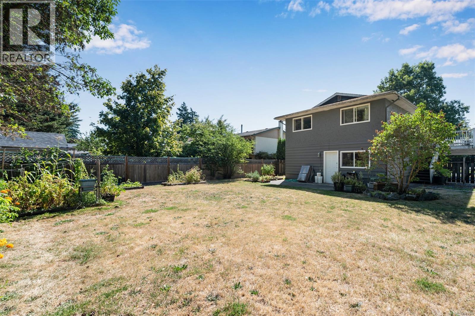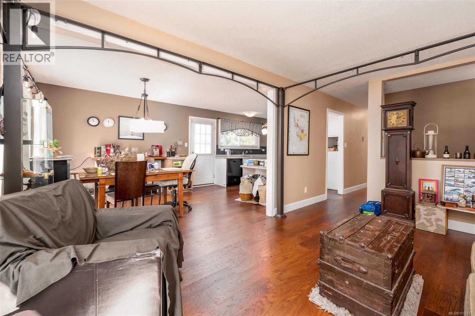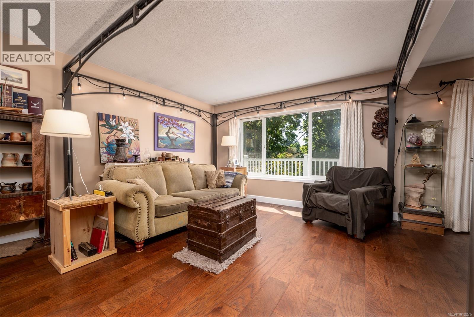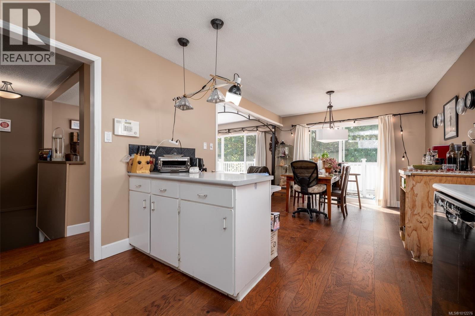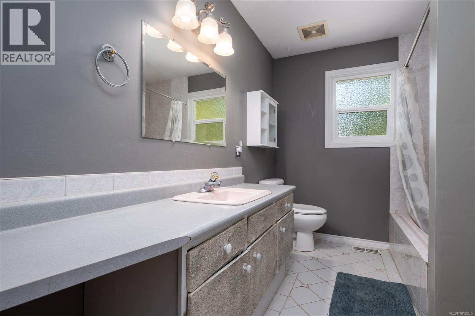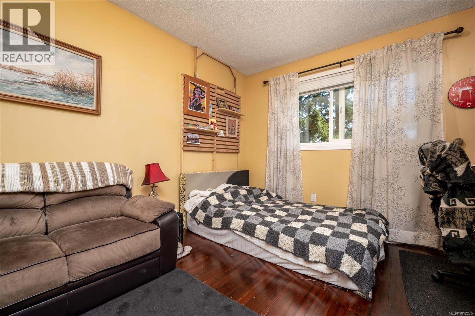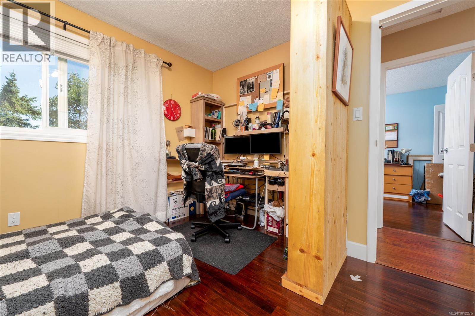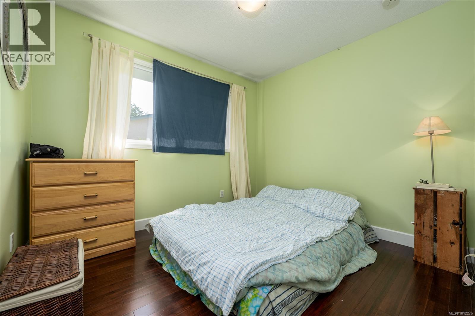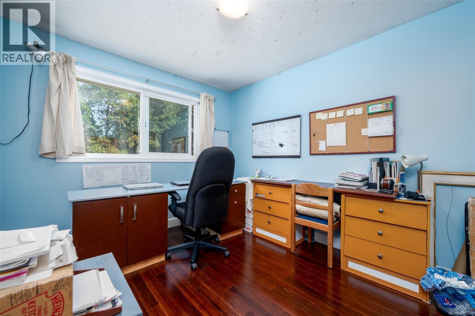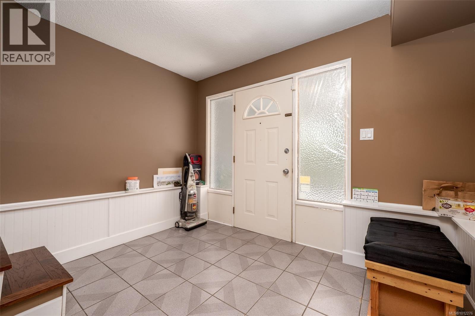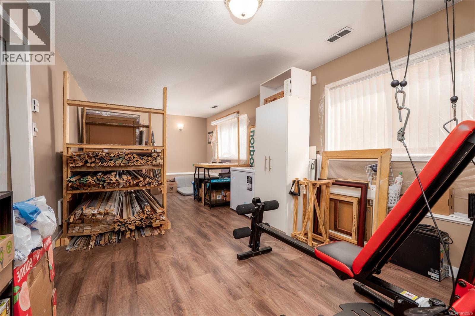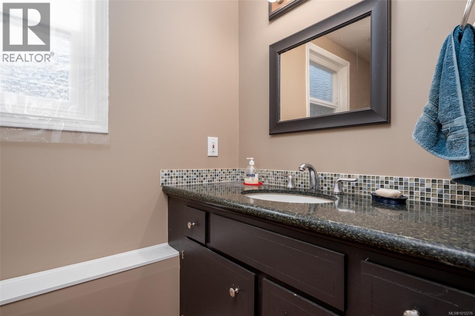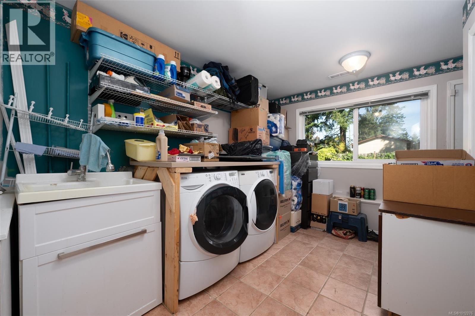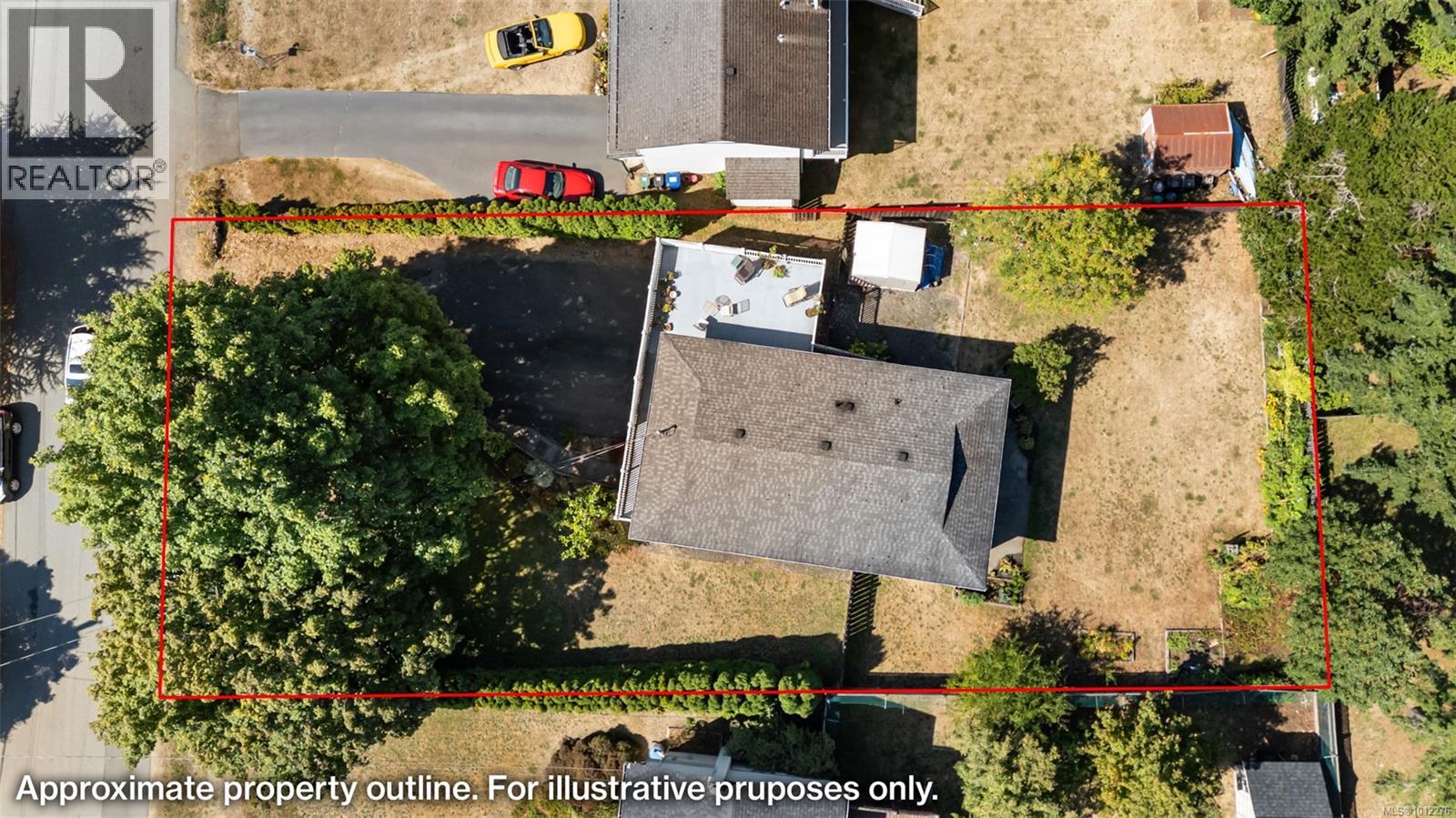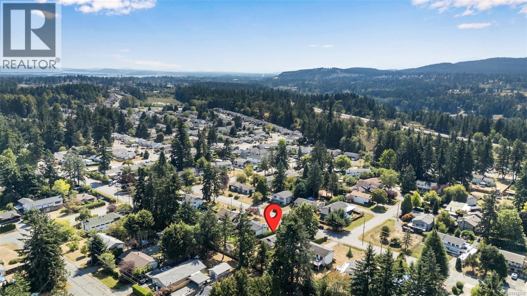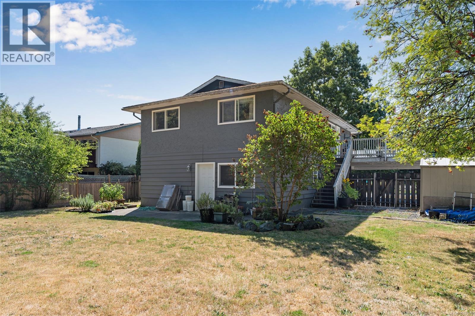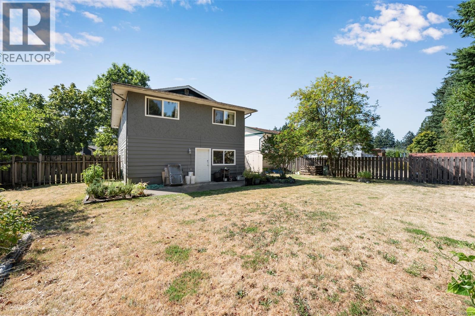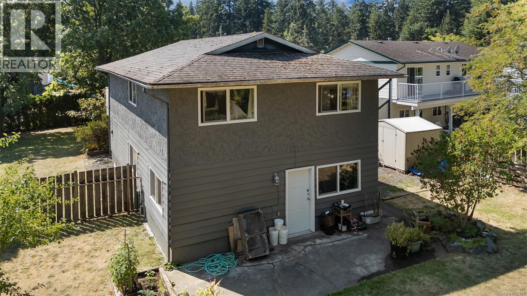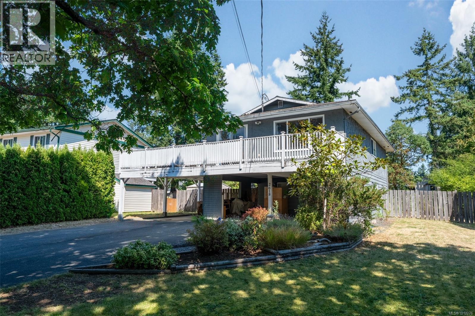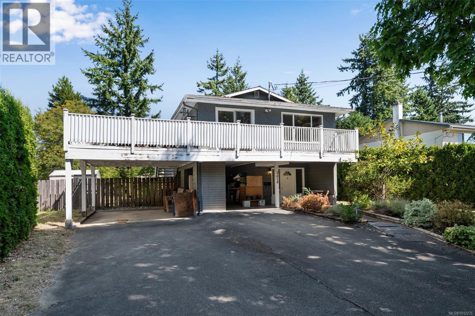2618 Starlight Trail Nanaimo, British Columbia V9T 3S7
3 Bedroom
2 Bathroom
1,833 ft2
Air Conditioned
Forced Air, Heat Pump
$689,900
Cozy 3-bedroom basement entry home in family-friendly Diver Lake. The bright main floor offers an open living/dining area, spacious kitchen, and access to a wrap-around sundeck—great for gatherings. Downstairs features a large rec room, 2-pc bath, and oversized laundry/utility. Set on a sunny, level ¼-acre lot, the yard is ideal for kids to play, gardening, or RV parking, and is bordered by a mature hedge for extra privacy. Quiet location, walking distance to Diver Lake, schools & shopping. (id:46156)
Property Details
| MLS® Number | 1012276 |
| Property Type | Single Family |
| Neigbourhood | Diver Lake |
| Features | Central Location, Level Lot, Southern Exposure, Other |
| Parking Space Total | 6 |
| Plan | Vip25626 |
| Structure | Shed |
Building
| Bathroom Total | 2 |
| Bedrooms Total | 3 |
| Constructed Date | 1973 |
| Cooling Type | Air Conditioned |
| Heating Fuel | Electric |
| Heating Type | Forced Air, Heat Pump |
| Size Interior | 1,833 Ft2 |
| Total Finished Area | 1802 Sqft |
| Type | House |
Land
| Access Type | Road Access |
| Acreage | No |
| Size Irregular | 10454 |
| Size Total | 10454 Sqft |
| Size Total Text | 10454 Sqft |
| Zoning Type | Residential |
Rooms
| Level | Type | Length | Width | Dimensions |
|---|---|---|---|---|
| Lower Level | Bathroom | 2-Piece | ||
| Lower Level | Laundry Room | 12'1 x 8'4 | ||
| Lower Level | Family Room | 23'8 x 10'11 | ||
| Lower Level | Entrance | 11'4 x 10'9 | ||
| Main Level | Dining Room | 13'1 x 10'9 | ||
| Main Level | Bathroom | 4-Piece | ||
| Main Level | Bedroom | 10'11 x 10'11 | ||
| Main Level | Bedroom | 9'10 x 8'11 | ||
| Main Level | Primary Bedroom | 12'1 x 10'8 | ||
| Main Level | Living Room | 15'1 x 12'3 | ||
| Main Level | Kitchen | 10'9 x 9'1 |
https://www.realtor.ca/real-estate/28788480/2618-starlight-trail-nanaimo-diver-lake


