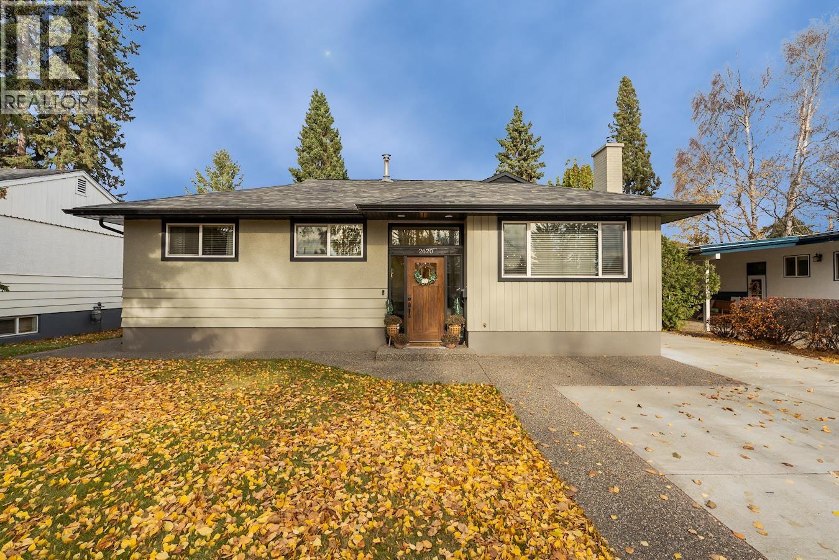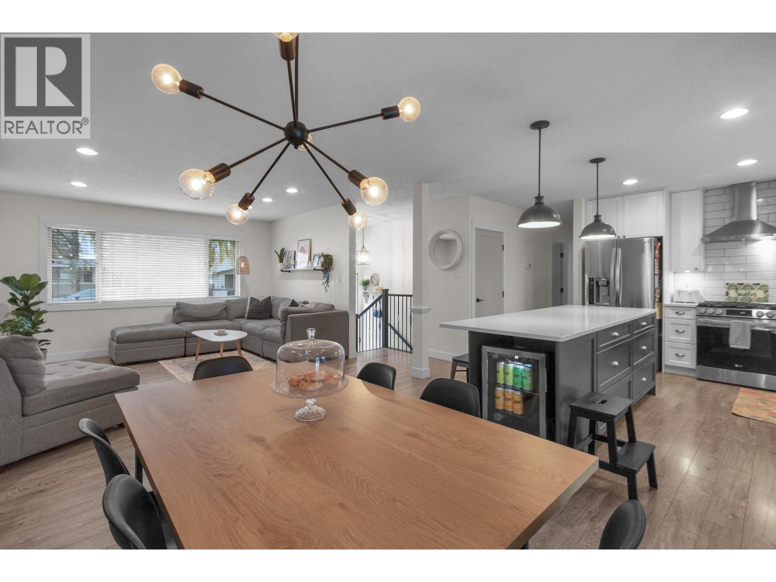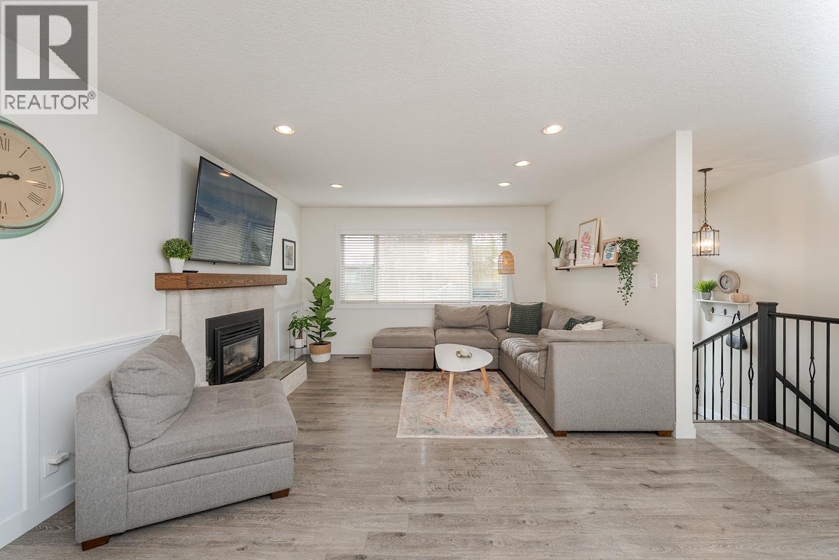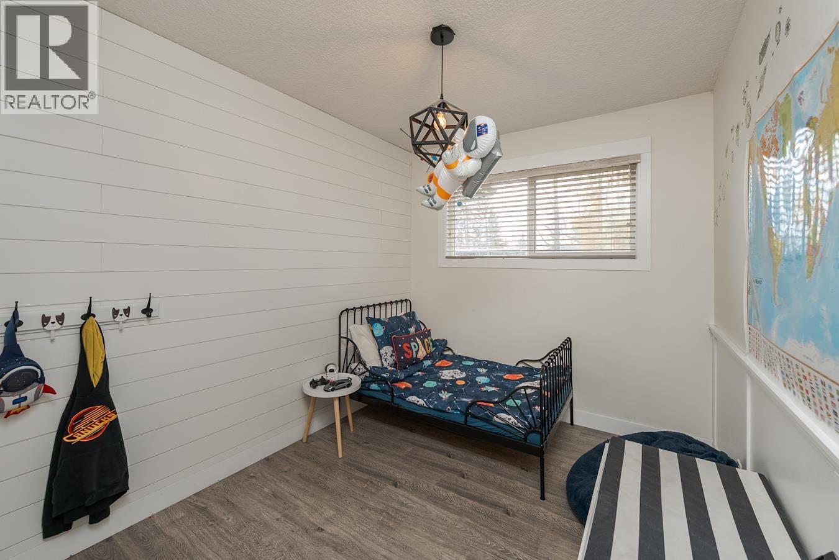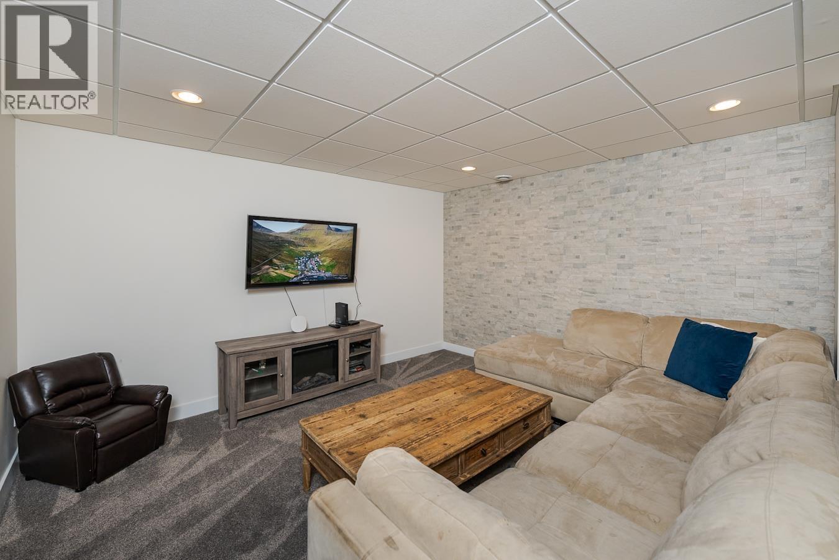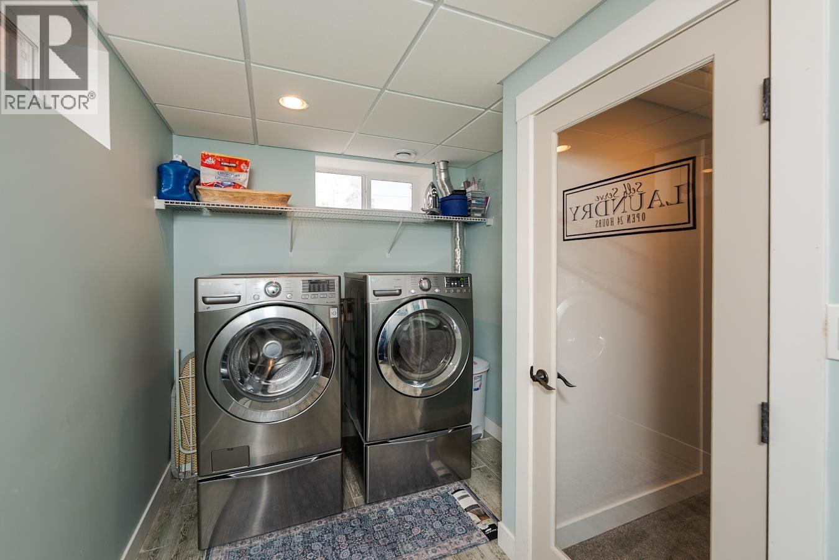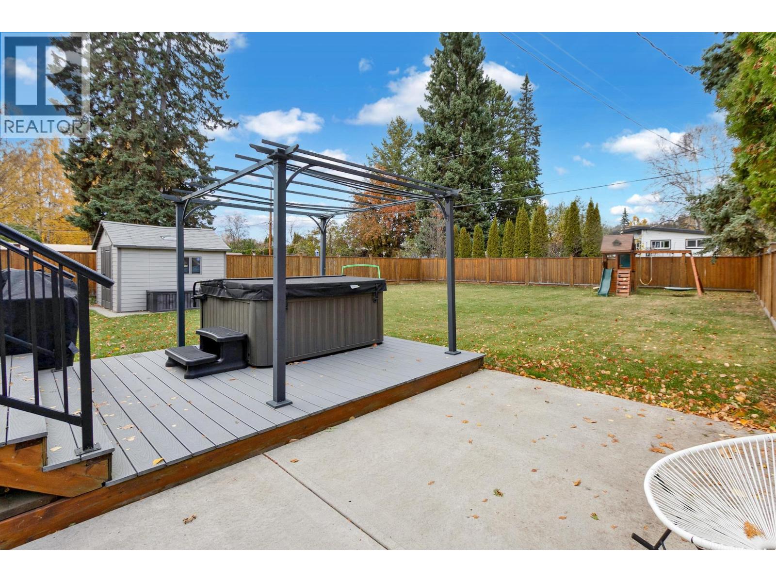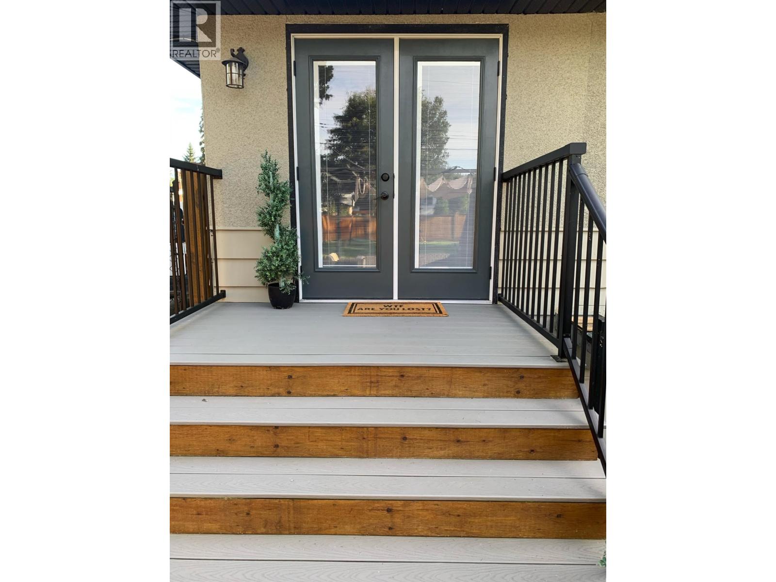4 Bedroom
2 Bathroom
Split Level Entry
Fireplace
Forced Air
$579,900
Welcome to this fully renovated home in a quiet, family oriented pocket of Nechako View. This 4 bed/2 bath gem features a modern kitchen with quartz countertops, ample storage in the 8ft island, plus a pantry. Up-dates over the years include vinyl windows, roof shingles, double concrete driveway, all new interior interior and exterior doors, new paint, flooring, trim, electrical planel, plumbing, bathroom with heated tile flooring. The fully fenced backyard is a dream in the summertime. The composite deck requires no maintenance. OSBE makes this home suitable. Full list of updates available upon request. Just steps to Hammond Park and Cottonwood trails. This home truly offers a great vibe and is move in ready. All measurements are approximate and must be verified by the buyer if important. (id:46156)
Property Details
|
MLS® Number
|
R3062029 |
|
Property Type
|
Single Family |
Building
|
Bathroom Total
|
2 |
|
Bedrooms Total
|
4 |
|
Appliances
|
Washer, Dryer, Refrigerator, Stove, Dishwasher |
|
Architectural Style
|
Split Level Entry |
|
Basement Development
|
Finished |
|
Basement Type
|
Full (finished) |
|
Constructed Date
|
1961 |
|
Construction Style Attachment
|
Detached |
|
Fireplace Present
|
Yes |
|
Fireplace Total
|
1 |
|
Foundation Type
|
Concrete Perimeter |
|
Heating Fuel
|
Natural Gas |
|
Heating Type
|
Forced Air |
|
Roof Material
|
Asphalt Shingle |
|
Roof Style
|
Conventional |
|
Stories Total
|
2 |
|
Total Finished Area
|
2136 Sqft |
|
Type
|
House |
|
Utility Water
|
Municipal Water |
Parking
Land
|
Acreage
|
No |
|
Size Irregular
|
7754 |
|
Size Total
|
7754 Sqft |
|
Size Total Text
|
7754 Sqft |
Rooms
| Level |
Type |
Length |
Width |
Dimensions |
|
Basement |
Bedroom 4 |
11 ft ,2 in |
16 ft ,2 in |
11 ft ,2 in x 16 ft ,2 in |
|
Basement |
Laundry Room |
5 ft ,4 in |
11 ft ,8 in |
5 ft ,4 in x 11 ft ,8 in |
|
Basement |
Flex Space |
12 ft ,2 in |
18 ft ,1 in |
12 ft ,2 in x 18 ft ,1 in |
|
Basement |
Recreational, Games Room |
12 ft ,5 in |
13 ft ,2 in |
12 ft ,5 in x 13 ft ,2 in |
|
Main Level |
Primary Bedroom |
12 ft ,1 in |
10 ft ,1 in |
12 ft ,1 in x 10 ft ,1 in |
|
Main Level |
Bedroom 2 |
8 ft |
12 ft |
8 ft x 12 ft |
|
Main Level |
Bedroom 3 |
9 ft ,6 in |
10 ft ,2 in |
9 ft ,6 in x 10 ft ,2 in |
|
Main Level |
Kitchen |
10 ft ,1 in |
14 ft ,8 in |
10 ft ,1 in x 14 ft ,8 in |
|
Main Level |
Eating Area |
8 ft ,7 in |
12 ft |
8 ft ,7 in x 12 ft |
|
Main Level |
Living Room |
13 ft ,8 in |
13 ft ,2 in |
13 ft ,8 in x 13 ft ,2 in |
https://www.realtor.ca/real-estate/29036555/2620-1st-avenue-prince-george


