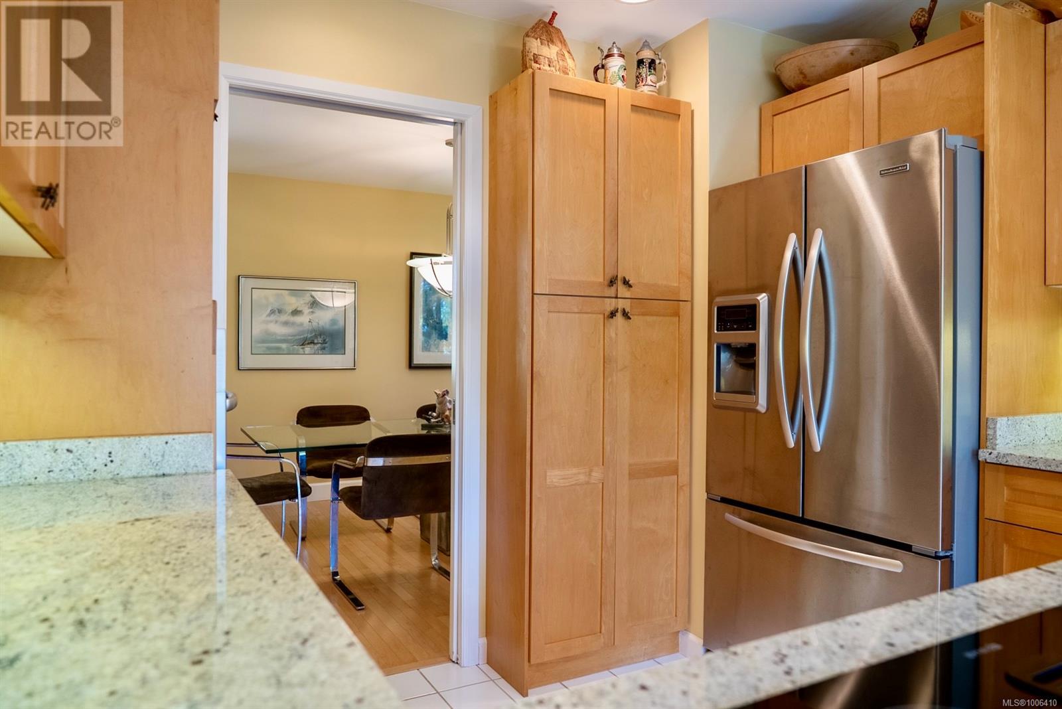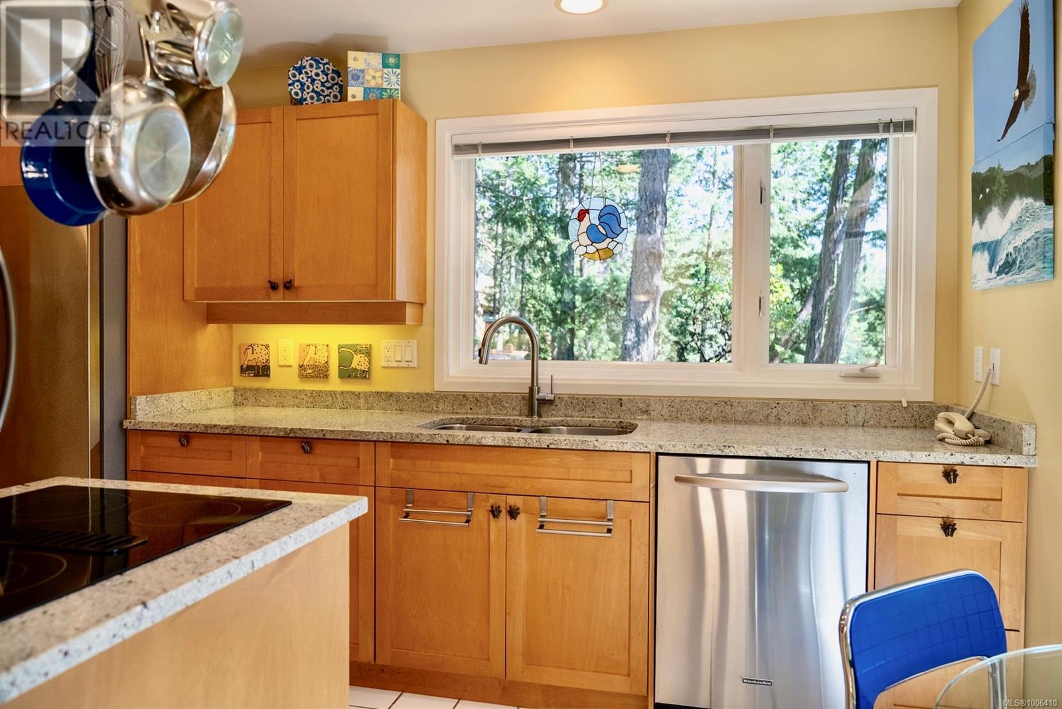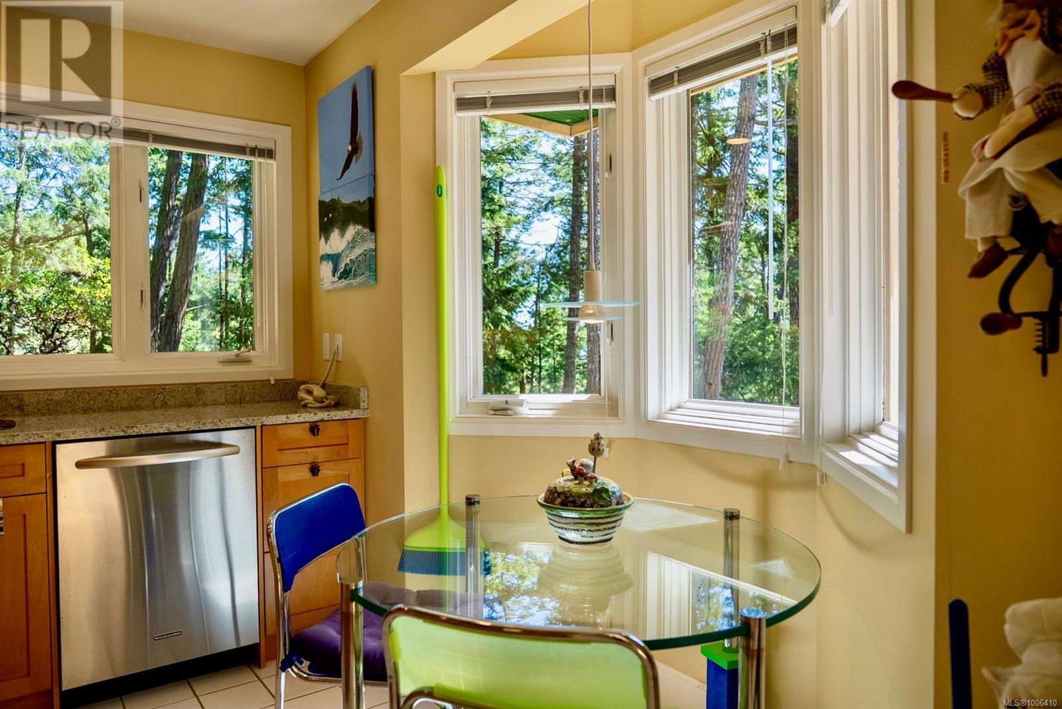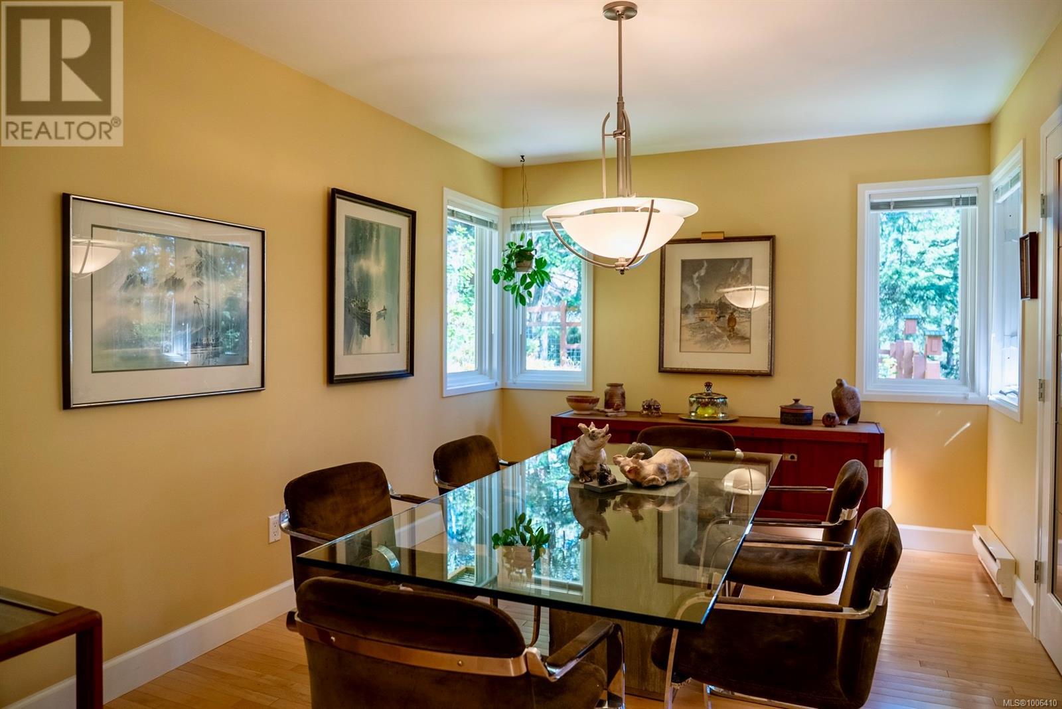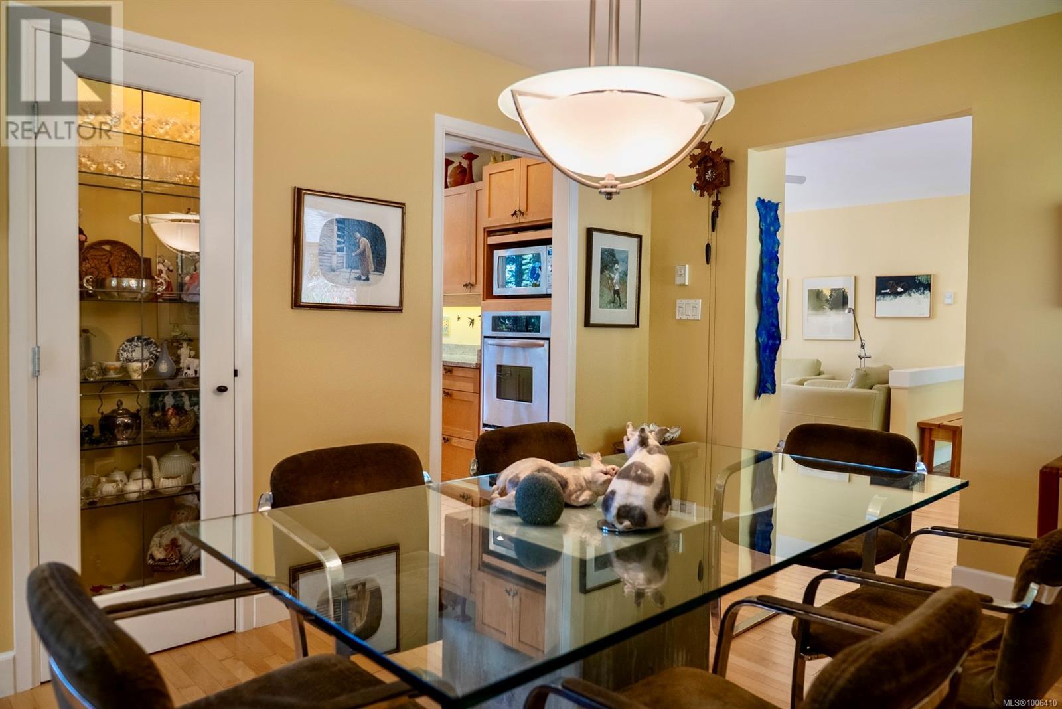2 Bedroom
3 Bathroom
2,445 ft2
Westcoast
Fireplace
None
Baseboard Heaters
$875,000
Architect-Designed Island Beauty! 2 Bed | 3 Bath | Main Level Living with Ocean Glimpse Get ready to tick all the boxes—this thoughtfully crafted home checks every one. Architect-designed to celebrate quality form and function, this stunning West Coast home is nestled on a quiet street in a peaceful Magic Lake neighbourhood. The layout offers main-level living with 2 bedrooms, including a primary suite with ensuite and walk-through closet and an easy-flowing kitchen/living/dining area with maple hardwood floors and granite counters. Designed with a curated composition of windows, including striking corner placements, this home captures natural light, trees and garden views from every angle—inviting the outdoors in without sacrificing comfort or efficiency. Step out onto your sun-drenched, south-facing deck—a perfect space to relax with a view. The lower level add tremendous versatility with walk-out access, space for guests, home office, hobbies, or even a studio. Outside, enjoy a beautifully landscaped garden featuring fruit trees, a small pond water feature, rockscape garden, and an underground sprinkler system. Partially fenced, with wildflowers and deer roaming the unfenced, no maintenance portion, this property is a true island sanctuary. Extras include a matching carport, airtight wood stove, cedar shake siding, and connection to Magic Lake water. As a resident, you'll also enjoy low moorage rates at nearby Thieves Bay Marina—a coveted perk. (id:46156)
Property Details
|
MLS® Number
|
1006410 |
|
Property Type
|
Single Family |
|
Neigbourhood
|
Pender Island |
|
Features
|
Southern Exposure, Other, Marine Oriented |
|
Parking Space Total
|
3 |
|
Plan
|
Vip21928 |
|
Structure
|
Patio(s) |
|
View Type
|
Ocean View |
Building
|
Bathroom Total
|
3 |
|
Bedrooms Total
|
2 |
|
Architectural Style
|
Westcoast |
|
Constructed Date
|
1998 |
|
Cooling Type
|
None |
|
Fireplace Present
|
Yes |
|
Fireplace Total
|
1 |
|
Heating Fuel
|
Electric, Wood |
|
Heating Type
|
Baseboard Heaters |
|
Size Interior
|
2,445 Ft2 |
|
Total Finished Area
|
2105 Sqft |
|
Type
|
House |
Land
|
Access Type
|
Road Access |
|
Acreage
|
No |
|
Size Irregular
|
18295 |
|
Size Total
|
18295 Sqft |
|
Size Total Text
|
18295 Sqft |
|
Zoning Description
|
Rr1 |
|
Zoning Type
|
Unknown |
Rooms
| Level |
Type |
Length |
Width |
Dimensions |
|
Lower Level |
Patio |
|
|
41'9 x 9'3 |
|
Lower Level |
Bathroom |
|
|
3-Piece |
|
Lower Level |
Office |
|
|
9'7 x 8'6 |
|
Main Level |
Family Room |
|
|
15'11 x 14'2 |
|
Main Level |
Bathroom |
|
|
4-Piece |
|
Main Level |
Bedroom |
|
|
3'10 x 17'2 |
|
Main Level |
Ensuite |
|
|
4-Piece |
|
Main Level |
Primary Bedroom |
|
|
13'10 x 25'7 |
|
Main Level |
Kitchen |
|
|
10'4 x 16'5 |
|
Main Level |
Dining Room |
|
|
14'2 x 10'0 |
|
Main Level |
Living Room |
|
|
13'4 x 27'7 |
https://www.realtor.ca/real-estate/28554195/2622-lighthouse-lane-pender-island-pender-island


















