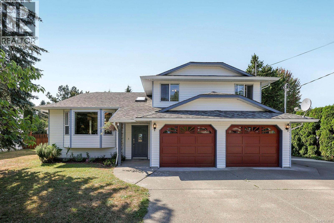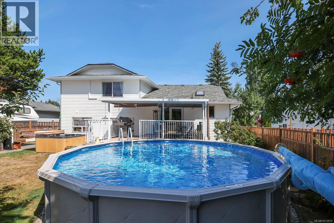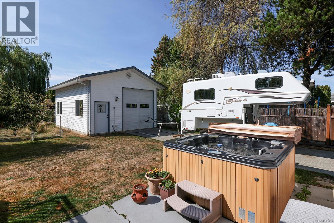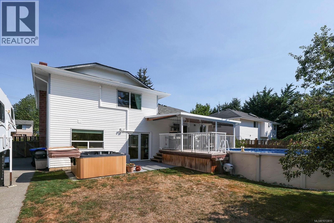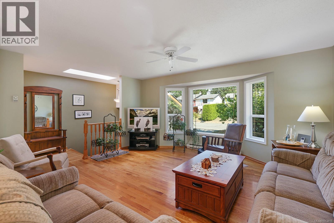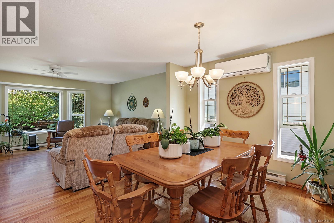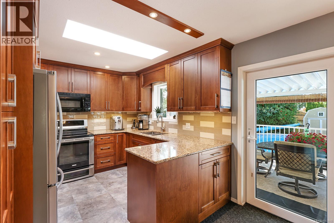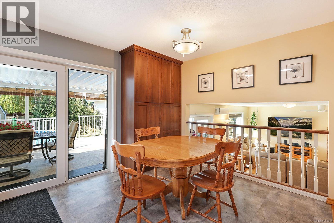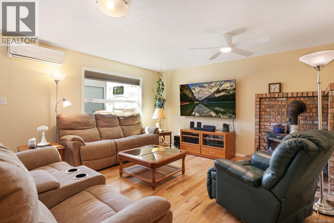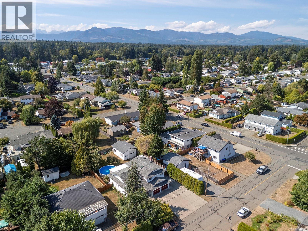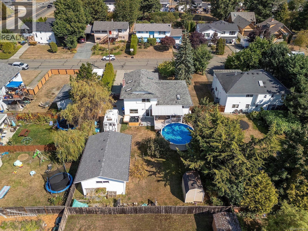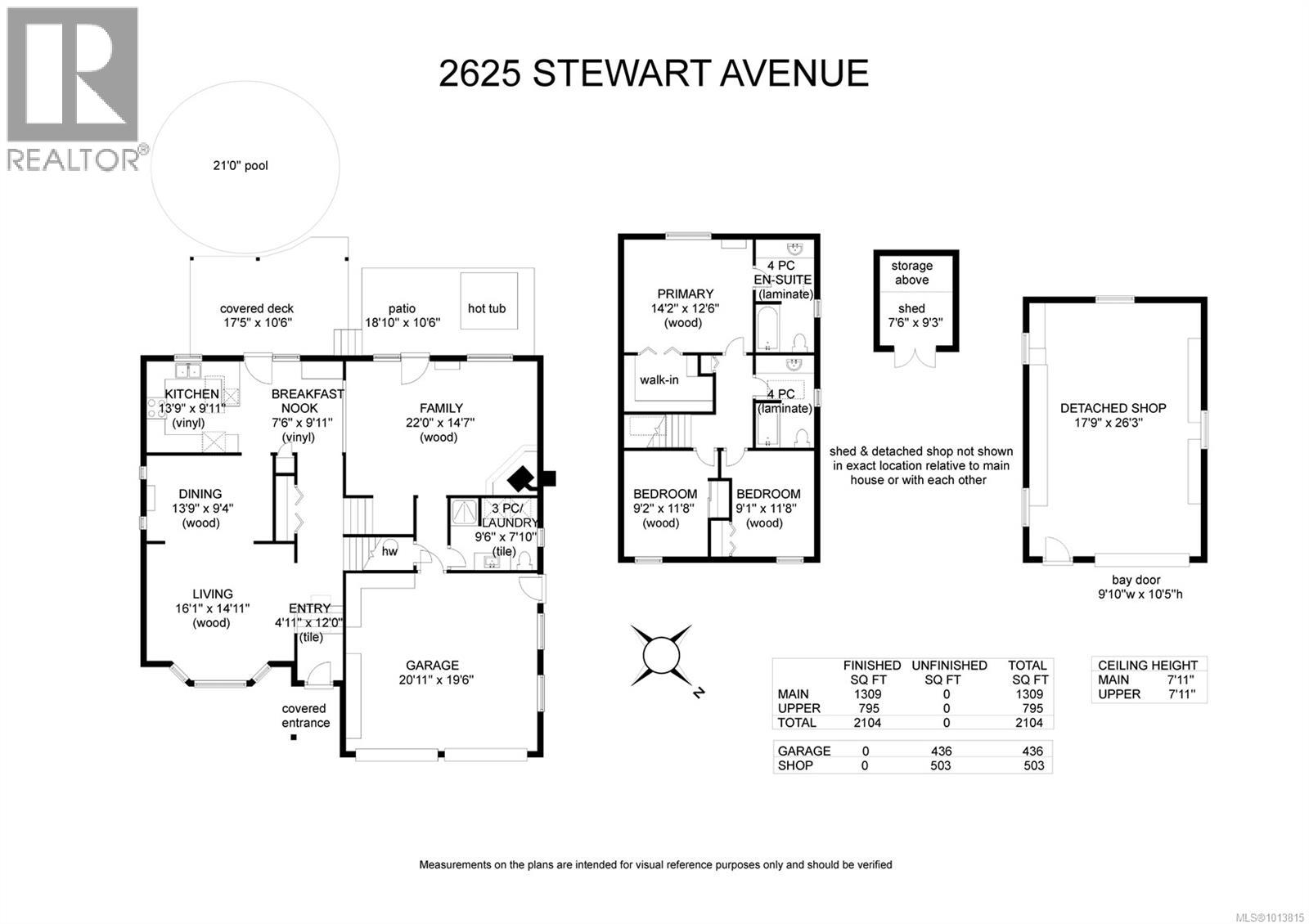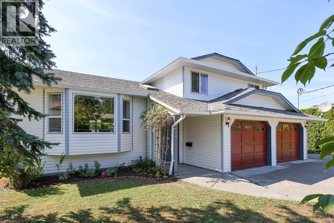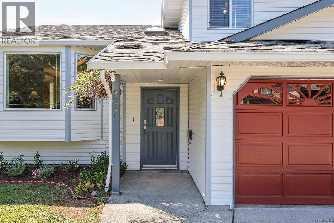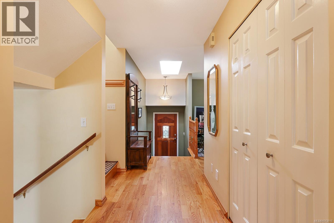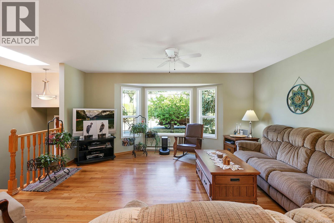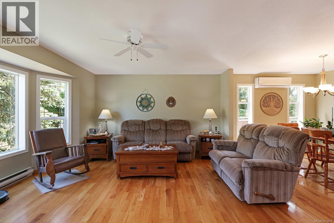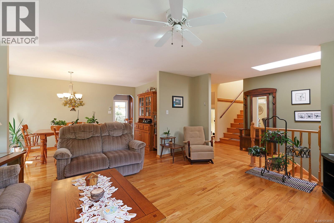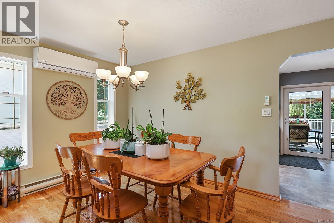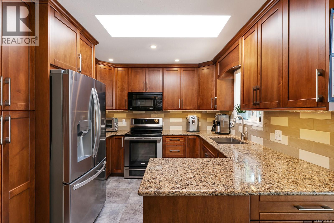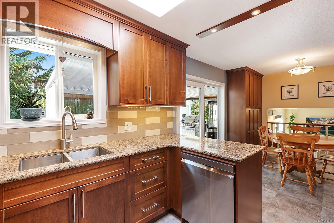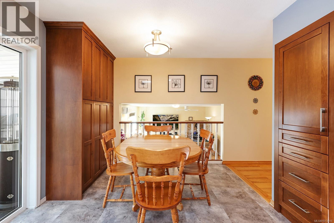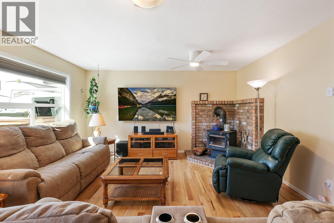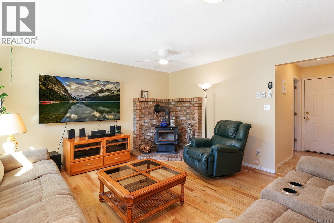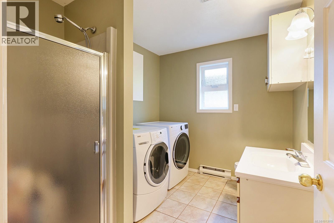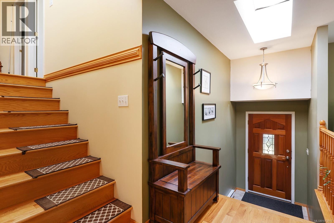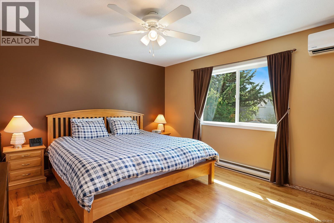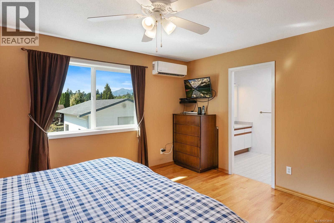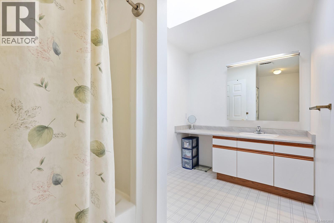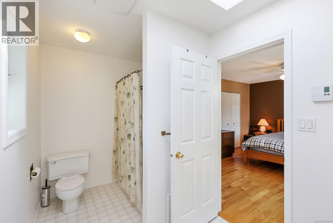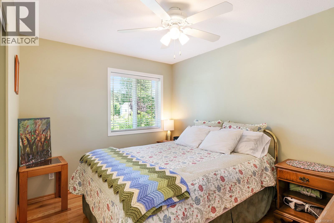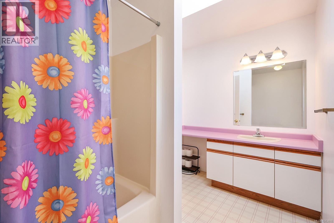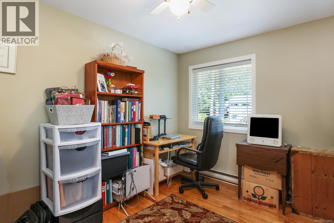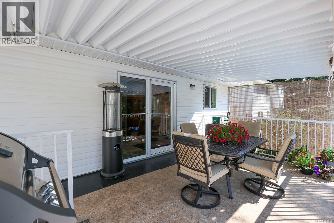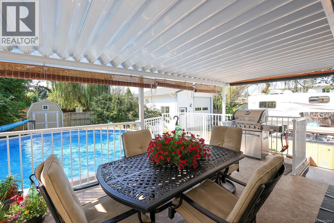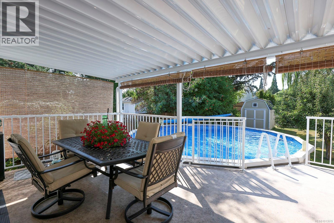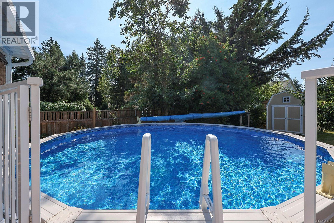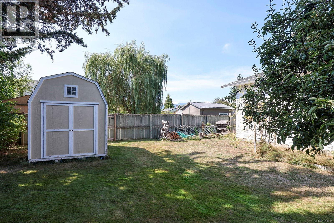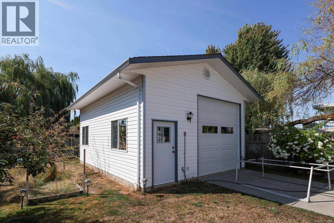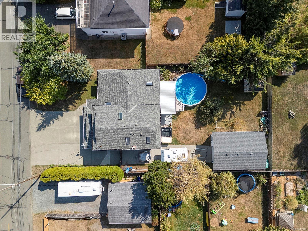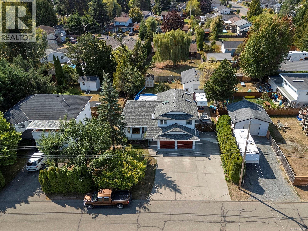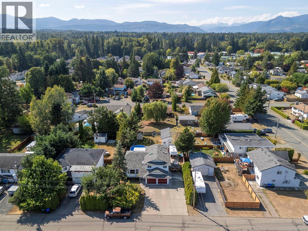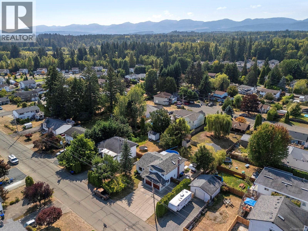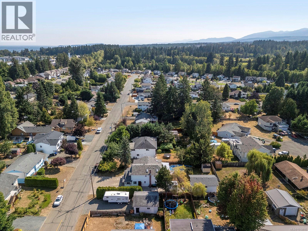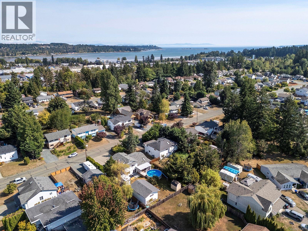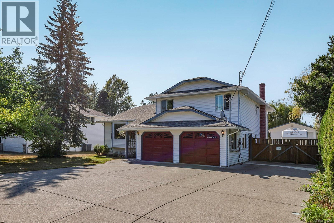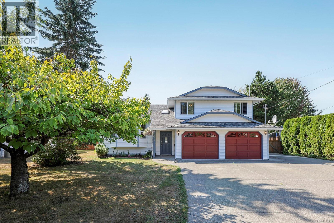2625 Stewart Ave Courtenay, British Columbia V9N 7K4
$869,900
Fabulous Family Home! Pool, hot tub, detached shop, garden shed, RV parking, there’s fun for the whole family! Centrally located on a south facing private lot .22 acre, this split level, 3 BD/ 3 BA, 2,104 sf home has been thoughtfully updated over the years. With 3 split pumps for heating and A/C, gleaming oak flooring, stunning new kitchen 2017, with rich maple cabinets, quartz counters and pantry cabinets w/ pull out shelving. A Vera De patio door to the covered deck where you can jump straight into the heated pool, with Heat Pump & new liner 2024, and easy access to the hot tub. The lower level offers a spacious family room w/ woodstove WETT certified 2023, & laundry/bath, main level offers a Great room with charming Bay window and upstairs 3 bedrooms and 2 baths. Fridge 2025, Dishwasher & Dryer 2024, H/W tank 2023, windows 2010, roof 2007, Duradeck 2012, detached shop 17’9” x 26’3” w/ 60 amp sub panel & plumbed. Wired for EV charger, parking for RV w/ plug & clean out. (id:46156)
Open House
This property has open houses!
11:00 am
Ends at:12:00 pm
Property Details
| MLS® Number | 1013815 |
| Property Type | Single Family |
| Neigbourhood | Courtenay City |
| Features | Central Location, Level Lot, Southern Exposure, Other |
| Parking Space Total | 3 |
| Structure | Shed, Workshop |
Building
| Bathroom Total | 3 |
| Bedrooms Total | 3 |
| Constructed Date | 1991 |
| Cooling Type | Air Conditioned |
| Fireplace Present | Yes |
| Fireplace Total | 1 |
| Heating Fuel | Electric, Wood |
| Heating Type | Baseboard Heaters |
| Size Interior | 2,104 Ft2 |
| Total Finished Area | 2104 Sqft |
| Type | House |
Land
| Access Type | Road Access |
| Acreage | No |
| Size Irregular | 9583 |
| Size Total | 9583 Sqft |
| Size Total Text | 9583 Sqft |
| Zoning Description | R-ssmuh |
| Zoning Type | Residential |
Rooms
| Level | Type | Length | Width | Dimensions |
|---|---|---|---|---|
| Second Level | Bathroom | 4-Piece | ||
| Second Level | Bedroom | 9'1 x 11'8 | ||
| Second Level | Bedroom | 9'2 x 11'8 | ||
| Second Level | Ensuite | 4-Piece | ||
| Second Level | Primary Bedroom | 14'2 x 12'6 | ||
| Main Level | Bathroom | 9'6 x 7'10 | ||
| Main Level | Family Room | 22'0 x 14'7 | ||
| Main Level | Dining Nook | 7'6 x 9'11 | ||
| Main Level | Kitchen | 13'9 x 9'11 | ||
| Main Level | Dining Room | 13'9 x 9'4 | ||
| Main Level | Living Room | 16'1 x 14'11 | ||
| Main Level | Entrance | 4'11 x 12'0 |
https://www.realtor.ca/real-estate/28858671/2625-stewart-ave-courtenay-courtenay-city


