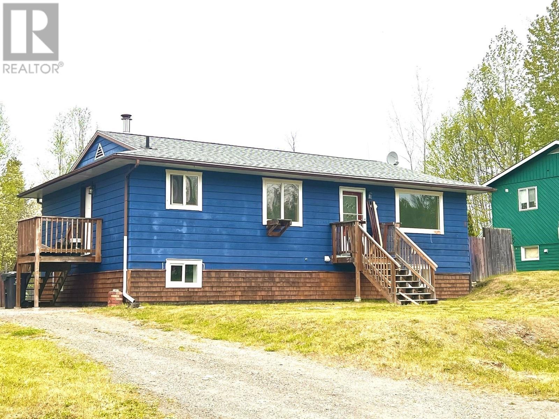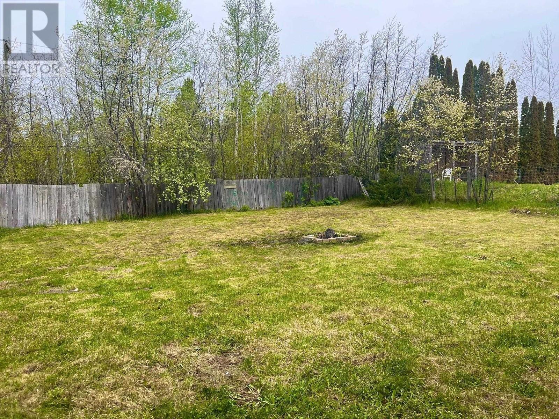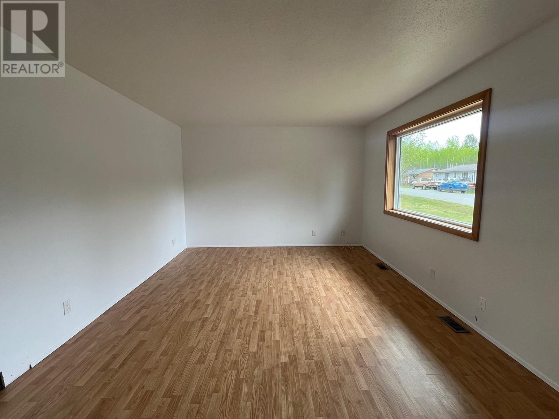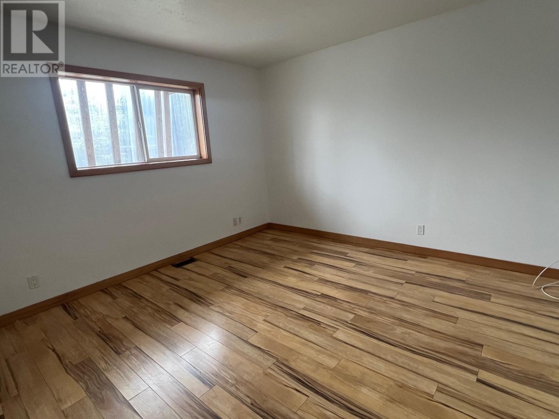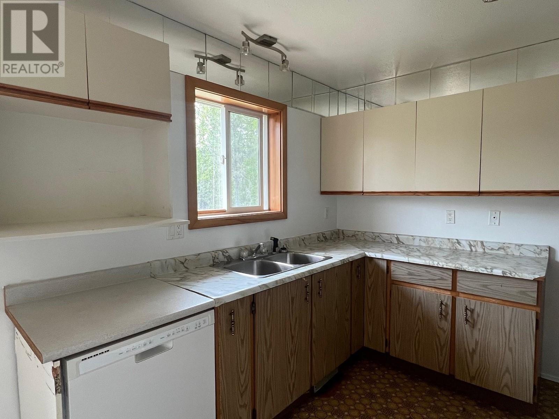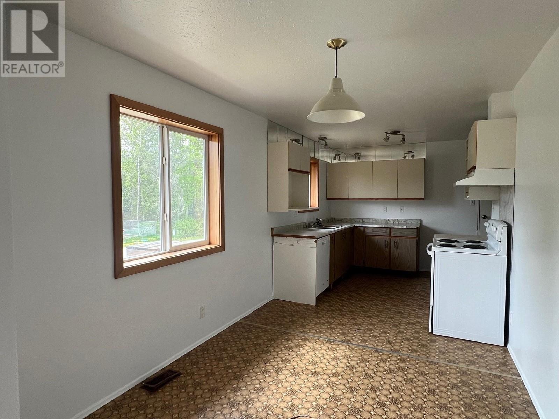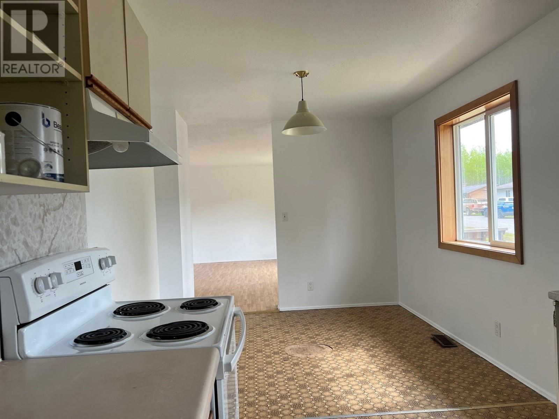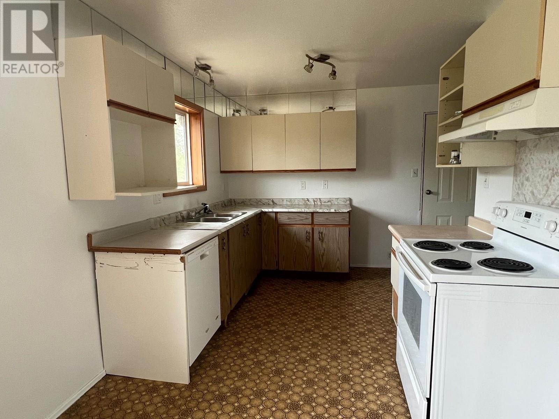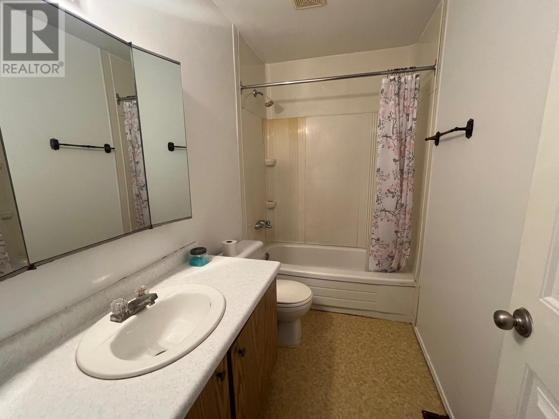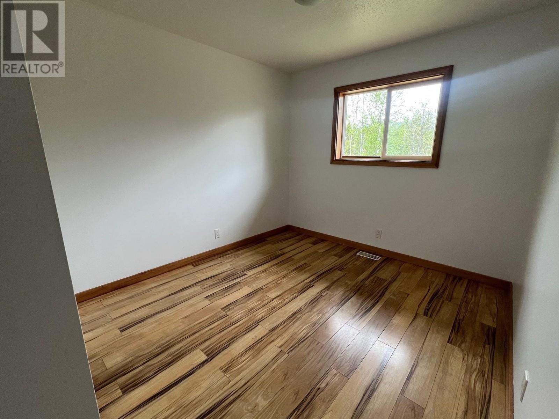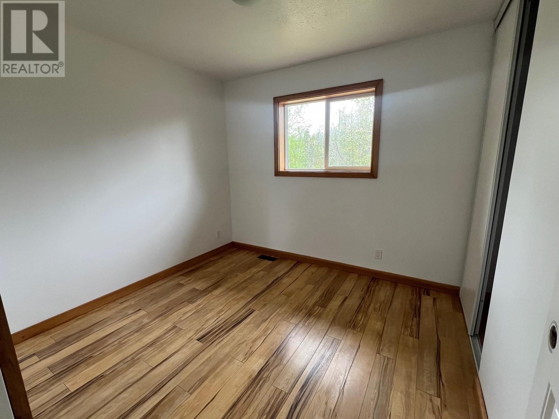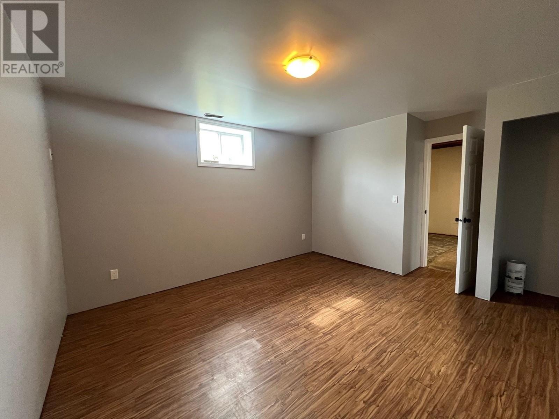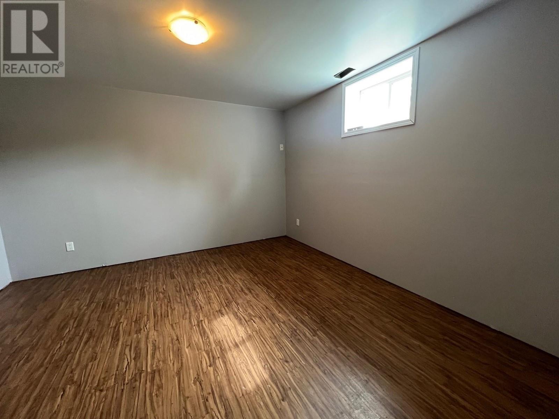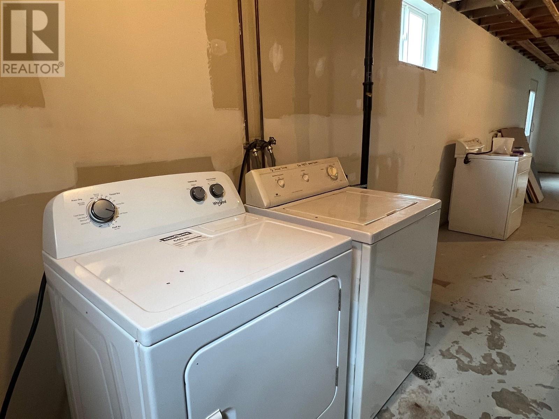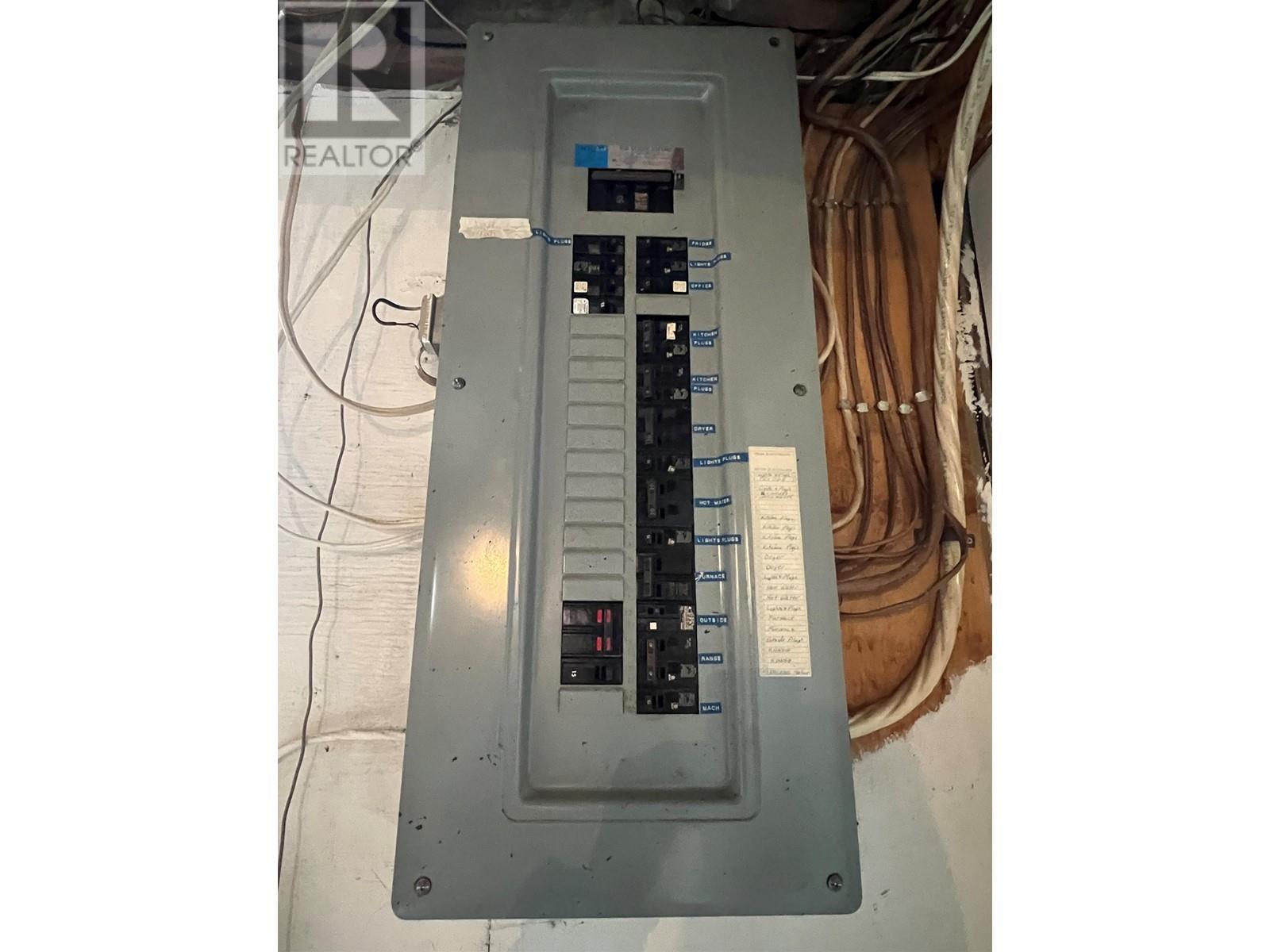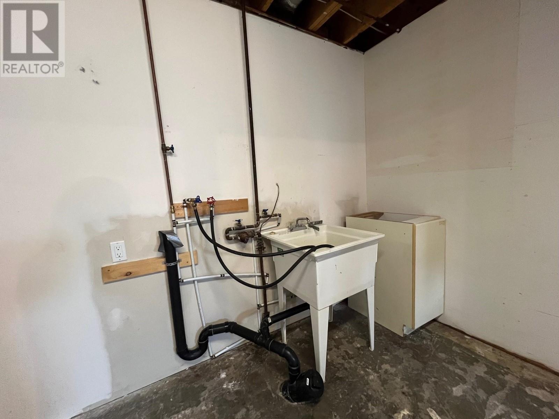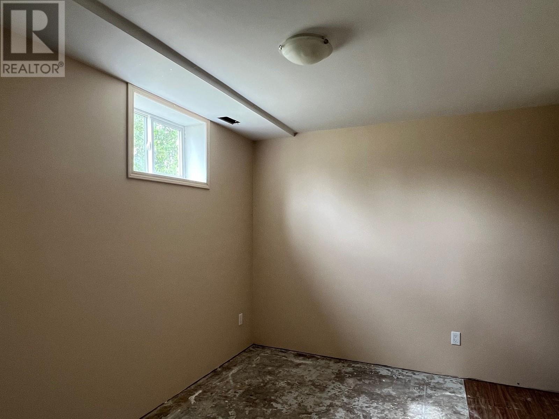5 Bedroom
1 Bathroom
2,080 ft2
Forced Air
$219,500
Full basement family home close to schools, hospital and shopping. New roof shingles 2017. Freshly painted. Vinyl twin seal windows. Newer flooring in upstairs living room and bedrooms. Pressure treated sundeck off side entrance and front stairs. Great starter home in Hazelton. Affordable living with mountain view. Fully fenced back yard. Outside basement entry. (id:46156)
Property Details
|
MLS® Number
|
R3004103 |
|
Property Type
|
Single Family |
|
View Type
|
Mountain View |
Building
|
Bathroom Total
|
1 |
|
Bedrooms Total
|
5 |
|
Appliances
|
Washer/dryer Combo, Dishwasher, Stove |
|
Basement Type
|
Full |
|
Constructed Date
|
1983 |
|
Construction Style Attachment
|
Detached |
|
Exterior Finish
|
Wood |
|
Foundation Type
|
Preserved Wood |
|
Heating Fuel
|
Electric |
|
Heating Type
|
Forced Air |
|
Roof Material
|
Asphalt Shingle |
|
Roof Style
|
Conventional |
|
Stories Total
|
2 |
|
Size Interior
|
2,080 Ft2 |
|
Type
|
House |
|
Utility Water
|
Municipal Water |
Parking
Land
|
Acreage
|
No |
|
Size Irregular
|
7200 |
|
Size Total
|
7200 Sqft |
|
Size Total Text
|
7200 Sqft |
Rooms
| Level |
Type |
Length |
Width |
Dimensions |
|
Basement |
Recreational, Games Room |
12 ft |
11 ft |
12 ft x 11 ft |
|
Basement |
Bedroom 3 |
12 ft ,9 in |
8 ft ,7 in |
12 ft ,9 in x 8 ft ,7 in |
|
Basement |
Bedroom 4 |
13 ft |
13 ft |
13 ft x 13 ft |
|
Basement |
Bedroom 5 |
9 ft ,7 in |
12 ft ,9 in |
9 ft ,7 in x 12 ft ,9 in |
|
Basement |
Utility Room |
7 ft |
9 ft |
7 ft x 9 ft |
|
Main Level |
Living Room |
17 ft ,6 in |
12 ft ,4 in |
17 ft ,6 in x 12 ft ,4 in |
|
Main Level |
Kitchen |
12 ft ,6 in |
9 ft |
12 ft ,6 in x 9 ft |
|
Main Level |
Dining Room |
9 ft |
8 ft ,9 in |
9 ft x 8 ft ,9 in |
|
Main Level |
Primary Bedroom |
11 ft ,6 in |
12 ft ,1 in |
11 ft ,6 in x 12 ft ,1 in |
|
Main Level |
Bedroom 2 |
10 ft |
9 ft ,5 in |
10 ft x 9 ft ,5 in |
https://www.realtor.ca/real-estate/28337039/2625-wiggins-way-hazelton


