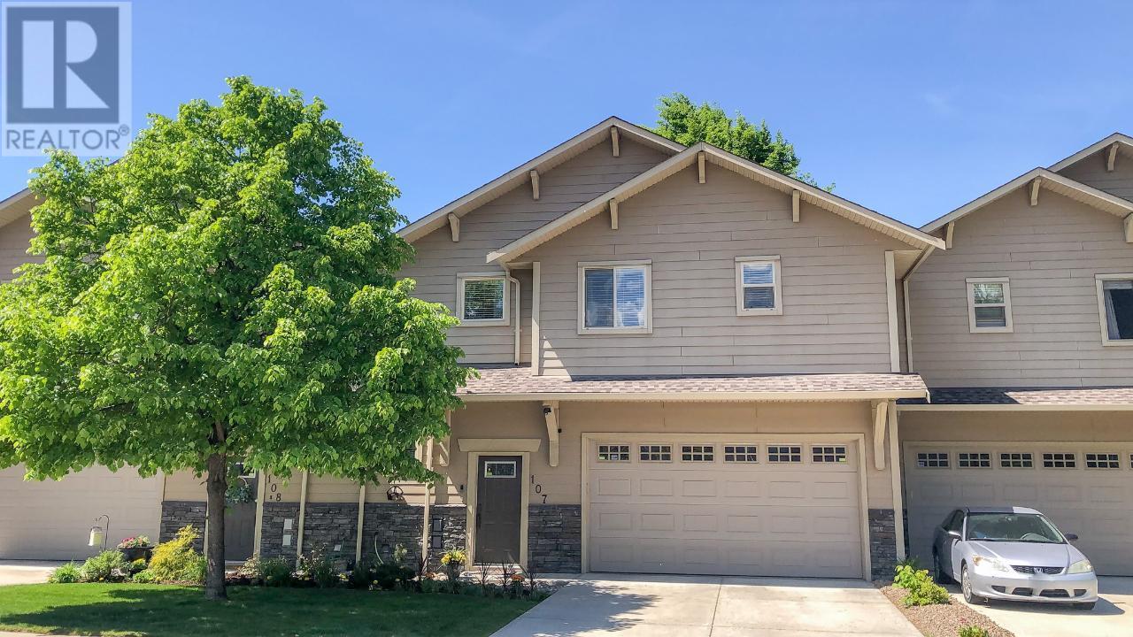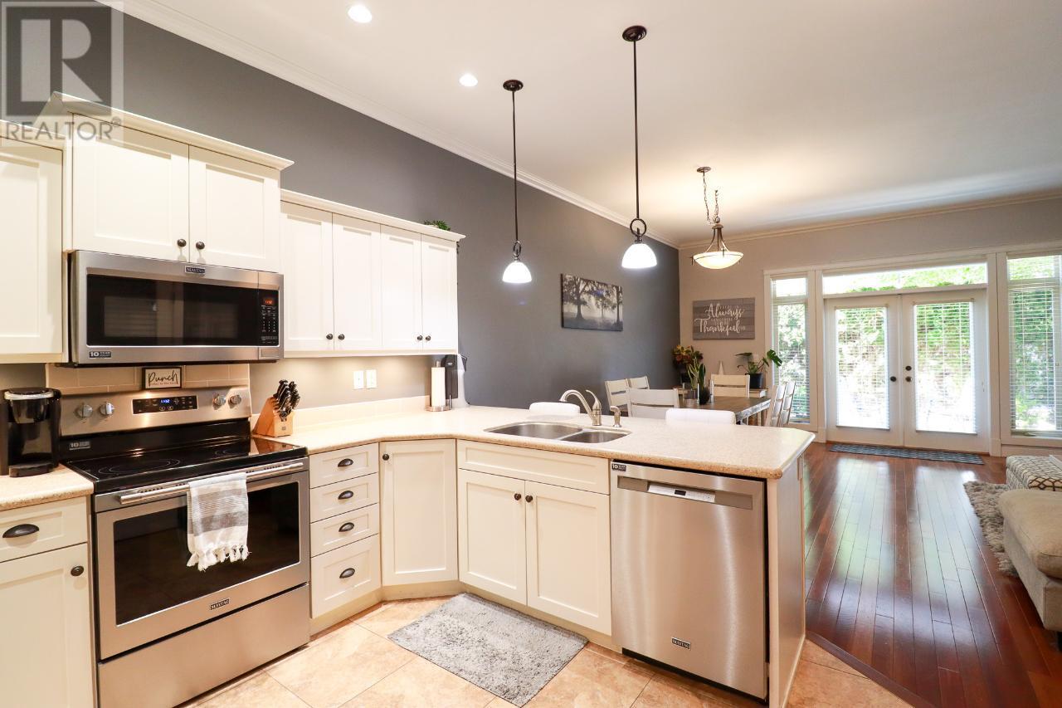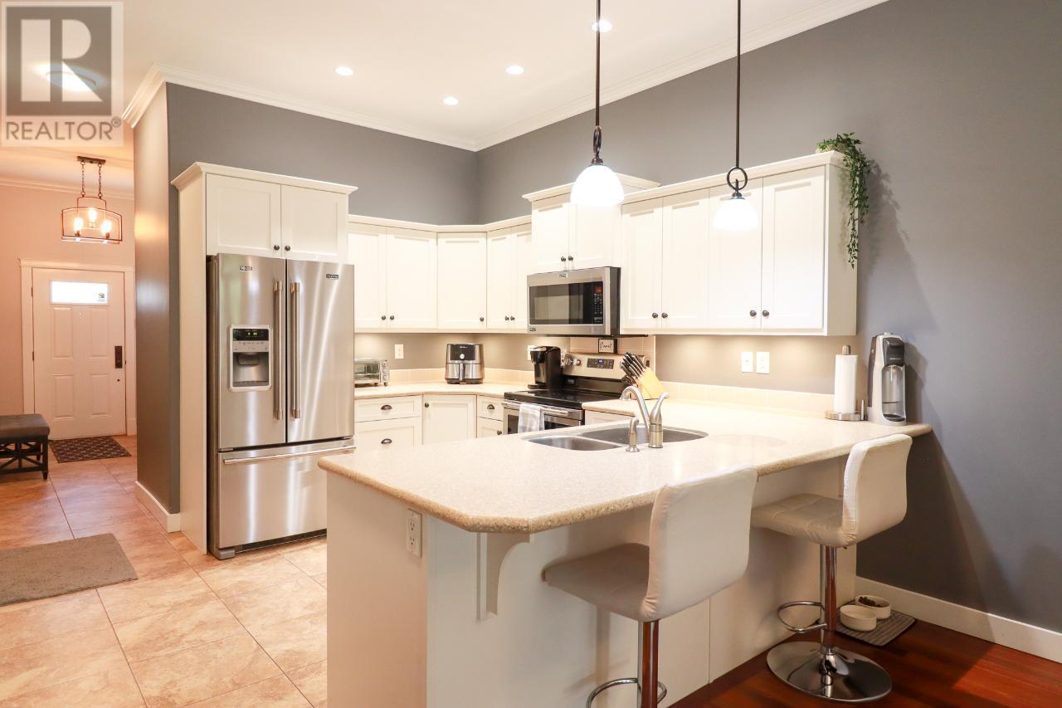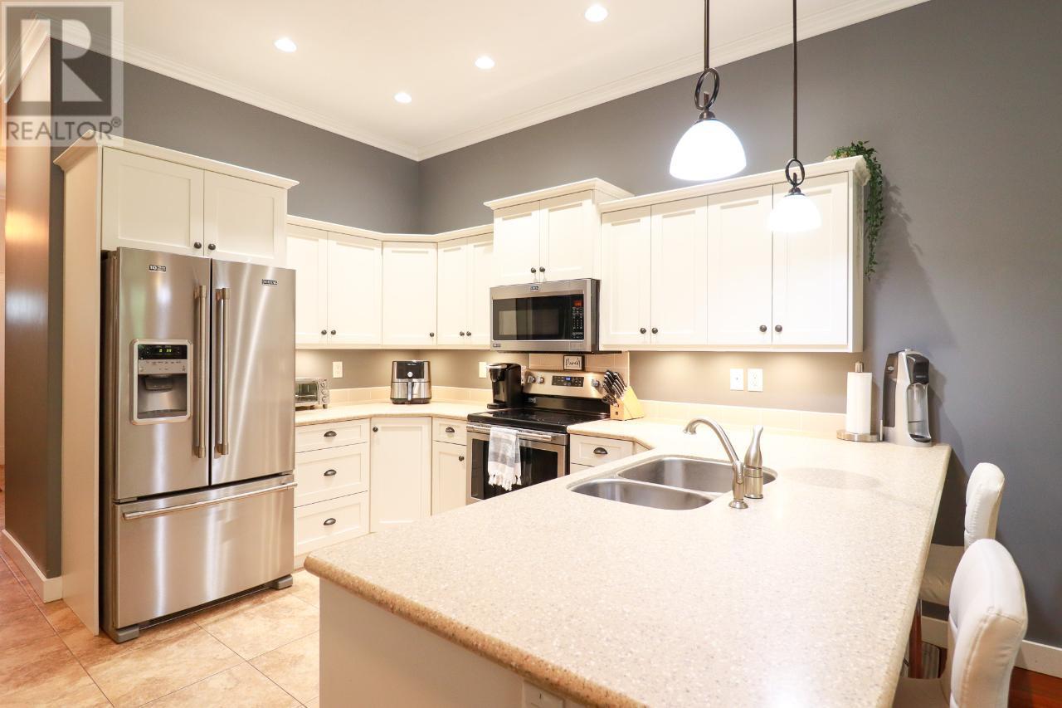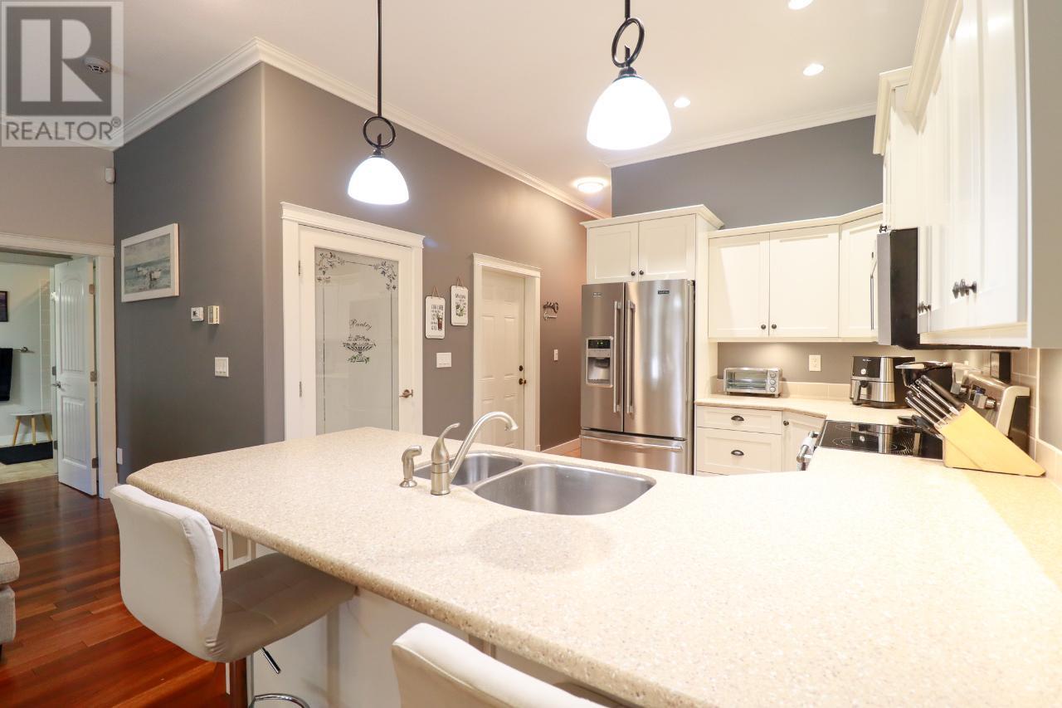2629 Cornwall Drive Unit# 107 Penticton, British Columbia V2A 6J3
$689,000Maintenance,
$449.88 Monthly
Maintenance,
$449.88 MonthlyExperience the best of Okanagan living in this beautifully maintained 3-bedroom townhome in the sought-after Oxbow community. Designed for seamless indoor-outdoor living, this bright and open layout is perfect for both relaxing and entertaining. The kitchen features solid surface countertops, newer stainless steel appliances, a pantry, and an under-mount sink. The living and dining areas flow into a private outdoor patio, while a main-floor bedroom with walk-in closet and a 4-piece bathroom offers flexible living options. Upstairs, the primary suite boasts a walk-in closet and spacious 4-piece ensuite. You’ll also find a third bedroom, another 4-piece bathroom, and a large bonus room that opens onto a massive upper deck. Enjoy quality finishes throughout, including 10' ceilings on the main level and a stylish mix of hardwood, tile, and carpet. Comfort is ensured year-round with central A/C. The heated double garage and two additional off-street parking spots add extra convenience. Family-friendly and pet-friendly with approval. (id:46156)
Open House
This property has open houses!
11:30 am
Ends at:12:30 pm
Property Details
| MLS® Number | 10349923 |
| Property Type | Single Family |
| Neigbourhood | Main South |
| Community Name | The Oxbows |
| Amenities Near By | Airport, Schools, Shopping |
| Features | Level Lot, One Balcony |
| Parking Space Total | 2 |
Building
| Bathroom Total | 4 |
| Bedrooms Total | 3 |
| Appliances | Refrigerator, Dishwasher, Dryer, Range - Electric, Microwave, Washer |
| Basement Type | Crawl Space |
| Constructed Date | 2006 |
| Construction Style Attachment | Attached |
| Cooling Type | Central Air Conditioning |
| Exterior Finish | Other |
| Fire Protection | Security System, Smoke Detector Only |
| Fireplace Present | Yes |
| Fireplace Type | Insert |
| Flooring Type | Carpeted, Hardwood, Tile |
| Half Bath Total | 1 |
| Heating Type | Forced Air, See Remarks |
| Roof Material | Asphalt Shingle |
| Roof Style | Unknown |
| Stories Total | 2 |
| Size Interior | 2,010 Ft2 |
| Type | Row / Townhouse |
| Utility Water | Municipal Water |
Parking
| See Remarks | |
| Attached Garage | 2 |
Land
| Access Type | Easy Access |
| Acreage | No |
| Land Amenities | Airport, Schools, Shopping |
| Landscape Features | Landscaped, Level, Underground Sprinkler |
| Sewer | Municipal Sewage System |
| Size Total Text | Under 1 Acre |
| Zoning Type | Unknown |
Rooms
| Level | Type | Length | Width | Dimensions |
|---|---|---|---|---|
| Second Level | 4pc Ensuite Bath | Measurements not available | ||
| Second Level | 4pc Bathroom | Measurements not available | ||
| Second Level | Bedroom | 14'8'' x 13'2'' | ||
| Second Level | Bedroom | 14'8'' x 11'9'' | ||
| Main Level | Utility Room | 4'3'' x 3'6'' | ||
| Main Level | Primary Bedroom | 16'8'' x 11'10'' | ||
| Main Level | Living Room | 19'8'' x 10'11'' | ||
| Main Level | Kitchen | 11'2'' x 10'11'' | ||
| Main Level | Dining Room | 17'8'' x 8'3'' | ||
| Main Level | 4pc Bathroom | Measurements not available | ||
| Main Level | 2pc Bathroom | Measurements not available |
https://www.realtor.ca/real-estate/28393606/2629-cornwall-drive-unit-107-penticton-main-south


