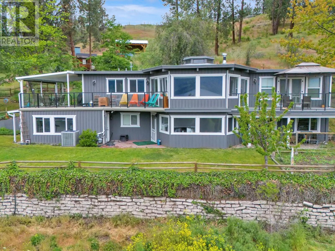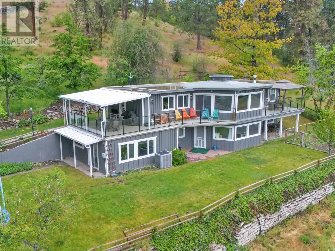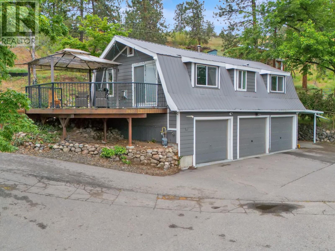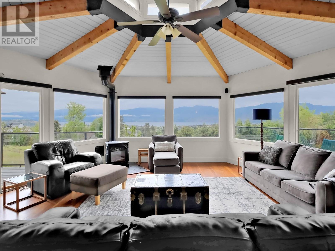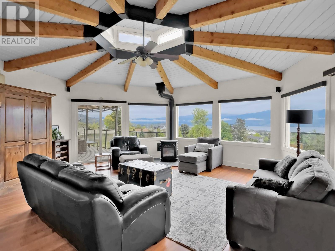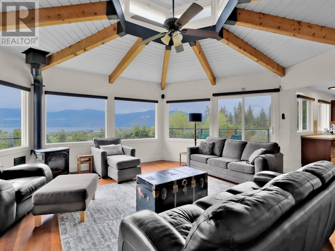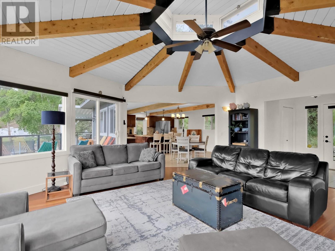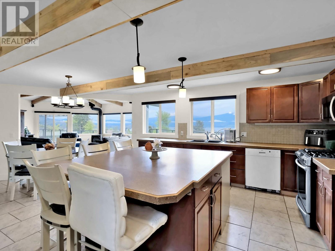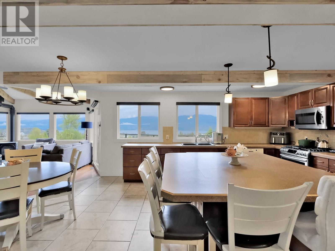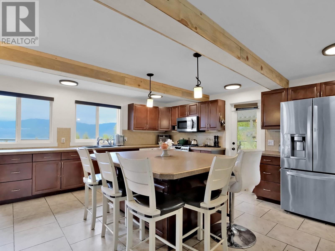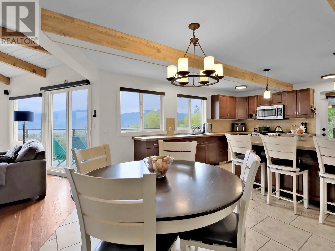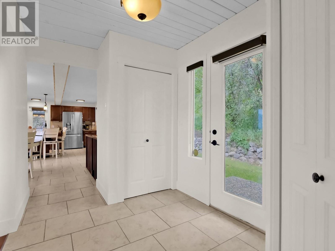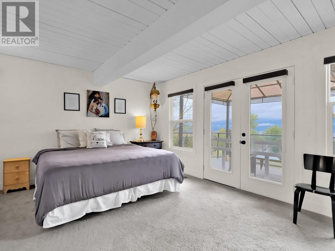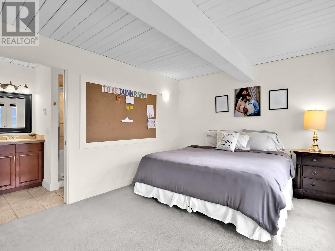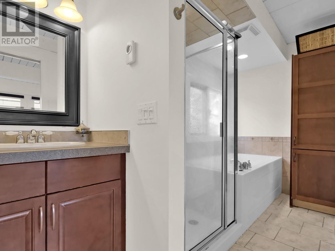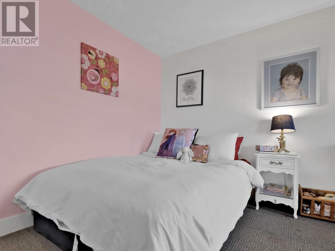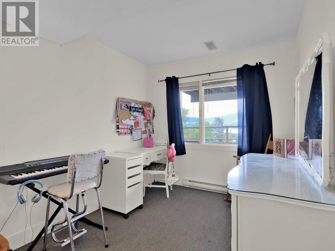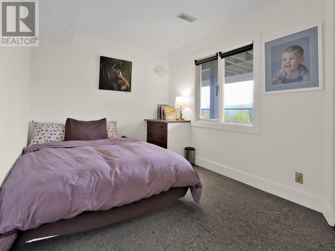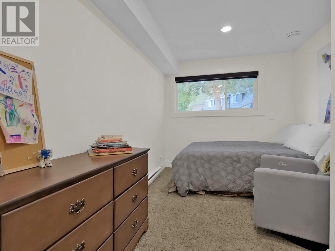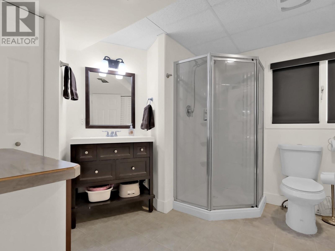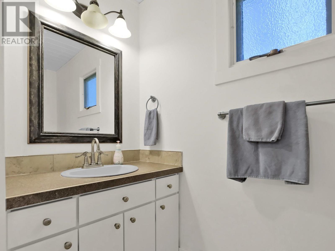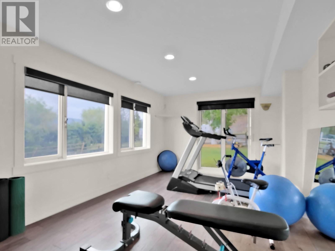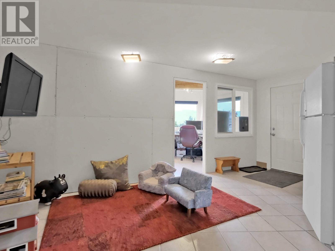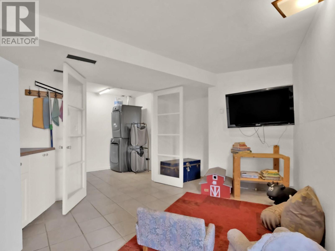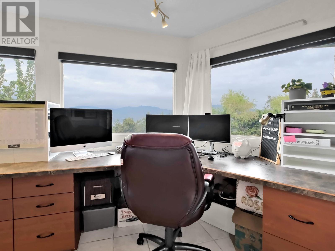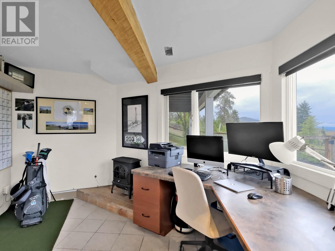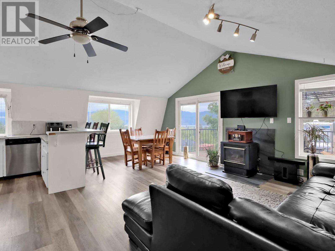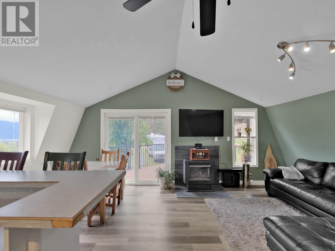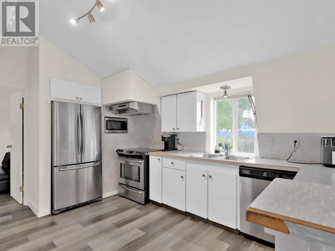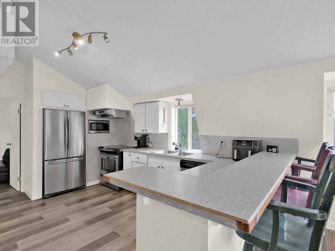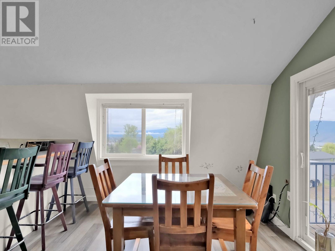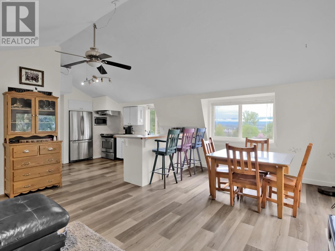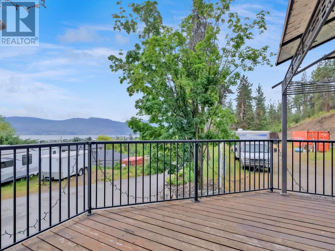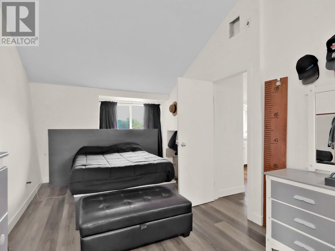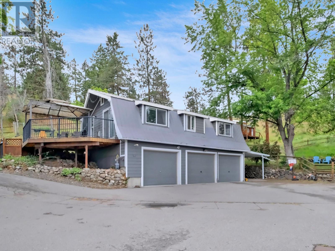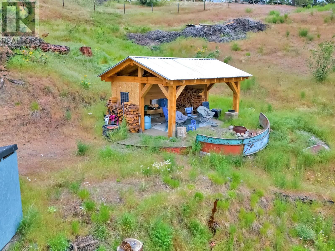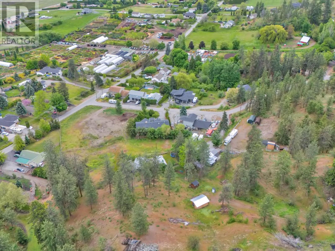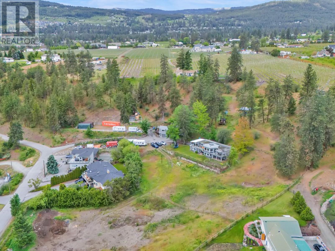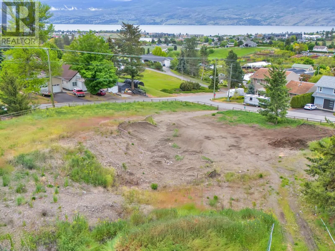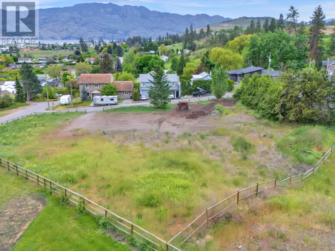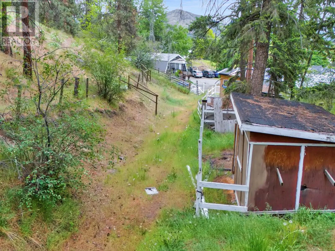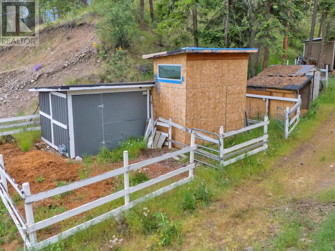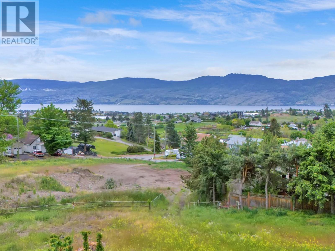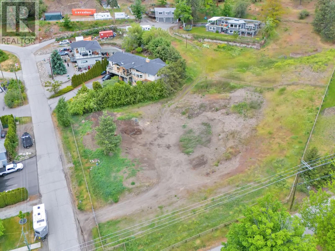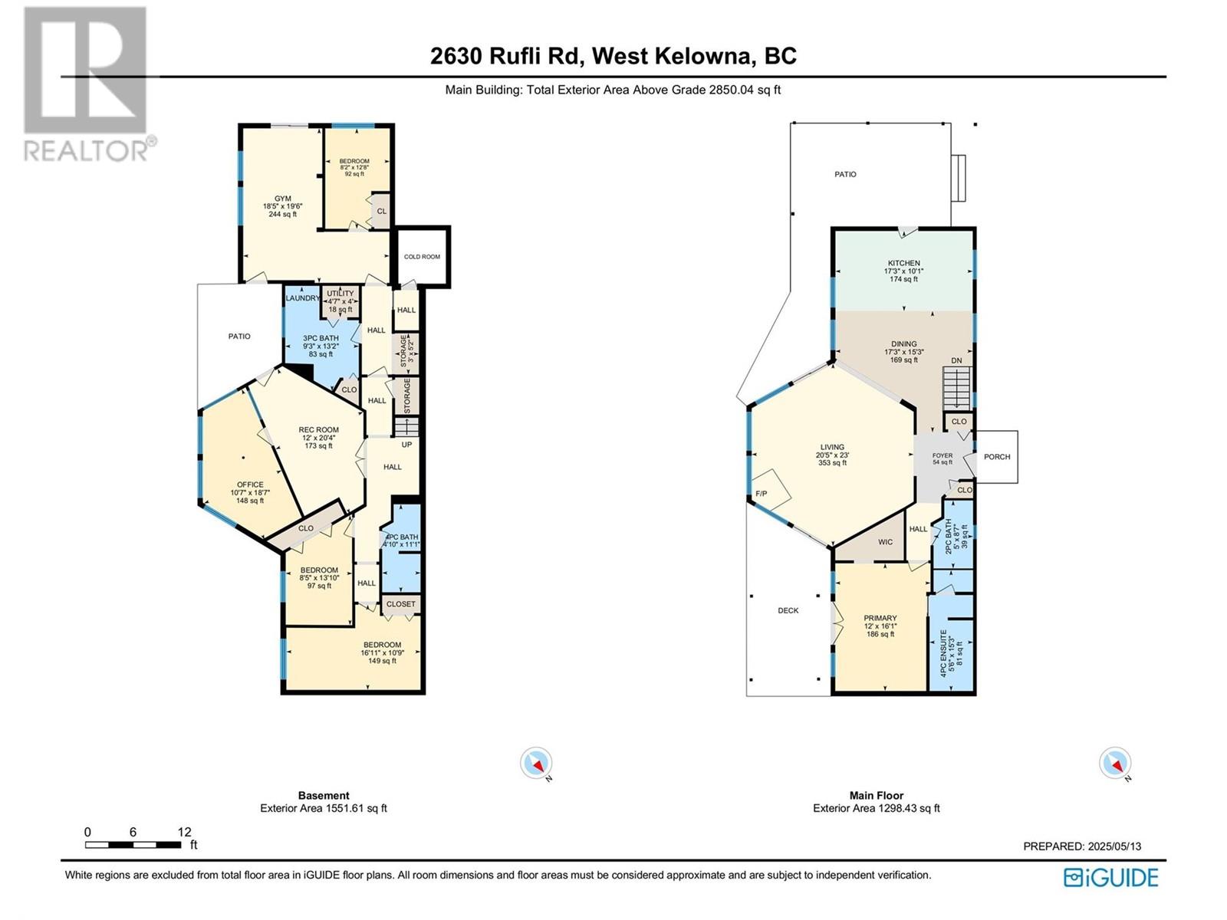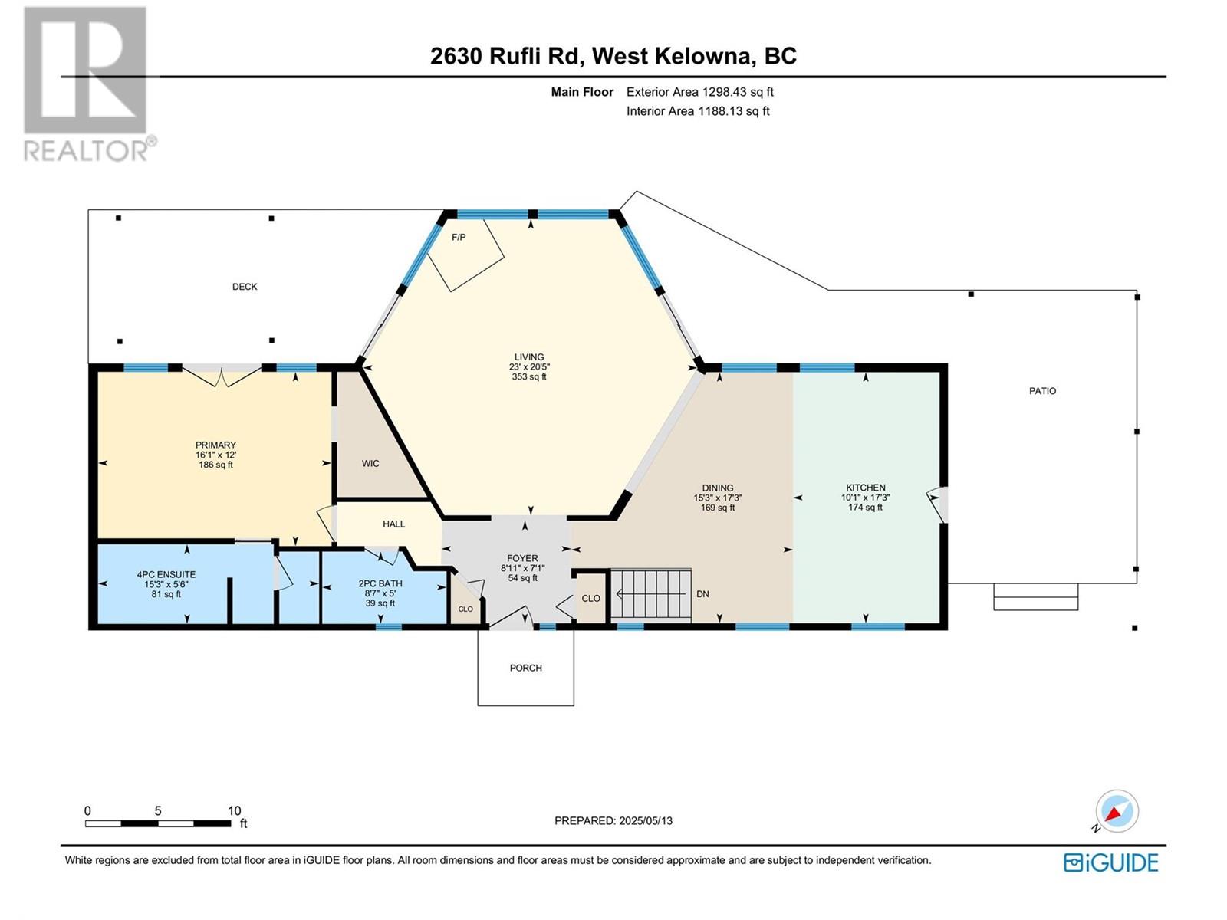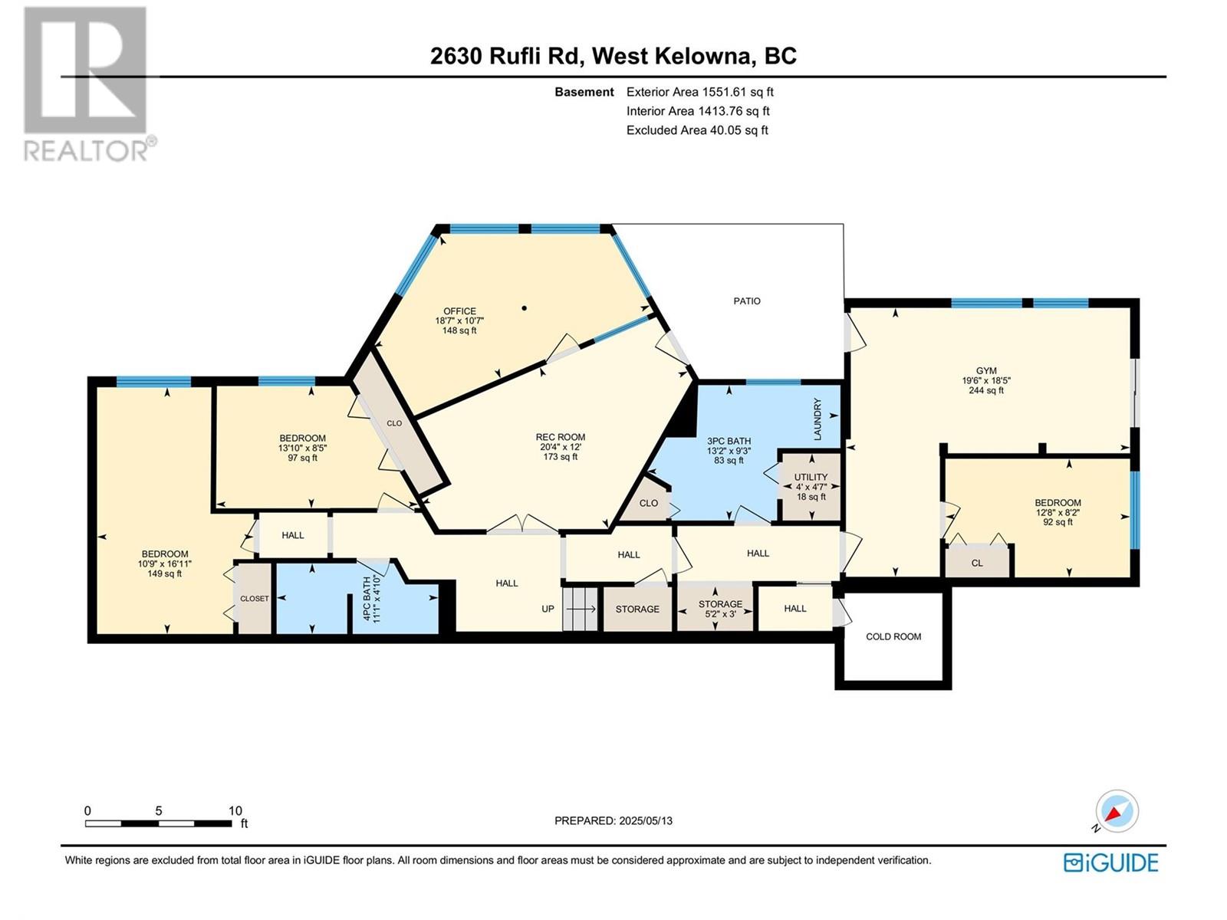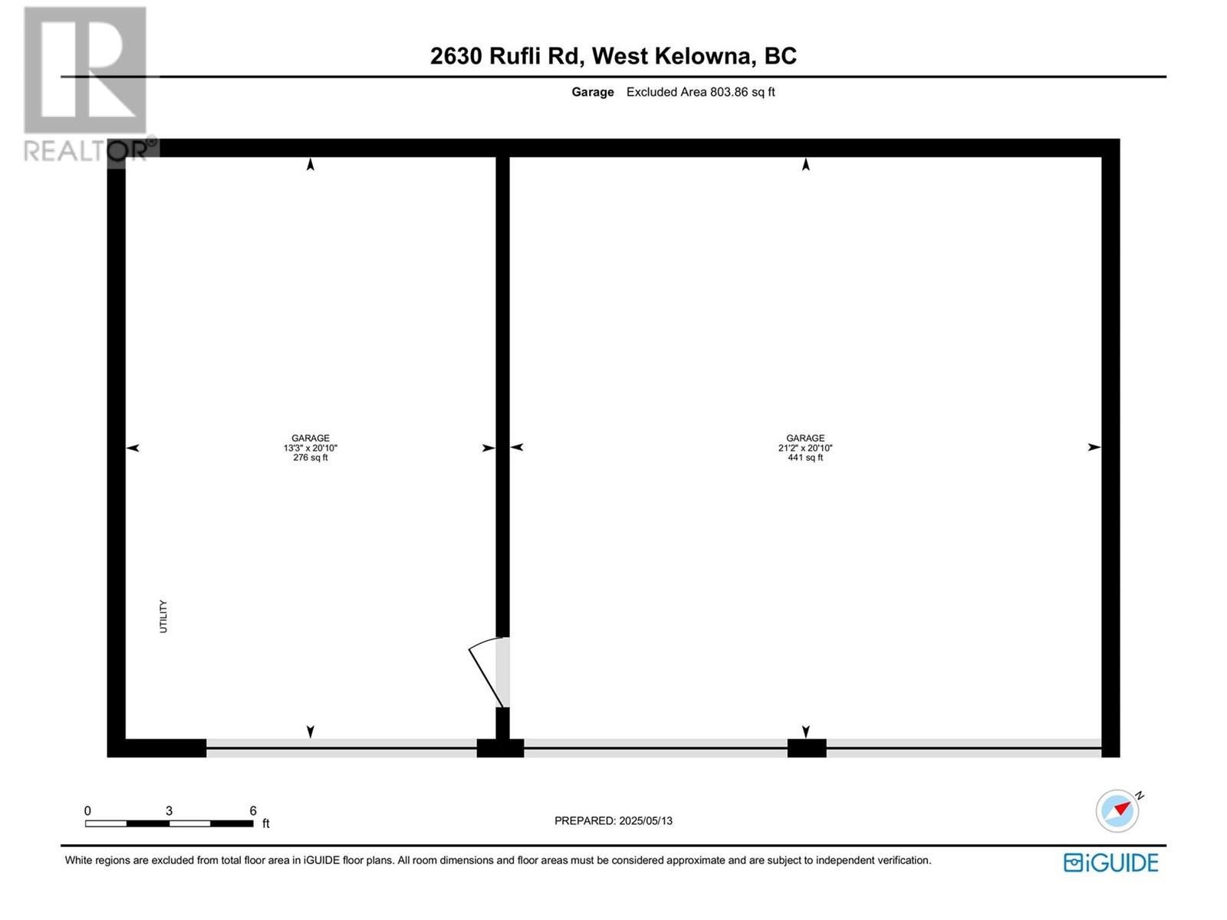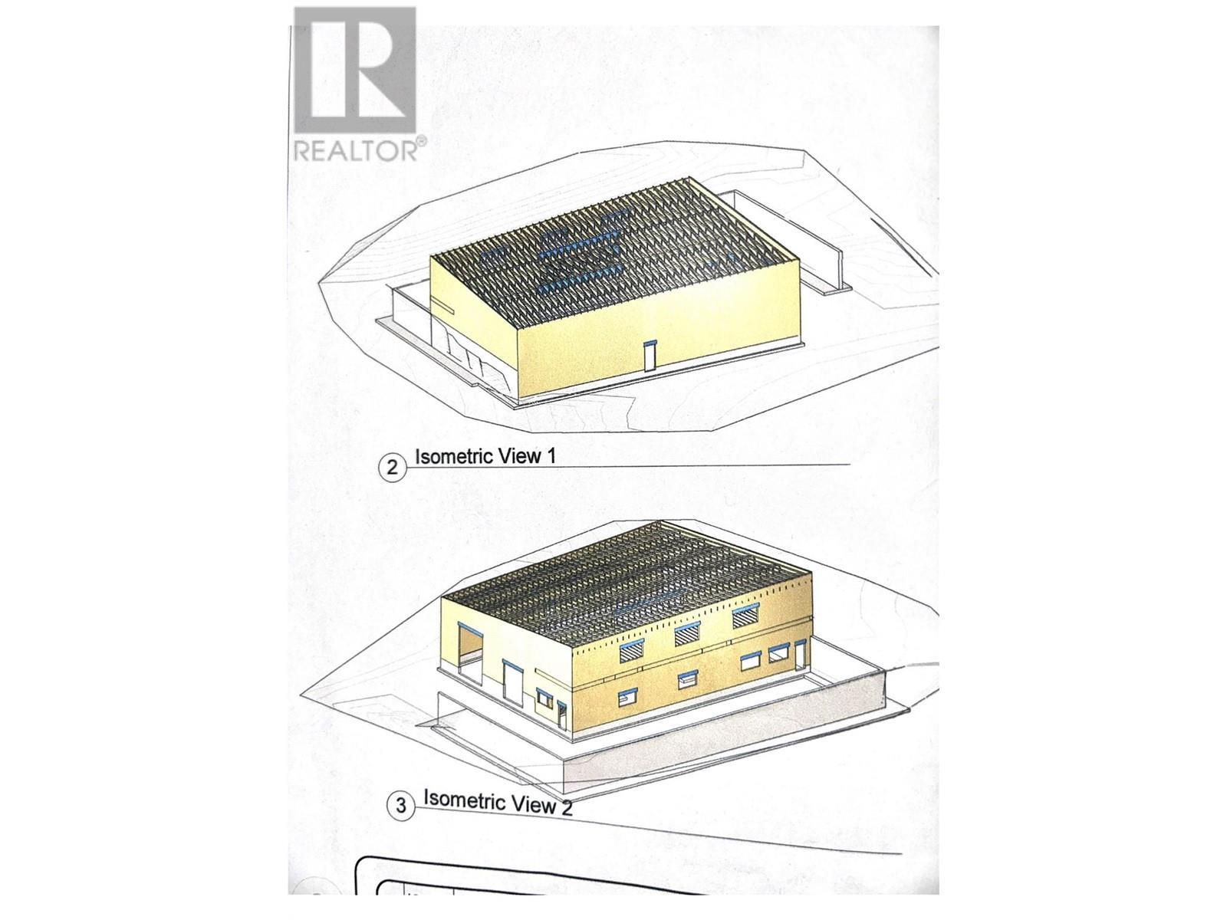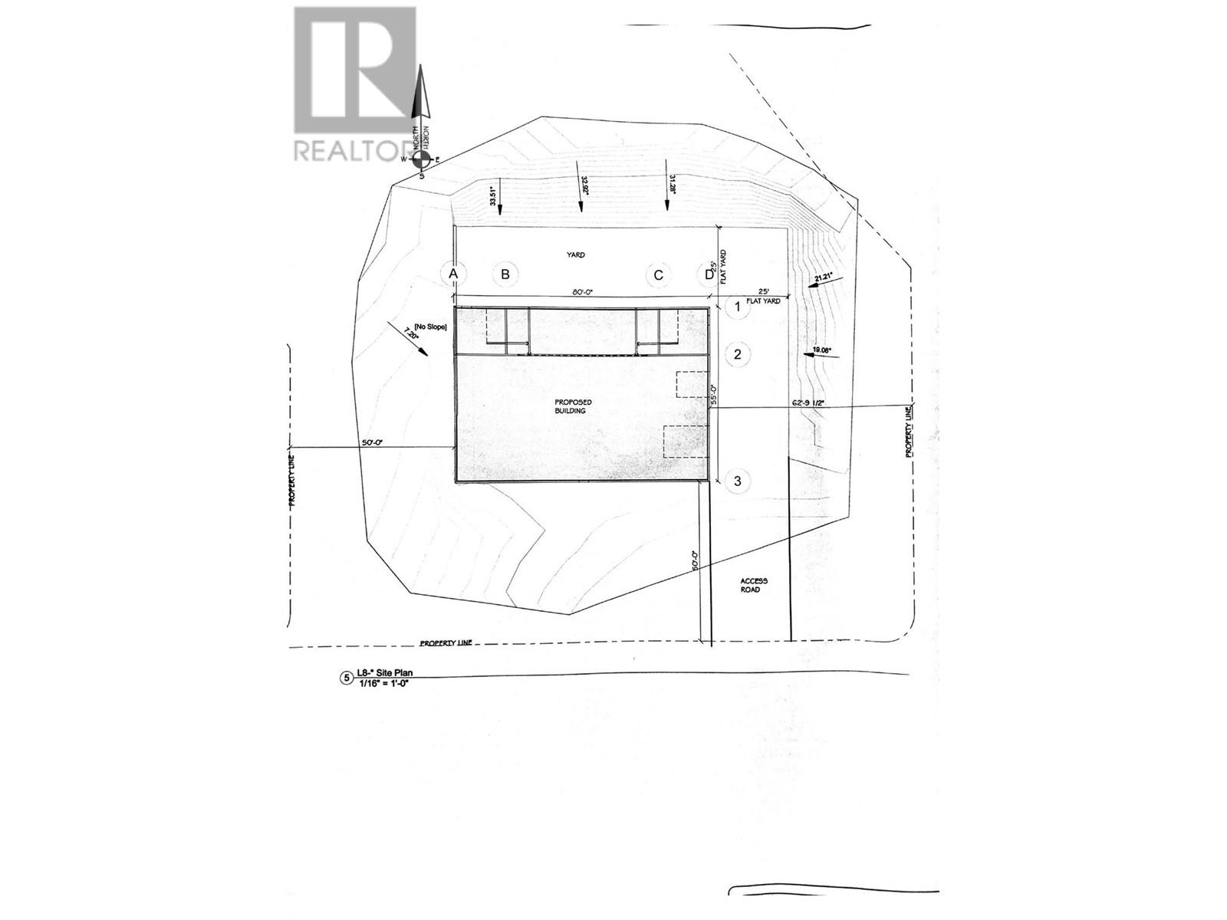4 Bedroom
4 Bathroom
3,397 ft2
Ranch
Fireplace
Central Air Conditioning
Forced Air
Acreage
$1,900,000
Nestled on 5.45 acres of picturesque ALR land, this exceptional property offers breathtaking lake views and unmatched privacy on a quiet dead end street while still being conveniently close to everything. With 4 bedrooms and 3 bathrooms, this home is designed for both comfort and functionality, featuring vaulted ceilings and gorgeous wood beams that add warmth and character to the space. The lower level presents a fantastic opportunity for a home-based business, offering flexibility for entrepreneurs or creatives looking for workspace. A triple car garage and ample parking ensure convenience for residents and guests alike, while the potential to add a suite opens the door to additional income or extended family living. For those who dream big, shop plans for a 50ft x 80ft space are already on file, making it ideal for business operations or personal projects. This property is overflowing with opportunity, offering endless possibilities for work, play, and investment. A rare find in an unbeatable location (id:46156)
Property Details
|
MLS® Number
|
10347960 |
|
Property Type
|
Single Family |
|
Neigbourhood
|
Westbank Centre |
|
Features
|
Balcony |
|
Parking Space Total
|
3 |
|
Storage Type
|
Storage Shed |
|
View Type
|
City View, Lake View, Mountain View, Valley View, View Of Water |
Building
|
Bathroom Total
|
4 |
|
Bedrooms Total
|
4 |
|
Architectural Style
|
Ranch |
|
Basement Type
|
Full |
|
Constructed Date
|
1973 |
|
Construction Style Attachment
|
Detached |
|
Cooling Type
|
Central Air Conditioning |
|
Fireplace Fuel
|
Gas |
|
Fireplace Present
|
Yes |
|
Fireplace Total
|
2 |
|
Fireplace Type
|
Unknown |
|
Half Bath Total
|
1 |
|
Heating Type
|
Forced Air |
|
Stories Total
|
2 |
|
Size Interior
|
3,397 Ft2 |
|
Type
|
House |
|
Utility Water
|
Municipal Water |
Parking
|
Additional Parking
|
|
|
Detached Garage
|
3 |
Land
|
Acreage
|
Yes |
|
Fence Type
|
Fence |
|
Sewer
|
Septic Tank |
|
Size Irregular
|
5.45 |
|
Size Total
|
5.45 Ac|5 - 10 Acres |
|
Size Total Text
|
5.45 Ac|5 - 10 Acres |
|
Zoning Type
|
Agricultural |
Rooms
| Level |
Type |
Length |
Width |
Dimensions |
|
Basement |
Other |
|
|
5'4'' x 6'6'' |
|
Basement |
Other |
|
|
7'6'' x 10'1'' |
|
Lower Level |
Utility Room |
|
|
4'7'' x 4' |
|
Lower Level |
Storage |
|
|
3' x 5'2'' |
|
Lower Level |
Recreation Room |
|
|
12' x 20'4'' |
|
Lower Level |
Office |
|
|
10'7'' x 18'7'' |
|
Lower Level |
Gym |
|
|
18'5'' x 13'10'' |
|
Lower Level |
Bedroom |
|
|
8'5'' x 12'10'' |
|
Lower Level |
Bedroom |
|
|
16'11'' x 10'9'' |
|
Lower Level |
Bedroom |
|
|
8'2'' x 12'8'' |
|
Lower Level |
4pc Bathroom |
|
|
4'10'' x 11'1'' |
|
Lower Level |
3pc Bathroom |
|
|
9'3'' x 13'2'' |
|
Main Level |
Primary Bedroom |
|
|
12' x 16'1'' |
|
Main Level |
Living Room |
|
|
20'5'' x 23' |
|
Main Level |
Kitchen |
|
|
17'3'' x 10'1'' |
|
Main Level |
Foyer |
|
|
7'1'' x 8'11'' |
|
Main Level |
Dining Room |
|
|
17'3'' x 15'3'' |
|
Main Level |
4pc Ensuite Bath |
|
|
15'3'' x 5'6'' |
|
Main Level |
2pc Bathroom |
|
|
5' x 8'7'' |
|
Secondary Dwelling Unit |
Living Room |
|
|
10'8'' x 17'3'' |
|
Secondary Dwelling Unit |
Kitchen |
|
|
9'8'' x 15'10'' |
|
Secondary Dwelling Unit |
Dining Room |
|
|
9'10'' x 9'6'' |
|
Secondary Dwelling Unit |
Primary Bedroom |
|
|
16'2'' x 9'6'' |
|
Secondary Dwelling Unit |
Full Bathroom |
|
|
7'11'' x 7'7'' |
https://www.realtor.ca/real-estate/28321349/2630-rufli-road-west-kelowna-westbank-centre


