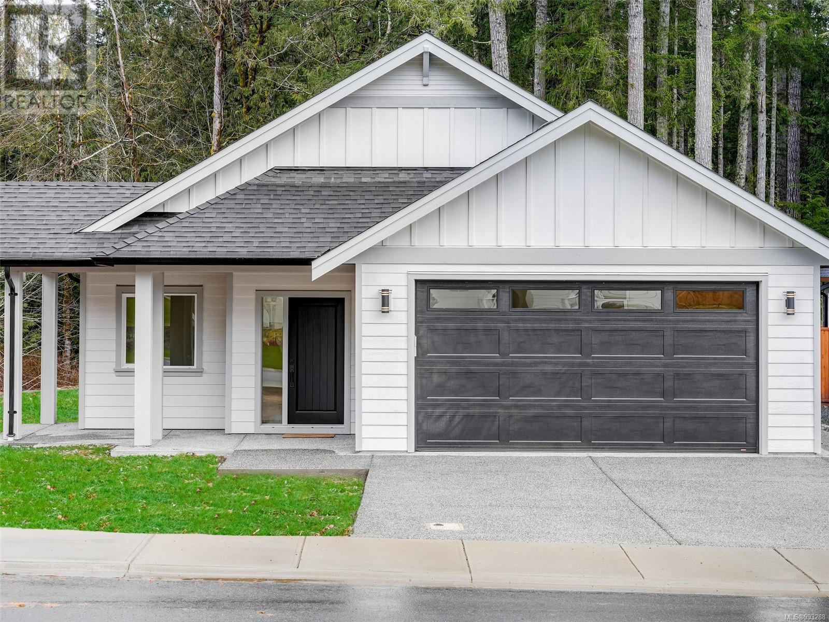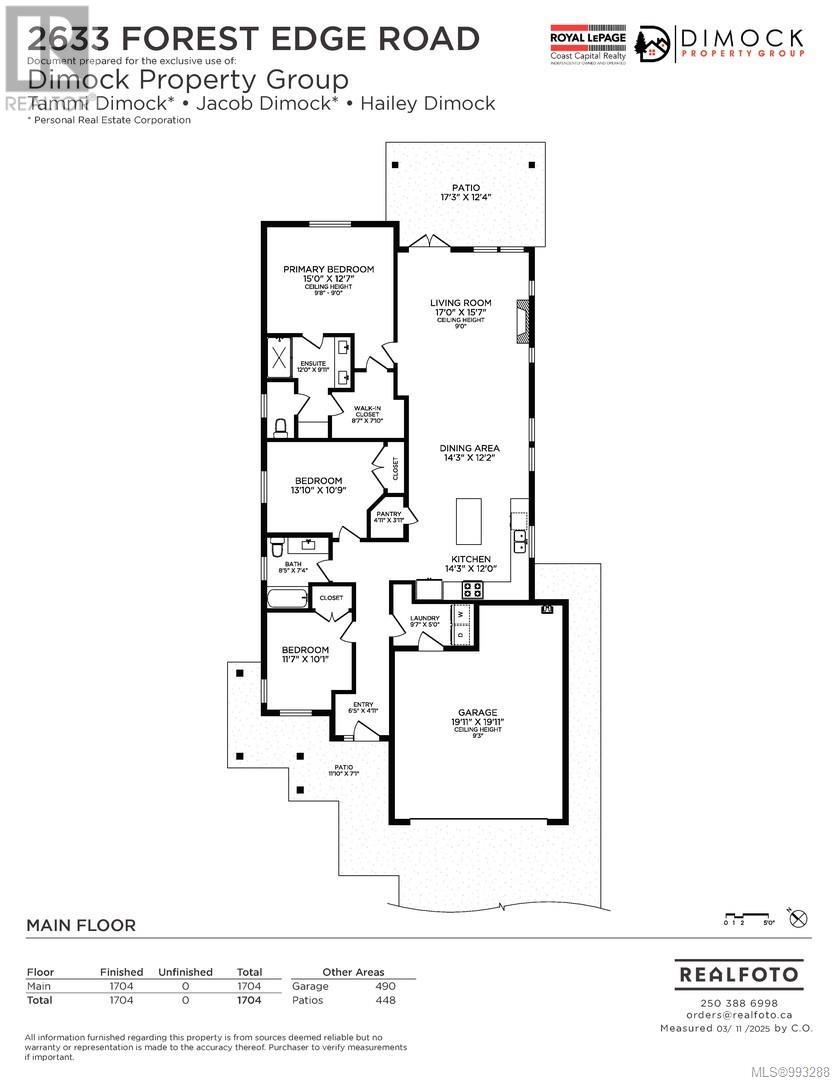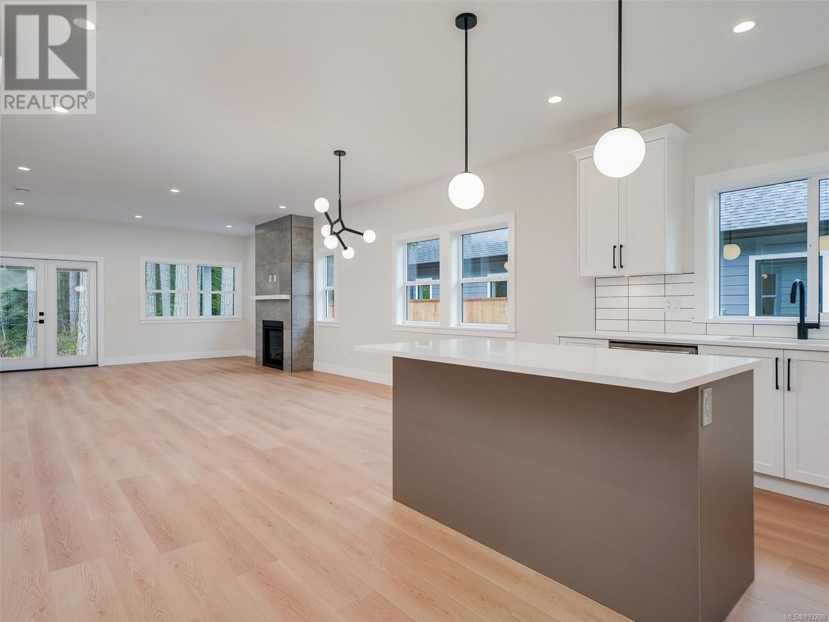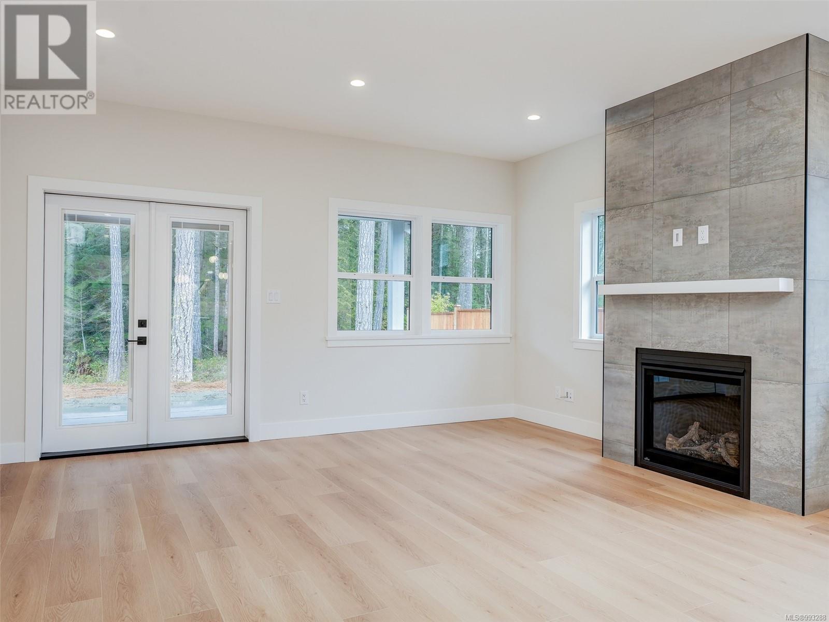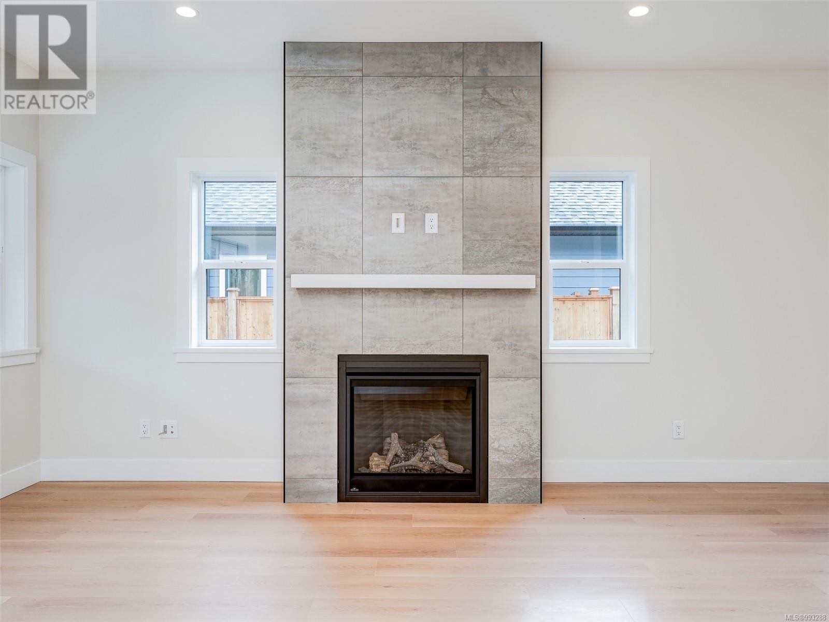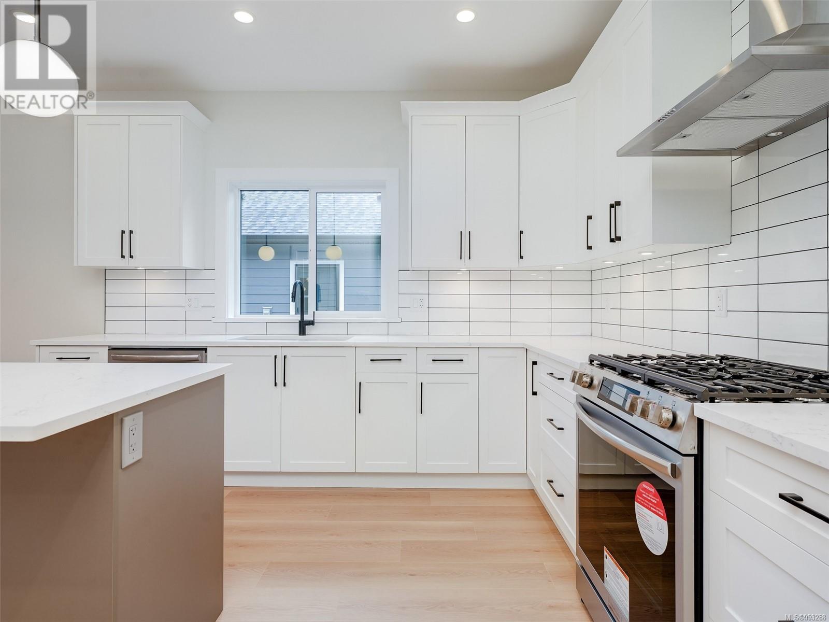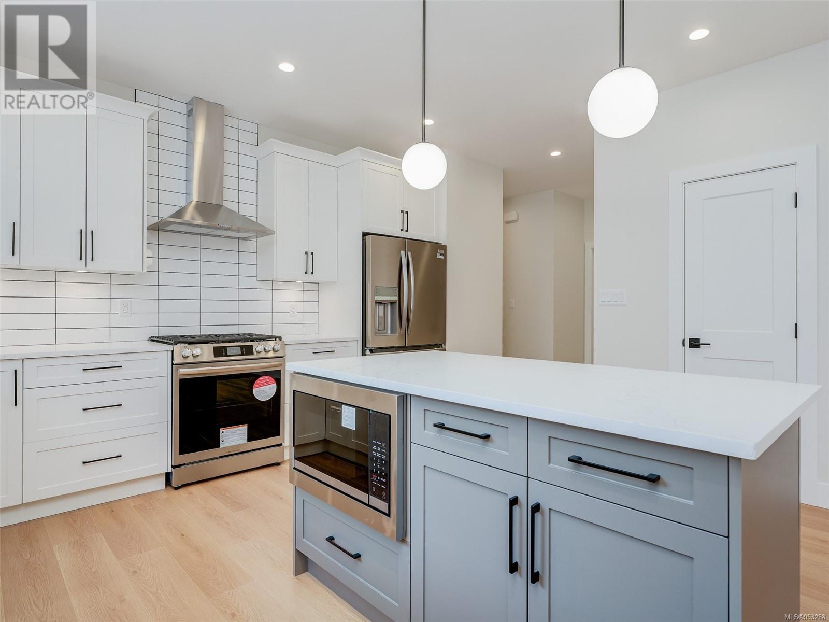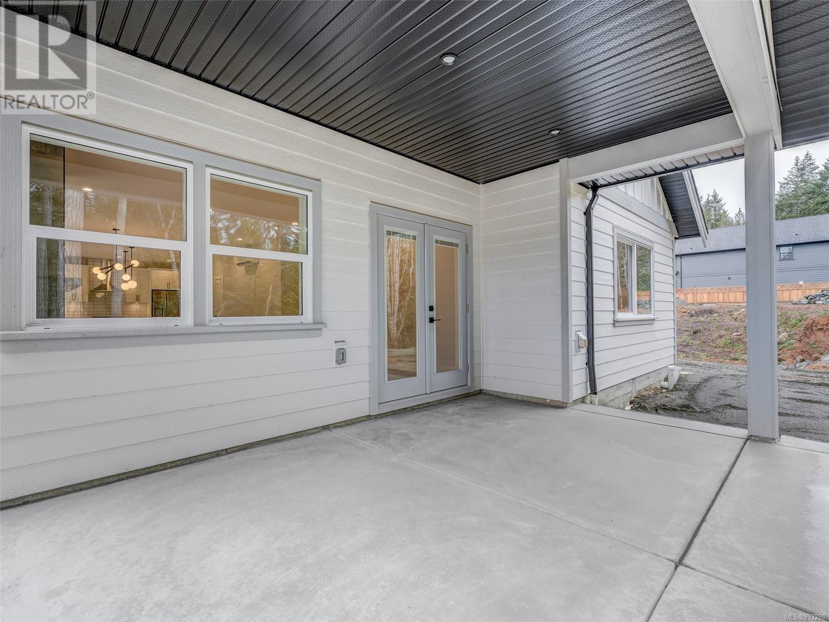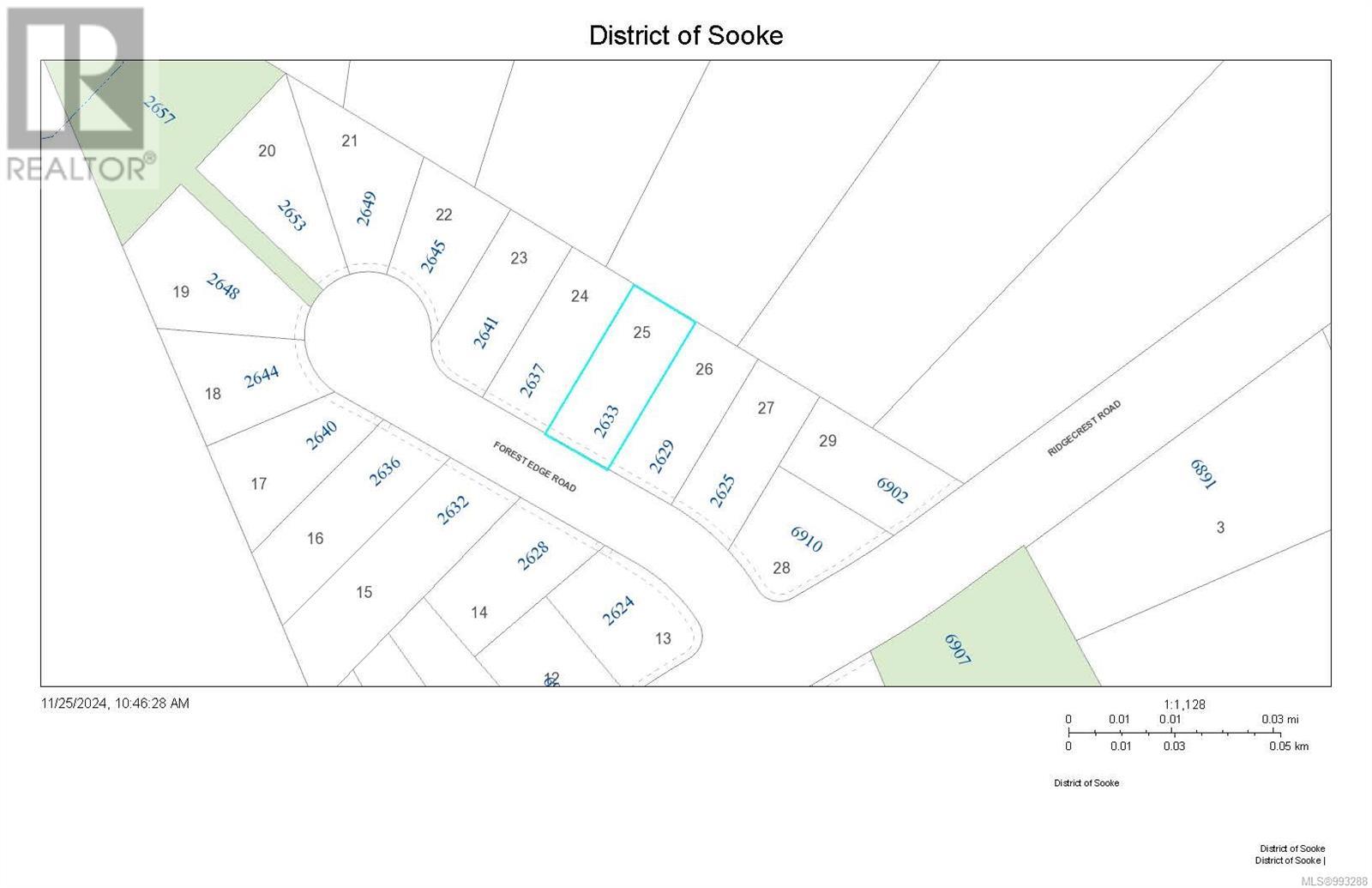3 Bedroom
2 Bathroom
2,139 ft2
Westcoast, Other
Fireplace
Air Conditioned
Baseboard Heaters, Heat Pump
$924,900
O/H Sun 1-3! Nearing Completion Everyday! Brand new semi-custom rancher awaits ownership! Meticulously crafted 3 bed, 2 bath, 1656sq.ft one-level home built by quality local builder! Features 9' ceilings & wide plank laminate floors. Designer kitchen w/quartz counters, island, tile splash & gas range. Frigidaire gallery stainless appliance pkg included. Formal dining area w/ample recessed lighting throughout main. Bright living w/nat.gas fireplace & French doors to covered back patio w/access to landscaped rear yard & mature greenery backdrop beyond. Laundry/mud room & 4-piece main bath. Sizable primary bed features 4-piece spa-like ensuite w/heated tile floors & stand up shower. Walk-in closet off of ensuite w/built in organizer. Two additional bedrooms of good size! HW-on-demand, double garage, irrigated yard, 2 zone ductless heat pump + more! All situated on a flat 692sq.m lot in the all new, West Ridge Trails! Estimated completion of February, 2025! Price+GST. Your new home awaits! (id:46156)
Property Details
|
MLS® Number
|
993288 |
|
Property Type
|
Single Family |
|
Neigbourhood
|
Broomhill |
|
Features
|
Cul-de-sac, Wooded Area, Other |
|
Parking Space Total
|
2 |
|
Plan
|
Epp108249 |
|
Structure
|
Patio(s) |
Building
|
Bathroom Total
|
2 |
|
Bedrooms Total
|
3 |
|
Architectural Style
|
Westcoast, Other |
|
Constructed Date
|
2024 |
|
Cooling Type
|
Air Conditioned |
|
Fireplace Present
|
Yes |
|
Fireplace Total
|
1 |
|
Heating Fuel
|
Electric |
|
Heating Type
|
Baseboard Heaters, Heat Pump |
|
Size Interior
|
2,139 Ft2 |
|
Total Finished Area
|
1656 Sqft |
|
Type
|
House |
Land
|
Access Type
|
Road Access |
|
Acreage
|
No |
|
Size Irregular
|
7451 |
|
Size Total
|
7451 Sqft |
|
Size Total Text
|
7451 Sqft |
|
Zoning Description
|
Sooke R2 |
|
Zoning Type
|
Residential |
Rooms
| Level |
Type |
Length |
Width |
Dimensions |
|
Main Level |
Patio |
|
|
16' x 10' |
|
Main Level |
Pantry |
|
|
5' x 5' |
|
Main Level |
Laundry Room |
|
|
10' x 5' |
|
Main Level |
Bathroom |
|
|
4-Piece |
|
Main Level |
Bedroom |
|
|
11' x 12' |
|
Main Level |
Bedroom |
|
|
11' x 12' |
|
Main Level |
Ensuite |
|
|
4-Piece |
|
Main Level |
Primary Bedroom |
|
|
16' x 13' |
|
Main Level |
Dining Room |
|
|
16' x 11' |
|
Main Level |
Living Room |
|
|
16' x 13' |
|
Main Level |
Kitchen |
|
|
16' x 16' |
|
Main Level |
Entrance |
|
|
7' x 6' |
https://www.realtor.ca/real-estate/28079310/2633-forest-edge-rd-sooke-broomhill


