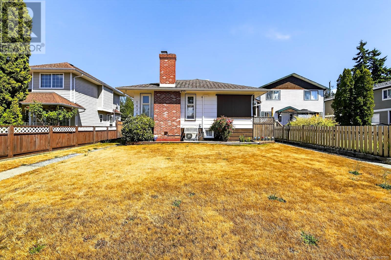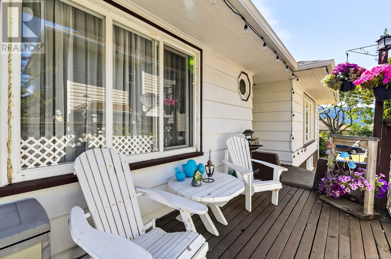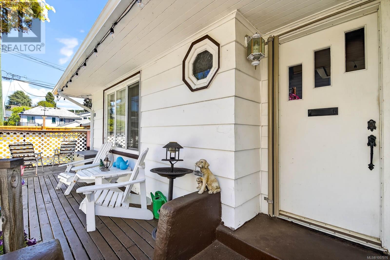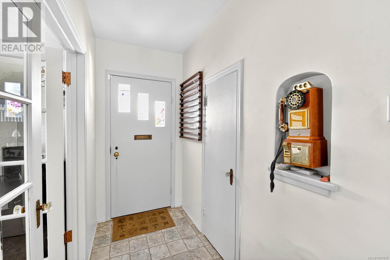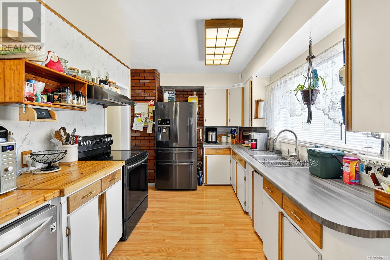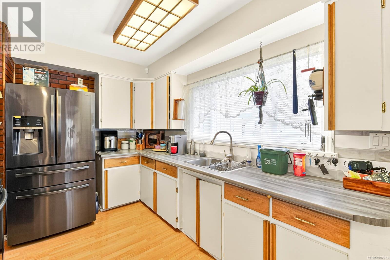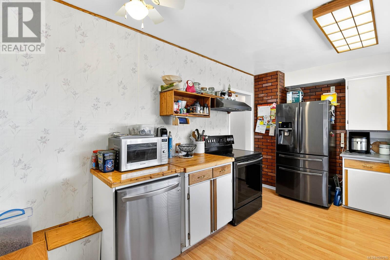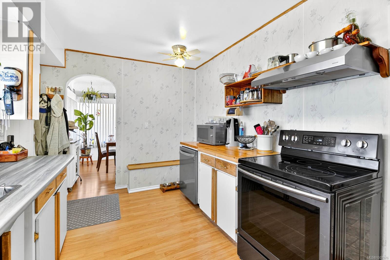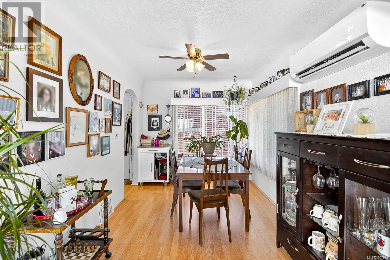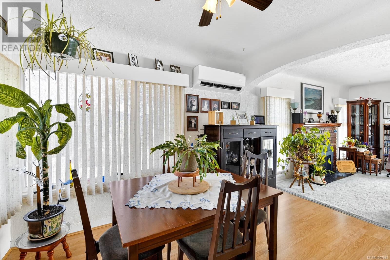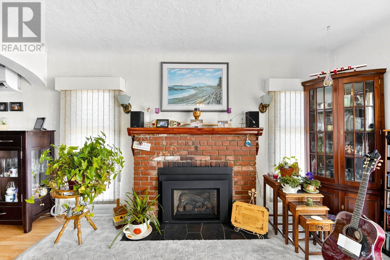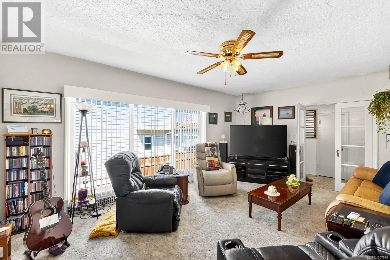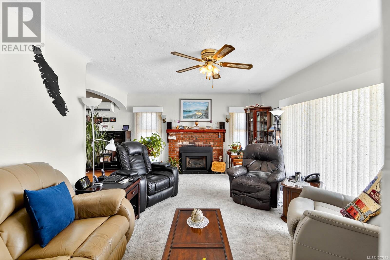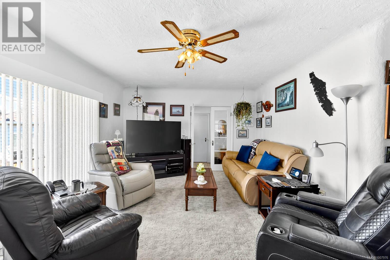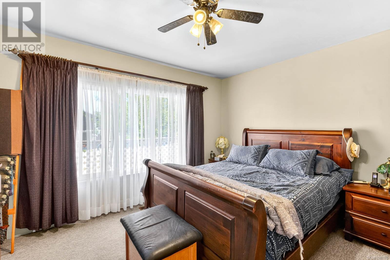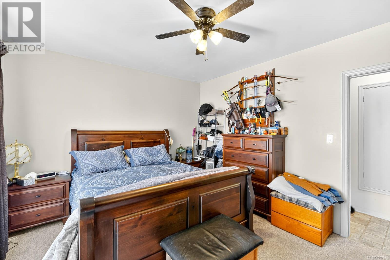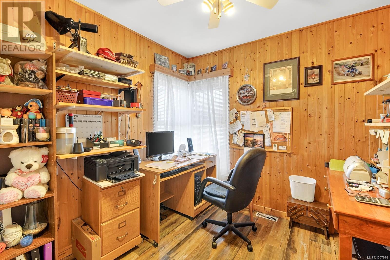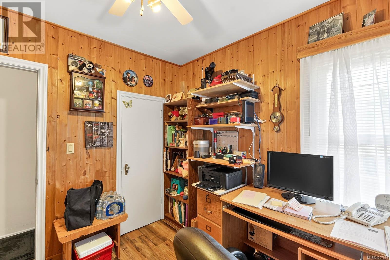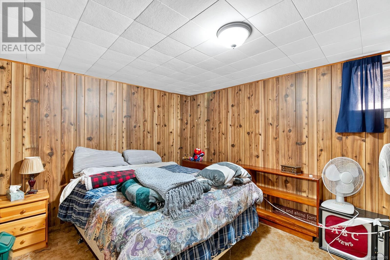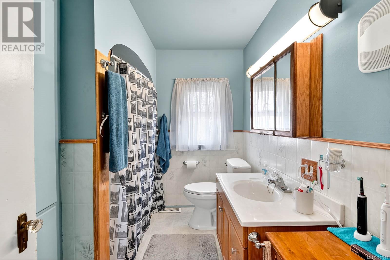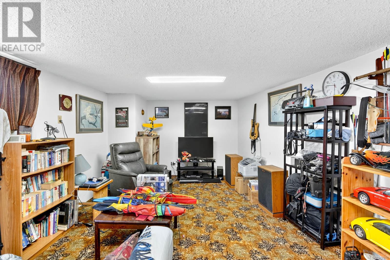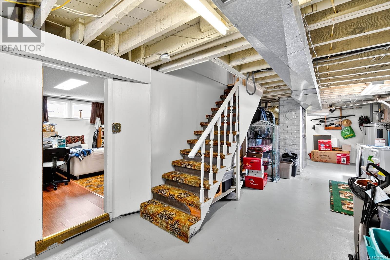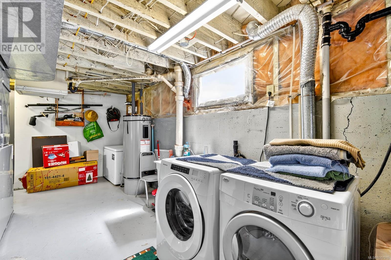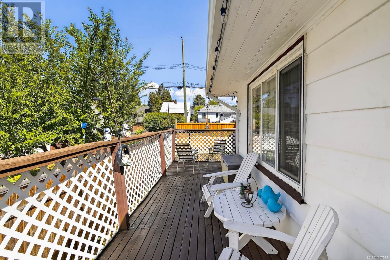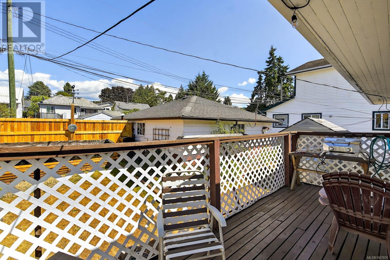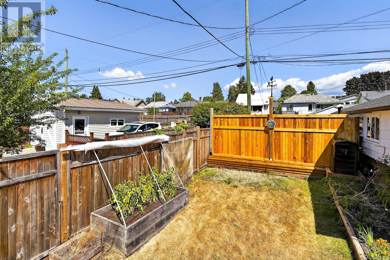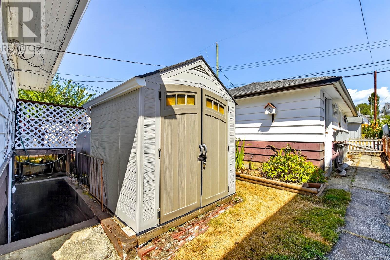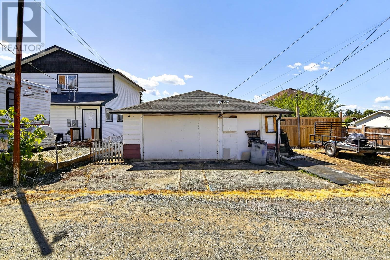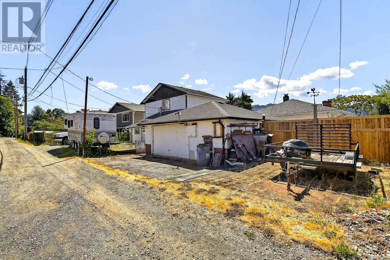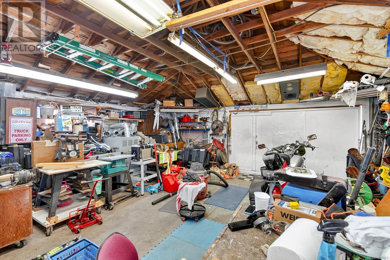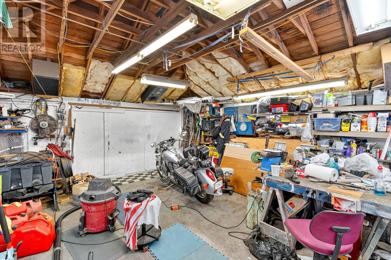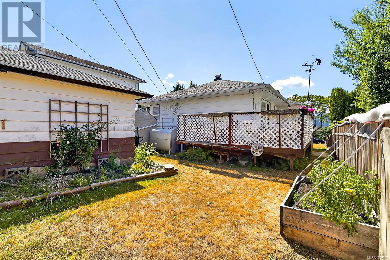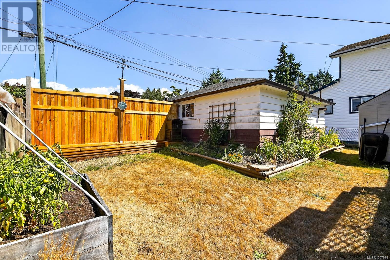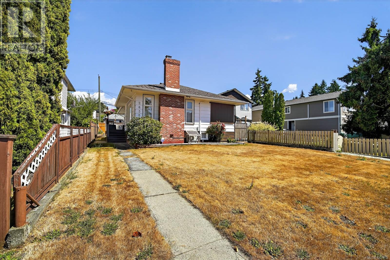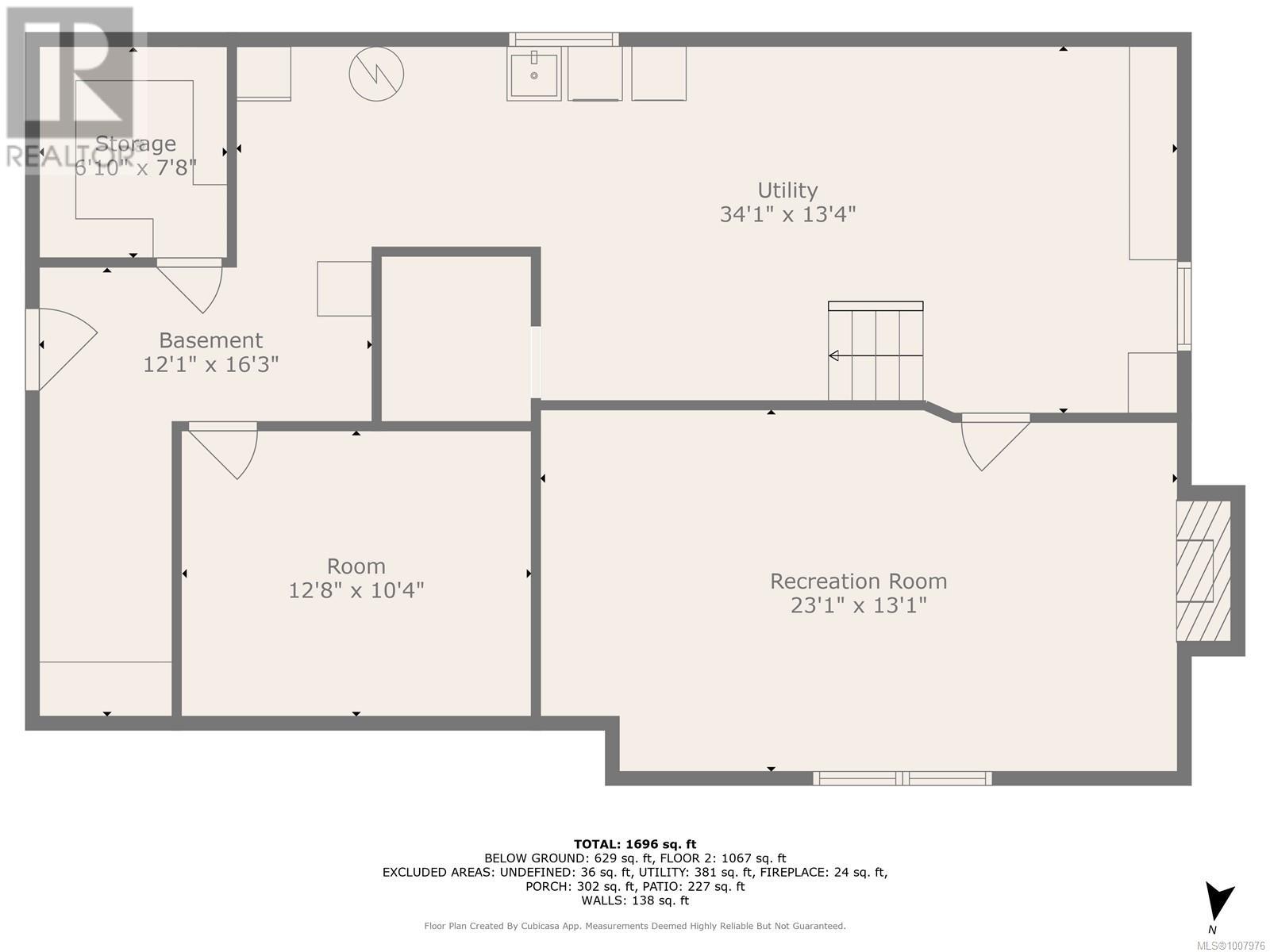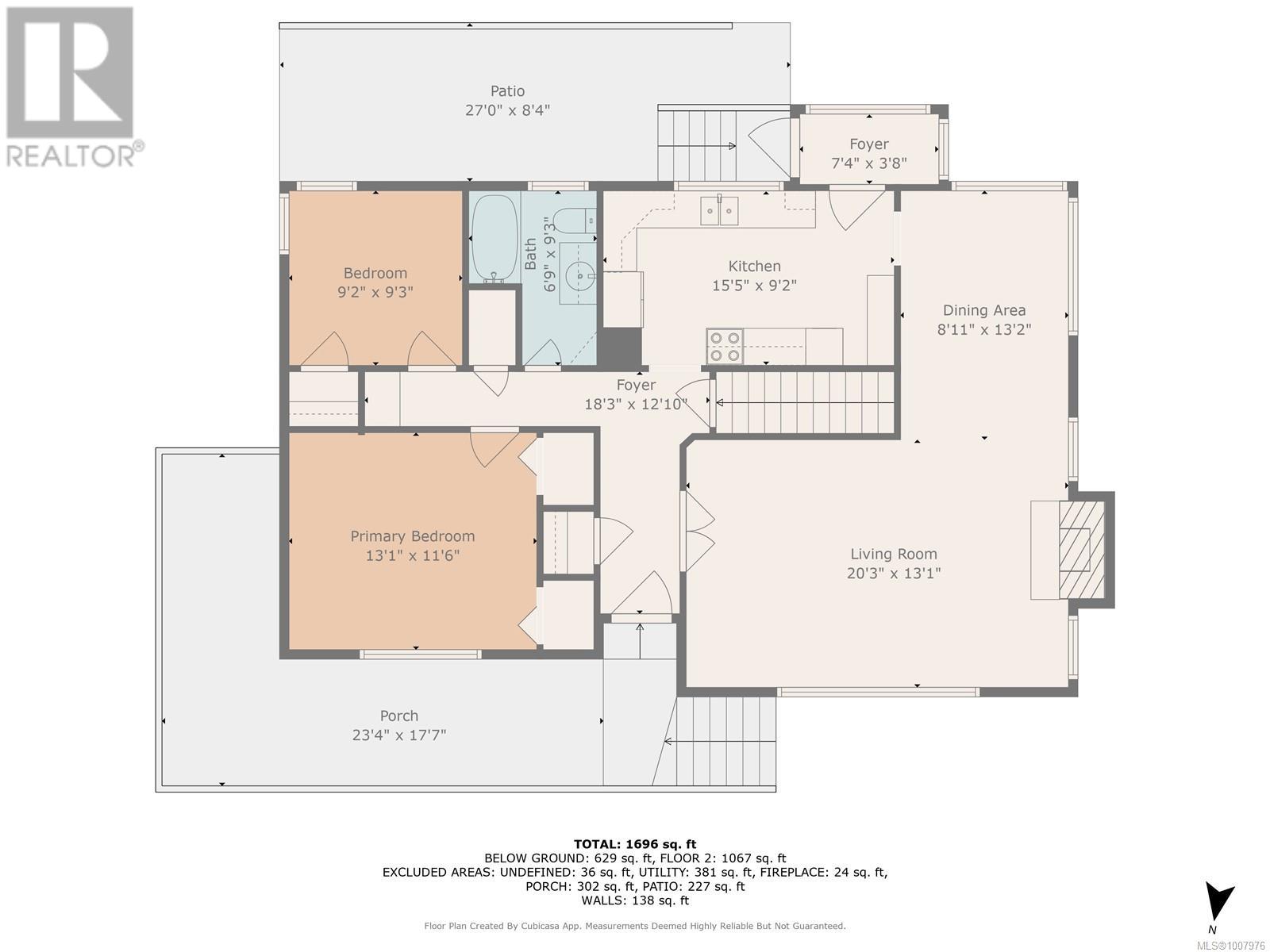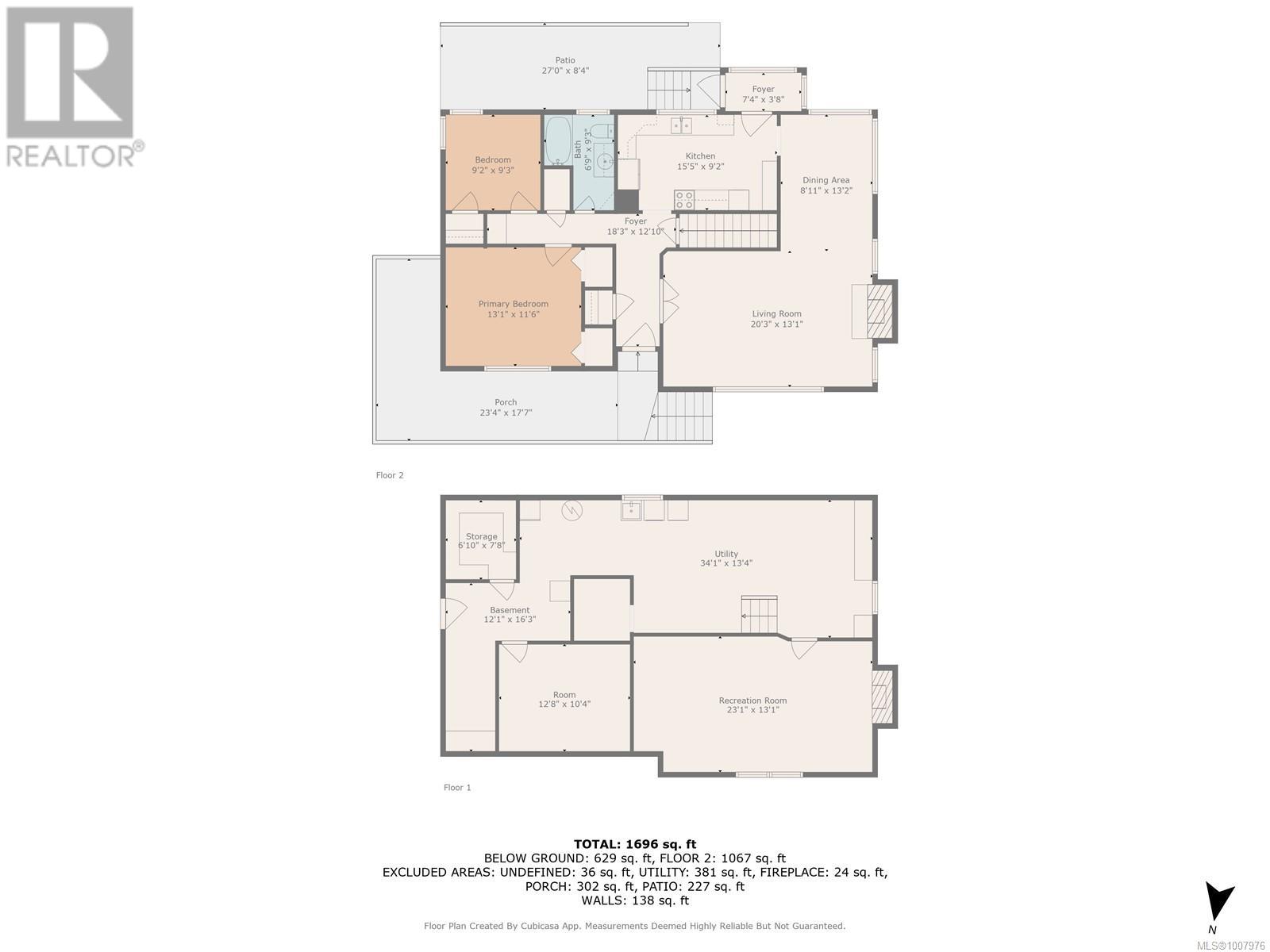3 Bedroom
1 Bathroom
2,077 ft2
Fireplace
Air Conditioned
Heat Pump
$524,000
CHARMING 3 BEDROOM HOME WITH DETACHED SHOP! The main floor of this home features two bedrooms, one bathroom, spacious kitchen, nice size diningroom and a very large livingroom with a propane fireplace and ample amount of natural light. The basement includes one more bedroom a 23'x13' recreation room and a massive 34'x13' utiliy area. Step outside to discover a fantastic detached workshop, ideal for the hobbyist, DIY enthusiasts, or anyone in need of extra storage space. Located in a great neighborhood, this home is just minutes away from parks, shopping, and local dining options. Dont' miss this chance in making this charming home your own! Schedule a showing today and discover all the posibilities this home has to offer. (id:46156)
Property Details
|
MLS® Number
|
1007976 |
|
Property Type
|
Single Family |
|
Neigbourhood
|
Port Alberni |
|
Parking Space Total
|
3 |
Building
|
Bathroom Total
|
1 |
|
Bedrooms Total
|
3 |
|
Constructed Date
|
1947 |
|
Cooling Type
|
Air Conditioned |
|
Fireplace Present
|
Yes |
|
Fireplace Total
|
1 |
|
Heating Fuel
|
Oil, Propane |
|
Heating Type
|
Heat Pump |
|
Size Interior
|
2,077 Ft2 |
|
Total Finished Area
|
1696 Sqft |
|
Type
|
House |
Land
|
Access Type
|
Road Access |
|
Acreage
|
No |
|
Size Irregular
|
5632 |
|
Size Total
|
5632 Sqft |
|
Size Total Text
|
5632 Sqft |
|
Zoning Type
|
Residential |
Rooms
| Level |
Type |
Length |
Width |
Dimensions |
|
Lower Level |
Storage |
|
|
7'8 x 6'10 |
|
Lower Level |
Utility Room |
|
|
34'1 x 13'4 |
|
Lower Level |
Recreation Room |
|
|
23'1 x 13'1 |
|
Lower Level |
Bedroom |
|
|
12'8 x 10'4 |
|
Main Level |
Bathroom |
|
|
9'3 x 6'9 |
|
Main Level |
Kitchen |
|
|
15'5 x 9'2 |
|
Main Level |
Living Room |
|
|
20'3 x 13'1 |
|
Main Level |
Dining Room |
|
|
13'2 x 8'11 |
|
Main Level |
Bedroom |
|
|
9'3 x 9'2 |
|
Main Level |
Primary Bedroom |
|
|
13'1 x 11'6 |
https://www.realtor.ca/real-estate/28639984/2635-5th-ave-port-alberni-port-alberni


