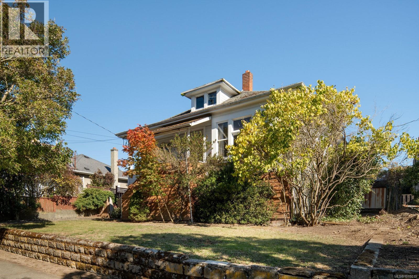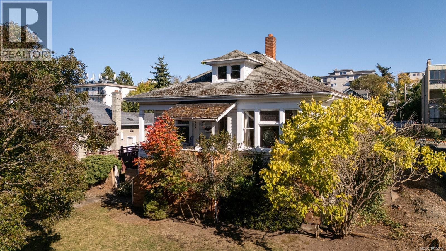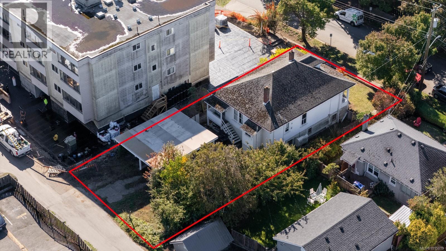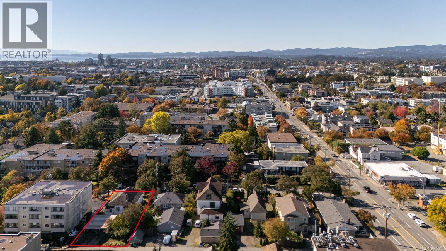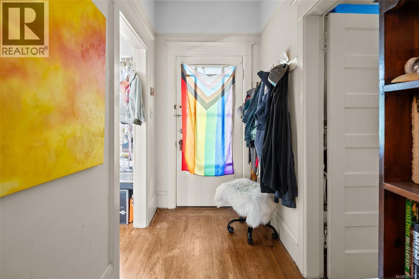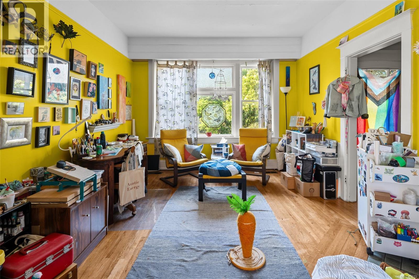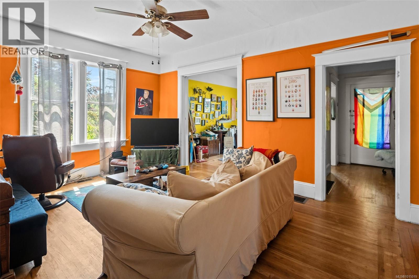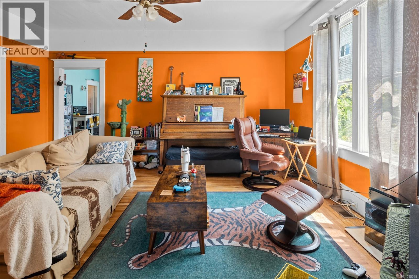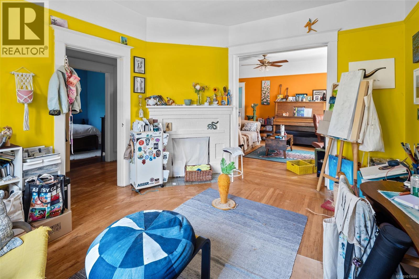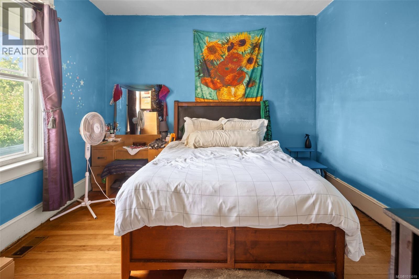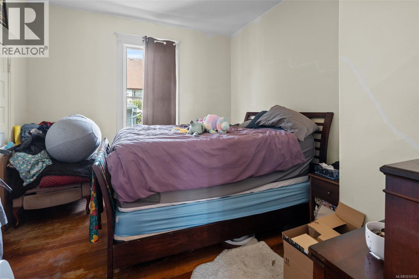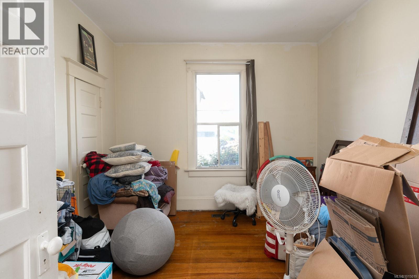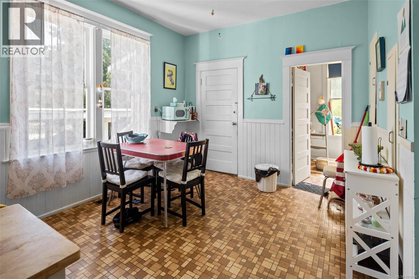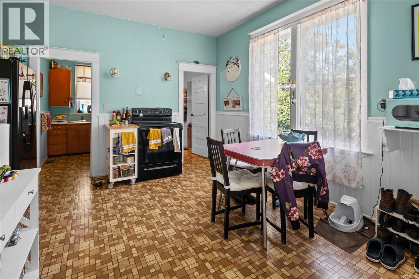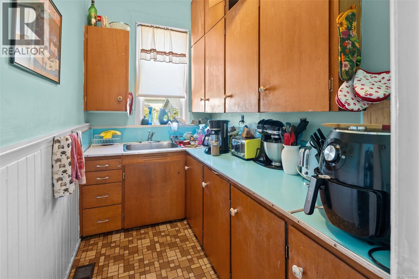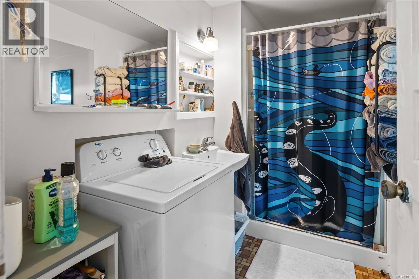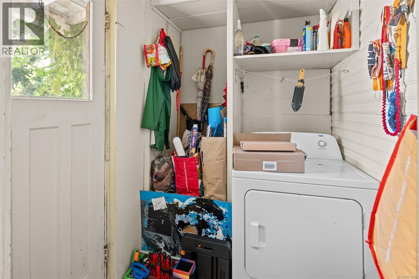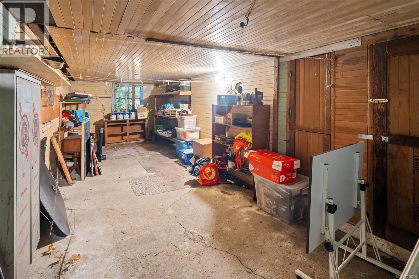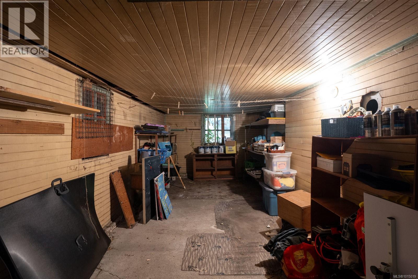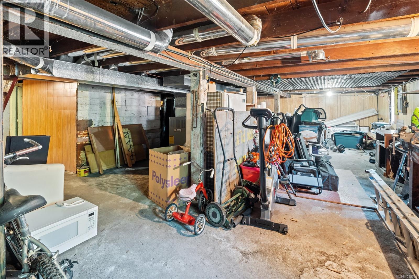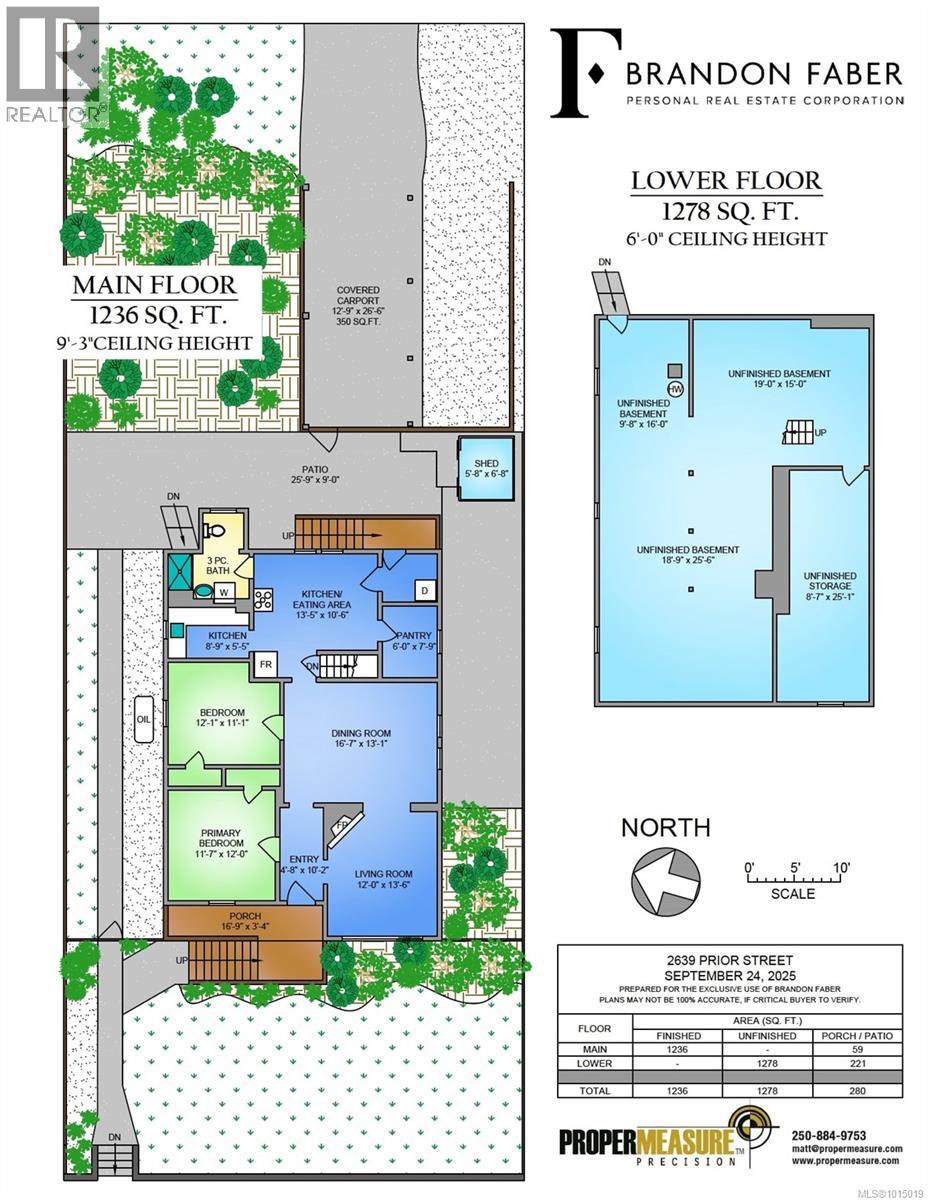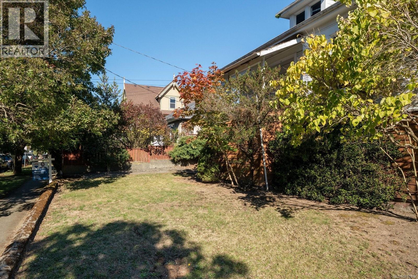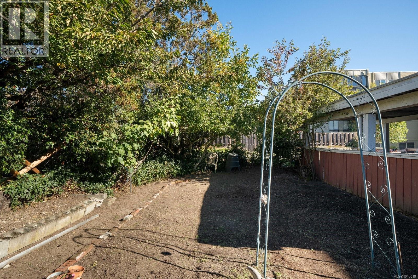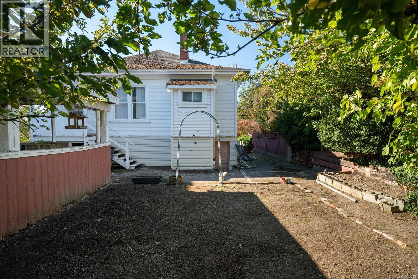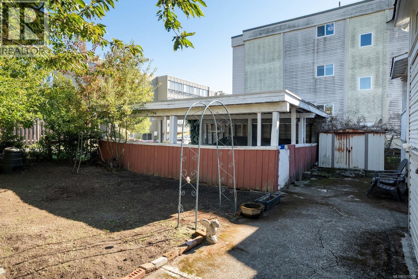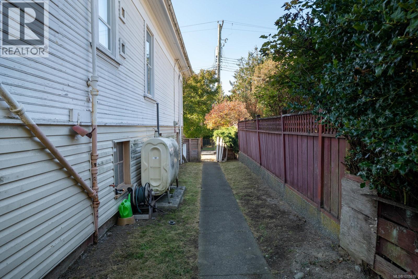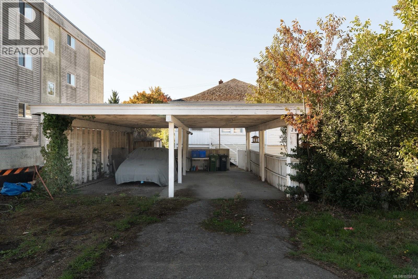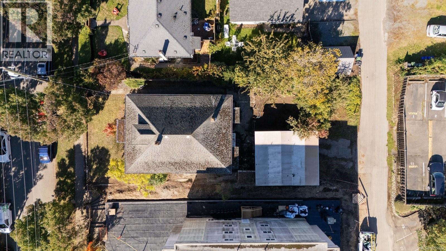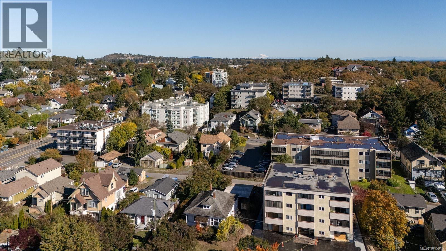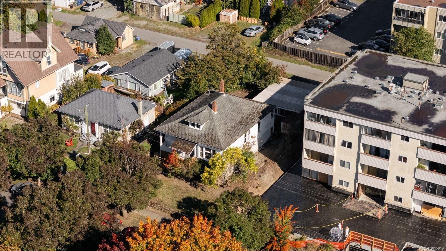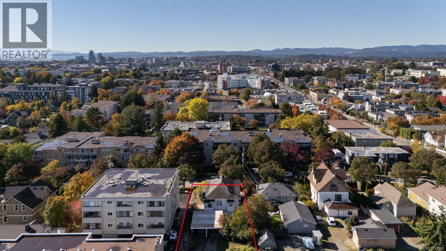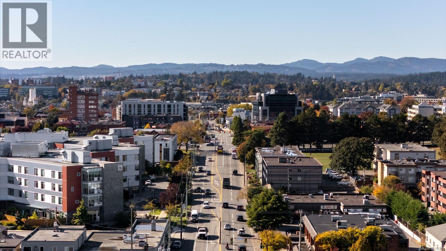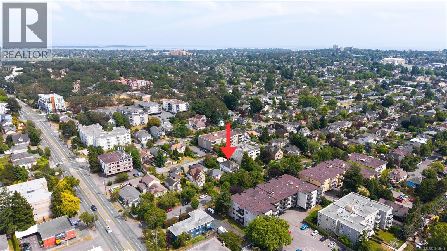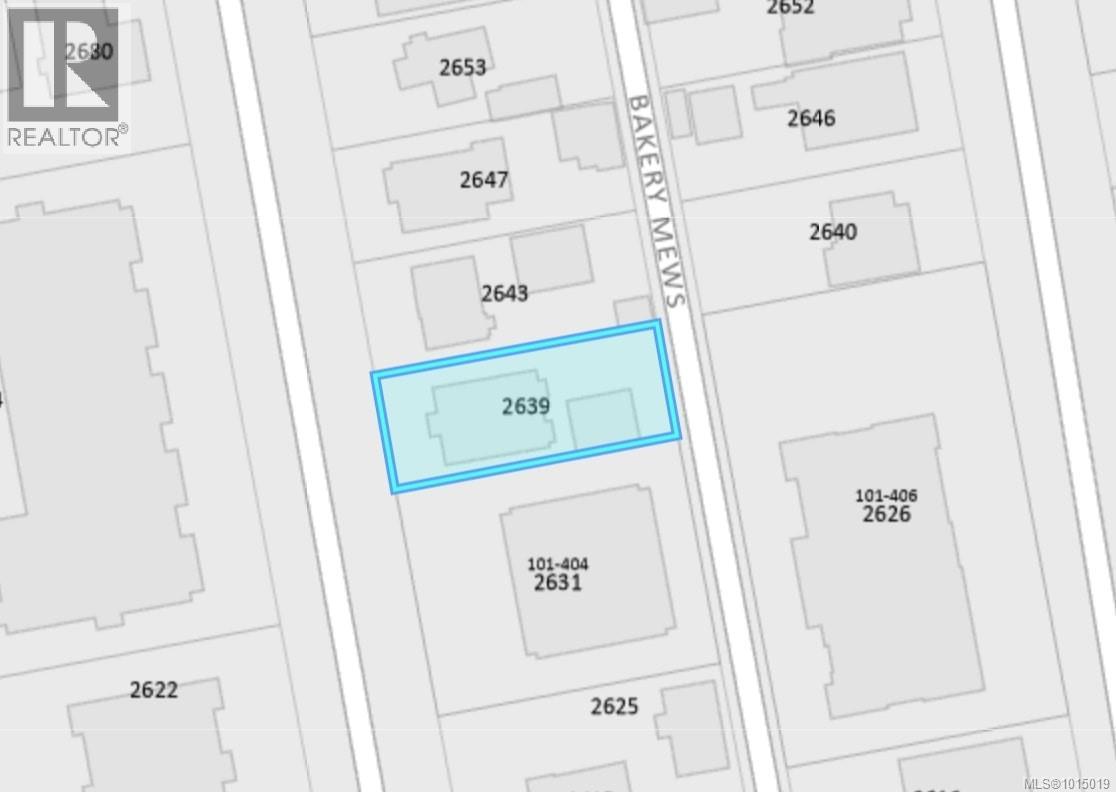2 Bedroom
1 Bathroom
2,514 ft2
Character
Fireplace
None
$899,000
Situated in one of Victoria’s desirable urban pockets, 2639 Prior Street offers a rare opportunity to acquire a family home with excellent development upside. The property is currently zoned R2, supporting duplexes, and lies within the Official Community Plan (OCP) designation for Urban Residential, which supports low-rise multifamily development up to 4 or 6 storeys. The lot has more promising development upside compared to other options on the market due to the dual street frontage. With access from both Prior Street and Bakery Mews, two legal roads, it provides significant design flexibility for improved unit layouts, a dream template to work with. Just steps from Quadra Village, transit, and with an easy connection to downtown, this lot combines pro-development policy, proven zoning, and a livable location - it's a strong candidate for immediate development or generating income with the existing structure. (id:46156)
Property Details
|
MLS® Number
|
1015019 |
|
Property Type
|
Single Family |
|
Neigbourhood
|
Oaklands |
|
Features
|
Central Location, Other, Rectangular |
|
Parking Space Total
|
4 |
|
Plan
|
Vip900 |
|
Structure
|
Shed |
Building
|
Bathroom Total
|
1 |
|
Bedrooms Total
|
2 |
|
Appliances
|
Refrigerator, Stove, Washer, Dryer |
|
Architectural Style
|
Character |
|
Constructed Date
|
1912 |
|
Cooling Type
|
None |
|
Fireplace Present
|
Yes |
|
Fireplace Total
|
1 |
|
Heating Fuel
|
Oil |
|
Size Interior
|
2,514 Ft2 |
|
Total Finished Area
|
1236 Sqft |
|
Type
|
House |
Land
|
Access Type
|
Road Access |
|
Acreage
|
No |
|
Size Irregular
|
6250 |
|
Size Total
|
6250 Sqft |
|
Size Total Text
|
6250 Sqft |
|
Zoning Type
|
Residential |
Rooms
| Level |
Type |
Length |
Width |
Dimensions |
|
Main Level |
Pantry |
6 ft |
8 ft |
6 ft x 8 ft |
|
Main Level |
Eating Area |
13 ft |
11 ft |
13 ft x 11 ft |
|
Main Level |
Living Room |
12 ft |
14 ft |
12 ft x 14 ft |
|
Main Level |
Laundry Room |
6 ft |
6 ft |
6 ft x 6 ft |
|
Main Level |
Kitchen |
11 ft |
14 ft |
11 ft x 14 ft |
|
Main Level |
Entrance |
5 ft |
10 ft |
5 ft x 10 ft |
|
Main Level |
Dining Room |
13 ft |
17 ft |
13 ft x 17 ft |
|
Main Level |
Primary Bedroom |
11 ft |
12 ft |
11 ft x 12 ft |
|
Main Level |
Bedroom |
12 ft |
12 ft |
12 ft x 12 ft |
|
Main Level |
Bathroom |
|
|
3-Piece |
https://www.realtor.ca/real-estate/28912381/2639-prior-st-victoria-oaklands


