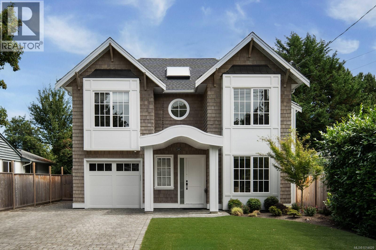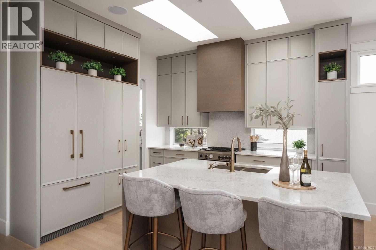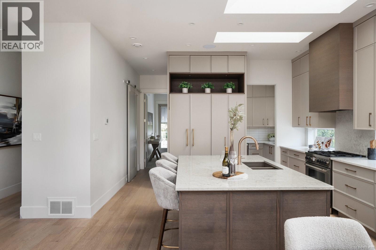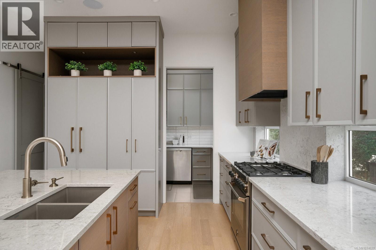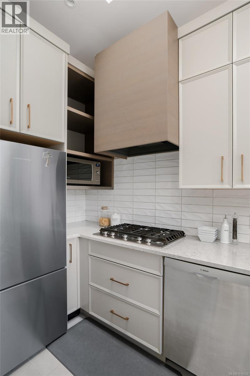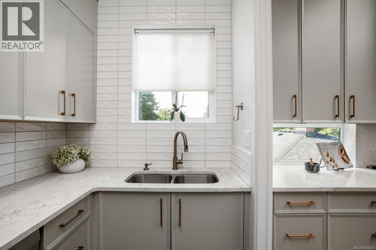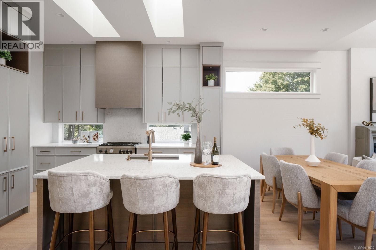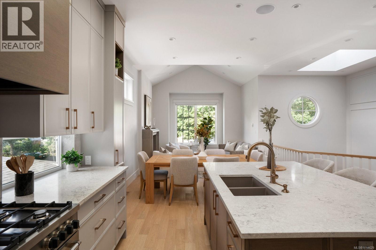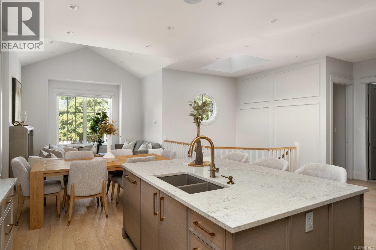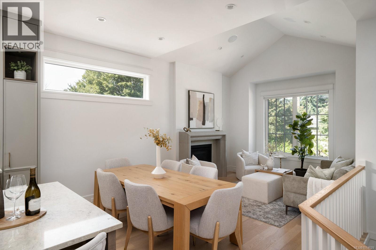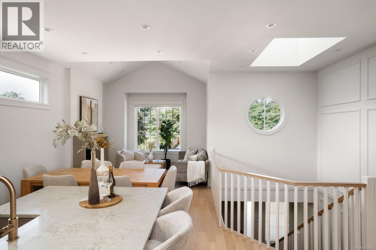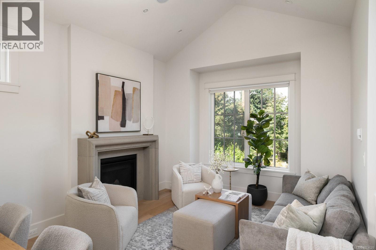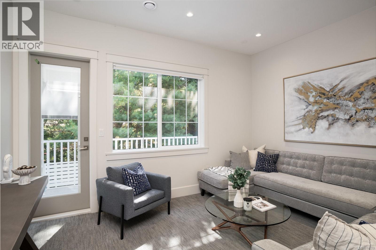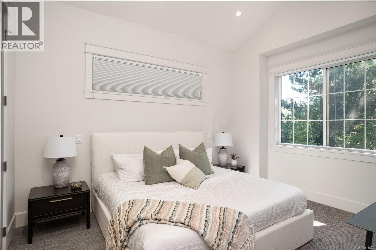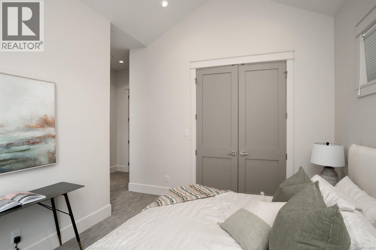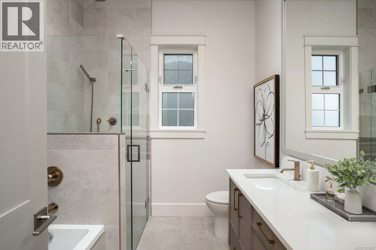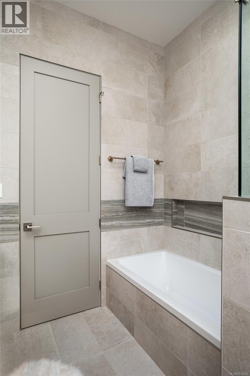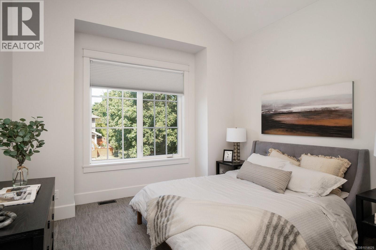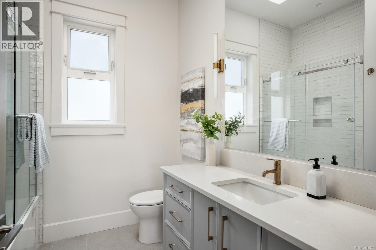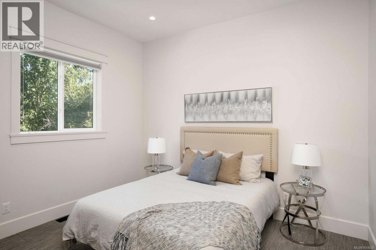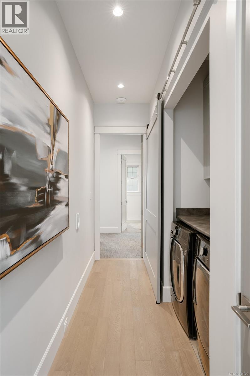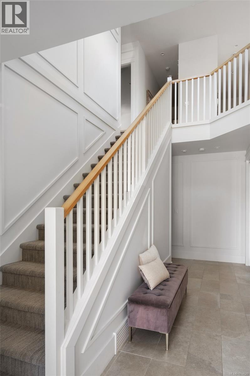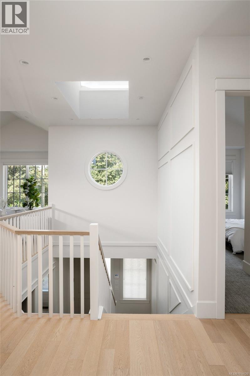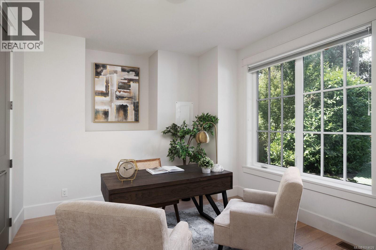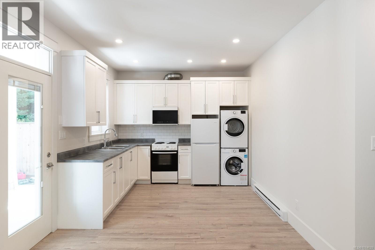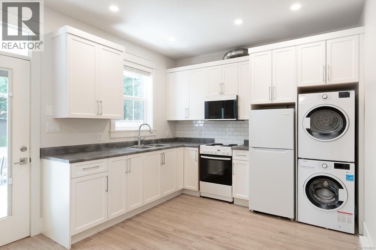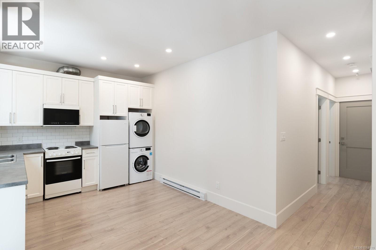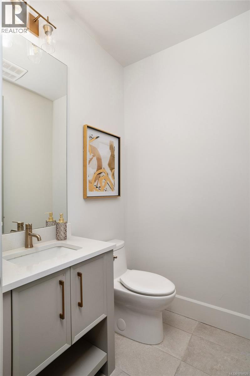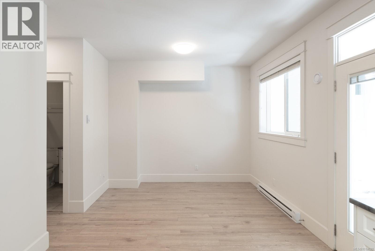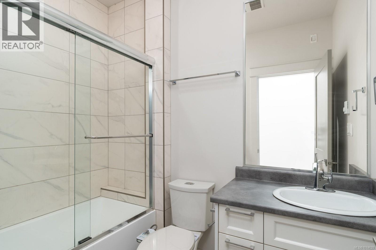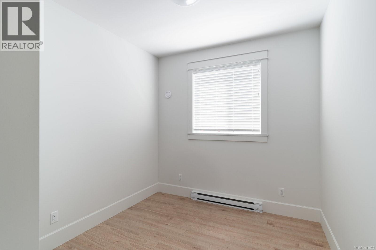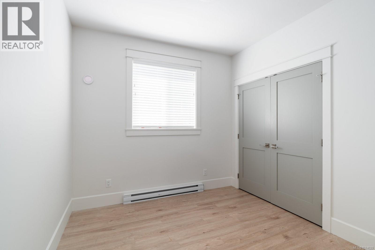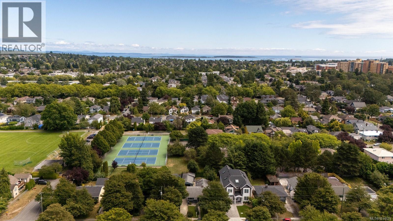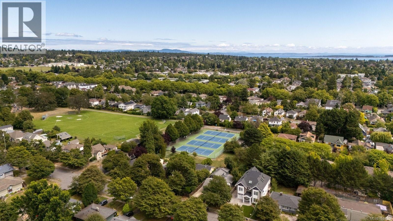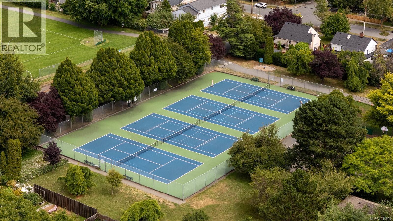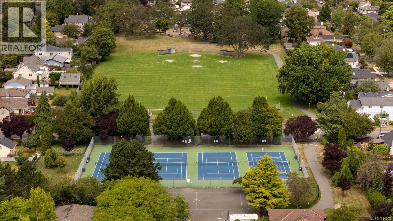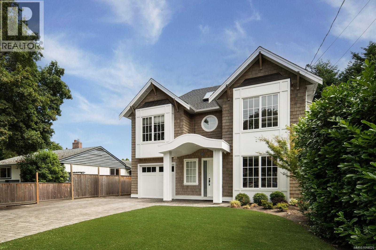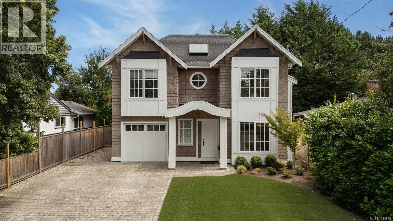7 Bedroom
5 Bathroom
3,810 ft2
Fireplace
None
Heat Pump
$2,099,000
VACANT AND READY FOR IMMEDIATE POSSESSION! Situated in the Oak Bay high school catchment. This 2022 home sits on a beautiful tree lined street in coveted Oakland’s. This beautiful Spaciz designed home offers stylish space for the entire family with both living room and a family room. A bright and airy kitchen and open concept living even has a separate spice kitchen with its own appliances! 10 foot ceiling with vaults upstairs give a spacious open feel. Steps away from daycare, elementary school, and Haultain corners. Great for a coffee and a quick bite to eat. There is a nice legal two bedroom suite in the basement plus space for a in-laws as well. The separate family room has surround sound speakers and amp to powder distributed audio throughout the house. Concrete topper on both floors offers a solid home. Primary bed offers three closets, and a lovely primary ensuite Call now and don’t miss this rare opportunity. (id:46156)
Property Details
|
MLS® Number
|
1014629 |
|
Property Type
|
Single Family |
|
Neigbourhood
|
Oaklands |
|
Features
|
Central Location, Level Lot, Other |
|
Parking Space Total
|
2 |
|
Plan
|
Vip835 |
|
Structure
|
Patio(s) |
Building
|
Bathroom Total
|
5 |
|
Bedrooms Total
|
7 |
|
Constructed Date
|
2020 |
|
Cooling Type
|
None |
|
Fireplace Present
|
Yes |
|
Fireplace Total
|
1 |
|
Heating Fuel
|
Electric |
|
Heating Type
|
Heat Pump |
|
Size Interior
|
3,810 Ft2 |
|
Total Finished Area
|
3202 Sqft |
|
Type
|
House |
Land
|
Access Type
|
Road Access |
|
Acreage
|
No |
|
Size Irregular
|
5500 |
|
Size Total
|
5500 Sqft |
|
Size Total Text
|
5500 Sqft |
|
Zoning Type
|
Residential |
Rooms
| Level |
Type |
Length |
Width |
Dimensions |
|
Second Level |
Balcony |
|
|
14'7 x 6'0 |
|
Second Level |
Ensuite |
|
|
5-Piece |
|
Second Level |
Primary Bedroom |
|
|
10'8 x 14'0 |
|
Second Level |
Bedroom |
|
|
11'10 x 10'5 |
|
Second Level |
Ensuite |
|
|
4-Piece |
|
Second Level |
Bedroom |
|
|
12'0 x 12'0 |
|
Second Level |
Family Room |
|
|
14'6 x 11'6 |
|
Second Level |
Other |
|
|
10'8 x 5'9 |
|
Second Level |
Kitchen |
|
|
11'0 x 13'11 |
|
Second Level |
Dining Room |
|
|
12'2 x 5'9 |
|
Second Level |
Living Room |
|
|
12'0 x 12'0 |
|
Main Level |
Other |
|
|
5'0 x 5'0 |
|
Main Level |
Patio |
|
|
21'4 x 12'10 |
|
Main Level |
Bathroom |
|
|
4-Piece |
|
Main Level |
Kitchen |
|
|
8'7 x 10'7 |
|
Main Level |
Recreation Room |
|
|
12'6 x 13'9 |
|
Main Level |
Bedroom |
|
|
10'0 x 10'2 |
|
Main Level |
Kitchen |
|
|
8'7 x 10'7 |
|
Main Level |
Living Room |
|
|
12'2 x 10'7 |
|
Main Level |
Bathroom |
|
|
4-Piece |
|
Main Level |
Bedroom |
|
|
9'8 x 9'0 |
|
Main Level |
Bedroom |
|
|
9'9 x 9'10 |
|
Main Level |
Bathroom |
|
|
2-Piece |
|
Main Level |
Bedroom |
|
|
12'1 x 11'0 |
|
Main Level |
Entrance |
|
|
5'0 x 19'0 |
https://www.realtor.ca/real-estate/28904353/2639-victor-st-victoria-oaklands


