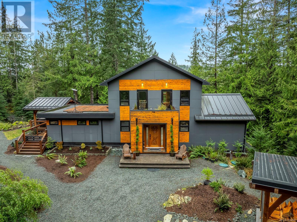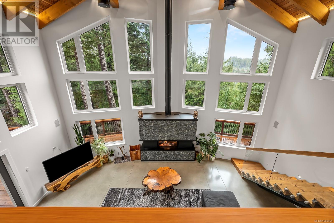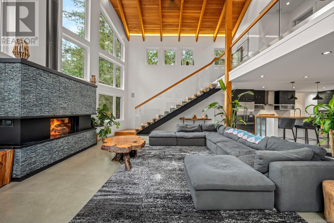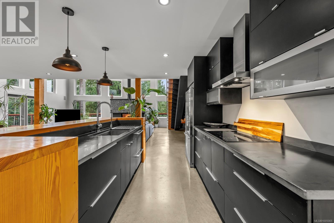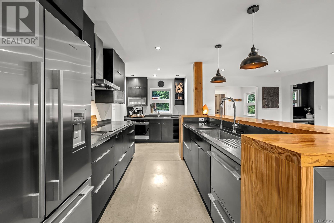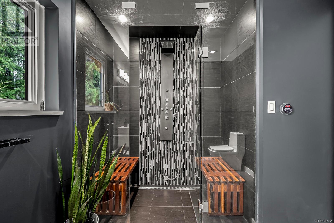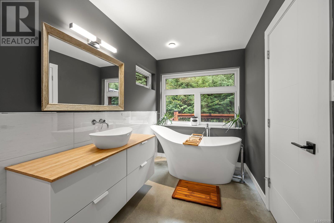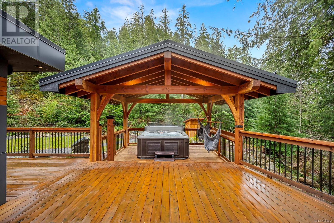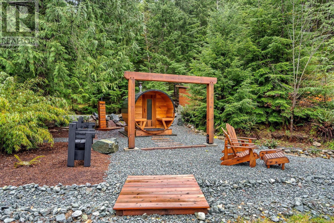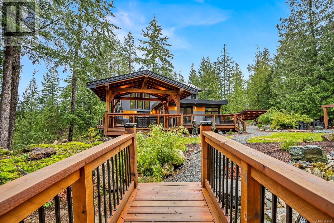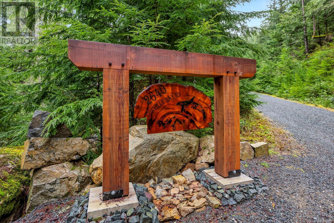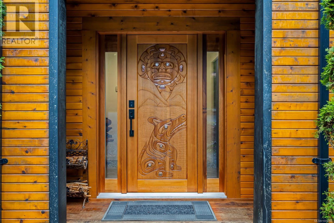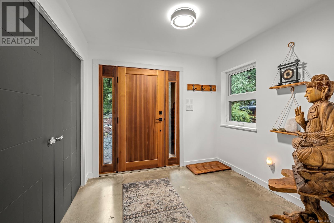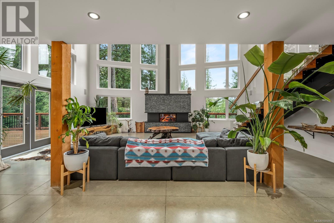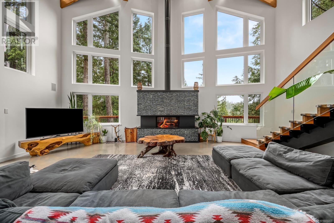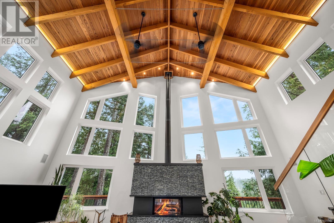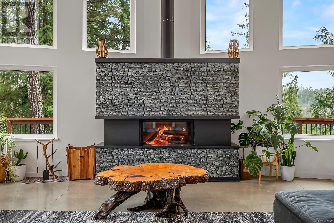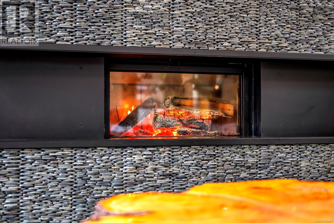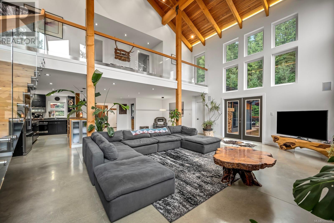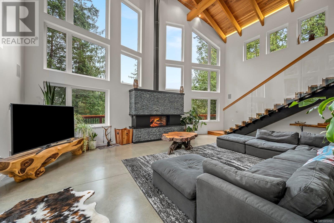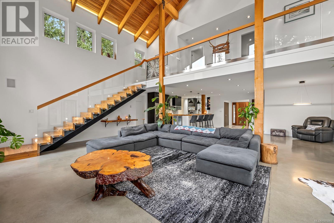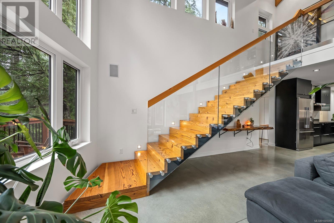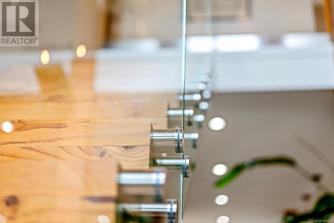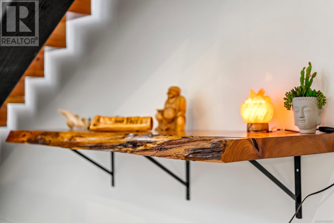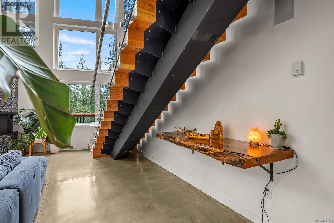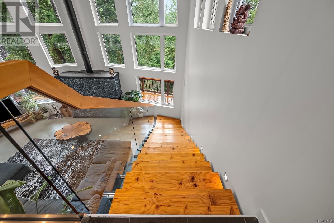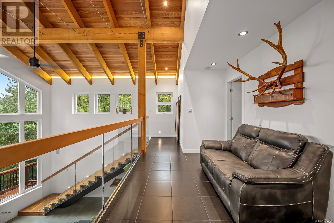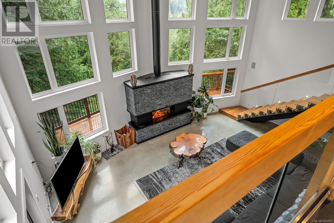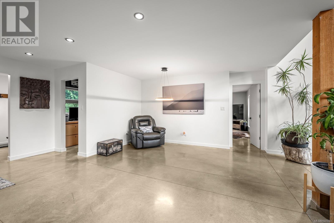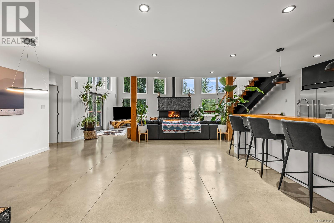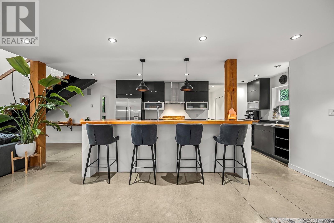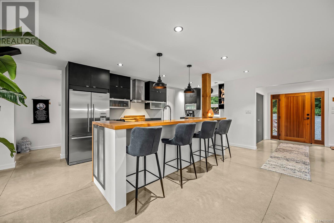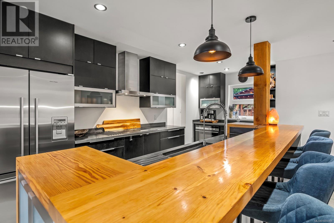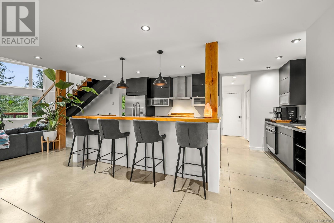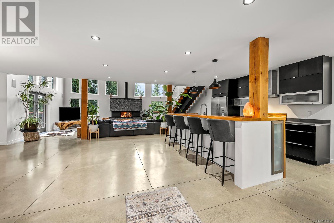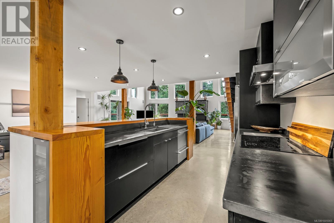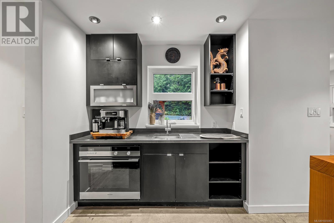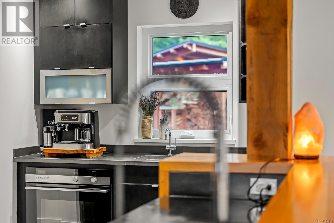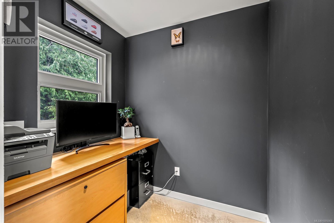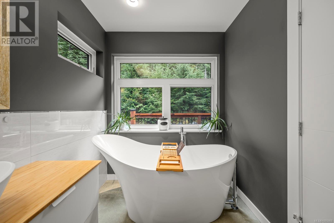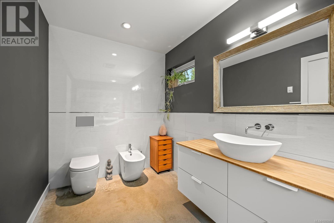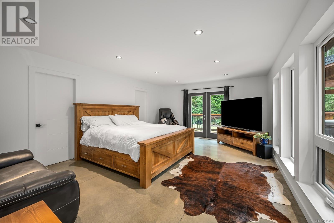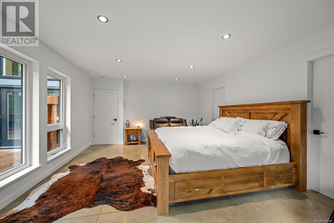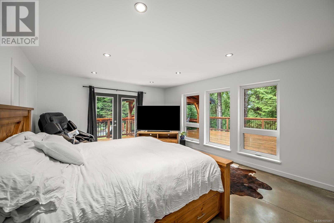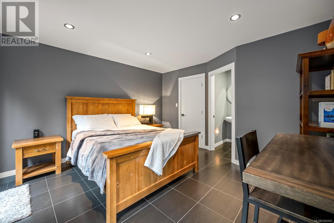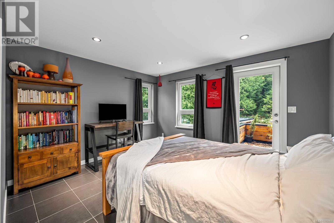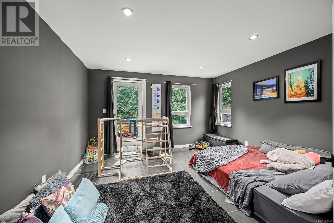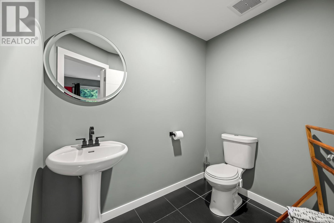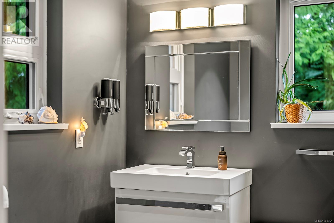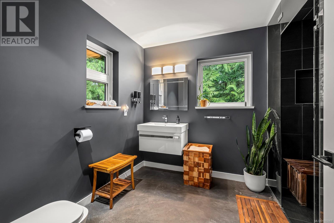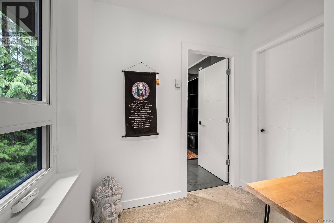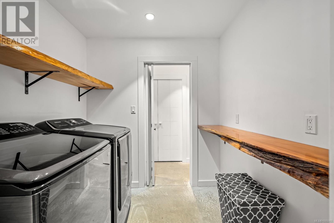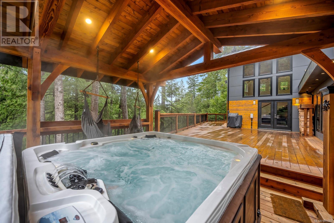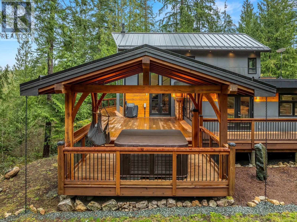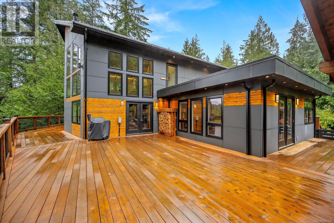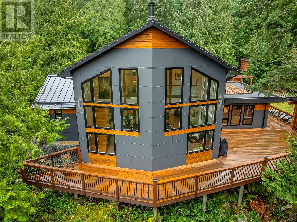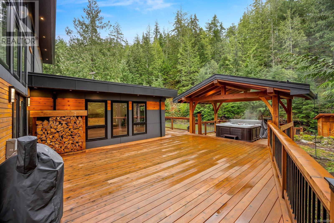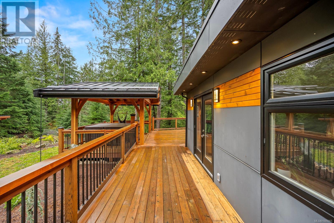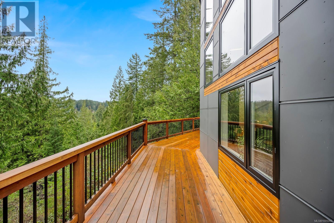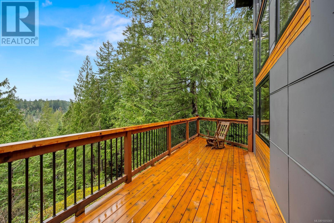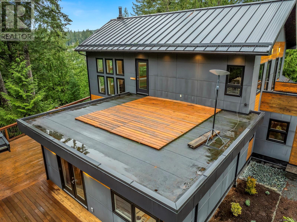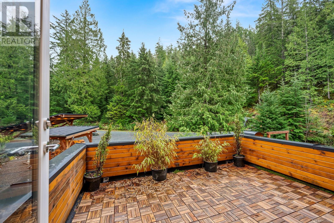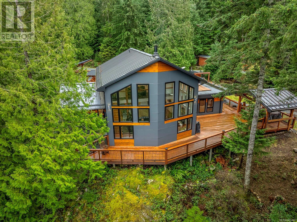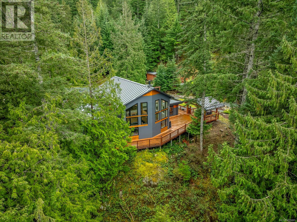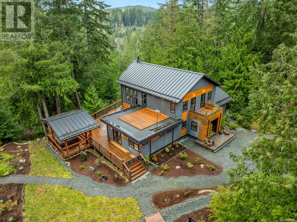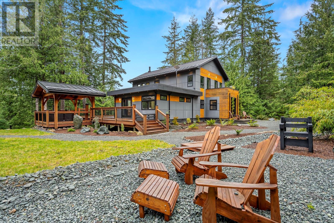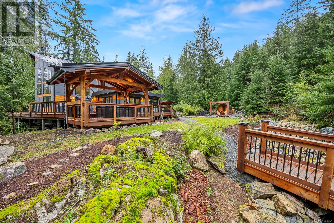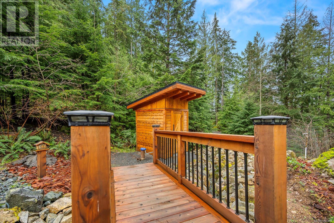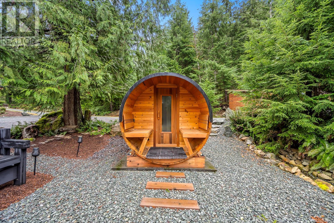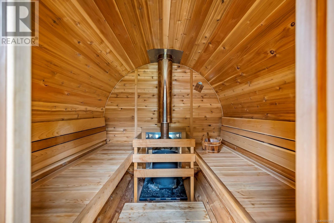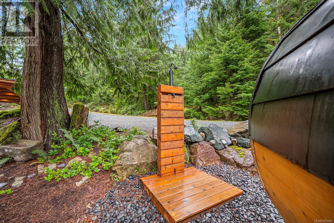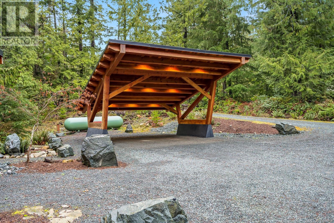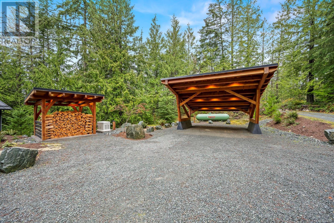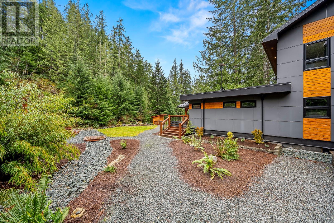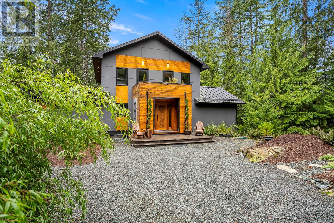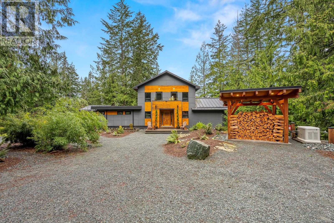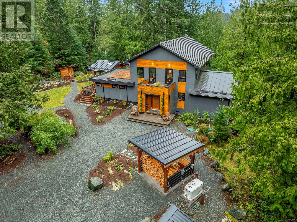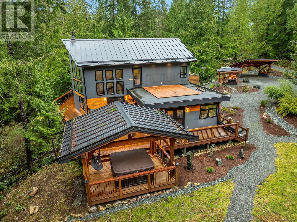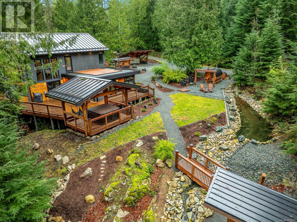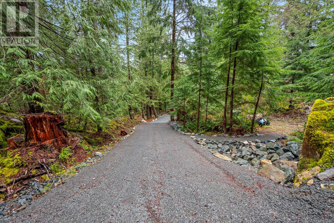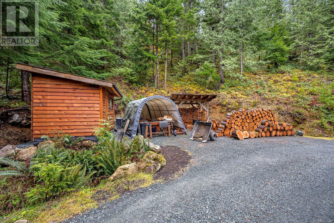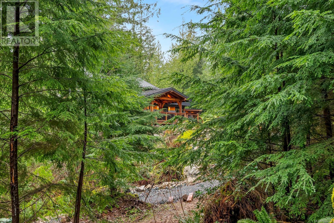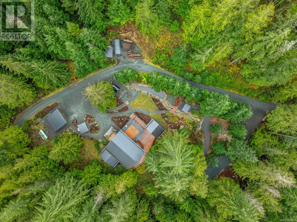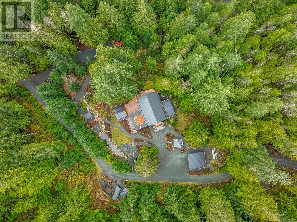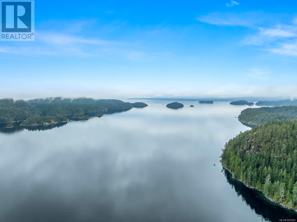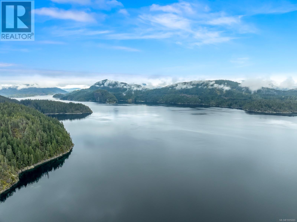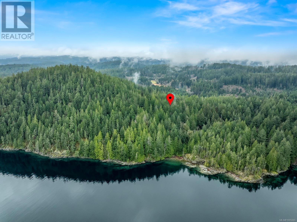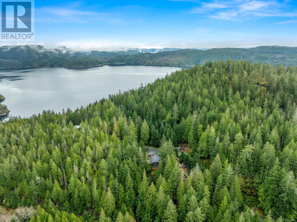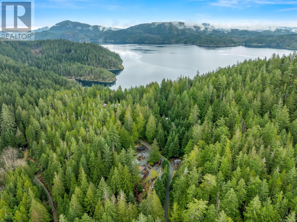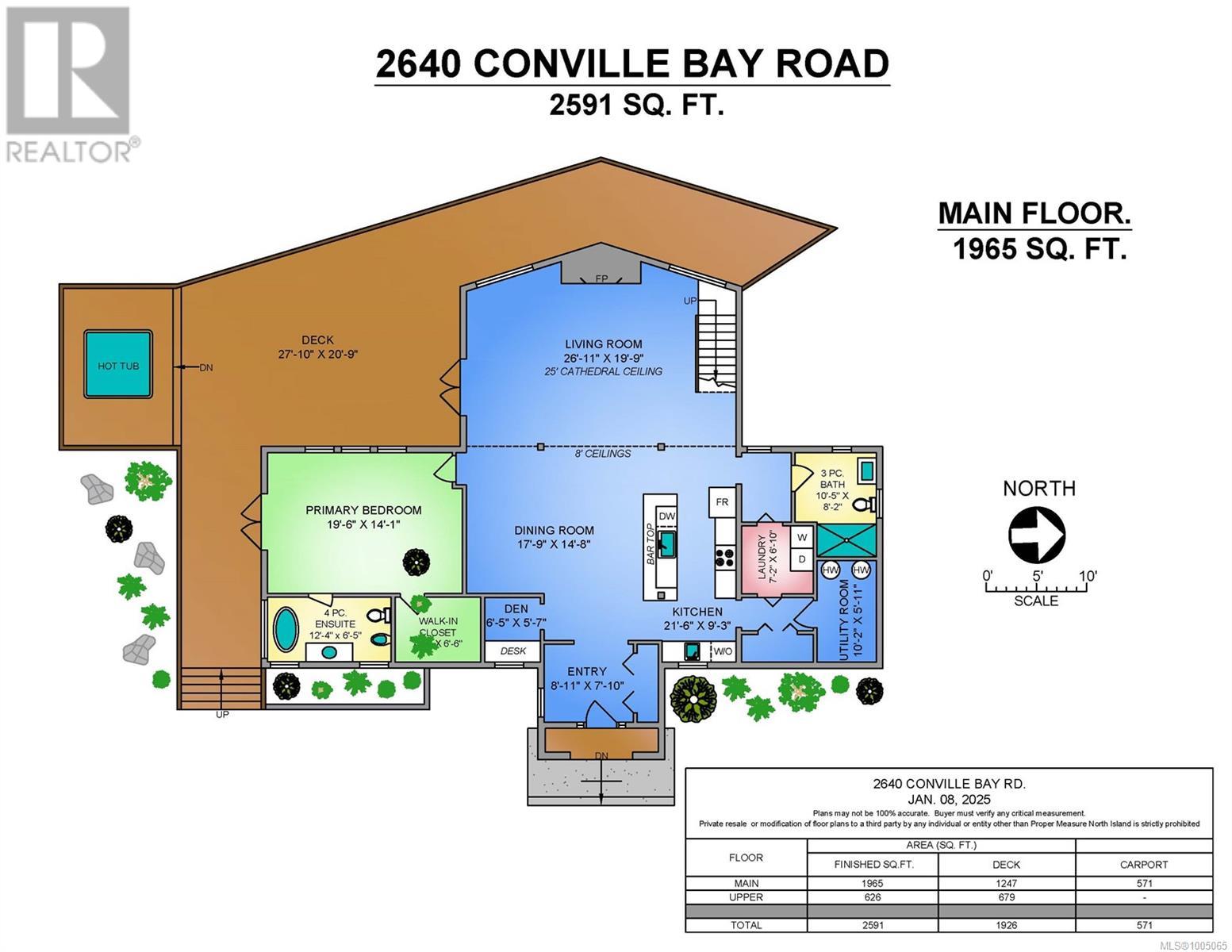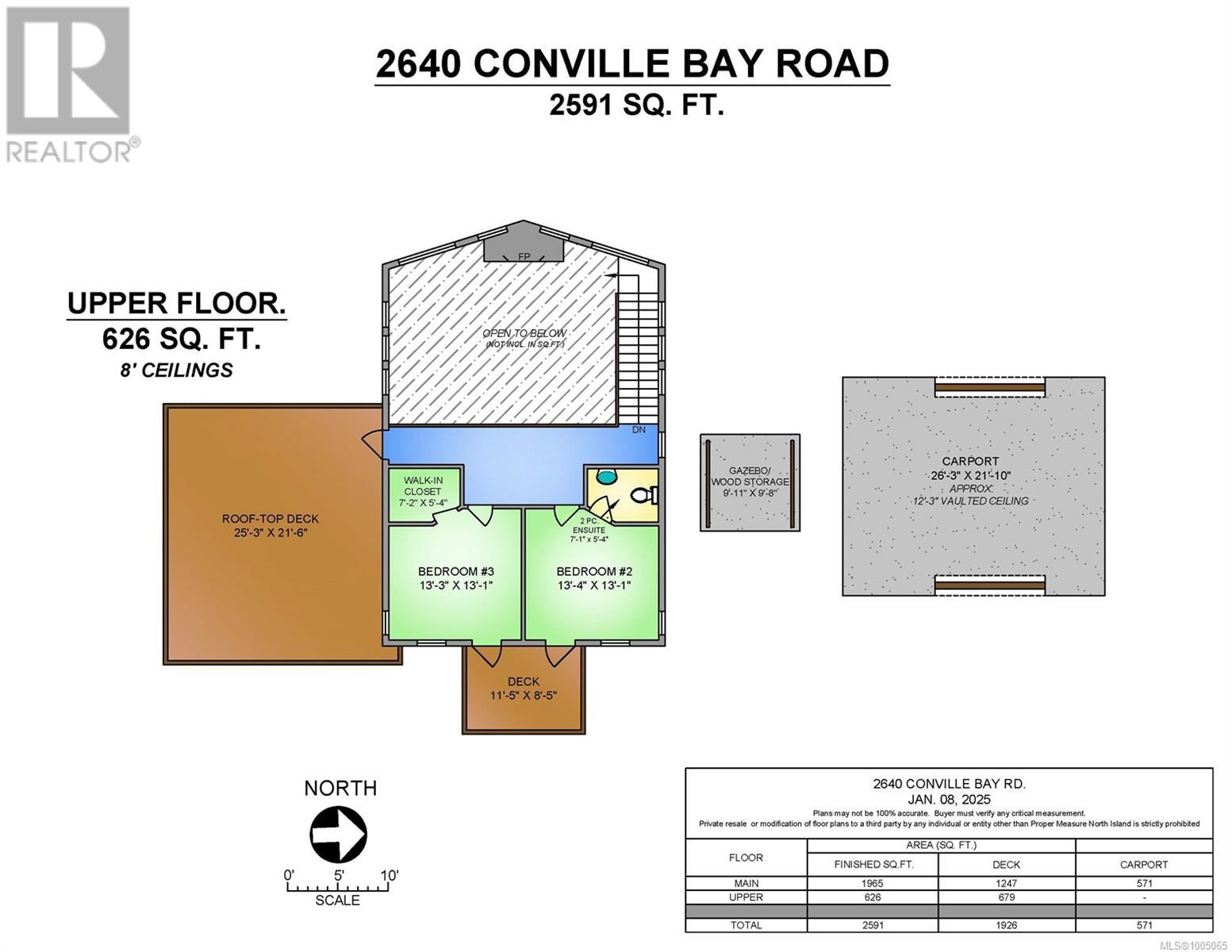3 Bedroom
3 Bathroom
2,591 ft2
Westcoast
Fireplace
None
Hot Water
Acreage
$1,349,500
Escape to your own secluded Executive retreat. Luxuriate in the 62 jet 6-person hot tub on 1247 sqft wraparound deck surrounded by pristine forest. 25 foot ceilings w/ a wall of windows exude elegance but are grounded by a large custom wood burning fireplace. You’ll be impressed by the attention to detail including the tranquil pond flowing into a seasonal stream, economical in floor hot water heating, fully connected backup power & so much more. This custom West Coast contemporary Home offers exceptional craftsmanship with flavors of Japan. The natural elements of wood, rock & water flow to create a home to soothe the soul. From the sweet scent of Cedar in the custom Barrel sauna to the revitalizing outdoor shower to the four piece ensuite & Steam shower, you'll feel pampered every day! Property is zoned for 2 dwellings so bring the whole gang! Unique home must be seen to be truly appreciated! Ask for the exclusive feature sheet or call today to arrange for a personal tour. (id:46156)
Property Details
|
MLS® Number
|
1005065 |
|
Property Type
|
Single Family |
|
Neigbourhood
|
Quadra Island |
|
Features
|
Acreage, Park Setting, Private Setting, Wooded Area, Other |
|
Parking Space Total
|
5 |
|
Plan
|
Vis5809 |
|
View Type
|
Valley View |
Building
|
Bathroom Total
|
3 |
|
Bedrooms Total
|
3 |
|
Appliances
|
Refrigerator, Stove, Washer, Dryer |
|
Architectural Style
|
Westcoast |
|
Constructed Date
|
2013 |
|
Cooling Type
|
None |
|
Fire Protection
|
Fire Alarm System |
|
Fireplace Present
|
Yes |
|
Fireplace Total
|
1 |
|
Heating Fuel
|
Wood, Other |
|
Heating Type
|
Hot Water |
|
Size Interior
|
2,591 Ft2 |
|
Total Finished Area
|
2591 Sqft |
|
Type
|
House |
Land
|
Access Type
|
Road Access |
|
Acreage
|
Yes |
|
Size Irregular
|
5.01 |
|
Size Total
|
5.01 Ac |
|
Size Total Text
|
5.01 Ac |
|
Zoning Type
|
Rural Residential |
Rooms
| Level |
Type |
Length |
Width |
Dimensions |
|
Second Level |
Bathroom |
|
|
2-Piece |
|
Second Level |
Bedroom |
|
|
13'3 x 13'1 |
|
Second Level |
Bedroom |
|
|
13'4 x 13'1 |
|
Lower Level |
Primary Bedroom |
|
|
19'6 x 14'1 |
|
Main Level |
Utility Room |
|
|
10'2 x 5'11 |
|
Main Level |
Entrance |
|
|
8'11 x 7'10 |
|
Main Level |
Ensuite |
|
|
12'4 x 6'5 |
|
Main Level |
Bathroom |
|
|
10'5 x 8'2 |
|
Main Level |
Laundry Room |
712 ft |
|
712 ft x Measurements not available |
|
Main Level |
Den |
|
|
6'5 x 5'7 |
|
Main Level |
Kitchen |
|
|
21'6 x 9'3 |
|
Main Level |
Dining Room |
|
|
17'9 x 14'8 |
https://www.realtor.ca/real-estate/28550879/2640-conville-bay-rd-quadra-island-quadra-island


